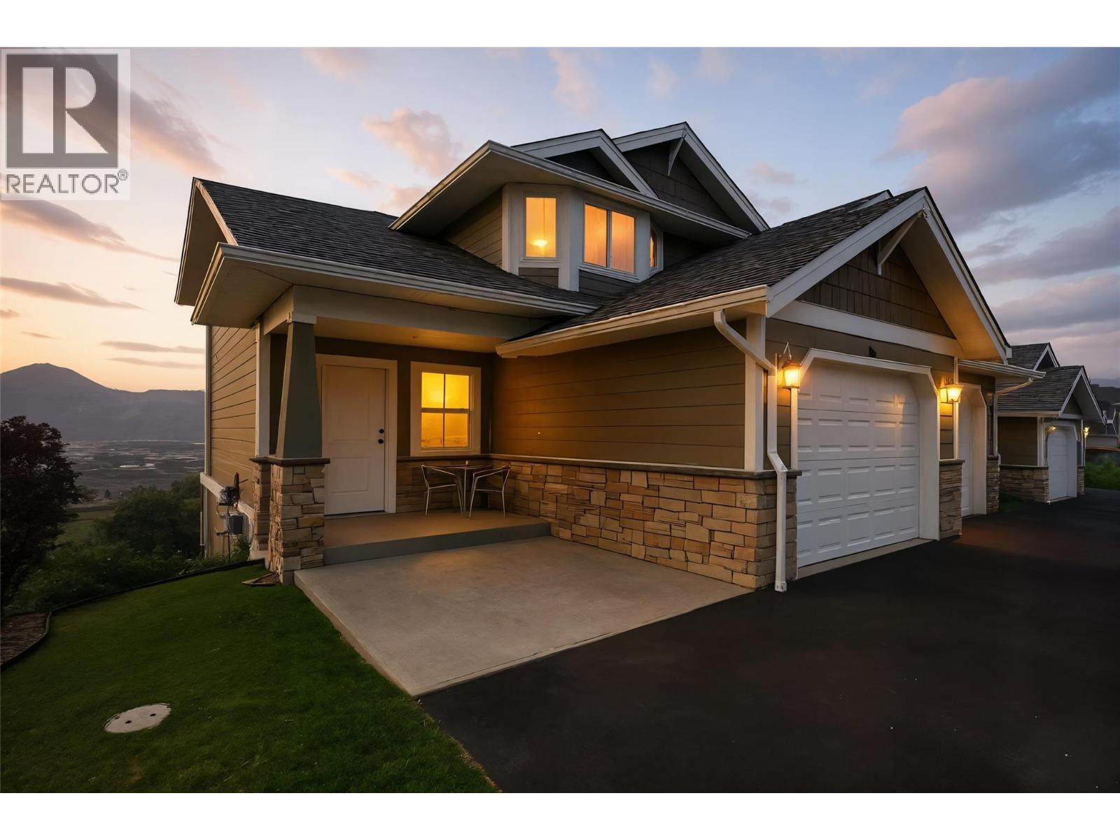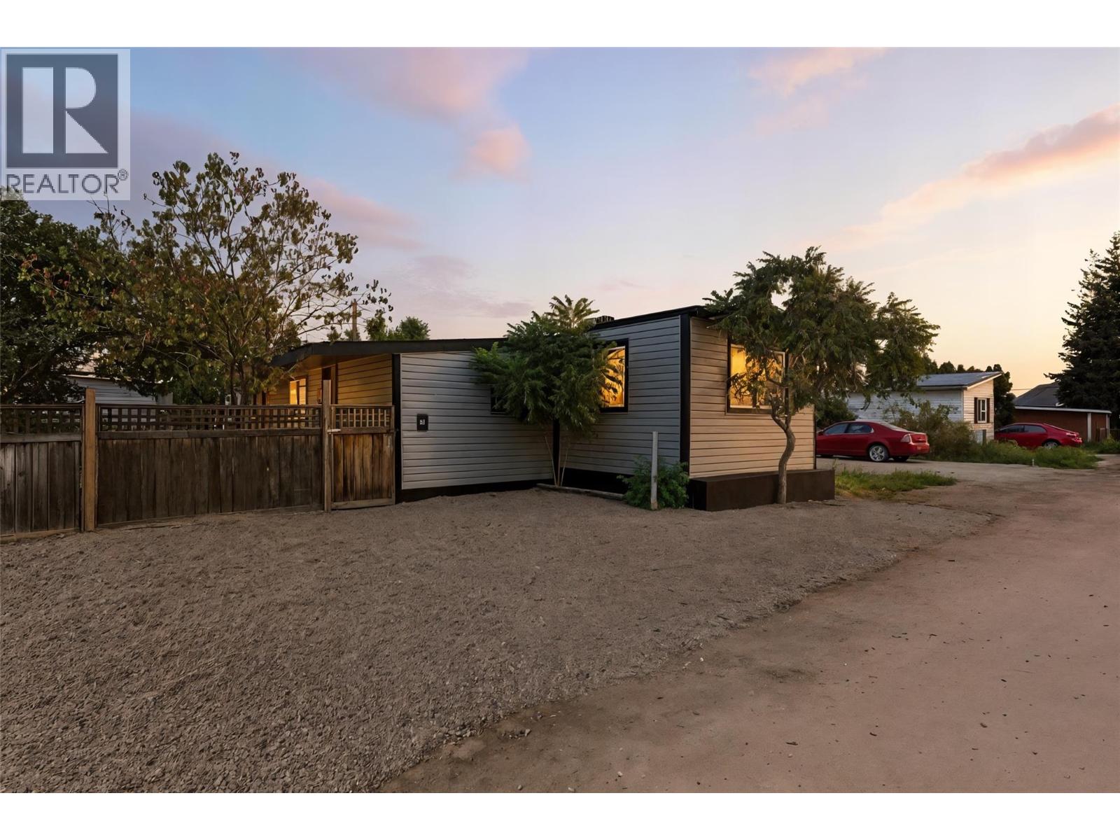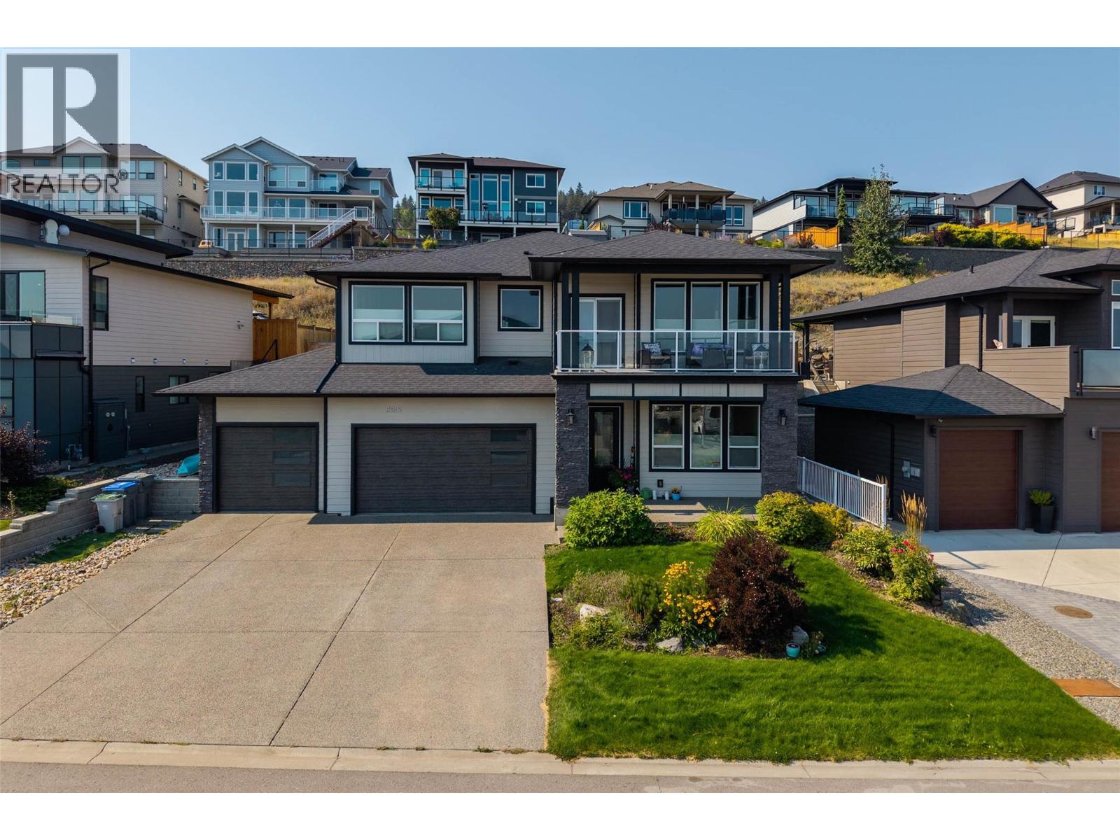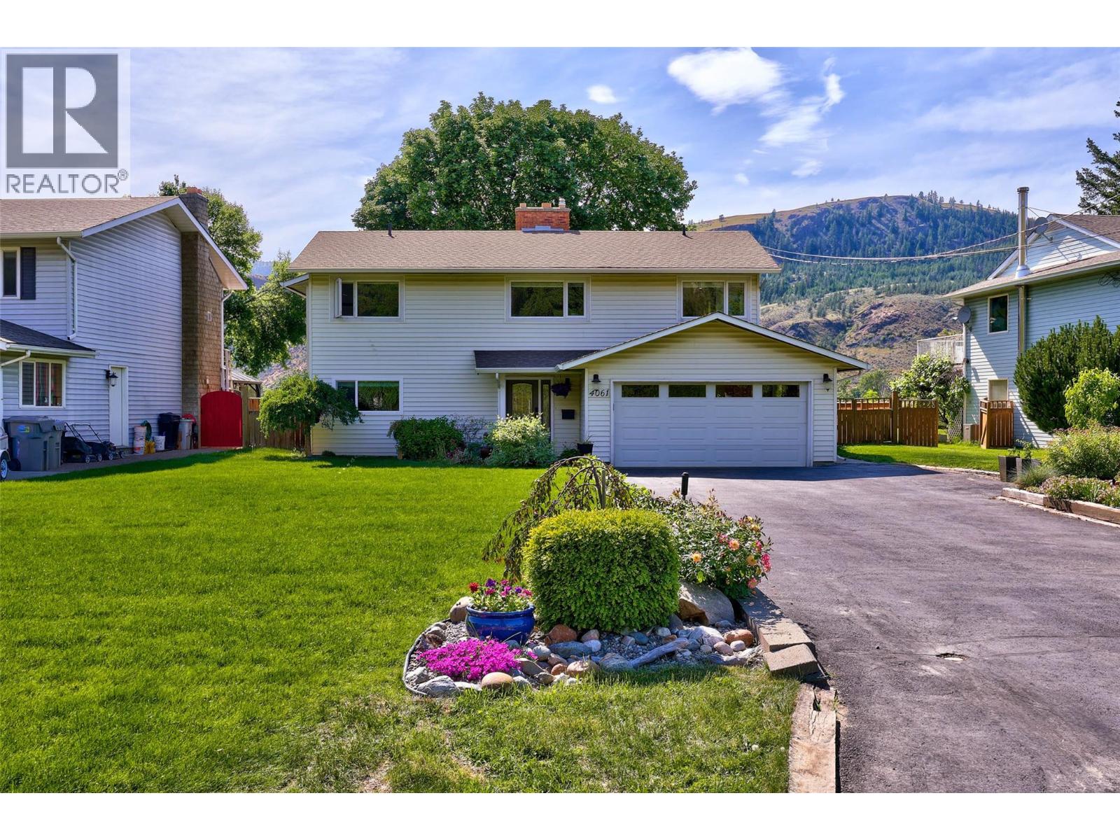- Houseful
- BC
- Kamloops
- Batchelor Heights
- 1885 Grasslands Boulevard Unit 12

1885 Grasslands Boulevard Unit 12
1885 Grasslands Boulevard Unit 12
Highlights
Description
- Home value ($/Sqft)$298/Sqft
- Time on Houseful19 days
- Property typeSingle family
- Neighbourhood
- Median school Score
- Year built2008
- Garage spaces1
- Mortgage payment
**OPEN HOUSE SATURDAY AUGUST 16th 1-3pm** This stunning 3-bed, 4-bath, 3-level end unit townhome offers panoramic views of the river, city, mountains, and valley—breathtaking by day, magical by night. Enjoy high-end finishes throughout, including Walnut hardwood floors, custom hardwood cabinets, under counter lighting, and a Tambour door feature. The modern kitchen boasts an eat-up breakfast bar, and the living room features a cozy NG fireplace. Bathrooms include heated floors for year-round comfort. Step outside onto one of two decks to take in the ever-changing scenery. Central A/C, premium window coverings, and a single-car garage add to the convenience. With its spacious layout, quality craftsmanship, and unbeatable vistas, this isn’t just a home—it’s a lifestyle. Quick possession possible! (id:63267)
Home overview
- Cooling Central air conditioning
- Heat type Forced air
- Sewer/ septic Municipal sewage system
- # total stories 3
- Roof Unknown
- # garage spaces 1
- # parking spaces 2
- Has garage (y/n) Yes
- # full baths 3
- # half baths 1
- # total bathrooms 4.0
- # of above grade bedrooms 3
- Flooring Hardwood, mixed flooring
- Subdivision Batchelor heights
- View City view, river view, mountain view, valley view, view (panoramic)
- Zoning description Unknown
- Directions 2213652
- Lot size (acres) 0.0
- Building size 2082
- Listing # 10359443
- Property sub type Single family residence
- Status Active
- Bedroom 3.048m X 3.048m
Level: 2nd - Ensuite bathroom (# of pieces - 3) Measurements not available
Level: 2nd - Primary bedroom 3.962m X 3.658m
Level: 2nd - Bathroom (# of pieces - 4) Measurements not available
Level: 2nd - Bedroom 3.353m X 3.048m
Level: 2nd - Bathroom (# of pieces - 3) Measurements not available
Level: Lower - Recreational room 10.363m X 5.182m
Level: Lower - Living room 3.962m X 5.182m
Level: Main - Kitchen 3.048m X 3.048m
Level: Main - Partial bathroom Measurements not available
Level: Main - Dining room 3.353m X 3.353m
Level: Main
- Listing source url Https://www.realtor.ca/real-estate/28743911/1885-grasslands-boulevard-unit-12-kamloops-batchelor-heights
- Listing type identifier Idx

$-1,235
/ Month












