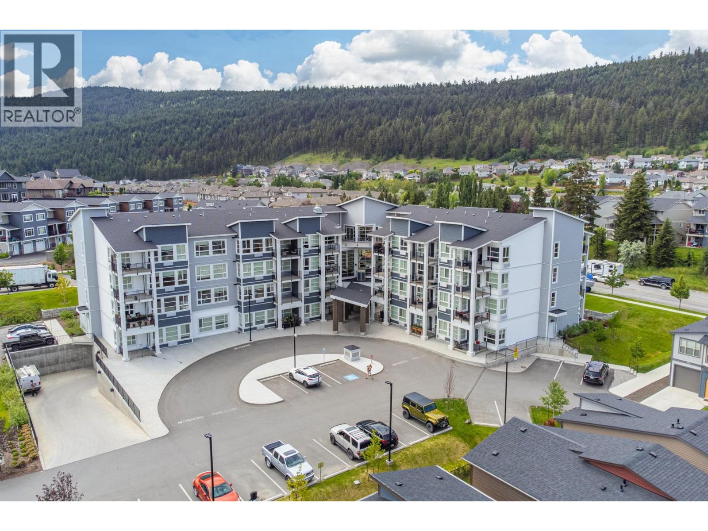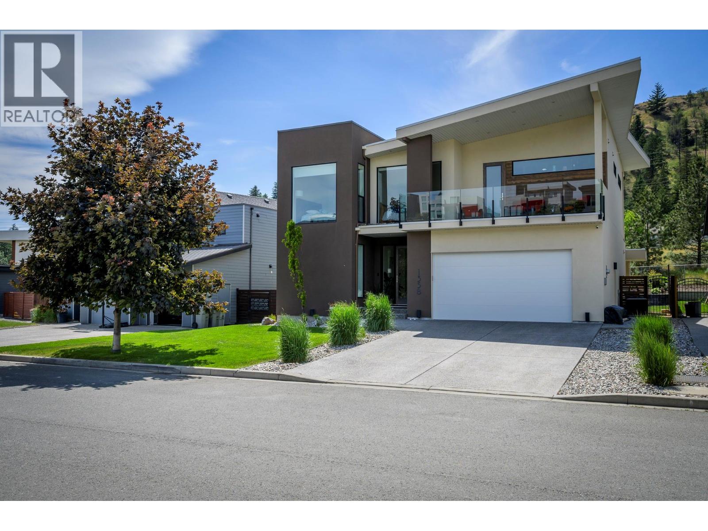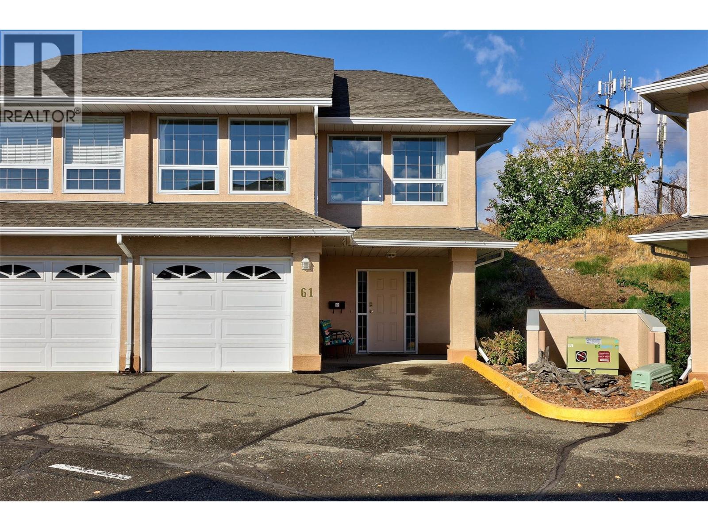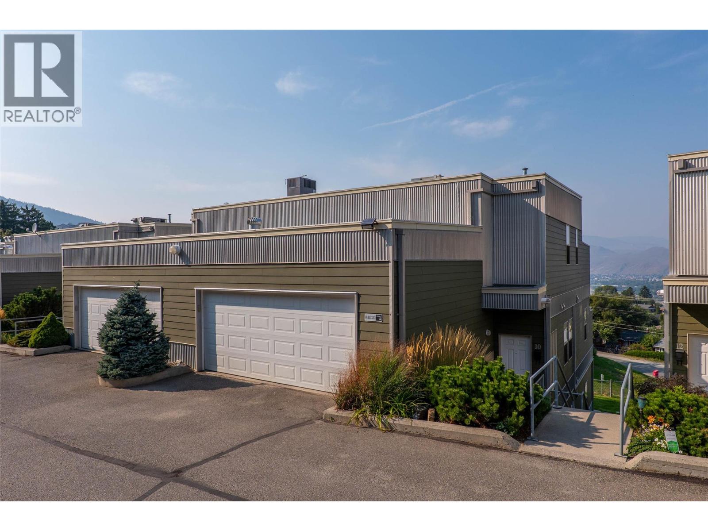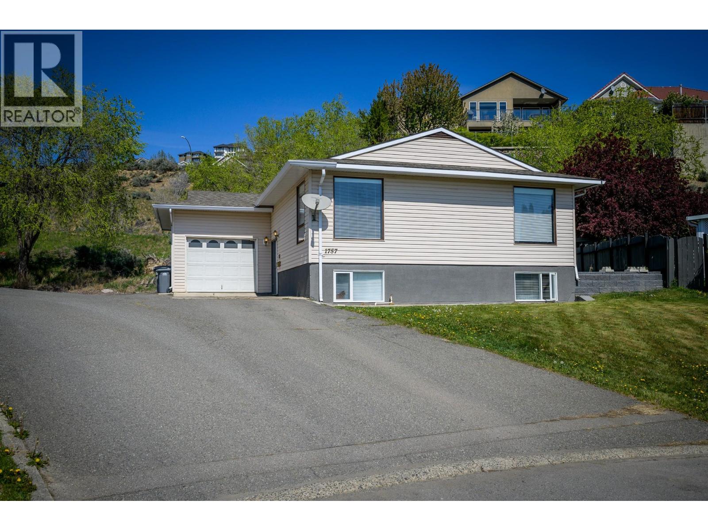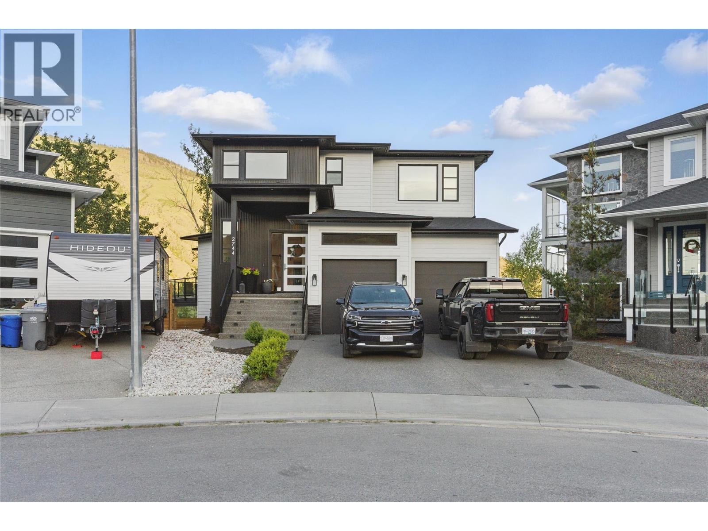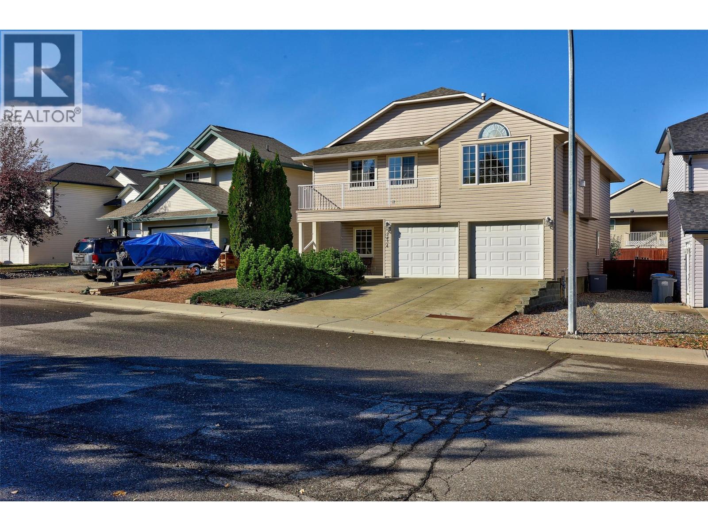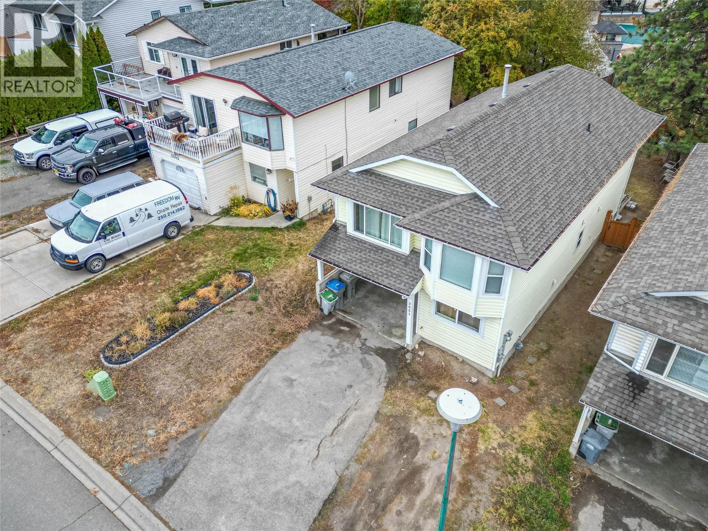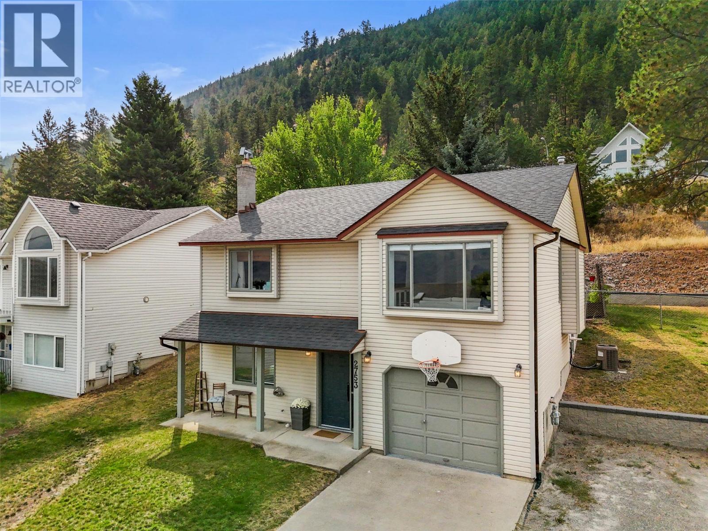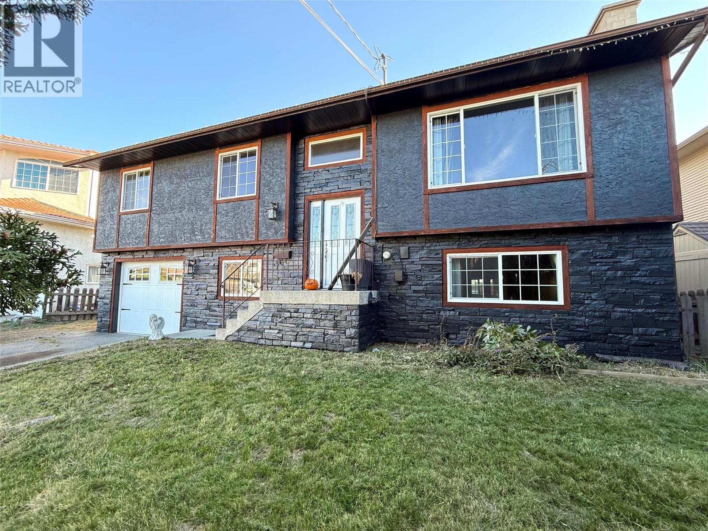- Houseful
- BC
- Kamloops
- Juniper Ridge
- 1901 Quappelle Boulevard Unit 112
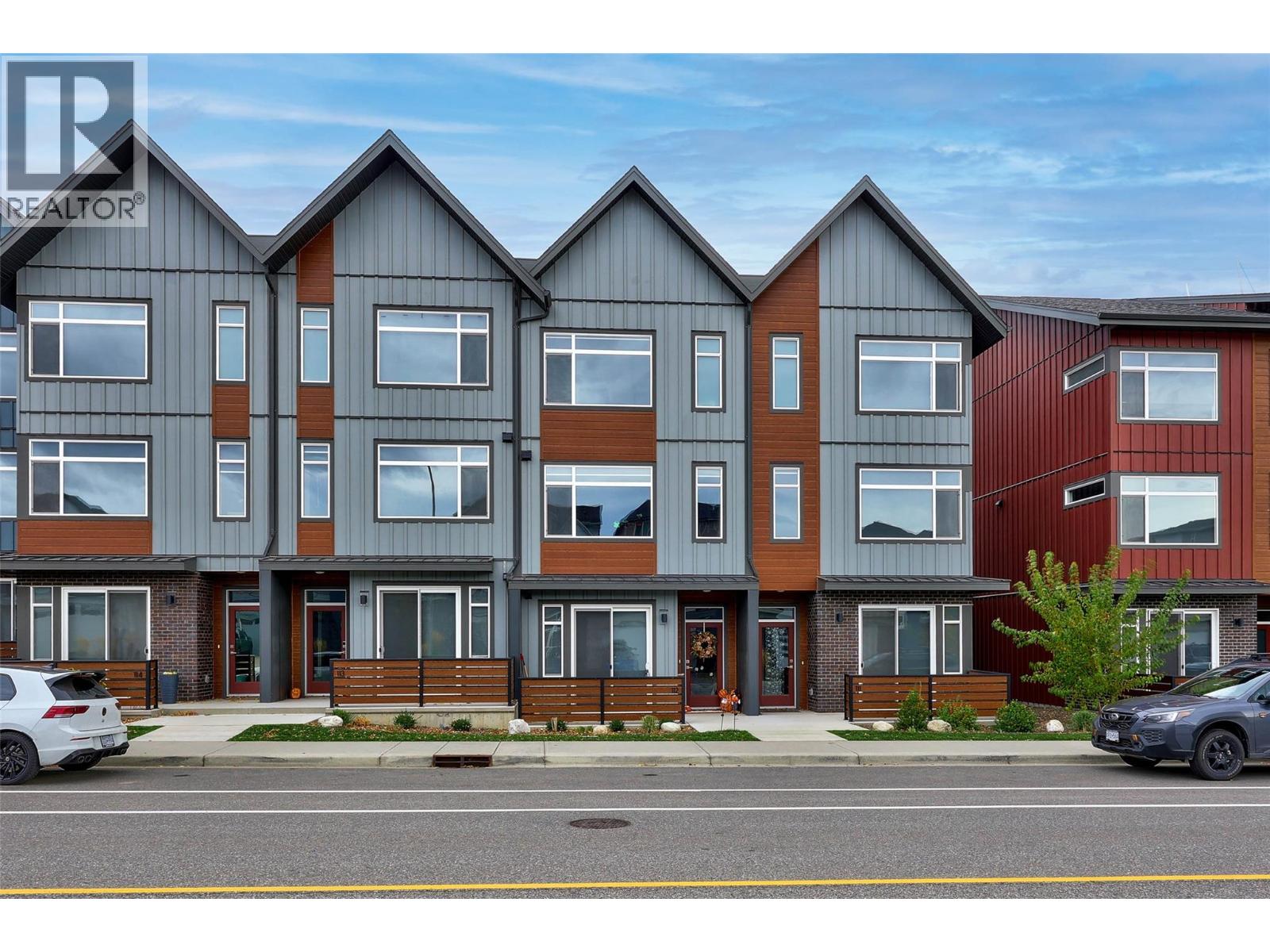
1901 Quappelle Boulevard Unit 112
1901 Quappelle Boulevard Unit 112
Highlights
Description
- Home value ($/Sqft)$337/Sqft
- Time on Housefulnew 14 hours
- Property typeSingle family
- StyleSplit level entry
- Neighbourhood
- Median school Score
- Year built2022
- Garage spaces1
- Mortgage payment
Welcome to 112–1901 Qu’Appelle Blvd in desirable Juniper West! This stunning modern townhome offers 3 bedrooms, 4 bathrooms, and a versatile den—perfect for a home office or guest space. The upper floor features a convenient laundry area with a stacked washer and dryer, and a spacious primary suite complete with a beautiful ensuite with double sinks and a large walk-in closet with built-in shelving. Enjoy outdoor living on your private deck with a gas BBQ hookup, ideal for relaxing or entertaining. Parking is a breeze with a roomy single-car garage, driveway parking, and an additional stall for extra convenience. This pet-friendly strata (with restrictions) is just steps to a dog park, schools, and nearby parks, with grocery stores, restaurants, and recreation only minutes away. The perfect home for first-time buyers or small families looking for modern comfort in a great community! (id:63267)
Home overview
- Cooling Central air conditioning
- Heat type See remarks
- Sewer/ septic Municipal sewage system
- # total stories 3
- # garage spaces 1
- # parking spaces 1
- Has garage (y/n) Yes
- # full baths 2
- # half baths 2
- # total bathrooms 4.0
- # of above grade bedrooms 3
- Has fireplace (y/n) Yes
- Subdivision Juniper ridge
- Zoning description Unknown
- Lot desc Landscaped
- Lot size (acres) 0.0
- Building size 1824
- Listing # 10366627
- Property sub type Single family residence
- Status Active
- Bathroom (# of pieces - 4) Measurements not available
Level: 2nd - Bedroom 3.353m X 2.743m
Level: 2nd - Den 1.829m X 3.658m
Level: 2nd - Primary bedroom 3.658m X 3.353m
Level: 2nd - Bathroom (# of pieces - 4) Measurements not available
Level: 2nd - Mudroom 2.134m X 1.829m
Level: Lower - Bedroom 3.048m X 2.743m
Level: Lower - Foyer 2.134m X 1.524m
Level: Lower - Bathroom (# of pieces - 2) Measurements not available
Level: Lower - Kitchen 3.658m X 5.182m
Level: Main - Dining room 3.048m X 2.743m
Level: Main - Bathroom (# of pieces - 2) Measurements not available
Level: Main - Living room 3.962m X 4.877m
Level: Main
- Listing source url Https://www.realtor.ca/real-estate/29030525/1901-quappelle-boulevard-unit-112-kamloops-juniper-ridge
- Listing type identifier Idx

$-1,361
/ Month

