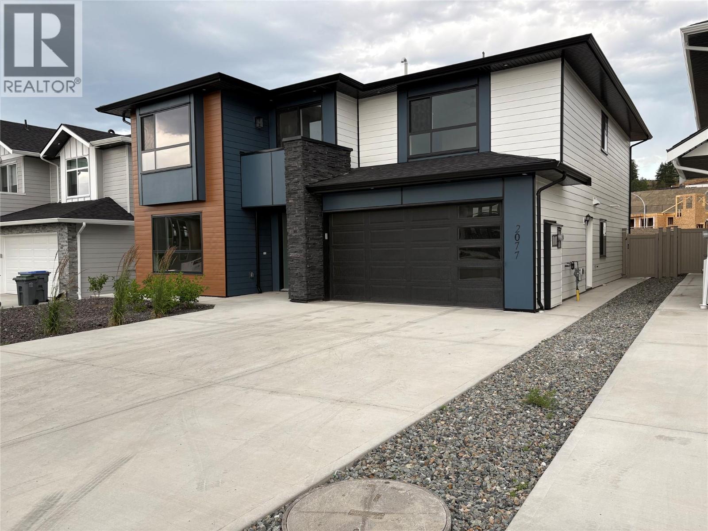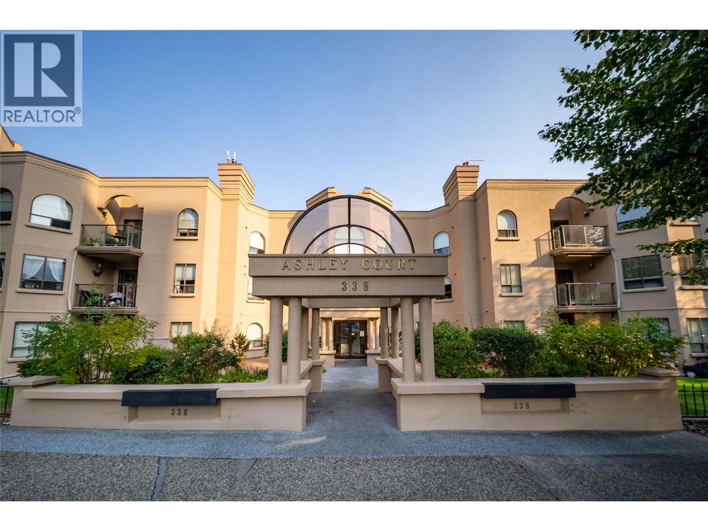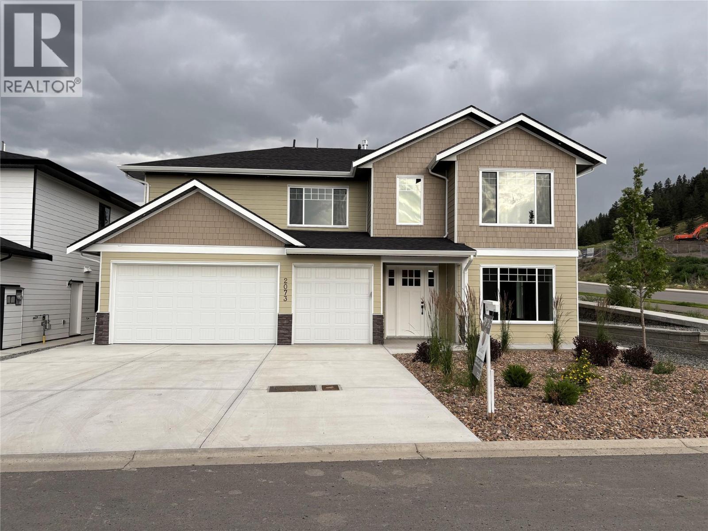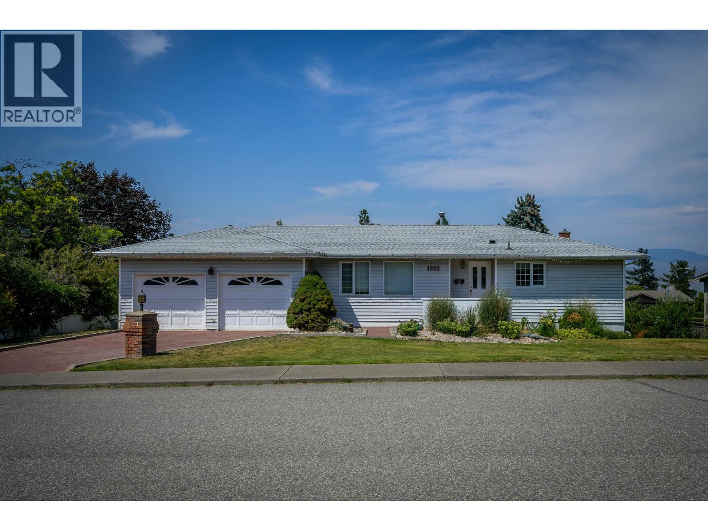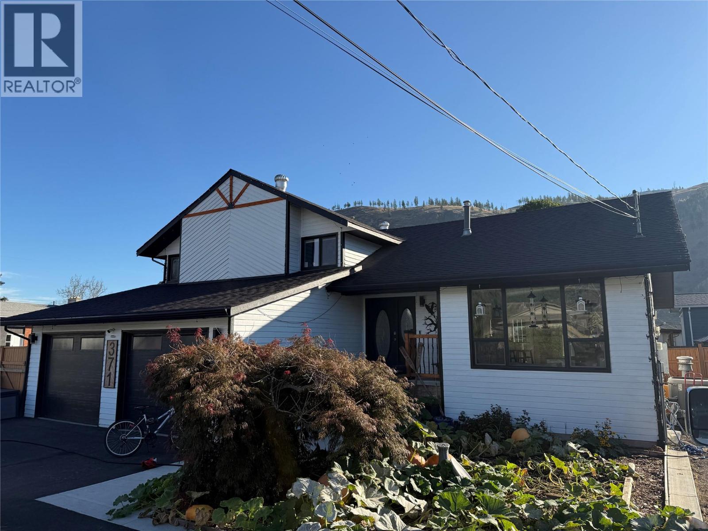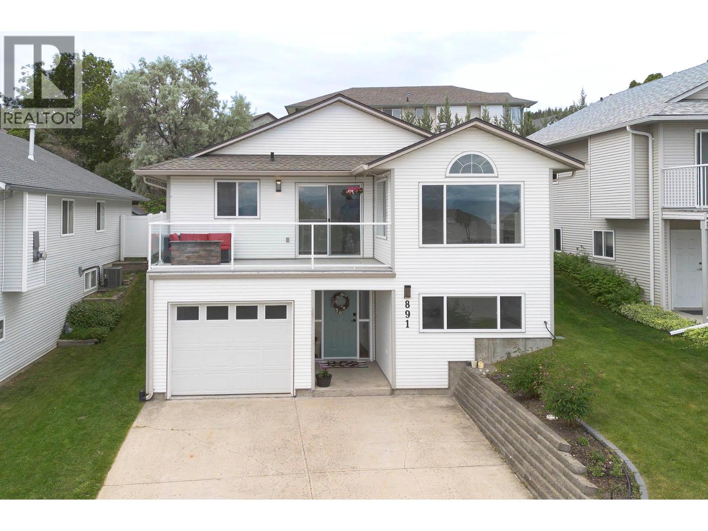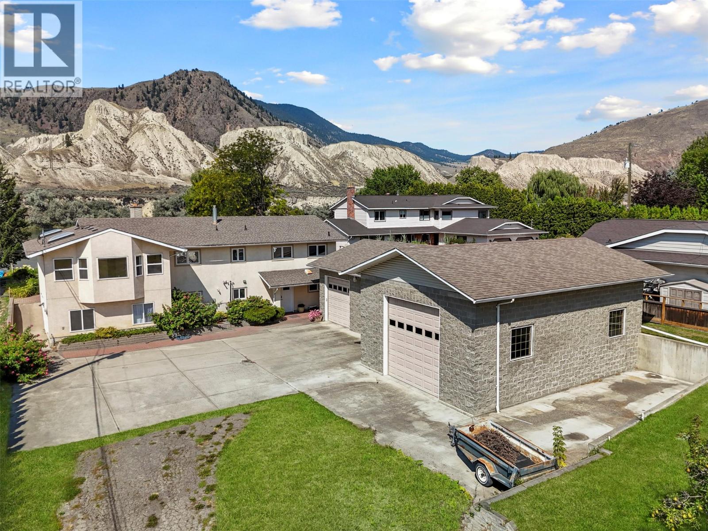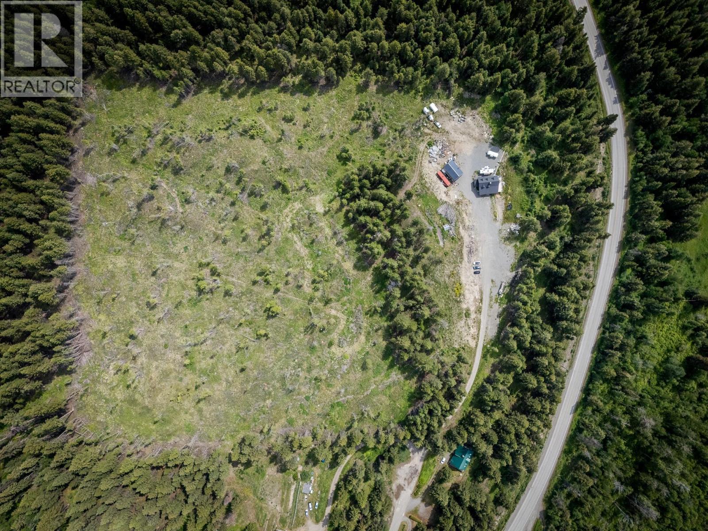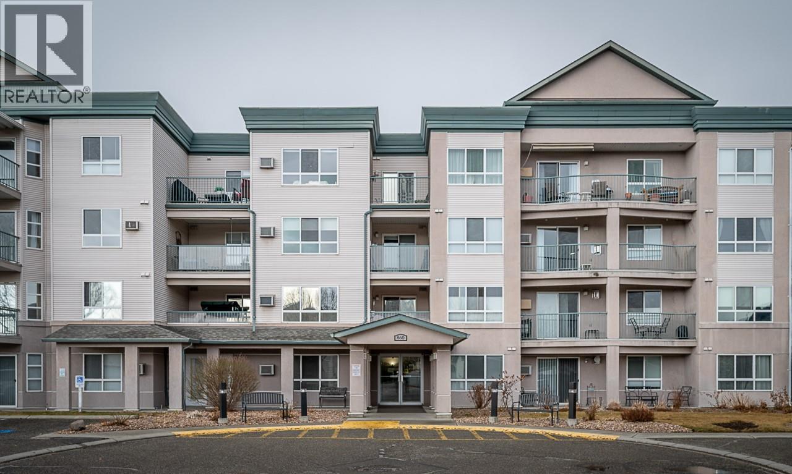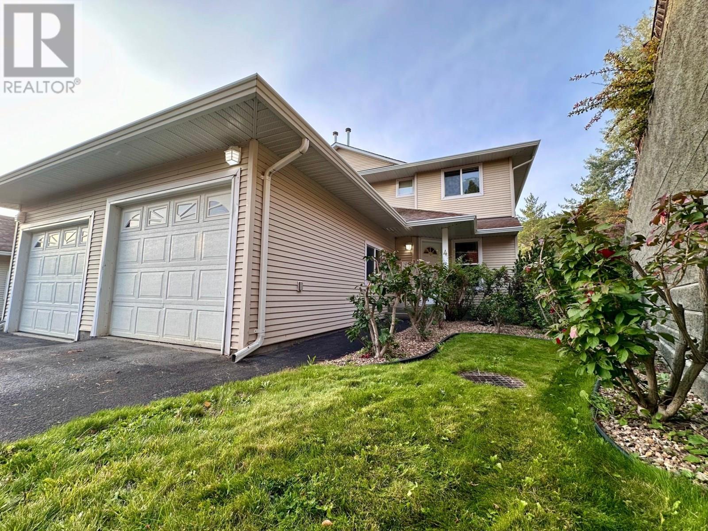
1920 Hugh Allan Drive Unit 4
1920 Hugh Allan Drive Unit 4
Highlights
Description
- Home value ($/Sqft)$266/Sqft
- Time on Houseful94 days
- Property typeSingle family
- StyleSplit level entry
- Neighbourhood
- Median school Score
- Lot size2,178 Sqft
- Year built1999
- Garage spaces1
- Mortgage payment
A rare corner unit, arguably the best location in a complex ! And with a recent price adjustment of 35K the seller is now offering 4-1920 Hugh Allan Drive under 500K. This home delivers privacy on three sides, a walkout basement, and stunning views of the adjacent green space. This tenant-occupied, 3-storey townhome includes 3 bedrooms and 2 bathrooms, plus an unfinished lower level with backyard access. The main floor provides level entry into the open-concept kitchen, living, and dining space, which flows onto a sun-soaked deck—ideal for relaxing or hosting. Upstairs offers three bedrooms and a full bath, while downstairs awaits your future vision. Complete with a single-car garage and an exterior stall, this home provides the function you need and the peaceful location you want. Steps from a large city-maintained park, playground, hardcourt, and walking paths—not to mention close transit service to TRU—this is a property that truly stands out. With the roof levy already fully paid, it’s ready for the next chapter. (id:63267)
Home overview
- Heat type Forced air
- Sewer/ septic Municipal sewage system
- # total stories 3
- Roof Unknown
- # garage spaces 1
- # parking spaces 1
- Has garage (y/n) Yes
- # full baths 1
- # half baths 1
- # total bathrooms 2.0
- # of above grade bedrooms 3
- Flooring Mixed flooring
- Has fireplace (y/n) Yes
- Community features Pets allowed
- Subdivision Pineview valley
- Zoning description Unknown
- Lot dimensions 0.05
- Lot size (acres) 0.05
- Building size 1880
- Listing # 10357827
- Property sub type Single family residence
- Status Active
- Primary bedroom 3.962m X 3.962m
Level: 2nd - Full bathroom Measurements not available
Level: 2nd - Bedroom 3.429m X 2.896m
Level: 2nd - Bedroom 3.429m X 2.896m
Level: 2nd - Laundry 1.524m X 2.743m
Level: Basement - Utility 1.219m X 2.438m
Level: Basement - Other 3.353m X 3.962m
Level: Basement - Other 3.048m X 6.401m
Level: Basement - Kitchen 3.658m X 2.896m
Level: Main - Foyer 1.676m X 1.829m
Level: Main - Partial bathroom Measurements not available
Level: Main - Living room 3.962m X 4.267m
Level: Main - Dining room 3.353m X 2.896m
Level: Main
- Listing source url Https://www.realtor.ca/real-estate/28672053/1920-hugh-allan-drive-unit-4-kamloops-pineview-valley
- Listing type identifier Idx

$-1,005
/ Month




