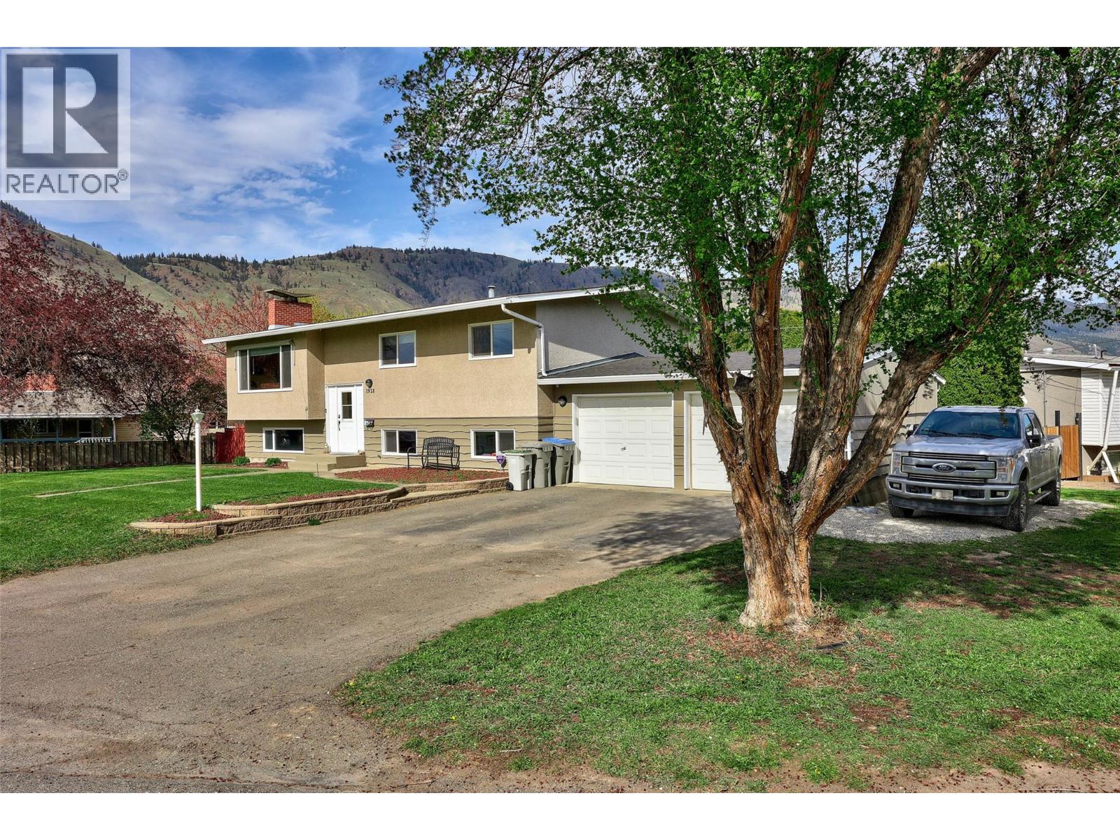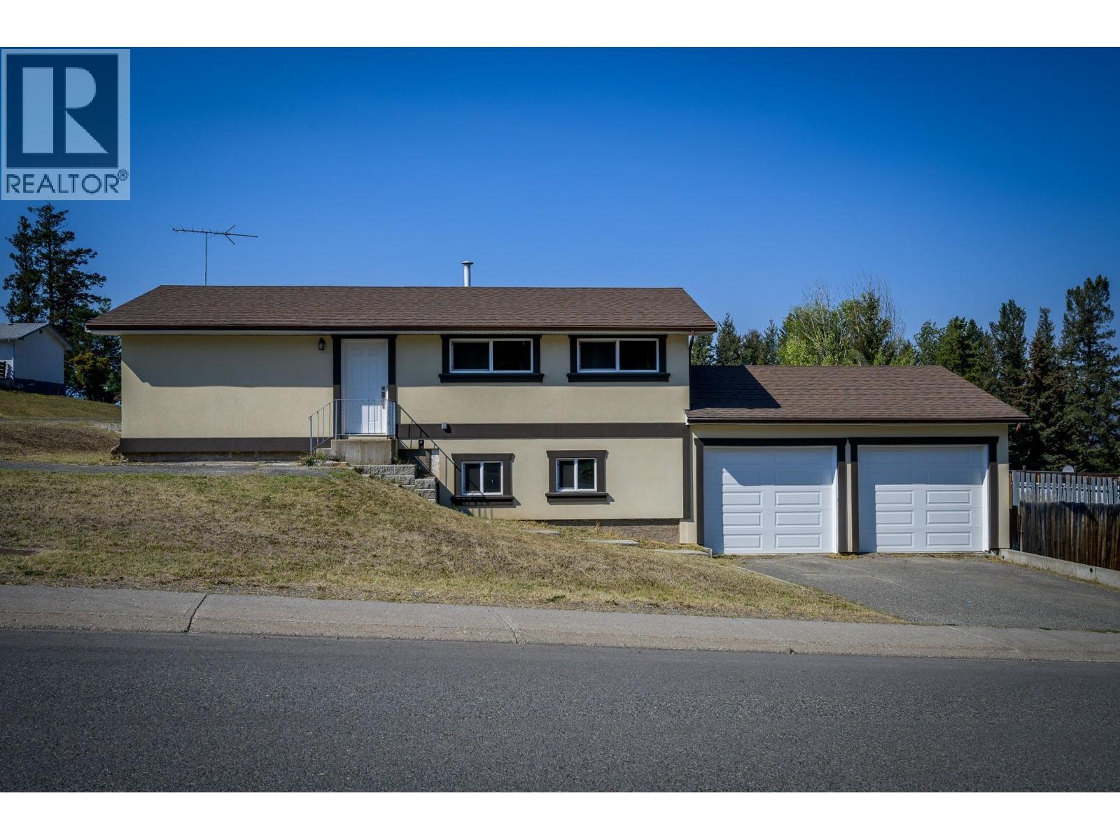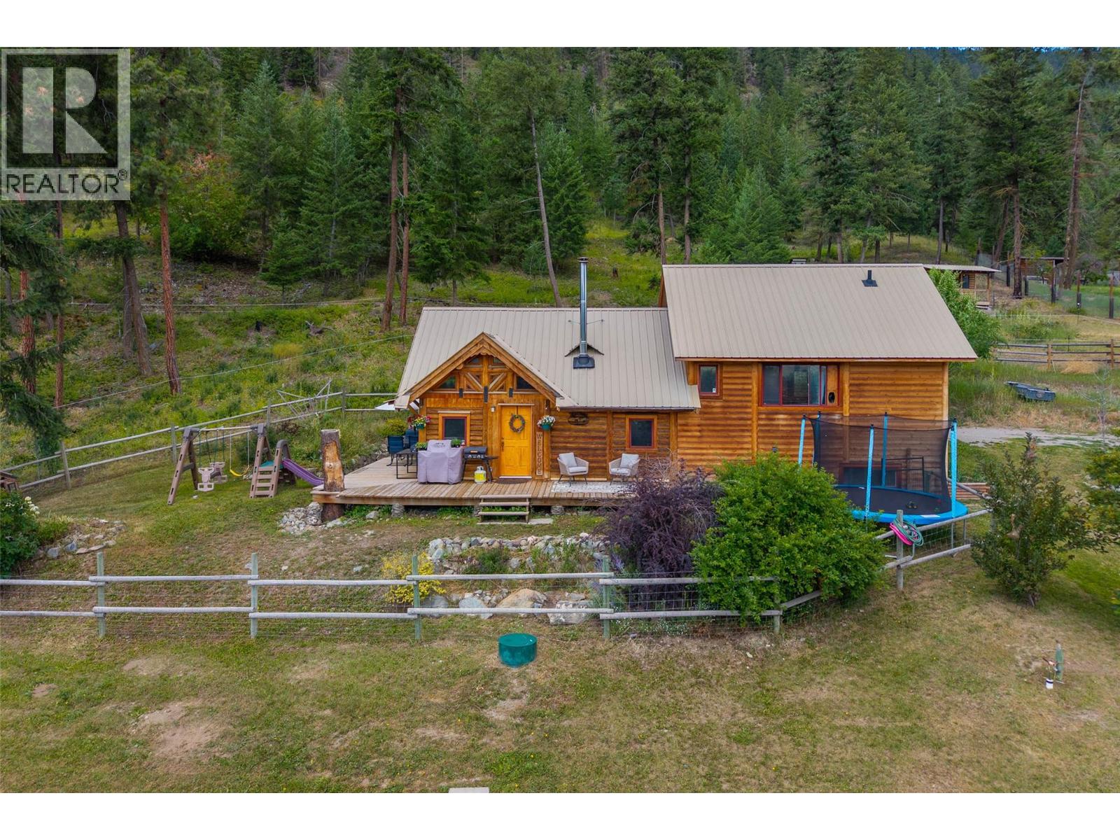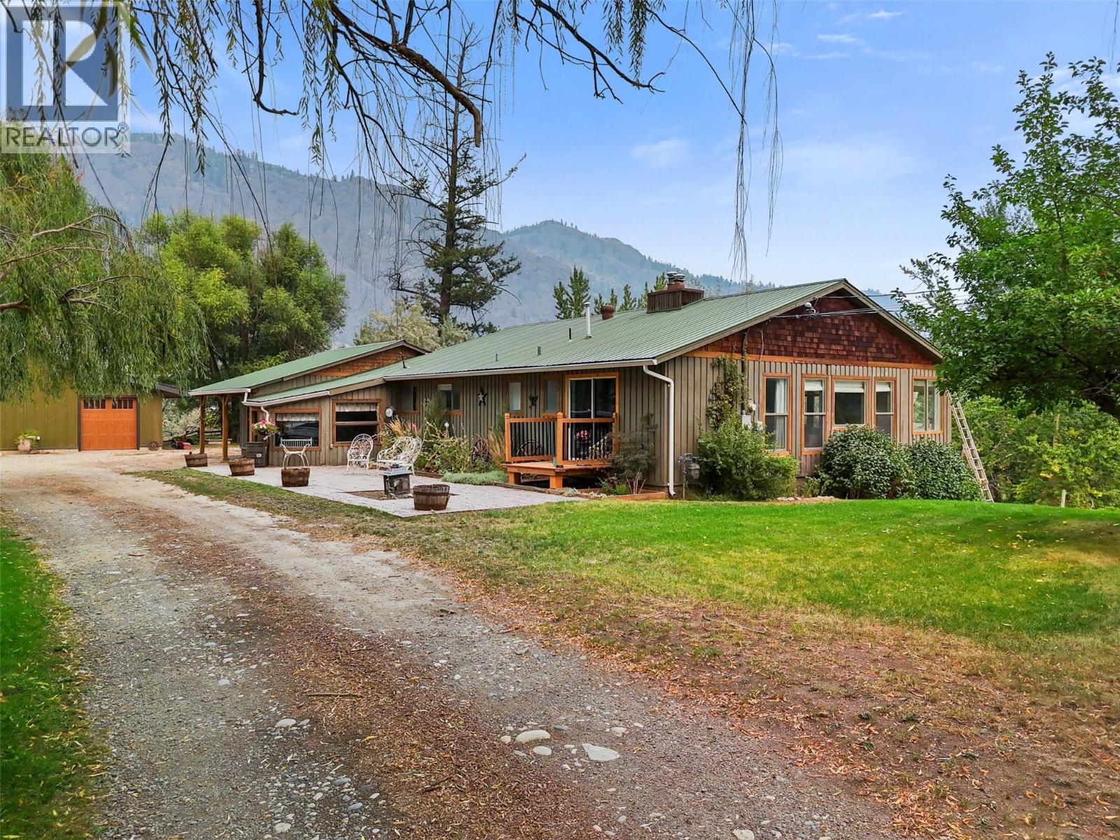- Houseful
- BC
- Kamloops
- Valleyview
- 1928 Cardinal Dr

Highlights
Description
- Home value ($/Sqft)$297/Sqft
- Time on Houseful15 days
- Property typeSingle family
- Neighbourhood
- Median school Score
- Lot size8,712 Sqft
- Year built1966
- Garage spaces2
- Mortgage payment
4 bedroom, 3 bathroom family home in the heart of Valleyview! Large corner lot with a ton of parking for vehicles, RV's, Boats, or Toys. What a terrific location close to recreation, shopping, and schools. Upstairs, a bright and open main living area leads to a large deck with mountain views just off the kitchen. Still on the main level, a large primary bedroom with 3 pc ensuite and jetted soaker tub, plus another bedroom and 4 pc bath. Downstairs, the walkout basement with separate entrance has a large laundry room and 3 pc bath plus 2 more good sized bedrooms, a large rec room and an exercise area. Recent upgrades include new carpets and baseboards throughout the basement, new H/W tank and furnace components, and a new toilet and vanity in the lower bathroom. The lot is flat and fully fenced with wide gate access to the backyard. There's also a heated and insulated over sized double car garage with built in cabinets and workbench, plus its own sub panel and the all important beer fridge. New roof 2022, some updated lighting. Valleyview is the place to be for nice sized lots, a bit of breathing room and quick access to all amenities. (id:63267)
Home overview
- Cooling Central air conditioning
- Heat type Forced air
- Sewer/ septic Municipal sewage system
- # total stories 2
- # garage spaces 2
- # parking spaces 2
- Has garage (y/n) Yes
- # full baths 3
- # total bathrooms 3.0
- # of above grade bedrooms 4
- Subdivision Valleyview
- Zoning description Unknown
- Lot dimensions 0.2
- Lot size (acres) 0.2
- Building size 2352
- Listing # 10360270
- Property sub type Single family residence
- Status Active
- Laundry 3.378m X 3.073m
Level: Basement - Bathroom (# of pieces - 3) Measurements not available
Level: Basement - Mudroom 2.286m X 1.93m
Level: Basement - Exercise room 4.039m X 3.277m
Level: Basement - Bedroom 3.759m X 2.845m
Level: Basement - Bedroom 3.759m X 2.743m
Level: Basement - Recreational room 4.343m X 2.972m
Level: Basement - Bathroom (# of pieces - 4) Measurements not available
Level: Main - Ensuite bathroom (# of pieces - 3) Measurements not available
Level: Main - Kitchen 3.708m X 3.734m
Level: Main - Living room 4.953m X 4.623m
Level: Main - Dining room 3.15m X 2.286m
Level: Main - Bedroom 3.302m X 2.845m
Level: Main - Primary bedroom 5.283m X 3.429m
Level: Main
- Listing source url Https://www.realtor.ca/real-estate/28762470/1928-cardinal-drive-kamloops-valleyview
- Listing type identifier Idx

$-1,864
/ Month












