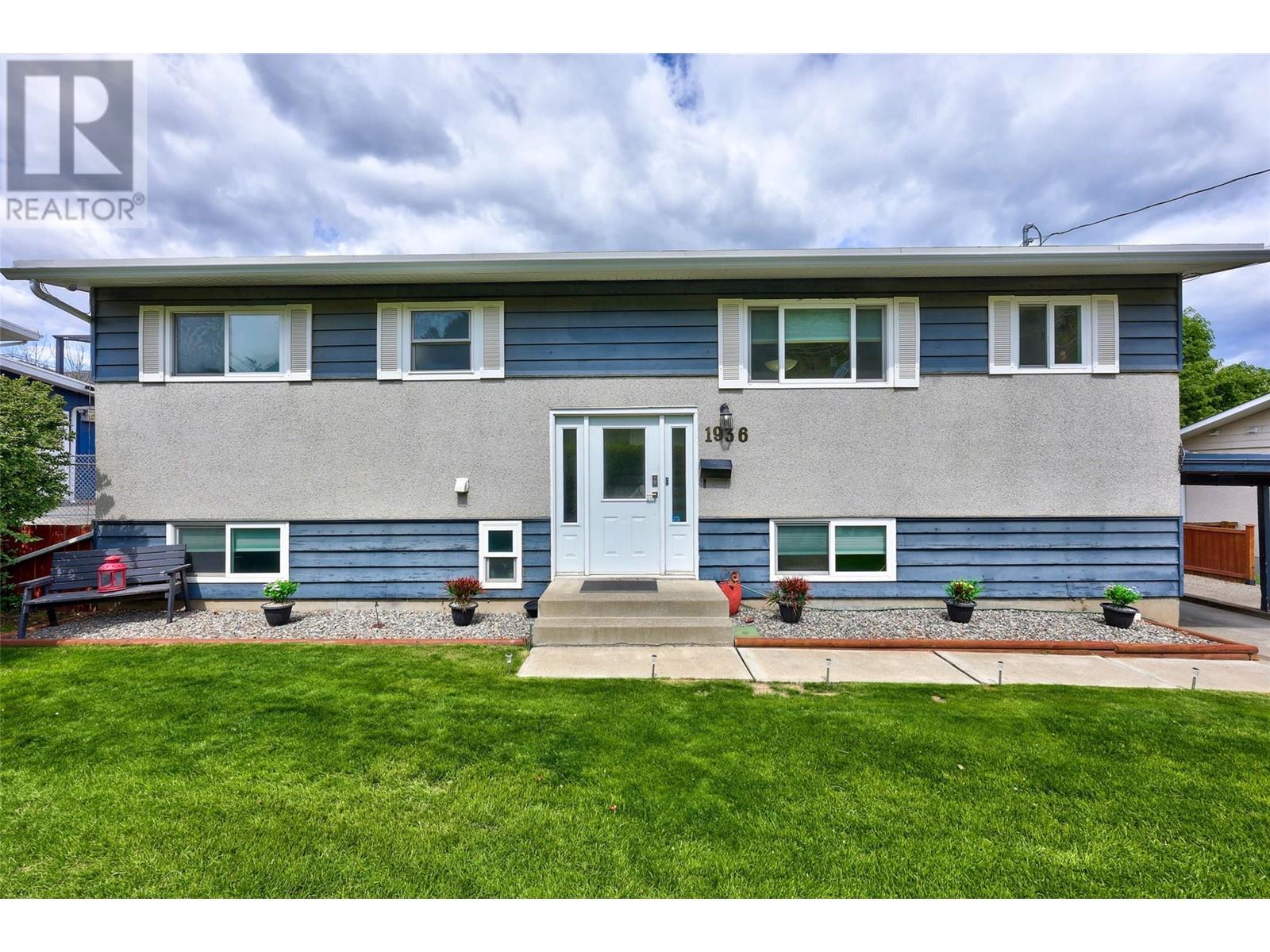- Houseful
- BC
- Kamloops
- Valleyview
- 1936 Valleyview Dr

1936 Valleyview Dr
1936 Valleyview Dr
Highlights
Description
- Home value ($/Sqft)$330/Sqft
- Time on Houseful161 days
- Property typeSingle family
- Neighbourhood
- Median school Score
- Lot size7,841 Sqft
- Year built1967
- Mortgage payment
Well appointed Valleyview home situated between Ralph Bell Elementary and Valleyview Secondary. This newly renovated home offers 2 bedrooms/2 full bathrooms up and 2 bedrooms/1-3pce bath down. Bright open floor plan gives ways to a peninsula kitchen, a large dining and living area for a great entertaining space which can also be taken outside to the large deck overlooking a flat grassy fenced back yard. The deluxe master bedroom boasts a large walk-through closet leading to a grand ensuite. Underground sprinklers, built in vacuum, A/C, HE Furnace, ample storage areas, and garden beds, are all added features. More than enough parking and drive thru access to the back yard for your RV, boat or whatever toys you may have. This property is close to all amenities; transit, shopping, restaurants and all the outdoor activities that Kamloops has to offer. Don't miss out as the R2 zoning offers many future opportunities to the homeowner. Buyer to verify measurements if deemed important. (id:63267)
Home overview
- Cooling Central air conditioning
- Heat type Forced air, see remarks
- Sewer/ septic Municipal sewage system
- # total stories 1
- Roof Unknown
- Has garage (y/n) Yes
- # full baths 3
- # total bathrooms 3.0
- # of above grade bedrooms 4
- Flooring Mixed flooring
- Has fireplace (y/n) Yes
- Subdivision Valleyview
- Zoning description Residential
- Directions 2195616
- Lot dimensions 0.18
- Lot size (acres) 0.18
- Building size 2288
- Listing # 10347627
- Property sub type Single family residence
- Status Active
- Office 3.505m X 3.81m
Level: Basement - Games room 3.353m X 5.791m
Level: Basement - Bedroom 2.972m X 3.2m
Level: Basement - Bathroom (# of pieces - 3) Measurements not available
Level: Basement - Bedroom 2.896m X 3.81m
Level: Basement - Storage 3.353m X 3.353m
Level: Basement - Laundry 3.658m X 2.438m
Level: Basement - Ensuite bathroom (# of pieces - 3) Measurements not available
Level: Main - Primary bedroom 3.81m X 3.353m
Level: Main - Bedroom 3.81m X 3.048m
Level: Main - Kitchen 2.896m X 3.048m
Level: Main - Living room 4.267m X 5.639m
Level: Main - Bathroom (# of pieces - 4) Measurements not available
Level: Main - Dining room 2.438m X 3.048m
Level: Main
- Listing source url Https://www.realtor.ca/real-estate/28305989/1936-valleyview-drive-kamloops-valleyview
- Listing type identifier Idx

$-2,013
/ Month












