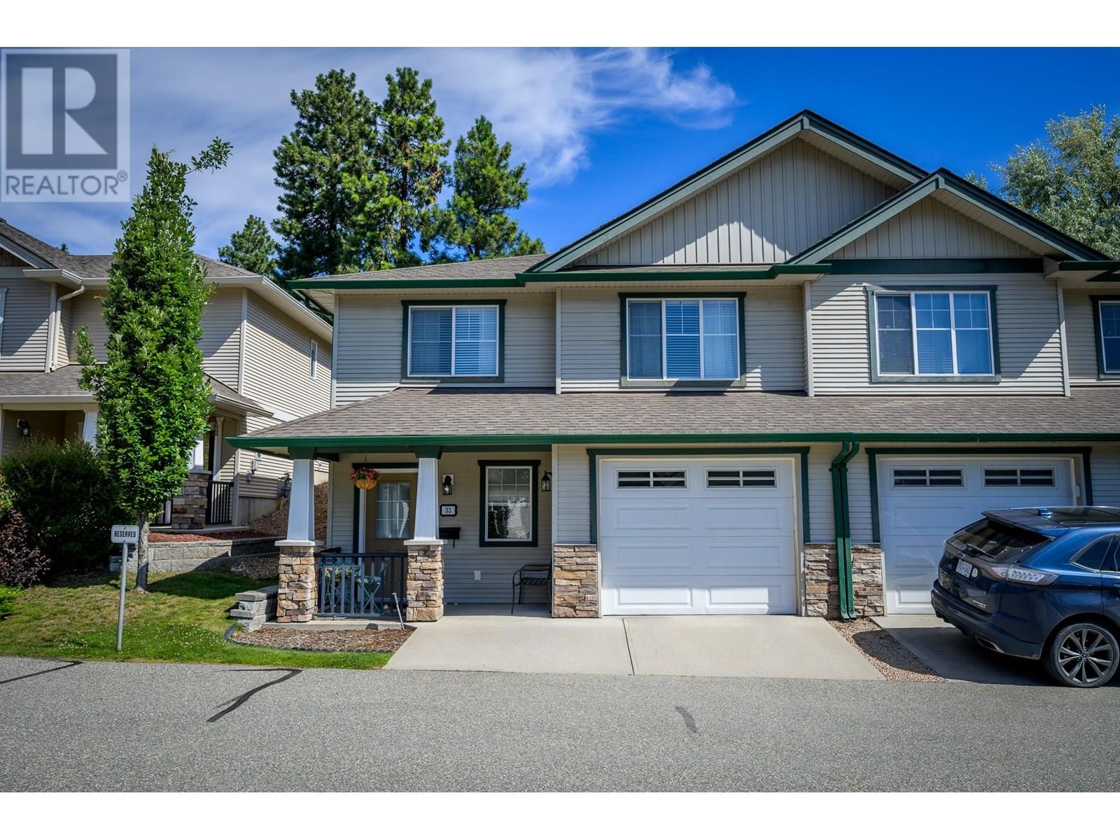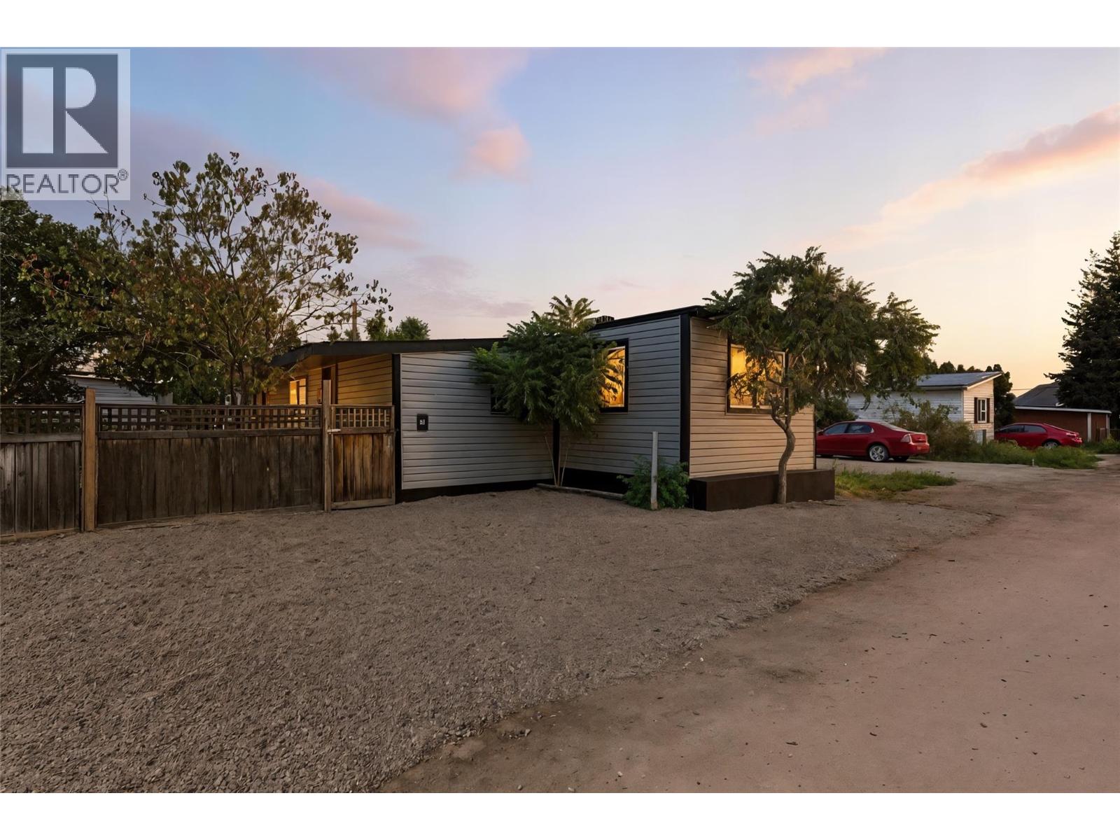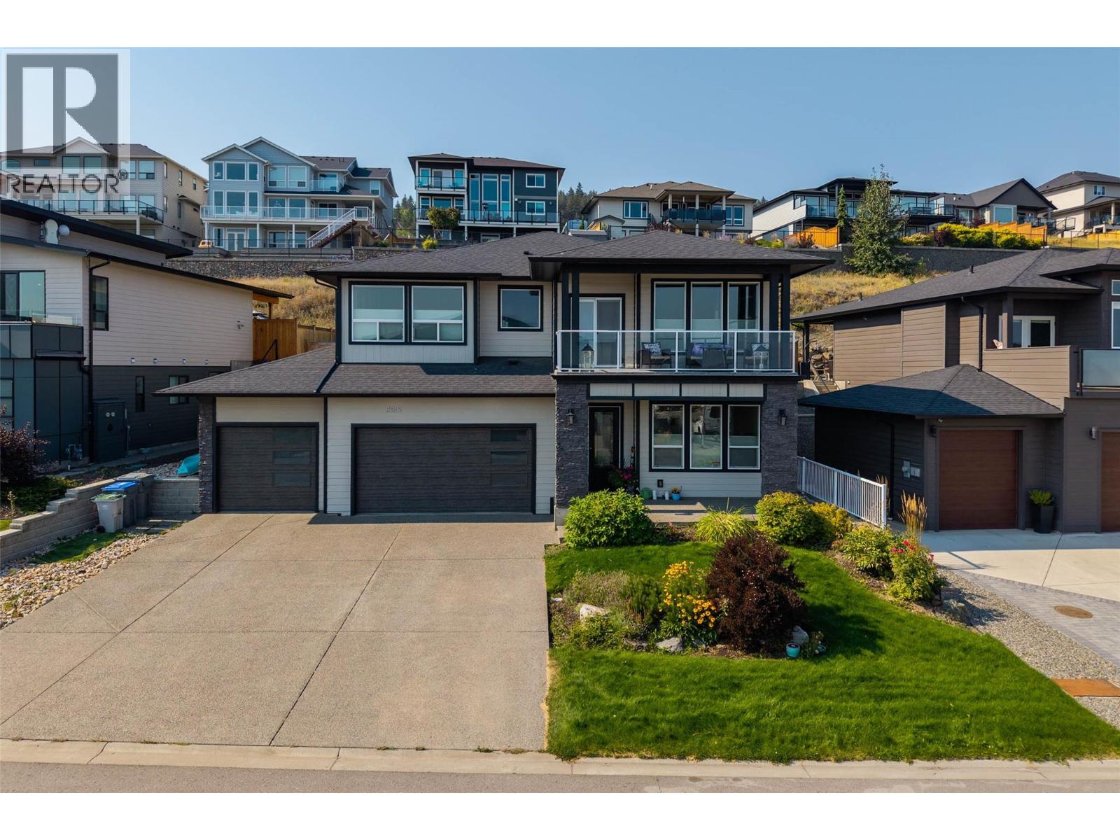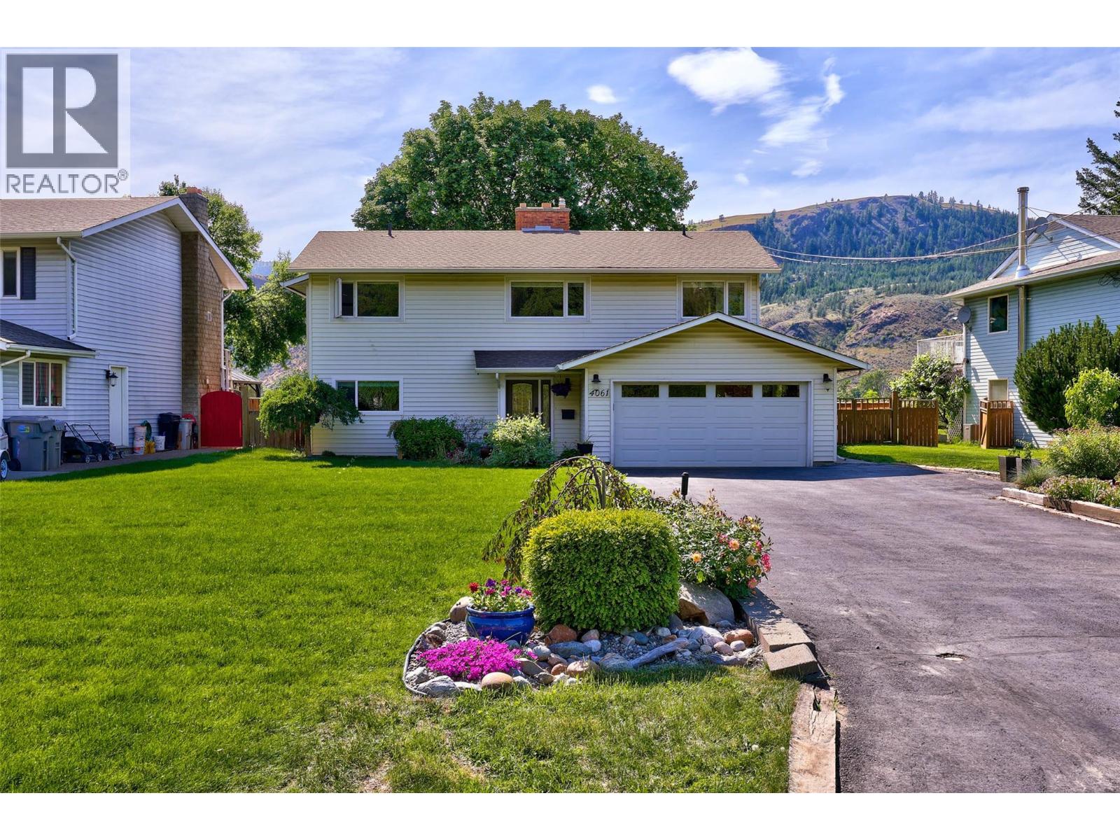- Houseful
- BC
- Kamloops
- Mount Dufferin
- 1940 Hillside Drive Unit 33

1940 Hillside Drive Unit 33
1940 Hillside Drive Unit 33
Highlights
Description
- Home value ($/Sqft)$371/Sqft
- Time on Houseful38 days
- Property typeSingle family
- Neighbourhood
- Median school Score
- Year built2004
- Garage spaces1
- Mortgage payment
Welcome to Dufferin Park — where modern comfort meets outdoor living. This beautifully updated half duplex in a bare land strata features 3 bedrooms and 2 bathrooms, with two spacious bedrooms on the main level, including a primary suite with a large walk-in closet. The fully finished basement offers a third bedroom and a generous rec room—ideal for a home office, guest space, or playroom. Recent upgrades include a new heat pump (2025) for efficient year-round climate control and added attic insulation (2025) to enhance energy performance. Enjoy the convenience of a single-car garage plus driveway parking, and relax in your own private backyard—a perfect retreat for quiet evenings or outdoor entertaining. Located in a quiet, well-maintained community with a park, playground, and scenic walking trails, this home offers a lifestyle that blends comfort, nature, and family-friendly living. Contact us today to book your private showing. (id:55581)
Home overview
- Cooling Heat pump
- Heat type Heat pump
- Sewer/ septic Municipal sewage system
- # total stories 2
- Roof Unknown
- Fencing Fence
- # garage spaces 1
- # parking spaces 2
- Has garage (y/n) Yes
- # full baths 2
- # total bathrooms 2.0
- # of above grade bedrooms 3
- Flooring Mixed flooring
- Community features Pet restrictions
- Subdivision Dufferin/southgate
- Zoning description Unknown
- Lot size (acres) 0.0
- Building size 1589
- Listing # 10357530
- Property sub type Single family residence
- Status Active
- Bathroom (# of pieces - 3) Measurements not available
Level: Basement - Family room 3.708m X 4.877m
Level: Basement - Bedroom 3.658m X 3.454m
Level: Basement - Kitchen 3.048m X 3.048m
Level: Main - Primary bedroom 3.658m X 4.115m
Level: Main - Living room 4.877m X 3.962m
Level: Main - Bedroom 3.353m X 3.048m
Level: Main - Dining room 2.489m X 3.048m
Level: Main - Bathroom (# of pieces - 4) Measurements not available
Level: Main
- Listing source url Https://www.realtor.ca/real-estate/28666884/1940-hillside-drive-unit-33-kamloops-dufferinsouthgate
- Listing type identifier Idx

$-1,403
/ Month












