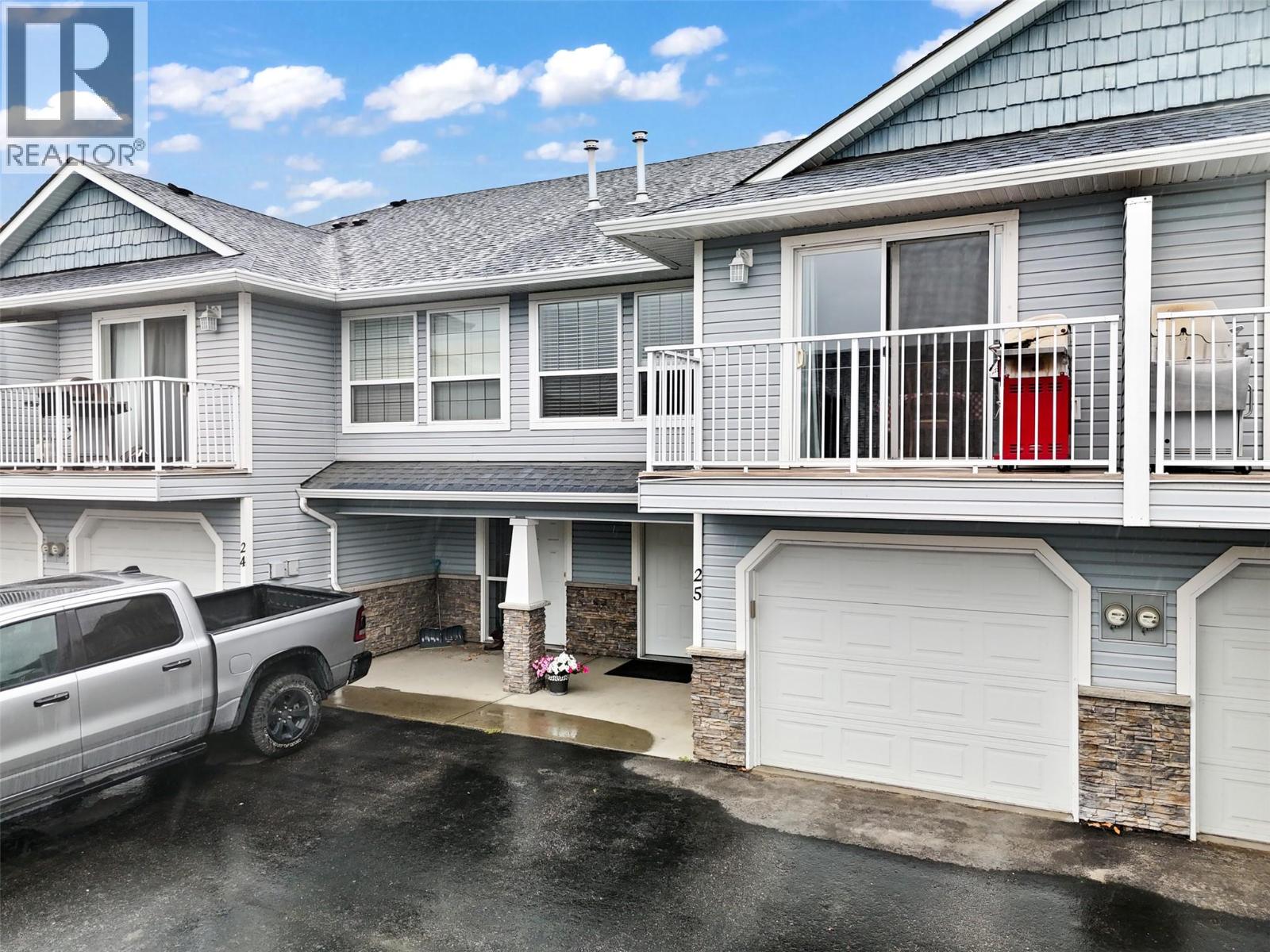- Houseful
- BC
- Kamloops
- Batchelor Heights
- 1945 Grasslands Boulevard Unit 25

1945 Grasslands Boulevard Unit 25
1945 Grasslands Boulevard Unit 25
Highlights
Description
- Home value ($/Sqft)$343/Sqft
- Time on Houseful44 days
- Property typeSingle family
- Neighbourhood
- Median school Score
- Year built2006
- Garage spaces1
- Mortgage payment
OPEN HOUSE FRIDAY OCTOBER 17TH 4PM - 6PM. Welcome to this fantastic townhouse in beautiful Batchelor Heights, where bright, open spaces meet comfort and convenience. This two-bedroom, three-bathroom townhome features an open-concept kitchen, dining, and living area filled with natural light and warmed by a natural gas fireplace. Sliding glass doors from the dining & kitchen area lead to the front patio with N/G hookup for your BBQ and the perfect spot for morning coffee while the primary bedroom has sliding glass doors open to a peaceful backyard patio. The main floor includes two bedrooms and two full bathrooms, and the primary suite has a walk in closet & 3 piece ensuite. The lower level offers a spacious foyer with access to the single-car garage and a large rec room with plenty of space for your ideas, whether it's a play area, movie nights or a home gym. Pets and rentals are welcome, and the Lac Du Bois Grasslands are just minutes away with endless hiking and biking trails. Low strata fees make this well-managed complex an excellent fit for first-time buyers, downsizers, and investors alike. Enjoy the ease of low-maintenance living in one of Kamloops most scenic neighbourhoods. Enjoy the perks of a single car garage + 2 extra parking spaces out front and air conditioning. Quick Possession Possible! (id:63267)
Home overview
- Cooling Central air conditioning
- Heat type Forced air, see remarks
- Sewer/ septic Municipal sewage system
- # total stories 2
- Roof Unknown
- # garage spaces 1
- # parking spaces 3
- Has garage (y/n) Yes
- # full baths 3
- # total bathrooms 3.0
- # of above grade bedrooms 2
- Flooring Mixed flooring
- Has fireplace (y/n) Yes
- Subdivision Batchelor heights
- Zoning description Unknown
- Directions 2149299
- Lot size (acres) 0.0
- Building size 1500
- Listing # 10362175
- Property sub type Single family residence
- Status Active
- Recreational room 6.426m X 5.258m
Level: Basement - Utility 2.362m X 2.362m
Level: Basement - Foyer 2.845m X 3.632m
Level: Basement - Bathroom (# of pieces - 4) 2.362m X 1.626m
Level: Basement - Dining room 3.454m X 3.708m
Level: Main - Bedroom 2.794m X 3.2m
Level: Main - Primary bedroom 3.658m X 3.683m
Level: Main - Kitchen 2.819m X 3.835m
Level: Main - Ensuite bathroom (# of pieces - 3) 1.981m X 1.473m
Level: Main - Living room 3.632m X 5.817m
Level: Main - Bathroom (# of pieces - 4) 1.524m X 2.515m
Level: Main
- Listing source url Https://www.realtor.ca/real-estate/28831979/1945-grasslands-boulevard-unit-25-kamloops-batchelor-heights
- Listing type identifier Idx

$-1,050
/ Month












