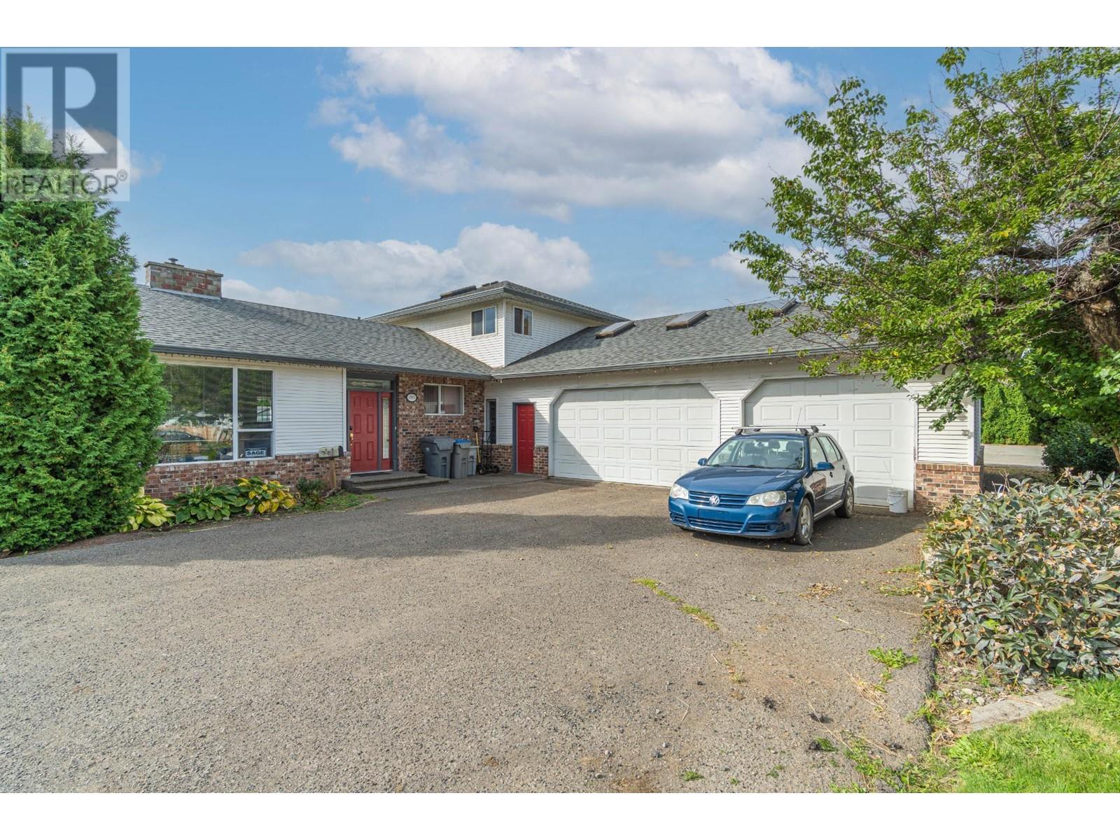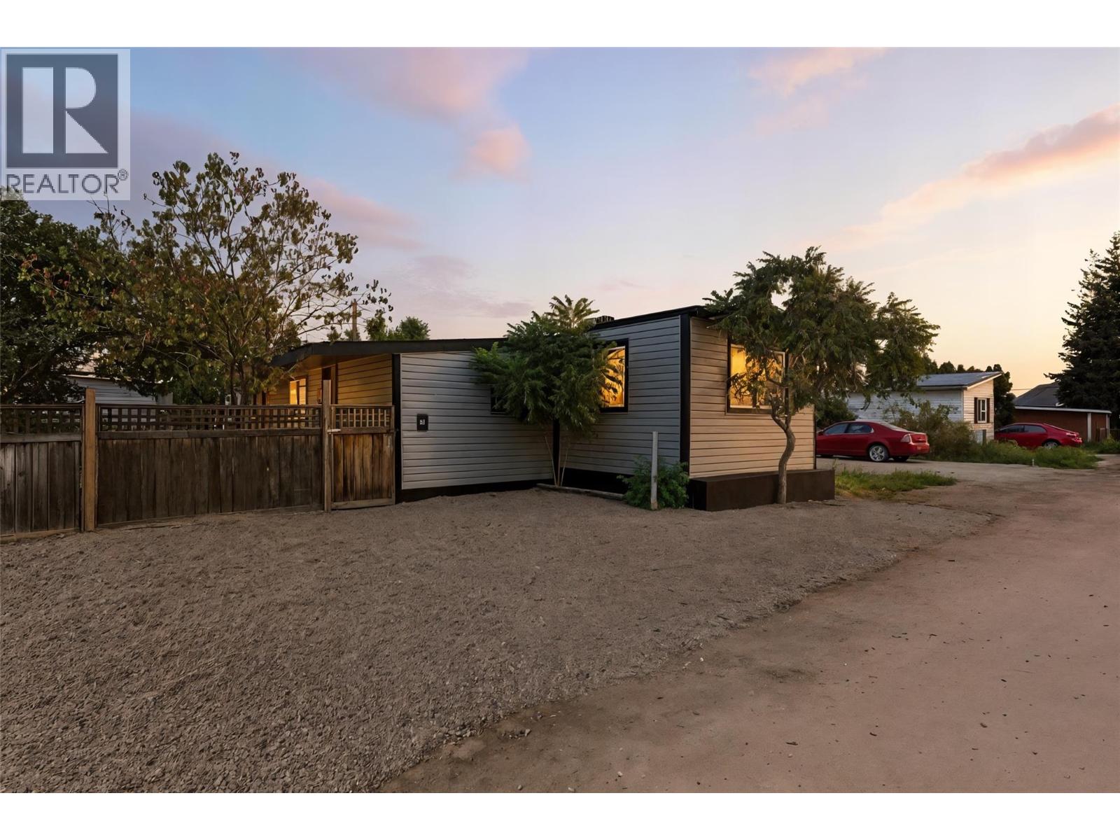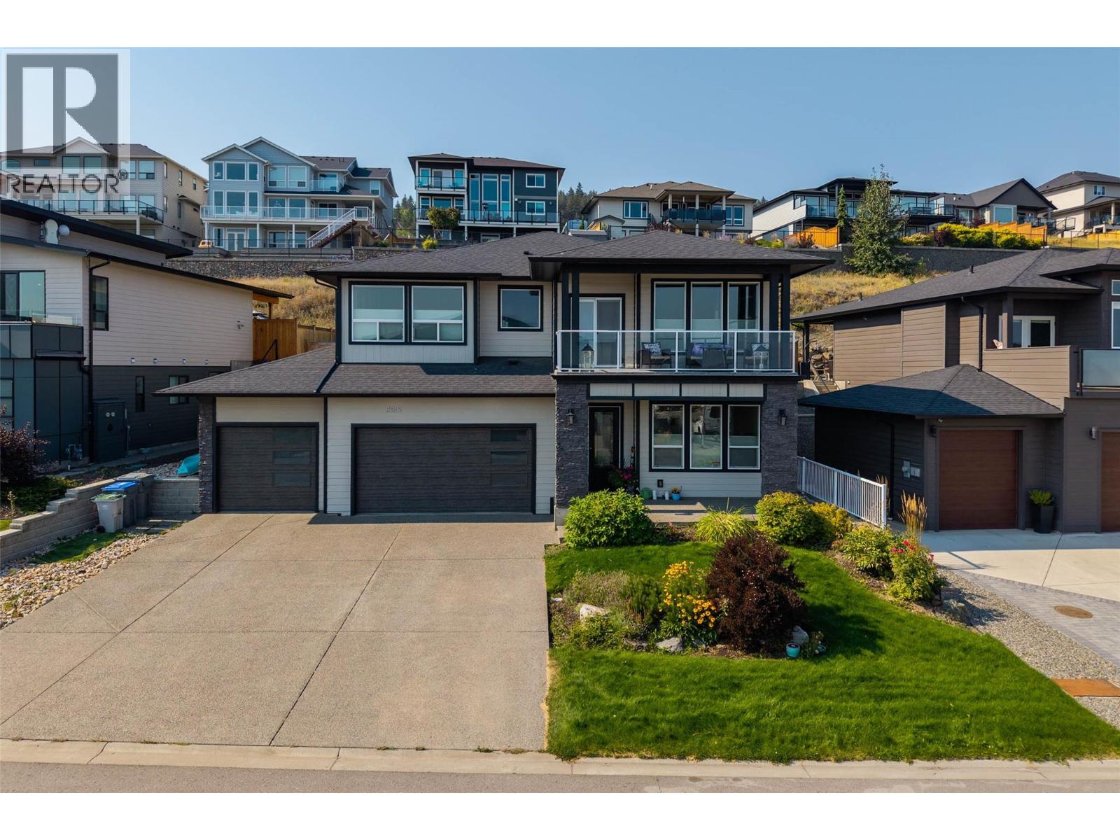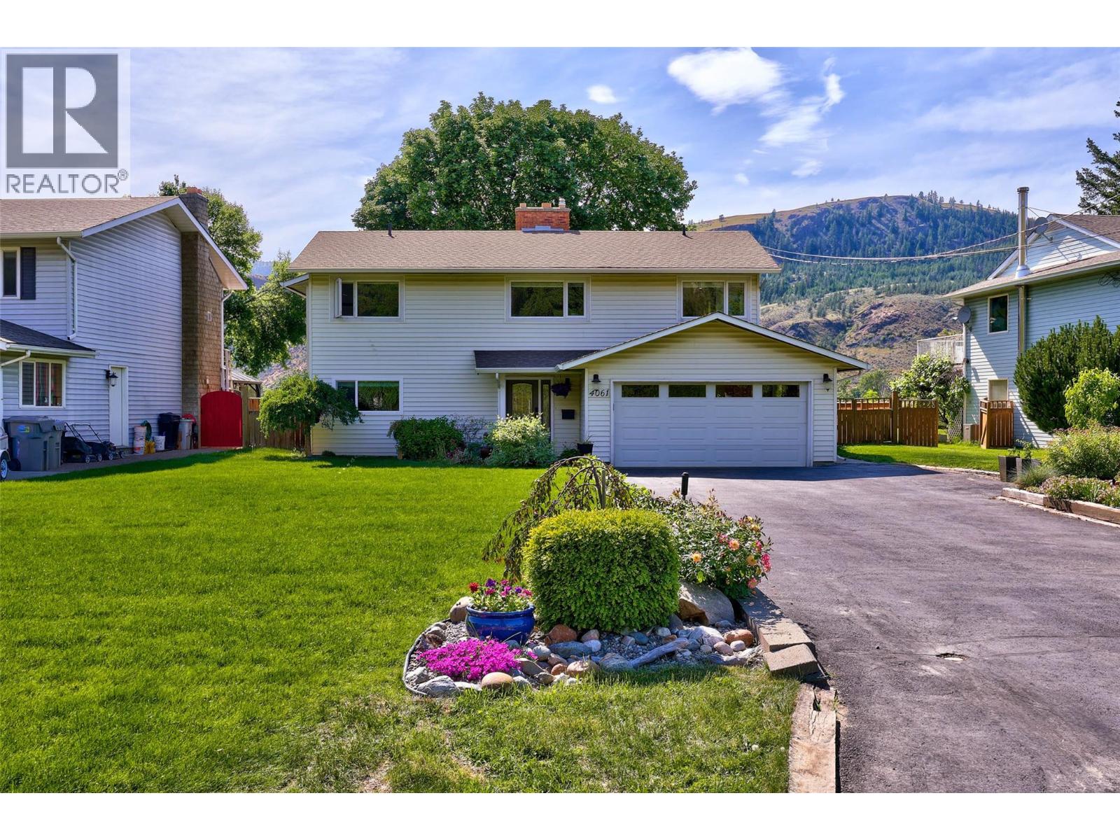- Houseful
- BC
- Kamloops
- Brocklehurst
- 1955 Parkcrest Ave

1955 Parkcrest Ave
1955 Parkcrest Ave
Highlights
Description
- Home value ($/Sqft)$344/Sqft
- Time on Houseful141 days
- Property typeSingle family
- StyleSplit level entry
- Neighbourhood
- Median school Score
- Lot size0.67 Acre
- Year built1962
- Garage spaces3
- Mortgage payment
Explore this exceptional rare property nestled on a private 0.67-acre lot, featuring a spacious split-level home and a charming 1-bedroom carriage house. The main residence offers 5 bedrooms and 3 bathrooms, with an expansive flat yard adorned with fruit trees and a heated inground pool, complete with a new liner (installed in 2023) and a concrete deck, ideal for entertaining. Enjoy breathtaking mountain views, a cozy gas fireplace, a triple car garage, and RV parking. The roof is just 6 years old, and the hot water tank was replaced 5 years ago. Conveniently located near schools, transportation, and shopping, this property also holds the potential for subdivision with city approval. Don't miss out on this rare opportunity, this property is brimming with potential and possibilities! (id:55581)
Home overview
- Cooling Central air conditioning
- Heat type Forced air, see remarks
- Has pool (y/n) Yes
- Sewer/ septic Municipal sewage system
- # total stories 3
- Roof Unknown
- # garage spaces 3
- # parking spaces 3
- Has garage (y/n) Yes
- # full baths 4
- # total bathrooms 4.0
- # of above grade bedrooms 6
- Flooring Mixed flooring
- Community features Family oriented
- Subdivision Brocklehurst
- Zoning description Unknown
- Lot desc Landscaped, level
- Lot dimensions 0.67
- Lot size (acres) 0.67
- Building size 3632
- Listing # 10344120
- Property sub type Single family residence
- Status Active
- Bedroom 3.962m X 3.81m
Level: 2nd - Bedroom 3.962m X 3.607m
Level: 2nd - Bathroom (# of pieces - 4) Measurements not available
Level: 2nd - Primary bedroom 6.553m X 4.089m
Level: 2nd - Bathroom (# of pieces - 3) Measurements not available
Level: 2nd - Family room 4.445m X 4.521m
Level: Basement - Games room 8.052m X 4.42m
Level: Basement - Utility 3.835m X 10.617m
Level: Basement - Bedroom 3.429m X 3.404m
Level: Basement - Storage 3.81m X 1.041m
Level: Lower - Bathroom (# of pieces - 4) Measurements not available
Level: Lower - Foyer 3.073m X 2.997m
Level: Lower - Bedroom 2.515m X 2.692m
Level: Lower - Dining room 2.616m X 4.089m
Level: Lower - Kitchen 3.073m X 3.048m
Level: Lower - Family room 4.75m X 8.357m
Level: Main - Laundry 4.953m X 2.438m
Level: Main - Bedroom 3.023m X 2.921m
Level: Main - Living room 3.658m X 5.842m
Level: Main - Dining room 11.557m X 2.718m
Level: Main
- Listing source url Https://www.realtor.ca/real-estate/28183807/1955-parkcrest-avenue-kamloops-brocklehurst
- Listing type identifier Idx

$-3,331
/ Month












