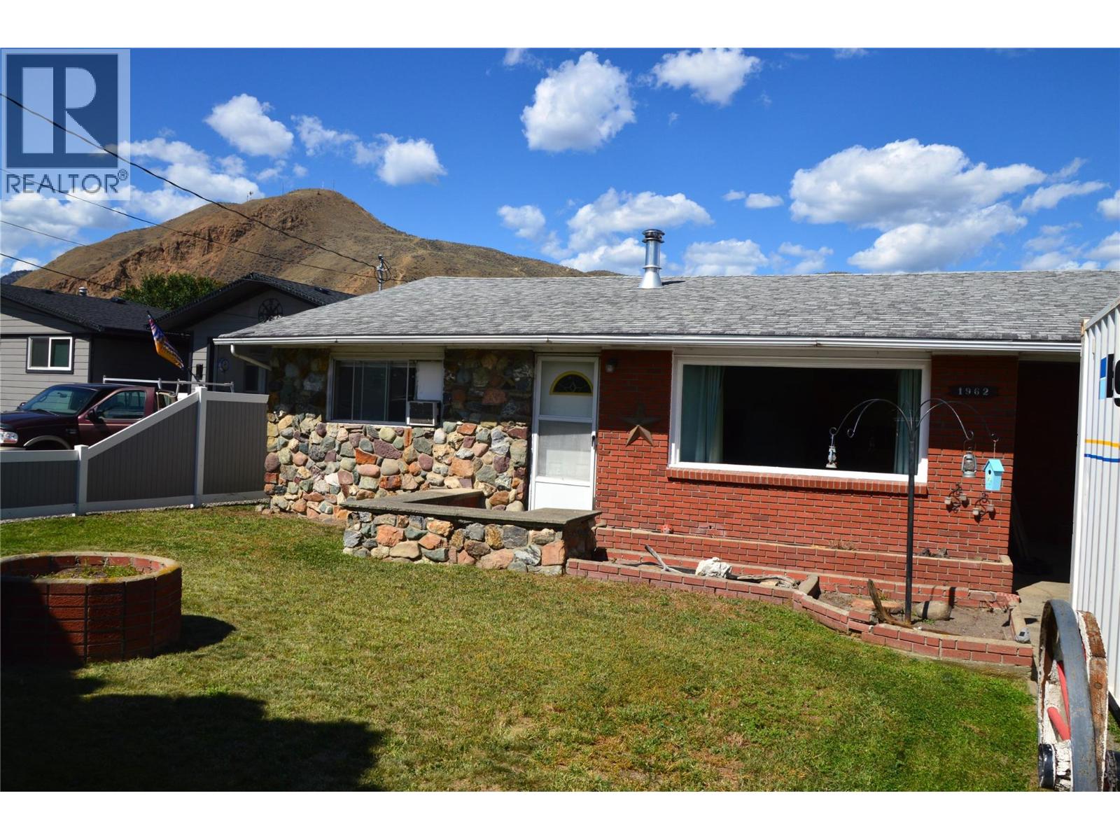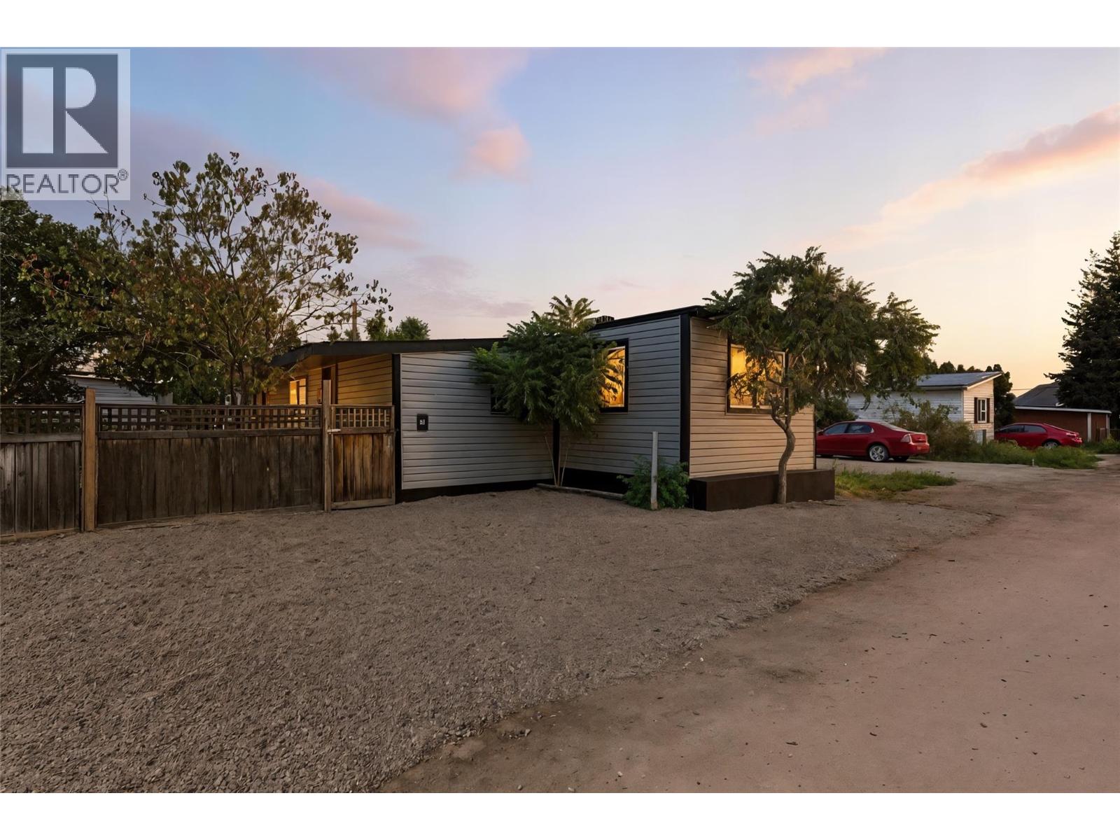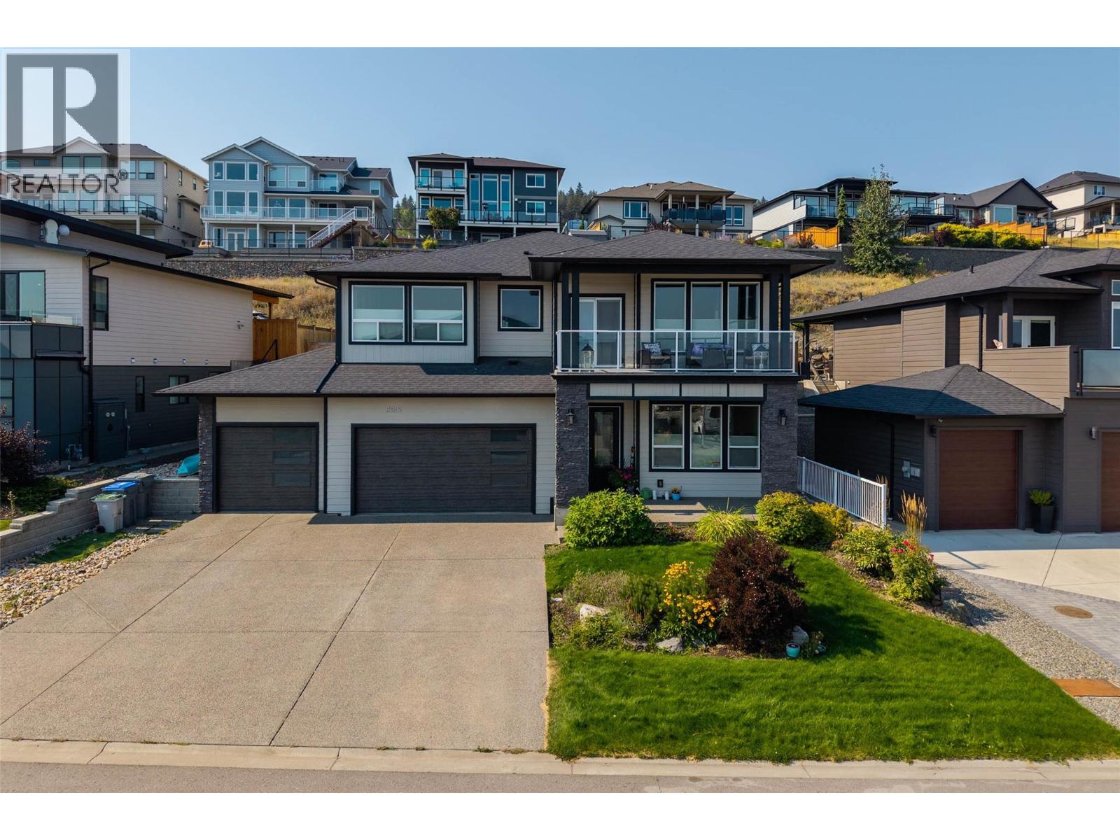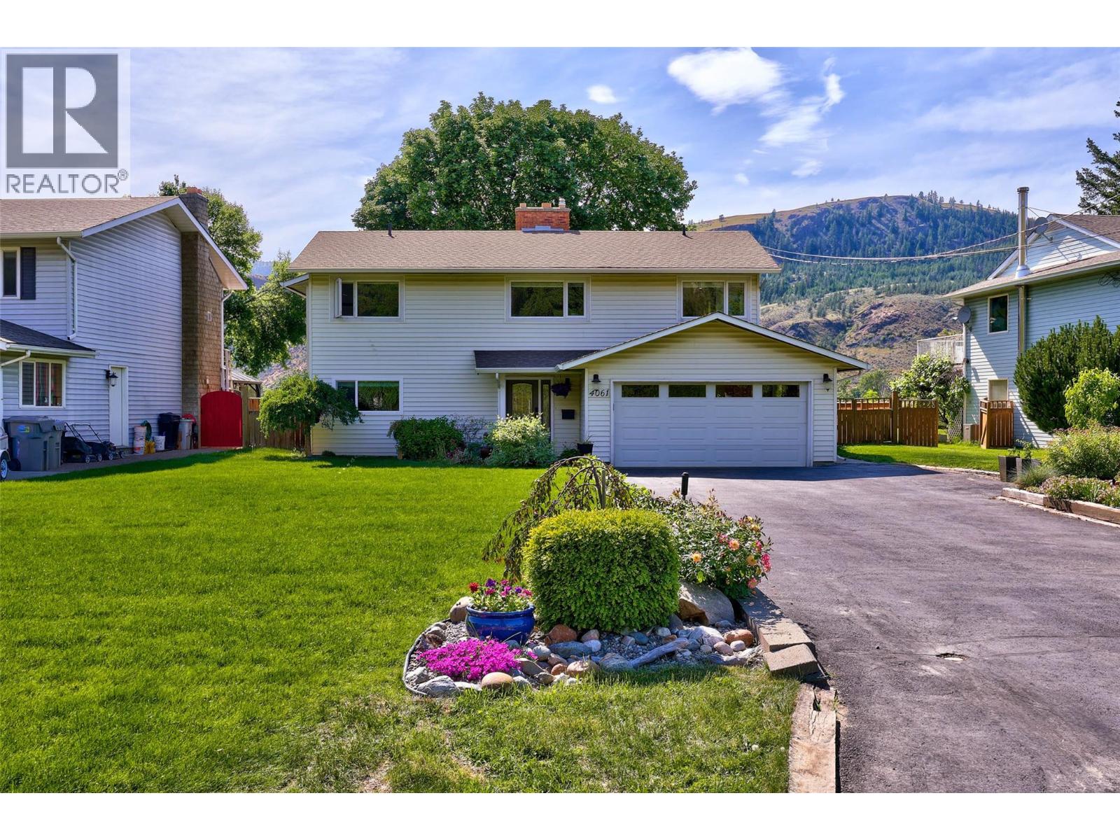- Houseful
- BC
- Kamloops
- Brocklehurst
- 1962 Parkcrest Ave

Highlights
This home is
29%
Time on Houseful
15 Days
School rated
5.3/10
Kamloops
-1.42%
Description
- Home value ($/Sqft)$223/Sqft
- Time on Houseful15 days
- Property typeSingle family
- StyleBungalow
- Neighbourhood
- Median school Score
- Lot size7,841 Sqft
- Year built1960
- Mortgage payment
Large family home centrally located in sunny Brock. With over 1600 sqft on the main floor this home has lots to offer. The main floor boasts 4 bedrooms, main bath, large primary bedroom with full ensuite, the kitchen/dining and living room are all open creating a true great room. Downstairs features an oversize family room with a woodstove and gorgeous rock feature wall as well as a games room, laundry area and large storage area. The generous sized yard houses a covered patio area with a ""summer kitchen"", RV parking and room to roam. Great central location in a family friendly area with schools, recreation and transportation at your doorstep. (id:63267)
Home overview
Amenities / Utilities
- Cooling Wall unit
- Heat type Forced air
- Sewer/ septic Municipal sewage system
Exterior
- # total stories 1
- Roof Unknown
- # parking spaces 7
- Has garage (y/n) Yes
Interior
- # full baths 2
- # total bathrooms 2.0
- # of above grade bedrooms 4
- Flooring Mixed flooring
Location
- Subdivision Brocklehurst
- Zoning description Unknown
Lot/ Land Details
- Lot dimensions 0.18
Overview
- Lot size (acres) 0.18
- Building size 2462
- Listing # 10360184
- Property sub type Single family residence
- Status Active
Rooms Information
metric
- Family room 6.401m X 6.706m
Level: Basement - Games room 4.166m X 5.639m
Level: Basement - Laundry 1.829m X 3.353m
Level: Basement - Primary bedroom 3.658m X 4.089m
Level: Main - Bedroom 2.362m X 4.039m
Level: Main - Bathroom (# of pieces - 4) Measurements not available
Level: Main - Mudroom 2.311m X 3.353m
Level: Main - Ensuite bathroom (# of pieces - 4) Measurements not available
Level: Main - Dining room 2.591m X 3.353m
Level: Main - Kitchen 3.353m X 3.886m
Level: Main - Bedroom 3.835m X 3.48m
Level: Main - Living room 4.699m X 5.08m
Level: Main - Bedroom 2.134m X 3.048m
Level: Main
SOA_HOUSEKEEPING_ATTRS
- Listing source url Https://www.realtor.ca/real-estate/28760526/1962-parkcrest-avenue-kamloops-brocklehurst
- Listing type identifier Idx
The Home Overview listing data and Property Description above are provided by the Canadian Real Estate Association (CREA). All other information is provided by Houseful and its affiliates.

Lock your rate with RBC pre-approval
Mortgage rate is for illustrative purposes only. Please check RBC.com/mortgages for the current mortgage rates
$-1,466
/ Month25 Years fixed, 20% down payment, % interest
$
$
$
%
$
%

Schedule a viewing
No obligation or purchase necessary, cancel at any time
Nearby Homes
Real estate & homes for sale nearby












