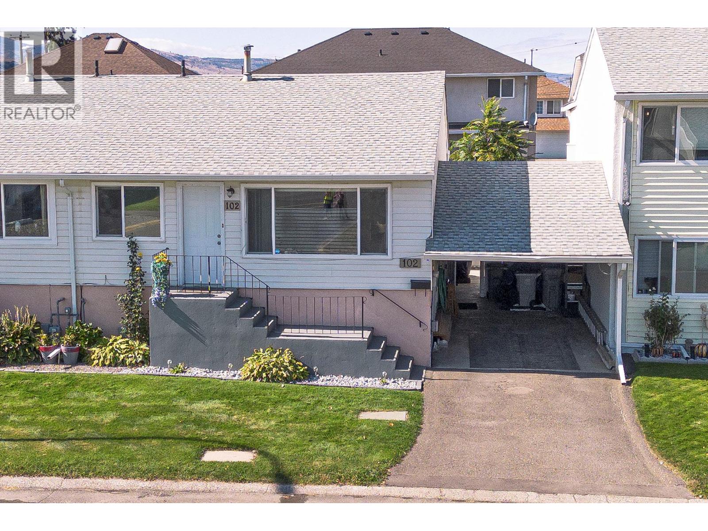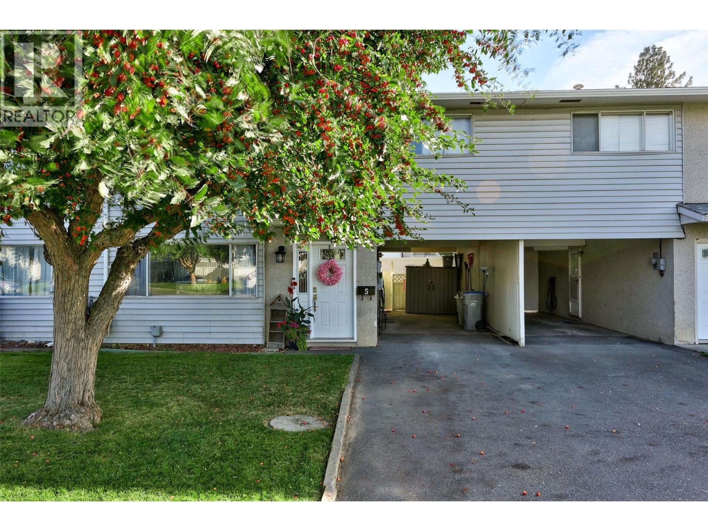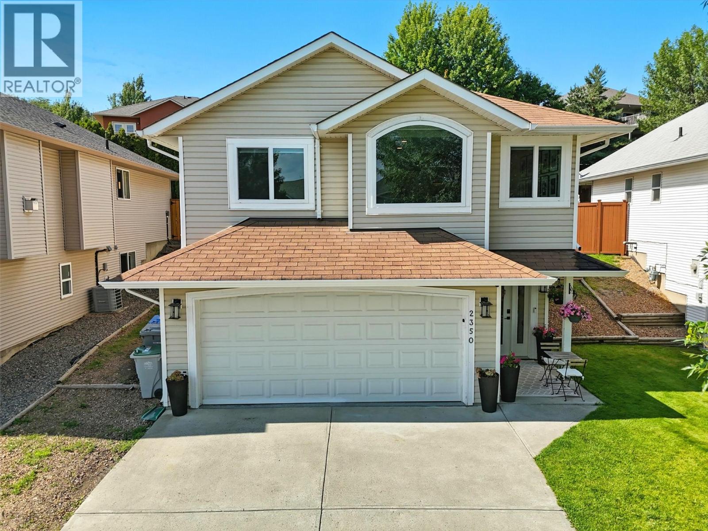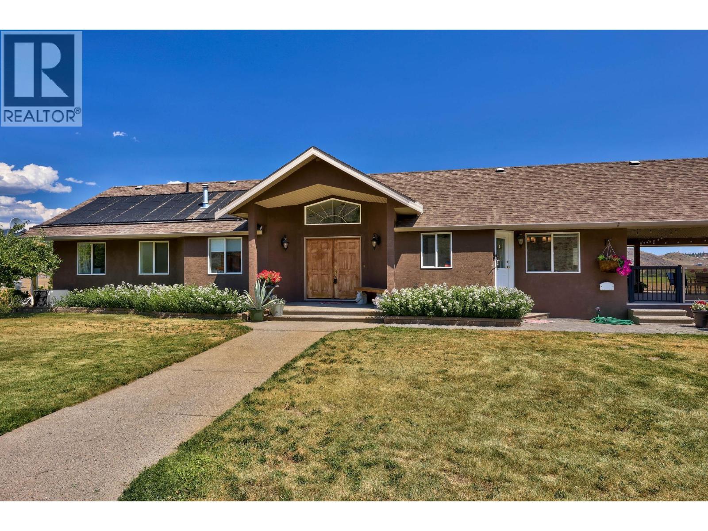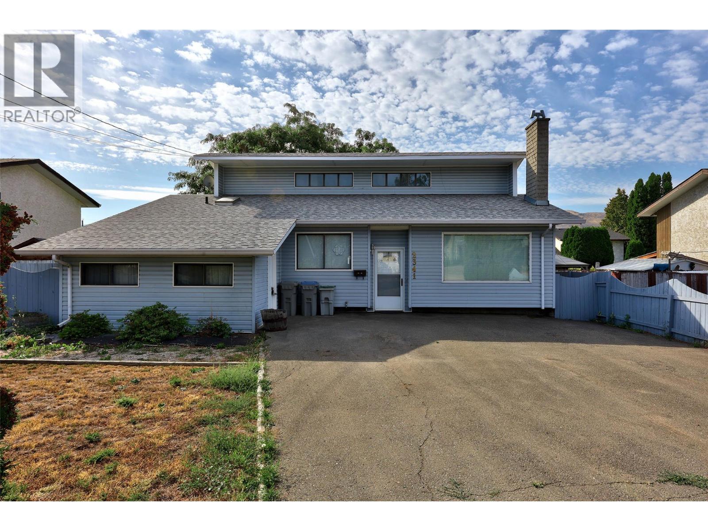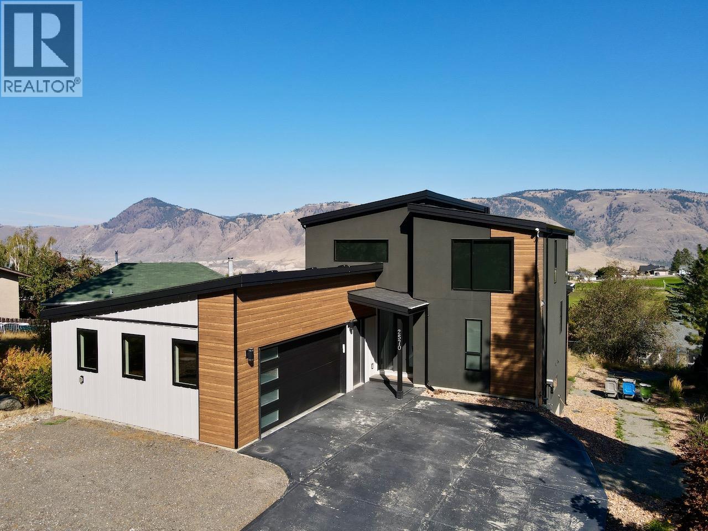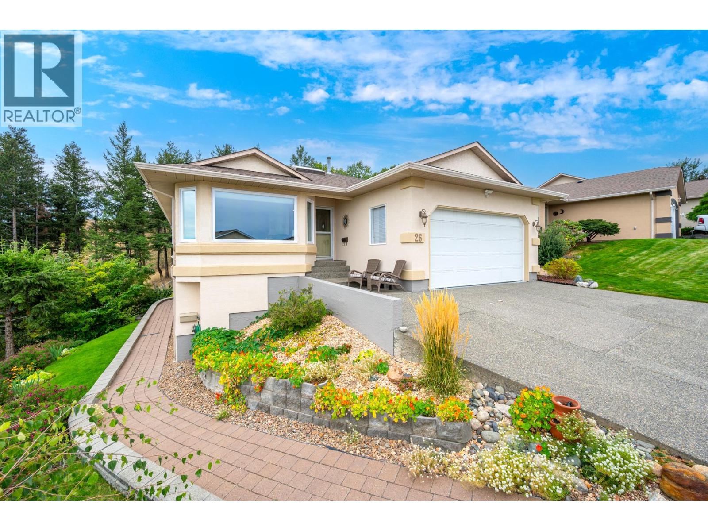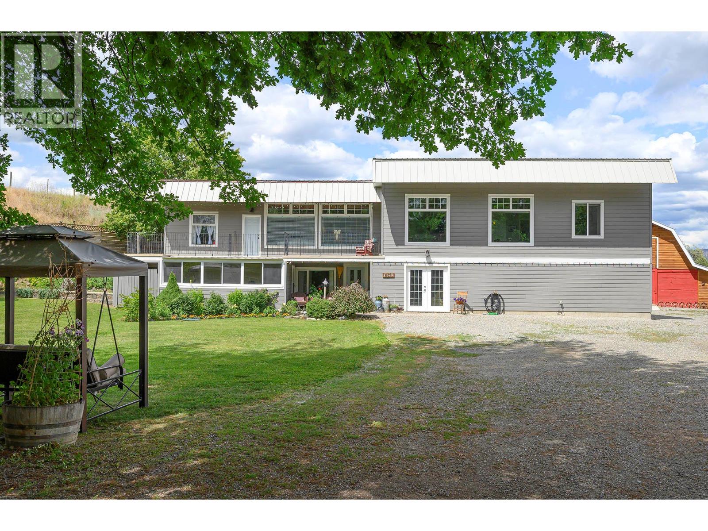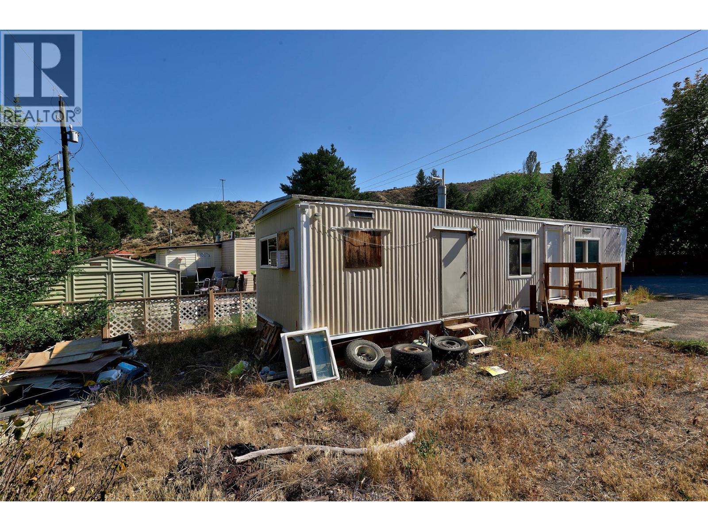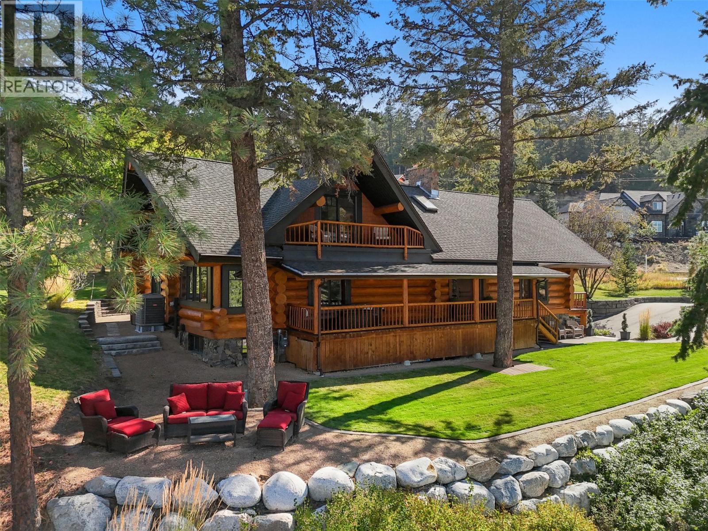- Houseful
- BC
- Kamloops
- Mount Dufferin
- 1978 Saskatoon Pl
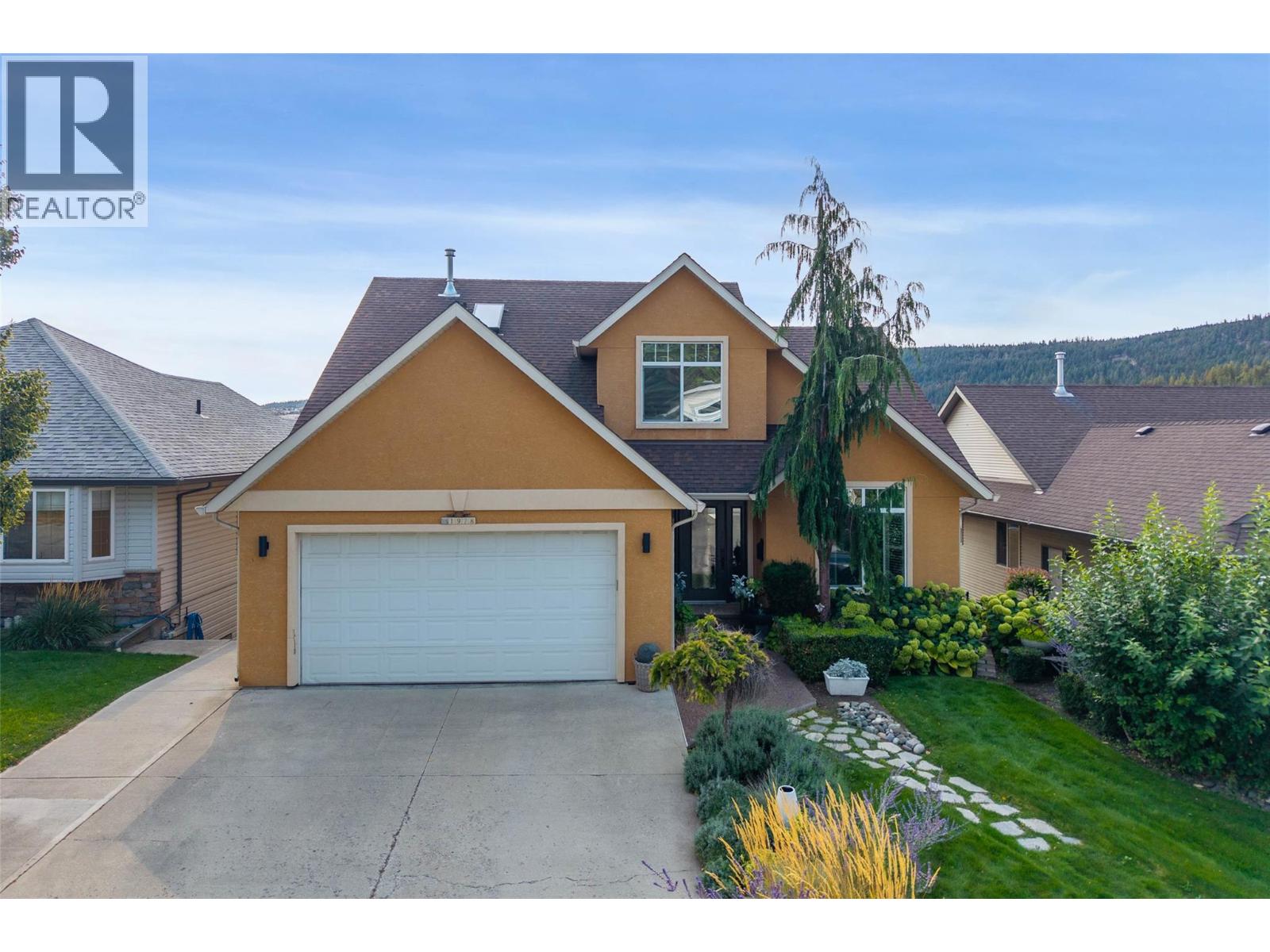
Highlights
Description
- Home value ($/Sqft)$412/Sqft
- Time on Housefulnew 2 hours
- Property typeSingle family
- Neighbourhood
- Median school Score
- Lot size5,227 Sqft
- Year built2004
- Garage spaces2
- Mortgage payment
Beautifully Landscaped home in Sought-After Dufferin Location. Welcome to this meticulously maintained 4-bedroom, 3-bathroom home nestled on the highly desirable Saskatoon Place — a quiet, no-through road in the heart of Dufferin. From the moment you step inside, you’ll be greeted by a grand vaulted entry and a bright, airy living space filled with natural light and direct access to your own private backyard oasis. The chef-inspired kitchen is a dream come true, featuring ample counter and cupboard space, perfect for entertaining or family meals. Adjacent to the kitchen, you'll find a professional office/den complete with custom built-in cabinetry — ideal for working from home. All tile flooring offers in-floor heating. The spacious main-floor primary suite offers ultimate comfort, with a generous walk-in closet, a 3-piece ensuite with a large walk-in shower, and serene views of the beautifully landscaped backyard. Upstairs, two generously sized bedrooms share a well-appointed 4-piece bathroom. Downstairs, there’s plenty of room to spread out, with a large rec room, games area, home gym, and the potential to add a 4th bathroom — perfect for a growing family or guests. Additional features include a double-car garage, extra driveway space, and ample street parking. Conveniently located near schools, transit, Costco, the highway to Vancouver or the North, and just minutes to Aberdeen Mall and downtown Kamloops. Don't miss your chance to own this stunning home in one of Kamloops' most desirable neighborhood. Buyer to verify measurements. (id:63267)
Home overview
- Cooling Central air conditioning
- Heat type Forced air, see remarks
- Sewer/ septic Municipal sewage system
- # total stories 3
- Roof Unknown
- # garage spaces 2
- # parking spaces 2
- Has garage (y/n) Yes
- # full baths 2
- # half baths 1
- # total bathrooms 3.0
- # of above grade bedrooms 4
- Flooring Mixed flooring
- Has fireplace (y/n) Yes
- Subdivision Pineview valley
- Zoning description Unknown
- Directions 2195616
- Lot dimensions 0.12
- Lot size (acres) 0.12
- Building size 2915
- Listing # 10363845
- Property sub type Single family residence
- Status Active
- Bedroom 4.089m X 3.023m
Level: 2nd - Bedroom 3.454m X 3.15m
Level: 2nd - Bathroom (# of pieces - 4) 3.404m X 2.184m
Level: 2nd - Recreational room 4.547m X 4.547m
Level: Lower - Games room 6.604m X 3.327m
Level: Lower - Storage 2.032m X 1.397m
Level: Lower - Bedroom 3.607m X 5.41m
Level: Lower - Gym 3.454m X 3.124m
Level: Lower - Den 3.556m X 3.251m
Level: Lower - Primary bedroom 4.216m X 3.632m
Level: Main - Foyer 2.134m X 2.057m
Level: Main - Kitchen 3.327m X 3.759m
Level: Main - Laundry 1.981m X 1.626m
Level: Main - Office 3.632m X 3.327m
Level: Main - Bathroom (# of pieces - 2) 1.524m X 1.524m
Level: Main - Living room 4.521m X 4.597m
Level: Main - Dining room 3.353m X 2.845m
Level: Main - Ensuite bathroom (# of pieces - 3) 3.048m X 1.524m
Level: Main
- Listing source url Https://www.realtor.ca/real-estate/28919740/1978-saskatoon-place-kamloops-pineview-valley
- Listing type identifier Idx

$-3,200
/ Month

