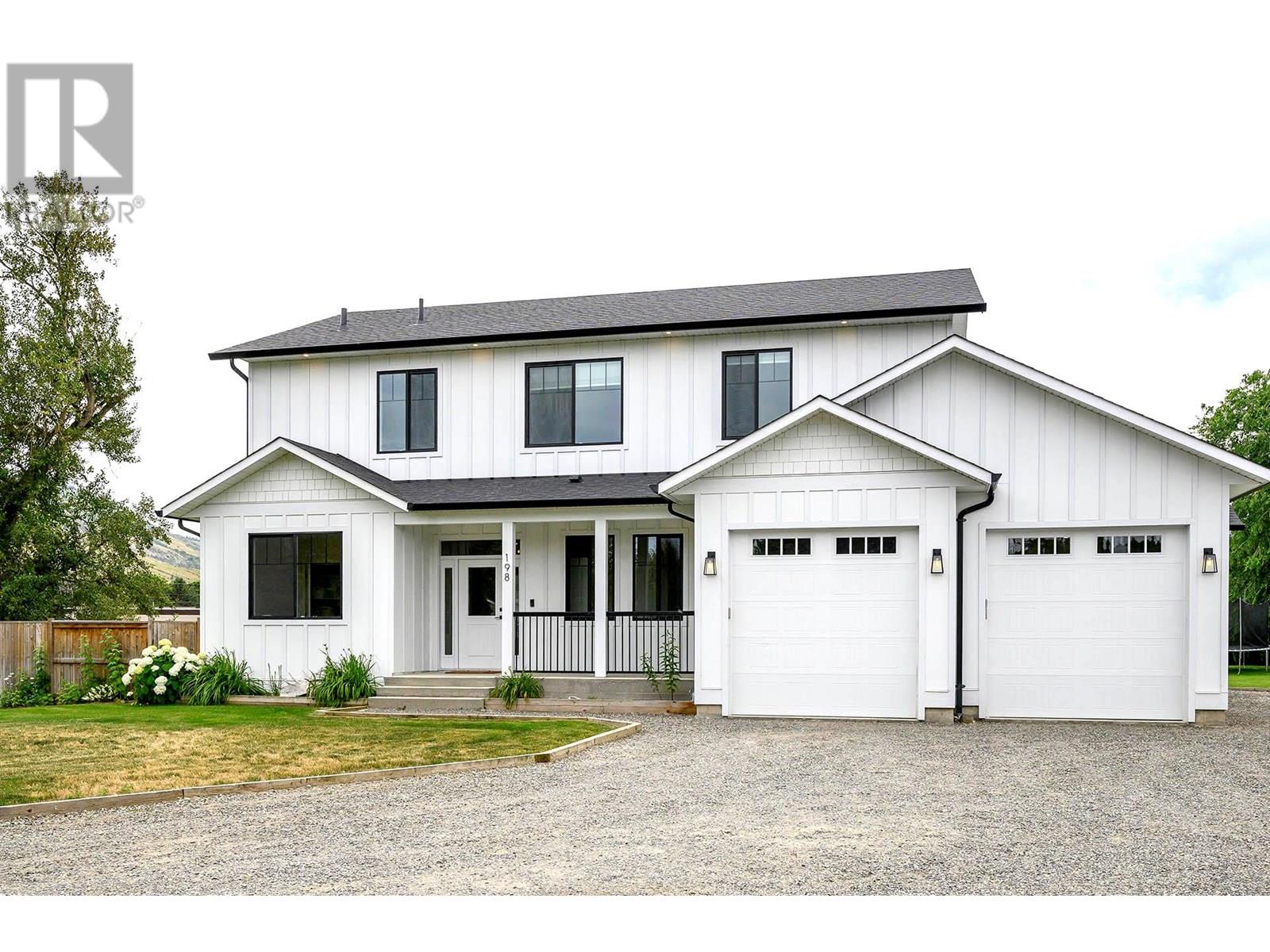
198 Chetwynd Dr
198 Chetwynd Dr
Highlights
Description
- Home value ($/Sqft)$347/Sqft
- Time on Houseful81 days
- Property typeSingle family
- Neighbourhood
- Median school Score
- Lot size0.66 Acre
- Year built2019
- Garage spaces2
- Mortgage payment
Welcome to this stunning 6-year-old home nestled on a massive 27,000 sq ft lot in the peaceful community of Rayleigh. This impressive 2-storey home with a basement offers space, style, and functionality. The main floor is filled with natural light, featuring bright white finishes and large windows throughout. The inviting living room showcases a cozy gas fireplace with custom built-ins and a charming window bench that overlooks the expansive backyard. The modern kitchen is a chef’s dream with a large island, stainless steel appliances, gas range, and an oversized walk-in pantry. A spacious mudroom off the attached two-car garage includes access to a convenient 2-piece powder room. A versatile fifth bedroom or home office completes the main level. Upstairs, the luxurious primary suite boasts a spa-like ensuite with in-floor heating, a separate toilet room, and a generous walk-in closet. Three additional bedrooms, a full 4-piece bathroom, and a dedicated laundry room provide comfort and convenience for the whole family. The basement is partially finished, featuring a full bathroom, separate entrance, and rough-ins for a future suite. Outside, enjoy the beautifully maintained, flat yard with underground sprinklers, fruit trees, and plenty of space for a future shop—already roughed in and ready for your ideas. Solar panels offer energy efficiency and help keep utility costs low in this incredible property. (id:63267)
Home overview
- Cooling Central air conditioning
- Heat type Forced air
- Sewer/ septic Septic tank
- # total stories 3
- # garage spaces 2
- # parking spaces 2
- Has garage (y/n) Yes
- # full baths 3
- # half baths 1
- # total bathrooms 4.0
- # of above grade bedrooms 4
- Subdivision Rayleigh
- Zoning description Unknown
- Directions 1449425
- Lot dimensions 0.66
- Lot size (acres) 0.66
- Building size 3745
- Listing # 10358063
- Property sub type Single family residence
- Status Active
- Bedroom 3.251m X 3.785m
Level: 2nd - Ensuite bathroom (# of pieces - 4) Measurements not available
Level: 2nd - Primary bedroom 3.81m X 5.182m
Level: 2nd - Bedroom 3.937m X 3.785m
Level: 2nd - Bedroom 3.912m X 4.013m
Level: 2nd - Bathroom (# of pieces - 4) Measurements not available
Level: 2nd - Laundry 1.905m X 4.039m
Level: 2nd - Storage 1.753m X 1.854m
Level: Basement - Utility 2.057m X 2.337m
Level: Basement - Bathroom (# of pieces - 4) Measurements not available
Level: Basement - Gym 3.505m X 4.394m
Level: Basement - Wine cellar 2.057m X 1.956m
Level: Basement - Recreational room 11.786m X 4.115m
Level: Basement - Other 3.226m X 3.302m
Level: Basement - Mudroom 3.429m X 4.42m
Level: Main - Dining room 2.235m X 4.597m
Level: Main - Kitchen 3.988m X 5.182m
Level: Main - Pantry 2.032m X 2.083m
Level: Main - Living room 5.359m X 5.182m
Level: Main - Bathroom (# of pieces - 2) Measurements not available
Level: Main
- Listing source url Https://www.realtor.ca/real-estate/28681953/198-chetwynd-drive-kamloops-rayleigh
- Listing type identifier Idx

$-3,464
/ Month












