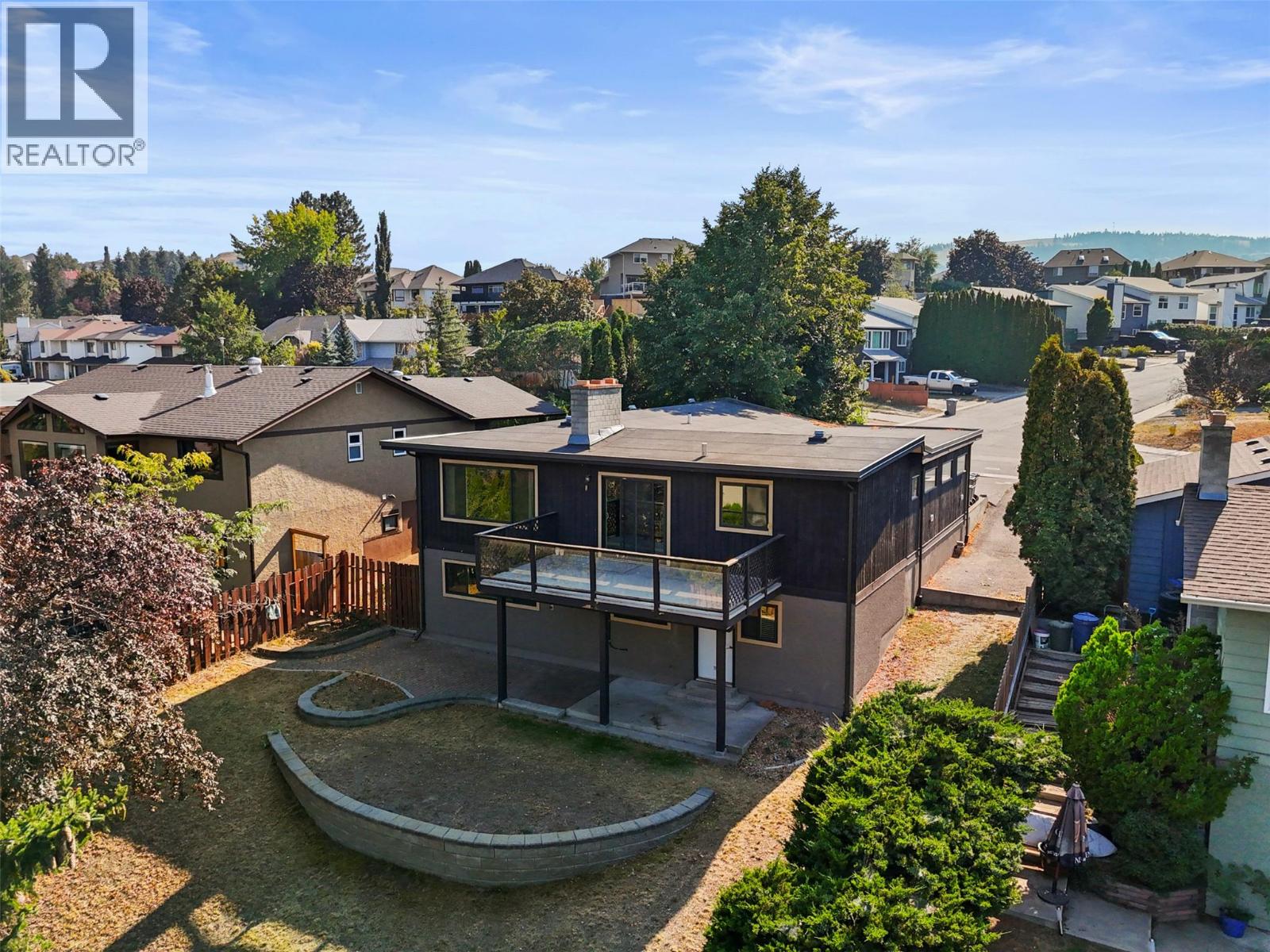
198 Robson Dr
198 Robson Dr
Highlights
Description
- Home value ($/Sqft)$371/Sqft
- Time on Houseful49 days
- Property typeSingle family
- StyleRanch
- Neighbourhood
- Median school Score
- Lot size7,405 Sqft
- Year built1979
- Garage spaces2
- Mortgage payment
This 5-bedroom, 3-bathroom home is located is Sahali, with rental income potential. Enjoy breathtaking views from the comfort of your own living room, along with unbeatable convenience—this property is just steps from transit (bus stop right in front of the house), schools, parks (7 minute walk from Albert McGown Park which was just updated), and a full range of local amenities. The versatile layout includes a bright and spacious in law suite, ideal as a mortgage helper or for extended family. Lower level recently painted, dishwasher just installed, and vacant. Quick possession possible. Whether you're an investor looking for a great rental opportunity or a family in need of space and flexibility, this home has it all. More photos coming soon. (id:63267)
Home overview
- Cooling Central air conditioning
- Heat type Forced air, see remarks
- Sewer/ septic Municipal sewage system
- # total stories 2
- Roof Unknown
- Fencing Fence
- # garage spaces 2
- # parking spaces 2
- Has garage (y/n) Yes
- # full baths 2
- # half baths 1
- # total bathrooms 3.0
- # of above grade bedrooms 5
- Flooring Mixed flooring
- Has fireplace (y/n) Yes
- Subdivision Sahali
- Zoning description Unknown
- Lot dimensions 0.17
- Lot size (acres) 0.17
- Building size 2221
- Listing # 10361285
- Property sub type Single family residence
- Status Active
- Kitchen 5.613m X 4.343m
Level: Basement - Bedroom 3.353m X 3.48m
Level: Basement - Living room 5.004m X 4.318m
Level: Basement - Bathroom (# of pieces - 3) 1.575m X 2.54m
Level: Basement - Bedroom 3.353m X 3.962m
Level: Basement - Utility 2.438m X 1.575m
Level: Basement - Primary bedroom 3.378m X 4.14m
Level: Main - Bedroom 3.378m X 2.769m
Level: Main - Bedroom 3.124m X 3.048m
Level: Main - Dining room 2.743m X 5.639m
Level: Main - Kitchen 3.937m X 4.343m
Level: Main - Ensuite bathroom (# of pieces - 2) 1.93m X 0.762m
Level: Main - Living room 5.182m X 5.639m
Level: Main - Bathroom (# of pieces - 4) 2.083m X 2.667m
Level: Main
- Listing source url Https://www.realtor.ca/real-estate/28808039/198-robson-drive-kamloops-sahali
- Listing type identifier Idx

$-2,200
/ Month












