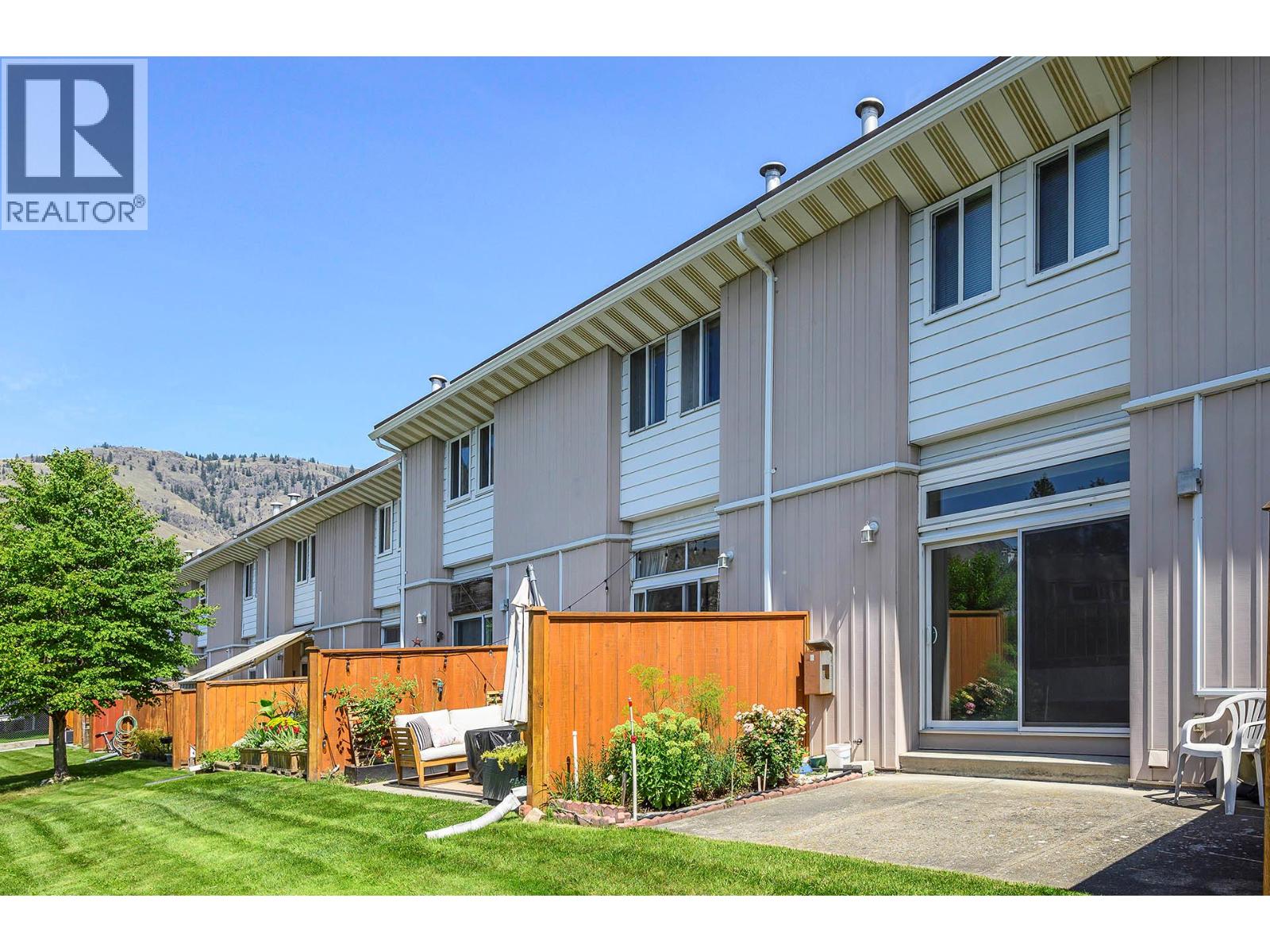- Houseful
- BC
- Kamloops
- Valleyview
- 1980 Glenwood Drive Unit 11

1980 Glenwood Drive Unit 11
For Sale
21 Days
$384,900
2 beds
2 baths
1,728 Sqft
1980 Glenwood Drive Unit 11
For Sale
21 Days
$384,900
2 beds
2 baths
1,728 Sqft
Highlights
This home is
50%
Time on Houseful
21 Days
School rated
5.7/10
Kamloops
-1.42%
Description
- Home value ($/Sqft)$223/Sqft
- Time on Houseful21 days
- Property typeSingle family
- StyleSplit level entry
- Neighbourhood
- Median school Score
- Lot size2.50 Acres
- Year built1975
- Mortgage payment
Tucked away in the secluded Glenwood Gardens complex in Valleyview is a fantastic starter home or downsizer for those looking. As a fantastic bonus on those hot summer days, this complex comes with an in-ground pool that you do not have to maintain yourself! This townhouse boasts three levels and ample space for all, featuring a great main-floor layout ideal for hosting. It also leads to one of the more private backyards in the complex, located away from the pool, as mentioned earlier. Glenwood Gardens is also in a great location, as it is flat and easily walkable to all amenities one could need and easy access to the highway and public transit. Be sure to add this listing to your must-see list! (id:63267)
Home overview
Amenities / Utilities
- Cooling Central air conditioning
- Heat type Forced air, see remarks
- Has pool (y/n) Yes
- Sewer/ septic Municipal sewage system
Exterior
- # total stories 3
- Roof Unknown
- # parking spaces 1
- Has garage (y/n) Yes
Interior
- # full baths 1
- # half baths 1
- # total bathrooms 2.0
- # of above grade bedrooms 2
- Has fireplace (y/n) Yes
Location
- Community features Family oriented, pets allowed
- Subdivision Valleyview
- Zoning description Unknown
Lot/ Land Details
- Lot desc Landscaped, level
- Lot dimensions 2.5
Overview
- Lot size (acres) 2.5
- Building size 1728
- Listing # 10364554
- Property sub type Single family residence
- Status Active
Rooms Information
metric
- Bedroom 4.521m X 3.912m
Level: 2nd - Bathroom (# of pieces - 4) Measurements not available
Level: 2nd - Primary bedroom 4.521m X 3.734m
Level: 2nd - Recreational room 5.182m X 3.429m
Level: Basement - Laundry 3.048m X 2.438m
Level: Basement - Dining nook 3.048m X 2.134m
Level: Basement - Kitchen 2.515m X 2.438m
Level: Main - Living room 5.258m X 3.962m
Level: Main - Dining room 3.048m X 3.429m
Level: Main - Bathroom (# of pieces - 2) Measurements not available
Level: Main
SOA_HOUSEKEEPING_ATTRS
- Listing source url Https://www.realtor.ca/real-estate/28935413/1980-glenwood-drive-unit-11-kamloops-valleyview
- Listing type identifier Idx
The Home Overview listing data and Property Description above are provided by the Canadian Real Estate Association (CREA). All other information is provided by Houseful and its affiliates.

Lock your rate with RBC pre-approval
Mortgage rate is for illustrative purposes only. Please check RBC.com/mortgages for the current mortgage rates
$-646
/ Month25 Years fixed, 20% down payment, % interest
$380
Maintenance
$
$
$
%
$
%

Schedule a viewing
No obligation or purchase necessary, cancel at any time
Nearby Homes
Real estate & homes for sale nearby












