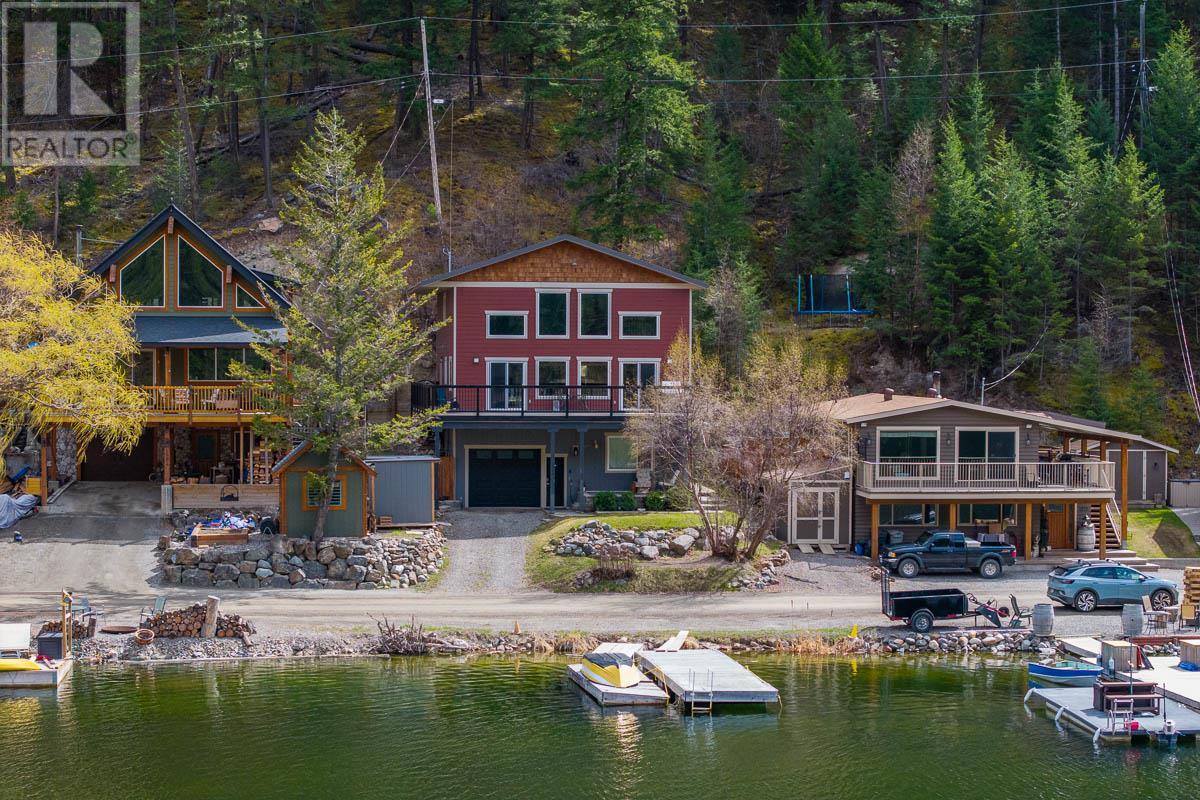
1980 Paul Lake Rd
1980 Paul Lake Rd
Highlights
Description
- Home value ($/Sqft)$495/Sqft
- Time on Houseful174 days
- Property typeSingle family
- Lot size5,663 Sqft
- Year built2006
- Garage spaces1
- Mortgage payment
Experience the allure of waterfront living at this charming Paul Lake home 15 minutes from Kamloops. On the main floor you are greeted by the commanding lake & majestic mountain views with spacious living room with cozy gas fireplace, vaulted ceiling, open concept living to the dining area and updated kitchen with double farmhouse sink and large island for gatherings. The sundeck access off the dining room is the perfect place for outdoor gatherings, and endless summer days soaking in the breathtaking lake living. There is a flex space that could be used as a den or guest room, plus large laundry area. The upper level features the primary bedroom with ensuite and 2nd bedroom, with open sitting area or workout space in the loft. The lower level reveals a fully finished recreation room, large entry area with extra storage and a tandem garage and workspace with 12’ ceilings. This 3-bedroom home is equipped with heat pump, central AC and a 200-amp electrical service. A serene year-round lakeside community that offers 4 season recreation at your doorstep. Harper Mountain offers great skiing and mountain biking for year-round recreation fun. There is also a wonderful community park just down the street. This lake home is a great place to create lasting memories for your family & friends for years to come. Please provide 24+ hours' notice for showings. (id:63267)
Home overview
- Cooling Heat pump
- Heat type Forced air, heat pump, see remarks
- Sewer/ septic See remarks
- # total stories 3
- Roof Unknown
- # garage spaces 1
- # parking spaces 1
- Has garage (y/n) Yes
- # full baths 2
- # total bathrooms 2.0
- # of above grade bedrooms 3
- Flooring Laminate, mixed flooring
- Has fireplace (y/n) Yes
- Community features Pets allowed
- Subdivision Paul lake
- View Lake view, mountain view, view (panoramic)
- Zoning description Unknown
- Lot desc Landscaped
- Lot dimensions 0.13
- Lot size (acres) 0.13
- Building size 2400
- Listing # 10345189
- Property sub type Single family residence
- Status Active
- Bedroom 3.277m X 3.023m
Level: 2nd - Primary bedroom 5.055m X 3.988m
Level: 2nd - Bathroom (# of pieces - 4) 3.048m X 2.794m
Level: 2nd - Recreational room 4.343m X 3.759m
Level: Lower - Kitchen 4.648m X 3.912m
Level: Main - Living room 5.258m X 4.775m
Level: Main - Bathroom (# of pieces - 3) 2.311m X 1.829m
Level: Main - Laundry 3.81m X 2.819m
Level: Main - Dining room 4.623m X 3.277m
Level: Main - Bedroom 3.048m X 3.048m
Level: Main
- Listing source url Https://www.realtor.ca/real-estate/28237227/1980-paul-lake-road-kamloops-paul-lake
- Listing type identifier Idx

$-3,165
/ Month













