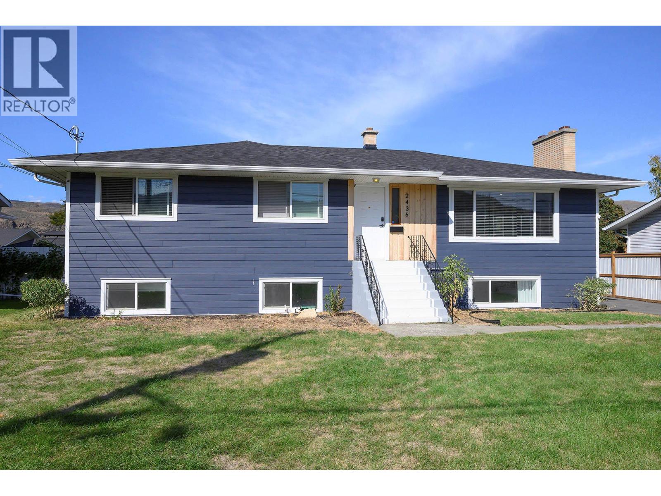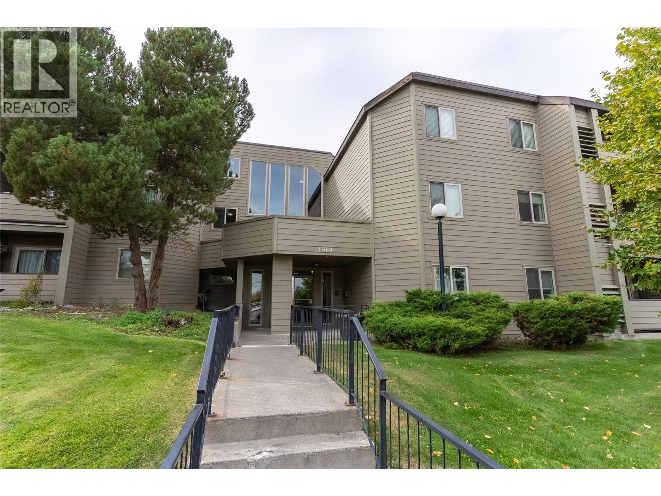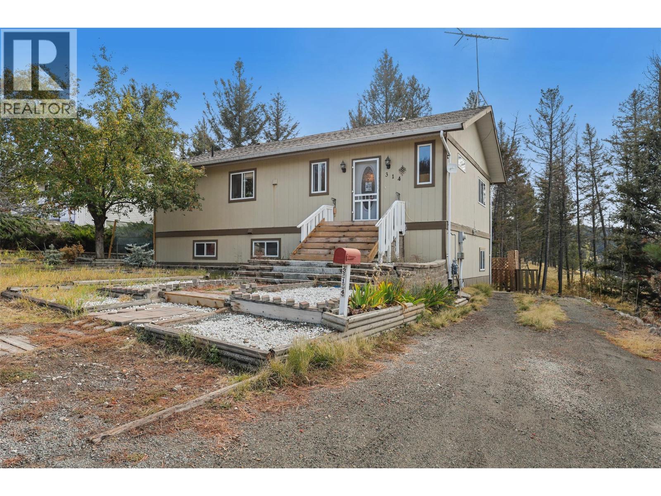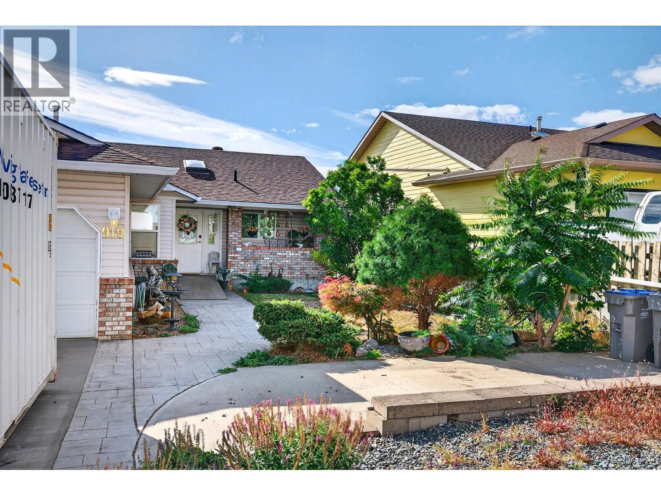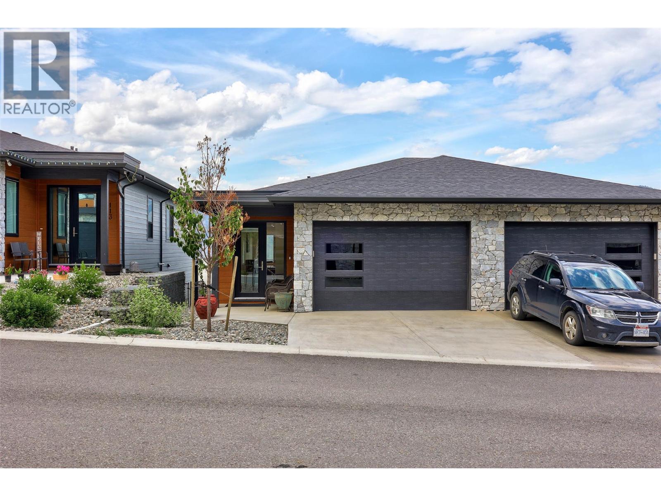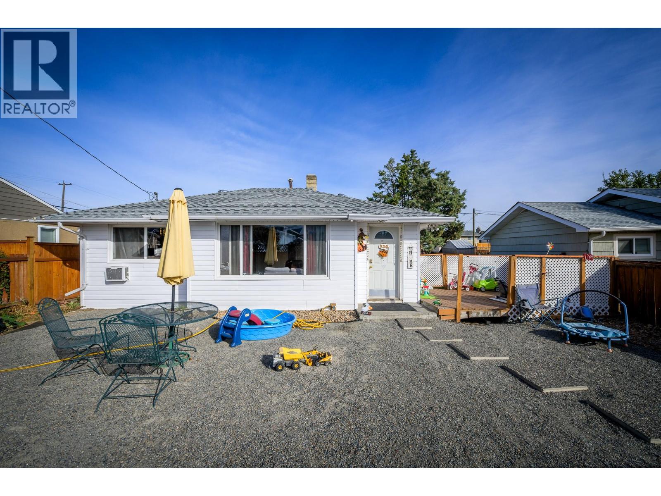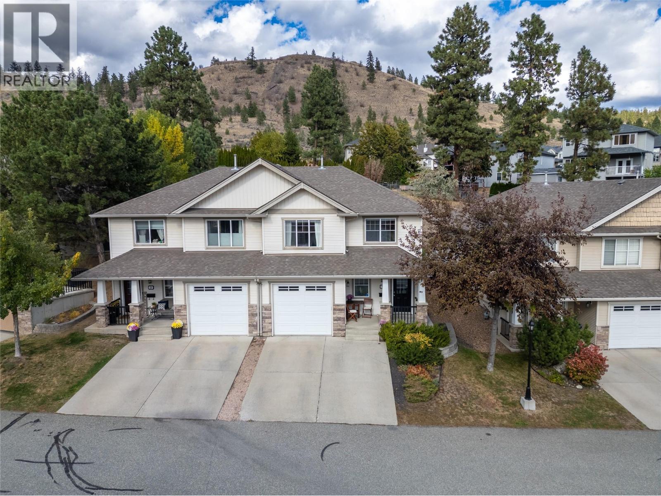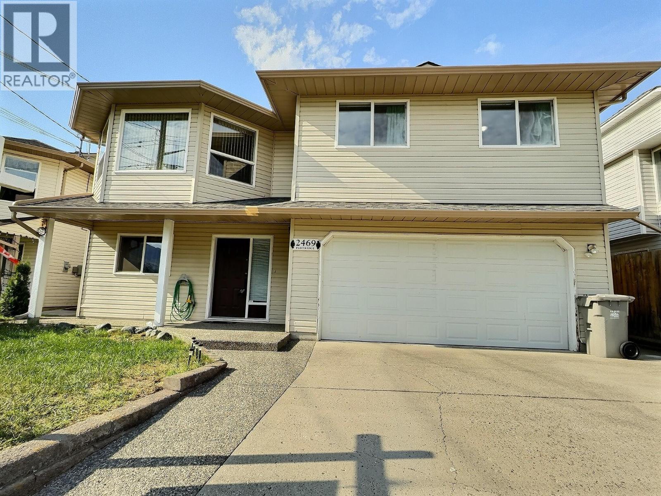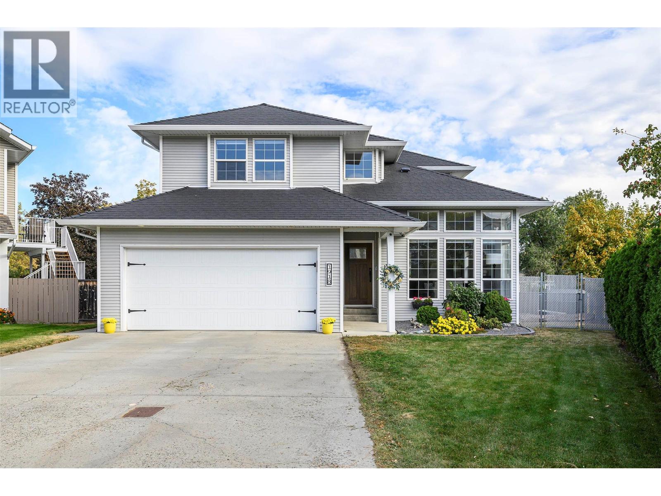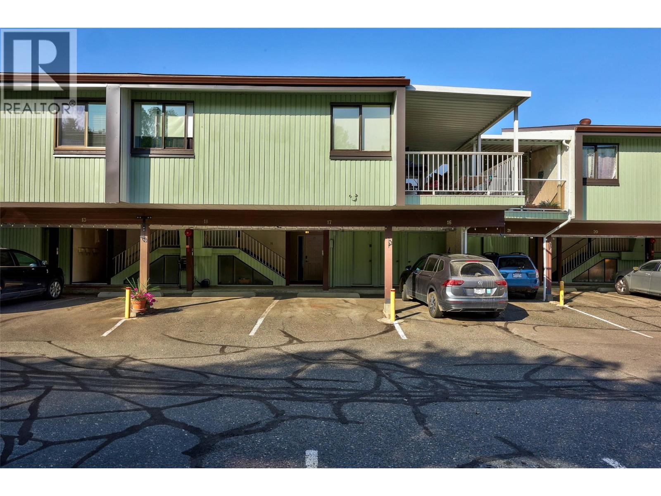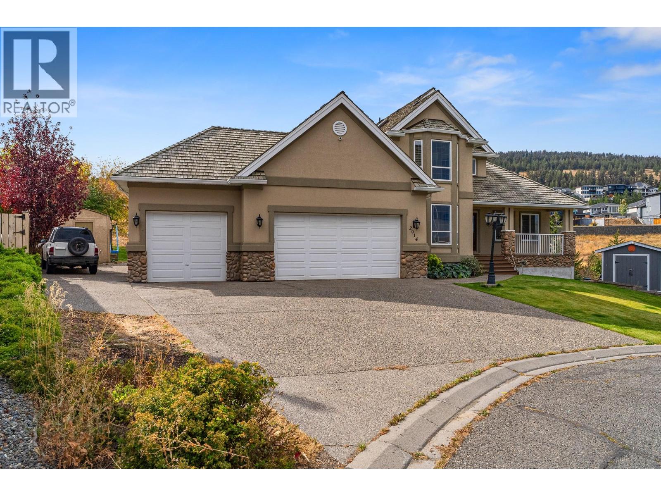
Highlights
Description
- Home value ($/Sqft)$300/Sqft
- Time on Housefulnew 4 hours
- Property typeSingle family
- StyleSplit level entry
- Neighbourhood
- Median school Score
- Lot size0.39 Acre
- Year built2000
- Garage spaces3
- Mortgage payment
Welcome to 2014 Muirfield Road, a 4 bedroom, 4 bathroom home with a triple car garage. Tucked away on a private, sought-after cul-de-sac in the heart of Aberdeen, this property also offers RV parking and an expansive flat yard - perfect for families and summer entertaining. On the main floor, you’ll find a spacious primary bedroom with a 5-piece ensuite, a bright open-concept kitchen with quartz counters, and a cozy family room with a gas fireplace. Laundry is conveniently located on this level for everyday ease. Upstairs features two additional bedrooms, a 4 piece bathroom, and a versatile family room space. The finished basement includes another bedroom, generous living space, and plenty of room for your personal ideas. Within walking distance to Pacific Way Elementary, West Highlands Park, and scenic walking trails, this home has it all. With a rare oversized lot, functional layout, and a welcoming family-oriented neighbourhood, this Aberdeen gem is ready for you to call home. (id:63267)
Home overview
- Cooling Central air conditioning
- Heat type Forced air, see remarks
- Sewer/ septic Municipal sewage system
- # total stories 3
- Roof Unknown
- # garage spaces 3
- # parking spaces 3
- Has garage (y/n) Yes
- # full baths 3
- # half baths 1
- # total bathrooms 4.0
- # of above grade bedrooms 4
- Flooring Mixed flooring
- Has fireplace (y/n) Yes
- Subdivision Aberdeen
- Zoning description Unknown
- Directions 2014825
- Lot dimensions 0.39
- Lot size (acres) 0.39
- Building size 3869
- Listing # 10364498
- Property sub type Single family residence
- Status Active
- Bedroom 2.946m X 3.962m
Level: 2nd - Family room 3.429m X 3.708m
Level: 2nd - Bathroom (# of pieces - 4) Measurements not available
Level: 2nd - Bedroom 3.048m X 3.962m
Level: 2nd - Recreational room 6.553m X 7.214m
Level: Basement - Bathroom (# of pieces - 3) Measurements not available
Level: Basement - Kitchen 3.353m X 3.658m
Level: Basement - Other 3.531m X 3.251m
Level: Basement - Living room 7.29m X 5.613m
Level: Basement - Bedroom 6.325m X 3.708m
Level: Basement - Laundry 2.464m X 2.311m
Level: Main - Office 3.81m X 2.286m
Level: Main - Ensuite bathroom (# of pieces - 5) Measurements not available
Level: Main - Kitchen 2.997m X 3.759m
Level: Main - Living room 4.14m X 5.588m
Level: Main - Primary bedroom 4.42m X 4.572m
Level: Main - Bathroom (# of pieces - 2) Measurements not available
Level: Main - Dining room 3.734m X 4.597m
Level: Main - Dining nook 3.2m X 5.156m
Level: Main
- Listing source url Https://www.realtor.ca/real-estate/28950955/2014-muirfield-road-kamloops-aberdeen
- Listing type identifier Idx

$-3,093
/ Month

