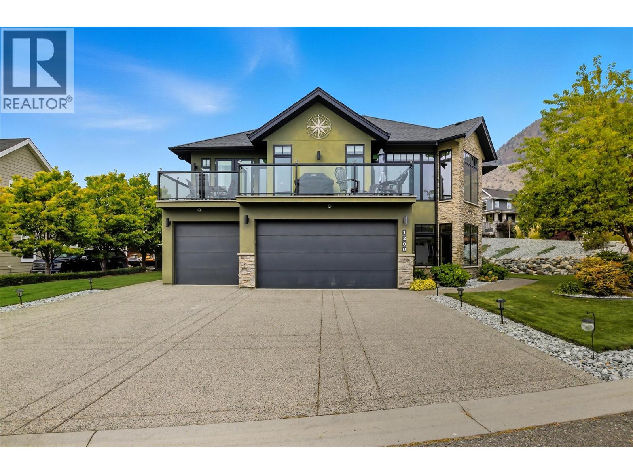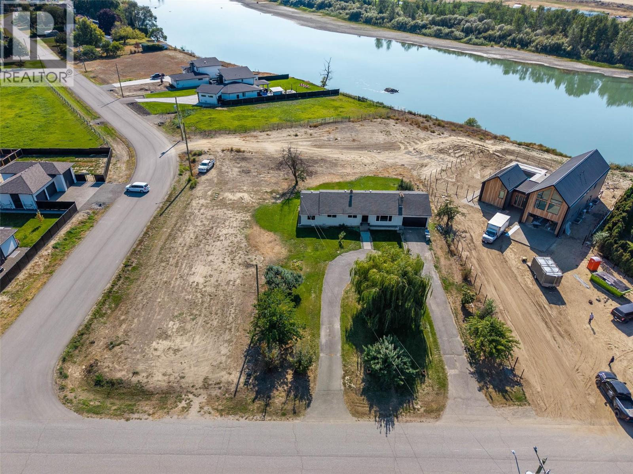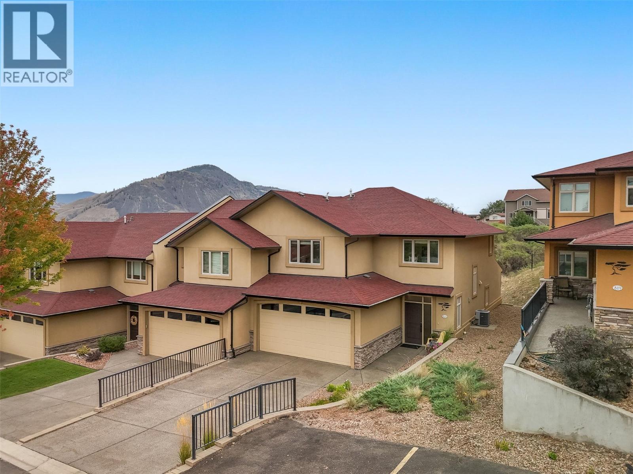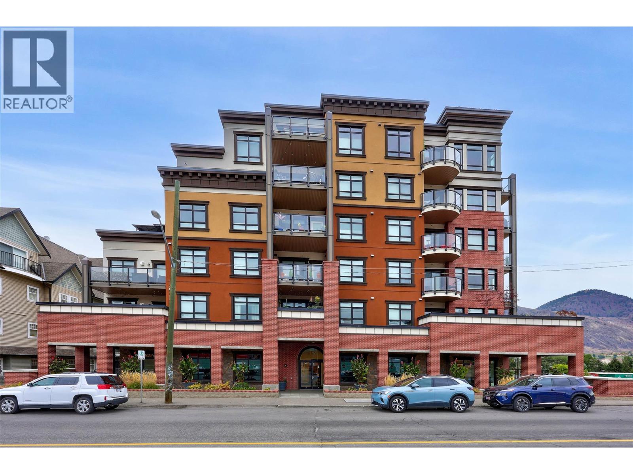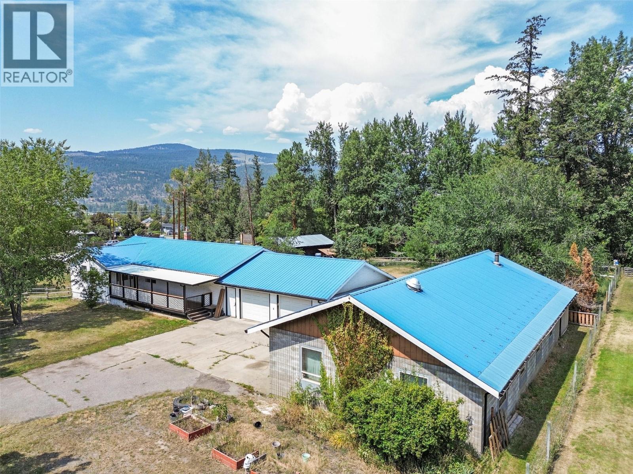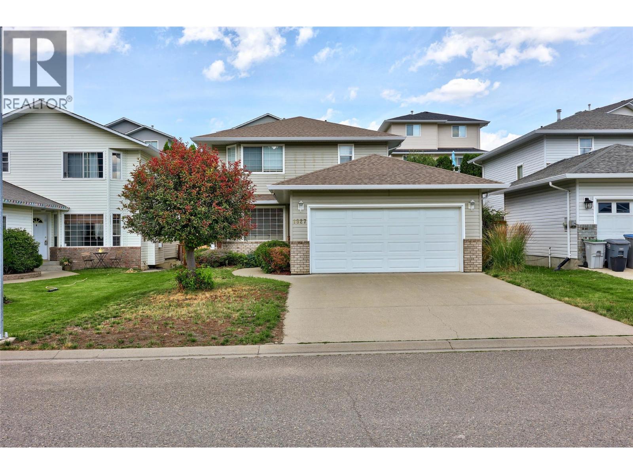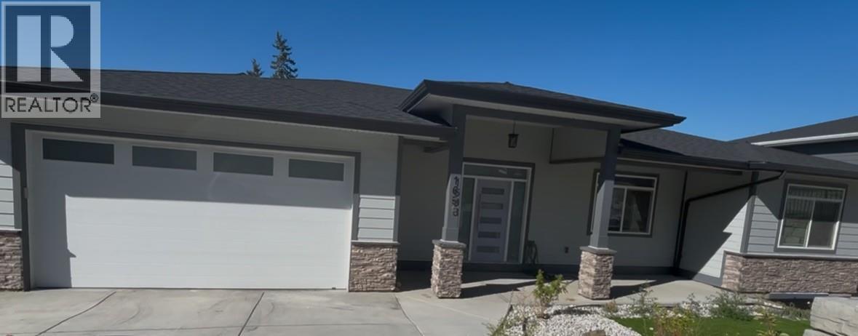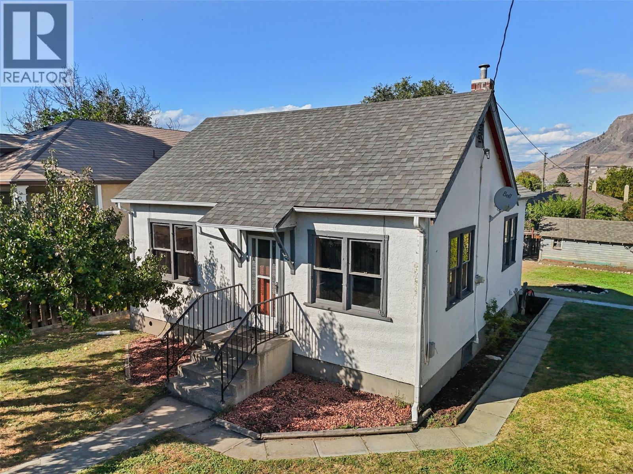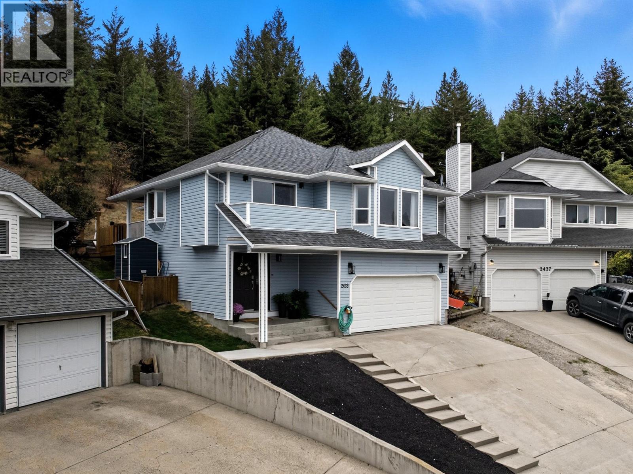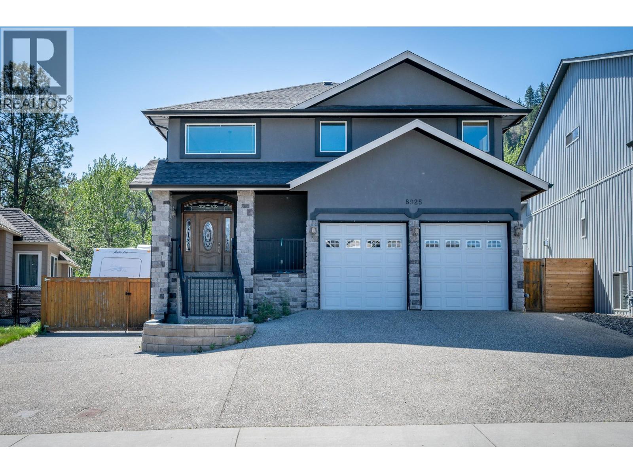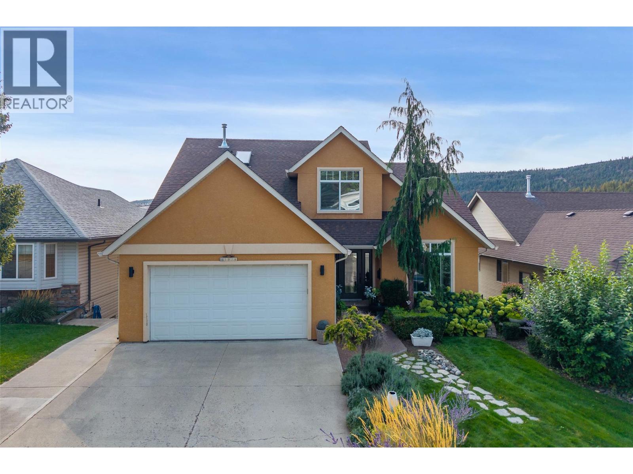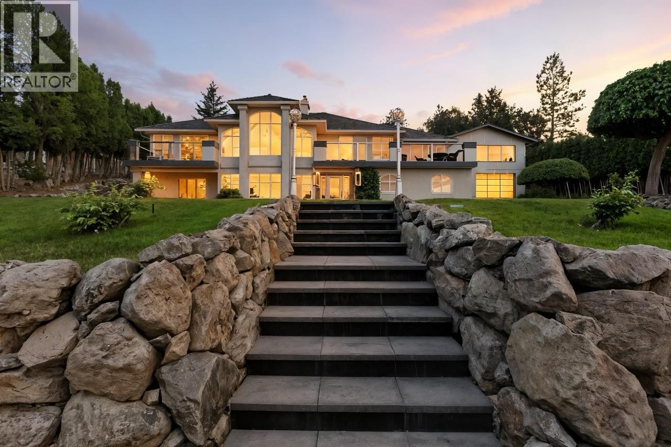
Highlights
Description
- Home value ($/Sqft)$461/Sqft
- Time on Houseful20 days
- Property typeSingle family
- StyleSplit level entry
- Neighbourhood
- Median school Score
- Lot size0.42 Acre
- Year built1993
- Garage spaces2
- Mortgage payment
Looking to build a carriage home or expand ? Welcome to this beautiful Rose Hill home, positioned on a lush 0.42 acre lot with expansive river valley views and just a quick 7 min drive from town. This home blends modern elegance with timeless comfort with maple hardwood floors throughout the main level, an Excel cherry kitchen with granite countertops & exquisitely updated bathrooms with granite surfaces and custom cabinetry. The primary suite offers a private retreat with spa-inspired ensuite, while the entire home has been recently refreshed with new paint. Outside, extensive landscaping (underground sprinkler system, deck tiles, railings) adds to the charm and ease of maintenance. Thoughtful details make every space exceptional: natural gas BBQ hookup, illuminated closets, heated floors in the basement bath & ensuite, and a towel warmer in the master is never a bad idea, LED pot lights enhance the ambiance, and a generously sized two-car garage leads into a spacious mudroom with built-in storage. The backyard, fully fenced for privacy, includes a relaxing hot tub. Custom window coverings, A brand-new 50x24 detached garage/shop stands ready for any project or storage need. With 25-foot ceilings, a mezzanine, and 13-foot garage door with 220 power, it’s a dream workshop. This bright, inviting home is ready for new owners who value quality and elegance. Please ensure all paties are quallified before showings. (id:63267)
Home overview
- Heat type Forced air
- Sewer/ septic Municipal sewage system
- # total stories 2
- Roof Unknown
- # garage spaces 2
- # parking spaces 2
- Has garage (y/n) Yes
- # full baths 3
- # total bathrooms 3.0
- # of above grade bedrooms 4
- Flooring Mixed flooring
- Has fireplace (y/n) Yes
- Community features Family oriented
- Subdivision Valleyview
- Zoning description Unknown
- Lot desc Landscaped
- Lot dimensions 0.42
- Lot size (acres) 0.42
- Building size 3403
- Listing # 10362572
- Property sub type Single family residence
- Status Active
- Games room 5.791m X 5.258m
Level: Basement - Recreational room 5.182m X 8.839m
Level: Basement - Full bathroom Measurements not available
Level: Basement - Hobby room 4.293m X 4.343m
Level: Basement - Laundry 1.829m X 2.438m
Level: Basement - Mudroom 3.658m X 2.438m
Level: Basement - Bedroom 3.962m X 4.572m
Level: Basement - Full bathroom Measurements not available
Level: Main - Bedroom 3.048m X 3.353m
Level: Main - Primary bedroom 3.962m X 4.572m
Level: Main - Kitchen 6.782m X 4.064m
Level: Main - Full ensuite bathroom Measurements not available
Level: Main - Dining room 3.353m X 3.658m
Level: Main - Living room 6.325m X 5.182m
Level: Main - Hobby room 3.962m X 4.877m
Level: Main - Bedroom 3.048m X 3.353m
Level: Main
- Listing source url Https://www.realtor.ca/real-estate/28845830/2015-high-country-boulevard-kamloops-valleyview
- Listing type identifier Idx

$-4,187
/ Month

