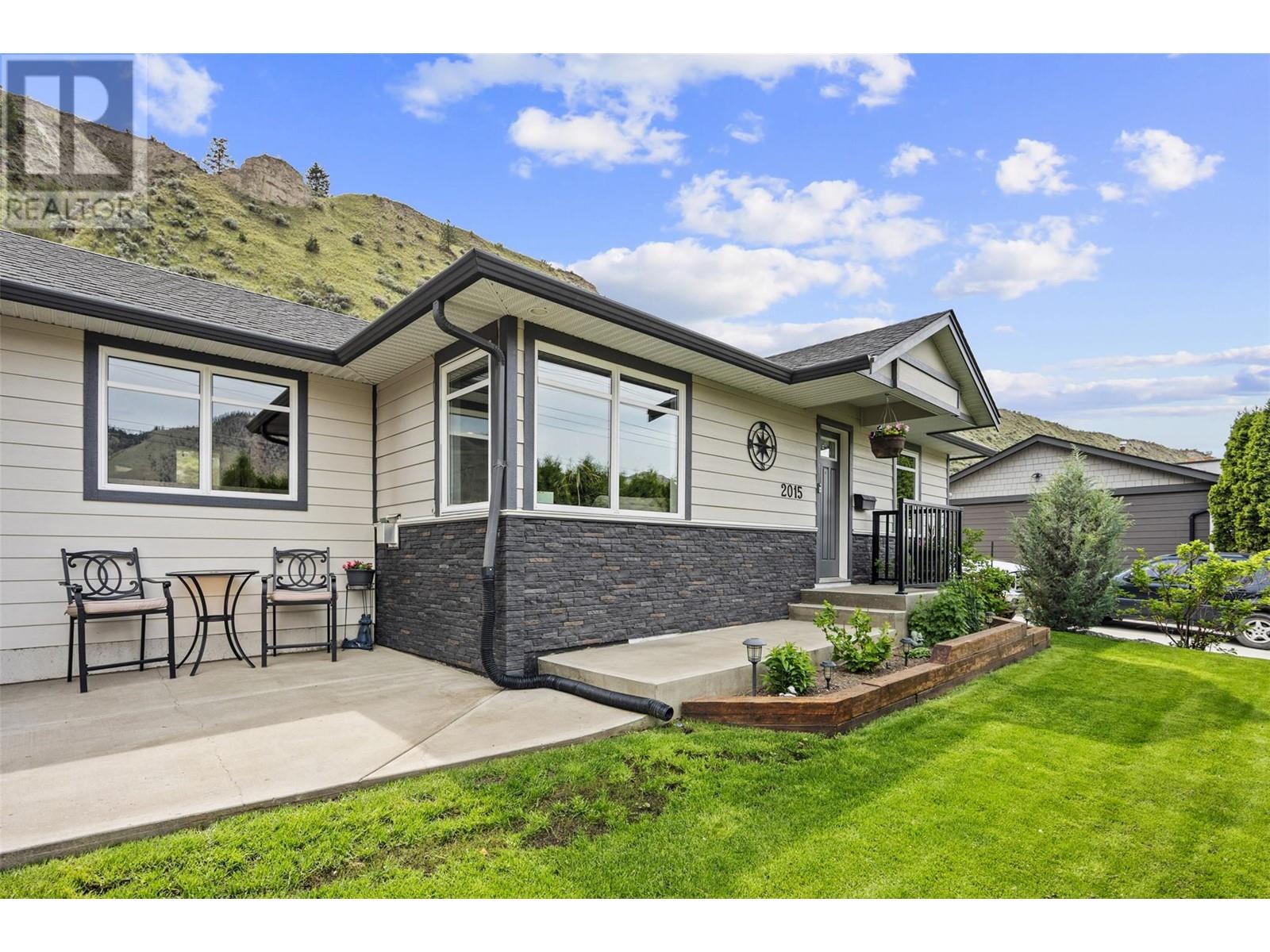- Houseful
- BC
- Kamloops
- Valleyview
- 2015 Valleyview Dr

2015 Valleyview Dr
For Sale
163 Days
$1,049,000 $49K
$999,900
4 beds
2 baths
1,723 Sqft
2015 Valleyview Dr
For Sale
163 Days
$1,049,000 $49K
$999,900
4 beds
2 baths
1,723 Sqft
Highlights
This home is
29%
Time on Houseful
163 Days
Home features
Garage
School rated
5.7/10
Kamloops
-1.42%
Description
- Home value ($/Sqft)$580/Sqft
- Time on Houseful163 days
- Property typeSingle family
- StyleRanch
- Neighbourhood
- Median school Score
- Lot size0.42 Acre
- Year built1950
- Garage spaces2
- Mortgage payment
Looking for your private oasis with a pool, hot tub and shop?Substantially renovated in 2014, offers modern comfort and craftsmanship throughout. This home is quaint and perfect for empty nesters or a small family. 4 bedrooms, 2 baths, reclaimed fir hardwood floors, custom cabinetry and granite countertops. A kidney-shaped inground pool is the centerpiece of the landscaped backyard, with a hot tub and pergola for year-round enjoyment. .44 acre lot with 20 x 30 detached garage with in-floor heat offers endless possibilities for hobbies. Over $200k spent in 2017 in the back yard to make it perfect. This is more than a home—it’s a lifestyle. Book your showing today and you'll be swimming in your own pool this summer (id:63267)
Home overview
Amenities / Utilities
- Cooling Central air conditioning
- Heat type Forced air, see remarks
- Has pool (y/n) Yes
- Sewer/ septic Municipal sewage system
Exterior
- # total stories 2
- Roof Unknown
- # garage spaces 2
- # parking spaces 5
- Has garage (y/n) Yes
Interior
- # full baths 2
- # total bathrooms 2.0
- # of above grade bedrooms 4
- Flooring Hardwood, mixed flooring
- Has fireplace (y/n) Yes
Location
- Community features Pets allowed
- Subdivision Valleyview
- Zoning description Residential
Lot/ Land Details
- Lot desc Landscaped, underground sprinkler
- Lot dimensions 0.42
Overview
- Lot size (acres) 0.42
- Building size 1723
- Listing # 10346719
- Property sub type Single family residence
- Status Active
Rooms Information
metric
- Bathroom (# of pieces - 3) Measurements not available
Level: Lower - Other 3.048m X 3.048m
Level: Lower - Bedroom 5.791m X 2.743m
Level: Lower - Family room 4.877m X 4.572m
Level: Lower - Bedroom 3.048m X 2.743m
Level: Lower - Dining room 2.438m X 2.743m
Level: Main - Living room 3.353m X 4.267m
Level: Main - Primary bedroom 3.353m X 3.048m
Level: Main - Kitchen 3.048m X 3.353m
Level: Main - Bedroom 3.048m X 2.743m
Level: Main - Living room 3.353m X 3.962m
Level: Main - Bathroom (# of pieces - 4) Measurements not available
Level: Main
SOA_HOUSEKEEPING_ATTRS
- Listing source url Https://www.realtor.ca/real-estate/28297527/2015-valleyview-drive-kamloops-valleyview
- Listing type identifier Idx
The Home Overview listing data and Property Description above are provided by the Canadian Real Estate Association (CREA). All other information is provided by Houseful and its affiliates.

Lock your rate with RBC pre-approval
Mortgage rate is for illustrative purposes only. Please check RBC.com/mortgages for the current mortgage rates
$-2,666
/ Month25 Years fixed, 20% down payment, % interest
$
$
$
%
$
%

Schedule a viewing
No obligation or purchase necessary, cancel at any time
Nearby Homes
Real estate & homes for sale nearby












