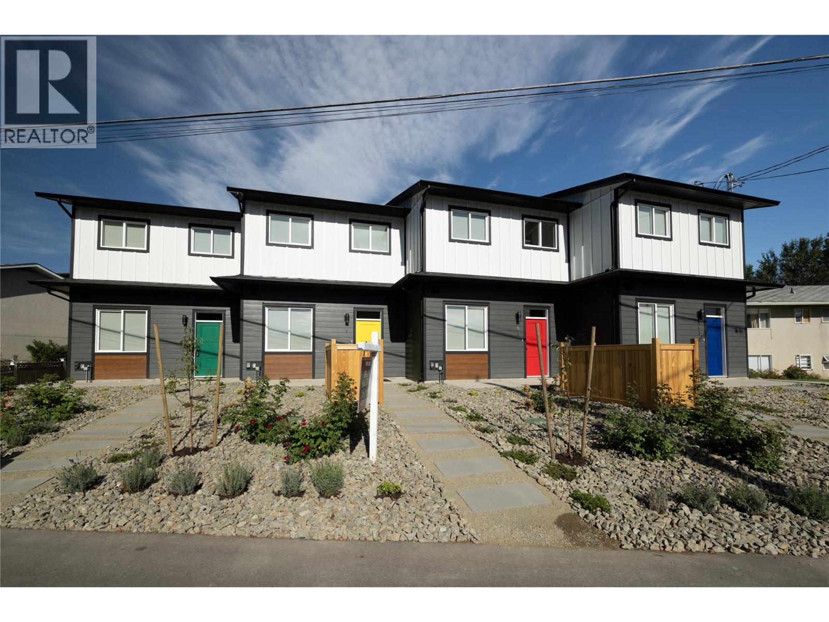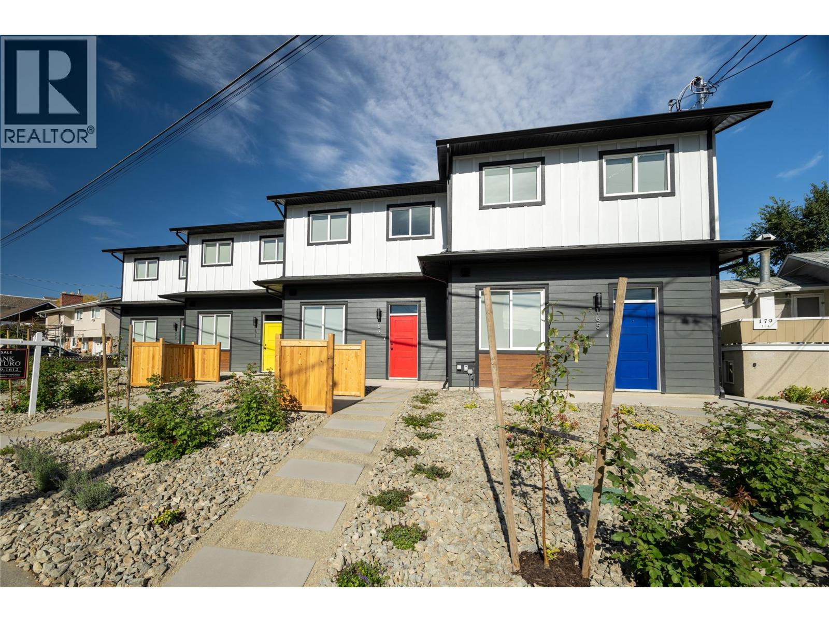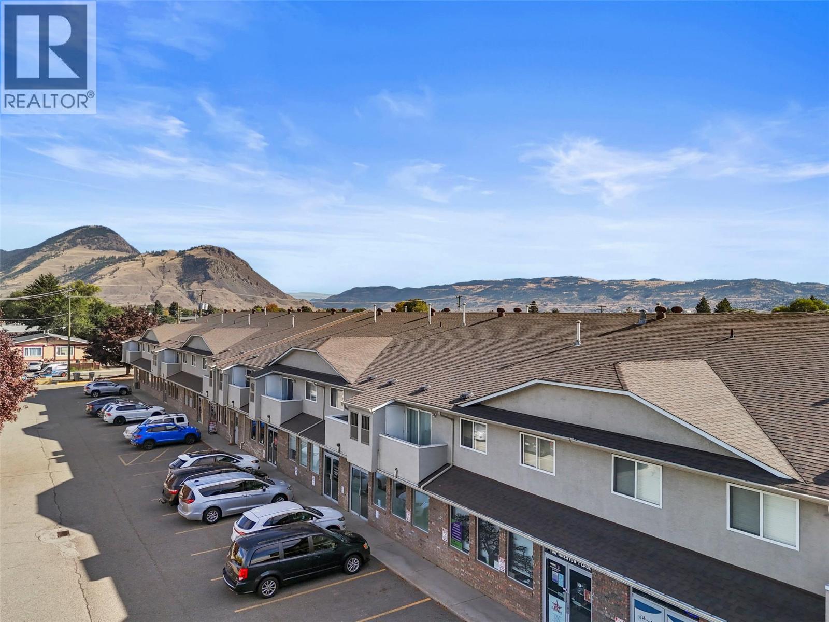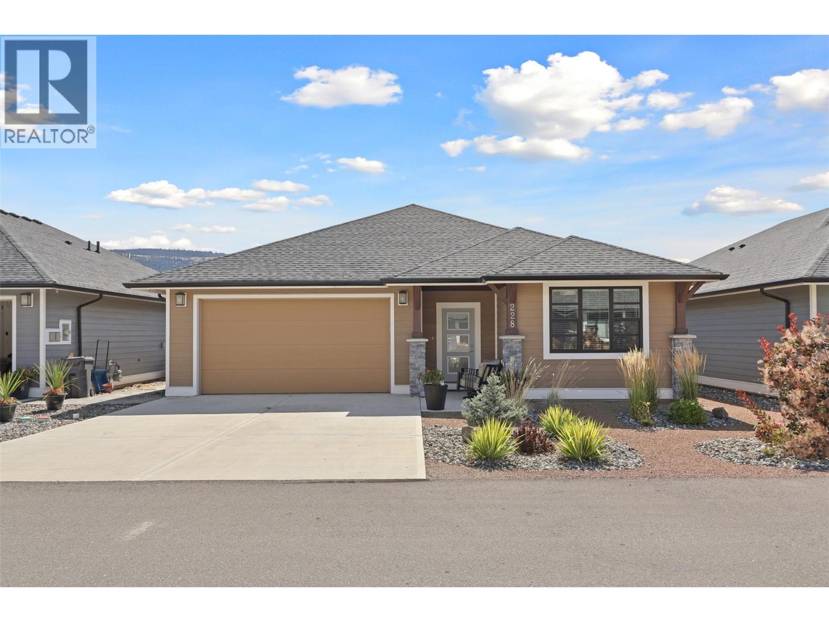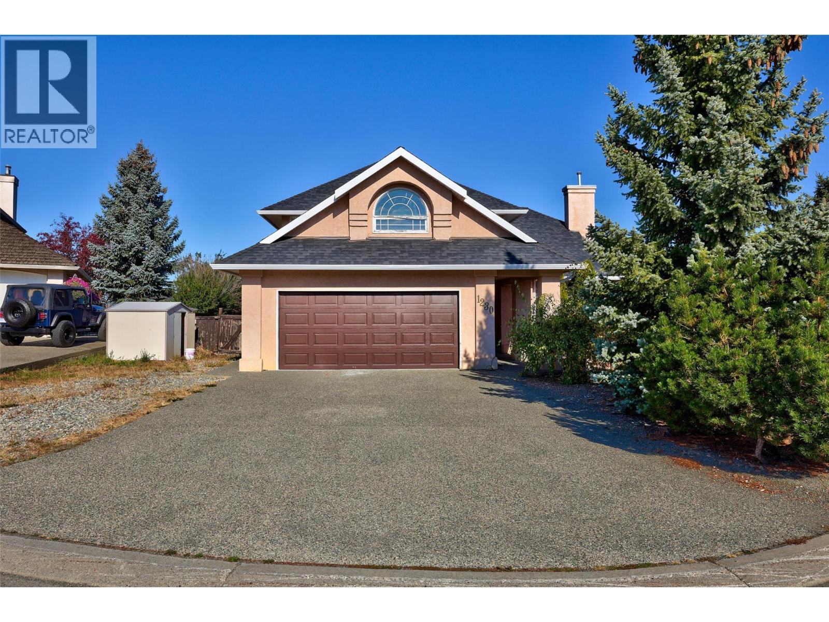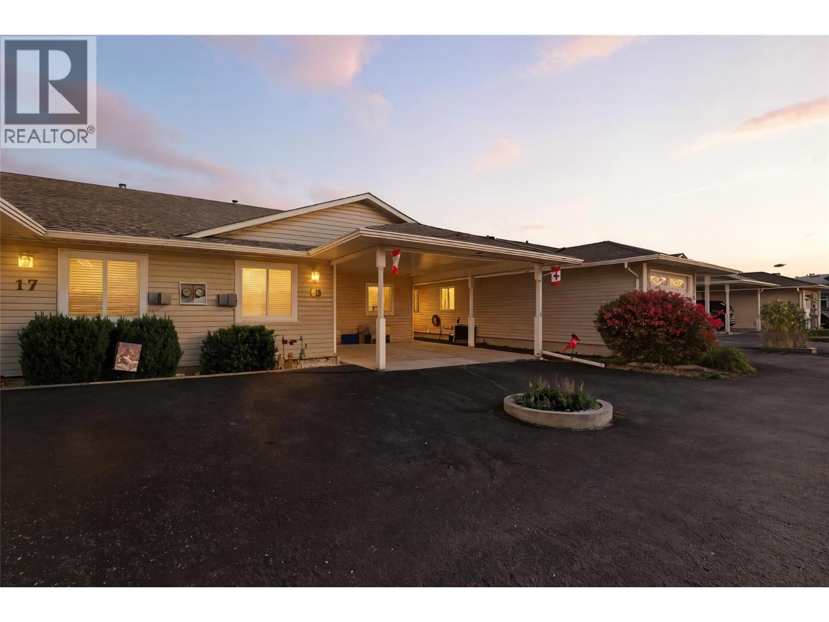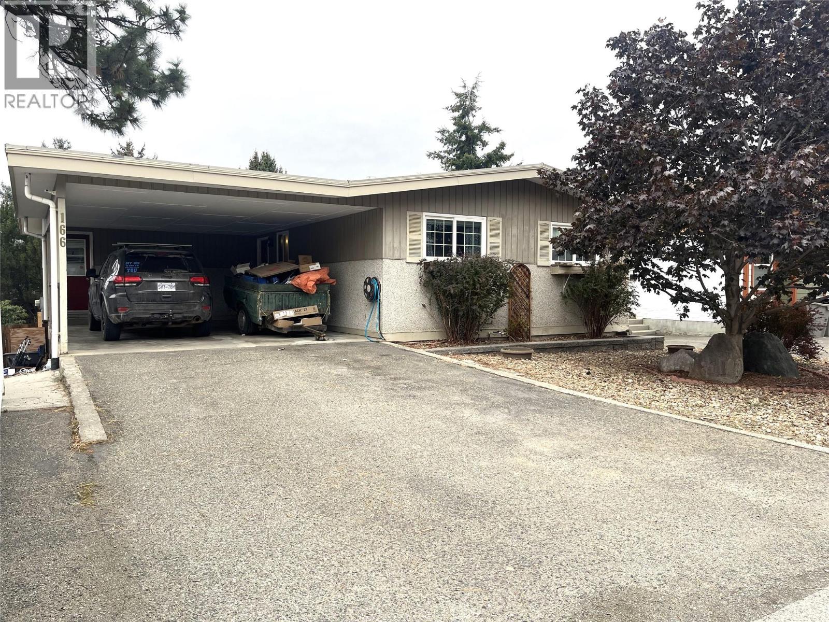- Houseful
- BC
- Kamloops
- Valleyview
- 2016 Glenwood Dr
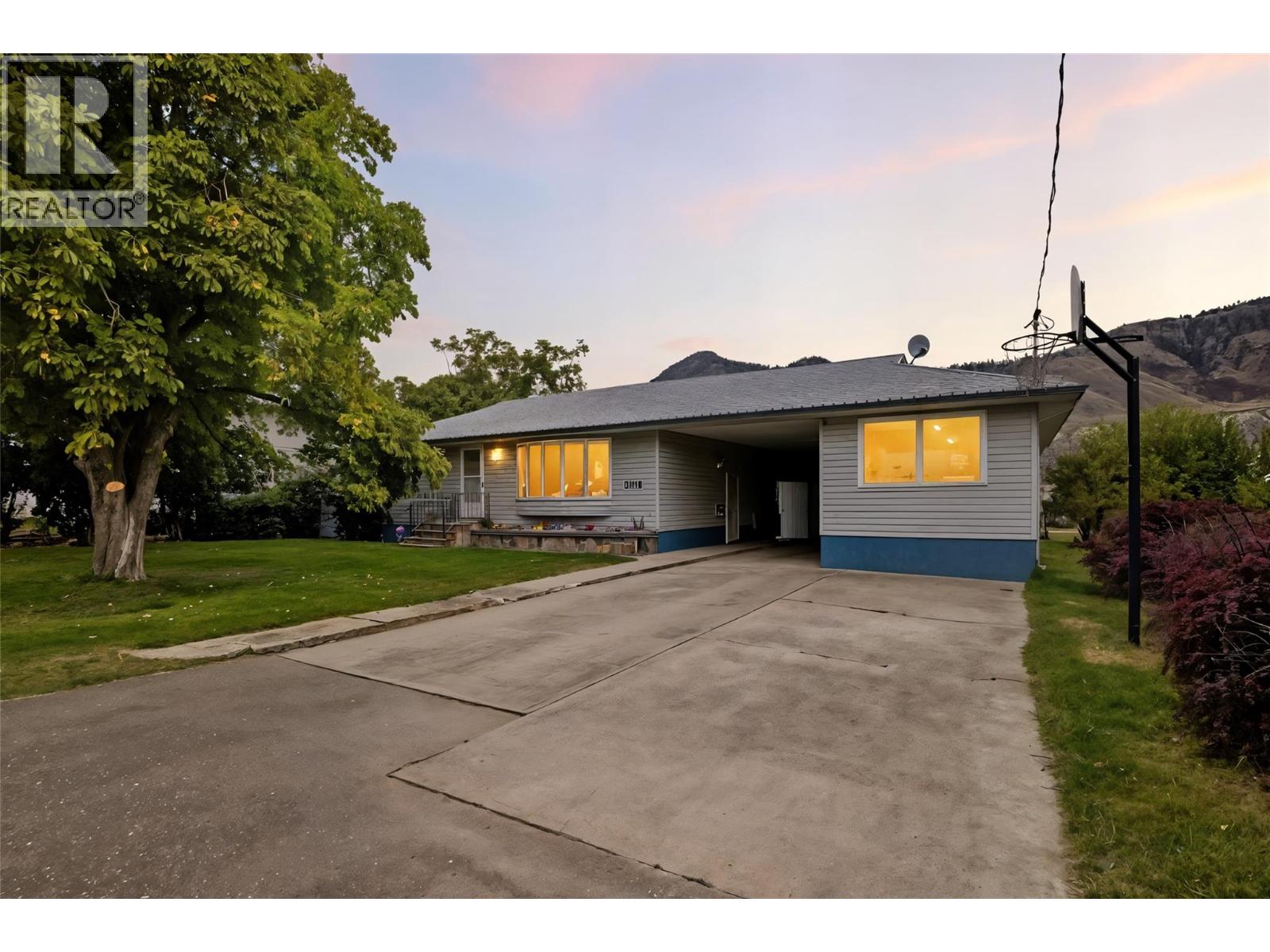
Highlights
Description
- Home value ($/Sqft)$553/Sqft
- Time on Housefulnew 5 hours
- Property typeSingle family
- StyleRanch
- Neighbourhood
- Median school Score
- Lot size0.46 Acre
- Year built1957
- Garage spaces10
- Mortgage payment
Welcome to 2016 Glenwood, a unique property that combines work, lifestyle, and investment potential on an impressive nearly 20,000 sqft flat lot. If you’ve been searching for a home with exceptional shop space, this is the one. The property features 3 remarkable shops offering incredible versatility for hobbyists, mechanics, entrepreneurs or anyone needing serious space. The Shop 1 measures 11x30 ft and is perfect for hobbies, tool storage, or smaller projects. Shop 2 is a 50x25 ft powered shop with 12-ft ceilings and a four-post hoist, ideal for automotive work, fabrication, or a growing business. Shop 3 is a 24x50 ft detached shop offering a massive open area for large-scale projects, extra storage, or future development opportunities. With convenient alley access, maneuvering vehicles, equipment, or trailers is simple. The 88x226 ft lot offers incredible potential for future expansion, a home-based business, or development. The four-bedroom, two-bathroom home provides 1,805 sq. ft. of comfortable living space, including a side-entry basement nanny suite perfect for extended family or a mortgage helper. Recent updates include a newer roof, a 2020 furnace, and attractive hardwood flooring throughout parts of the home. Outside, a private yard with a water feature and elegant block patio creates a peaceful retreat after a productive day. 2016 Glenwood is ideal for collectors, craftsmen, investors, and visionaries seeking space, flexibility, and lasting value. (id:63267)
Home overview
- Cooling Central air conditioning
- Heat type Forced air, see remarks
- Sewer/ septic Municipal sewage system
- # total stories 2
- Roof Unknown
- # garage spaces 10
- # parking spaces 10
- Has garage (y/n) Yes
- # full baths 1
- # half baths 1
- # total bathrooms 2.0
- # of above grade bedrooms 4
- Flooring Carpeted, linoleum, vinyl
- Subdivision Valleyview
- Zoning description Unknown
- Lot desc Level
- Lot dimensions 0.46
- Lot size (acres) 0.46
- Building size 1806
- Listing # 10365552
- Property sub type Single family residence
- Status Active
- Bathroom (# of pieces - 2) Measurements not available
Level: Basement - Bedroom 2.743m X 3.353m
Level: Basement - Kitchen 5.486m X 1.829m
Level: Basement - Bedroom 7.62m X 3.048m
Level: Main - Living room 3.658m X 6.401m
Level: Main - Dining room 2.438m X 3.048m
Level: Main - Primary bedroom 3.658m X 3.353m
Level: Main - Bathroom (# of pieces - 4) Measurements not available
Level: Main - Kitchen 2.743m X 3.658m
Level: Main - Bedroom 2.438m X 3.353m
Level: Main
- Listing source url Https://www.realtor.ca/real-estate/28978772/2016-glenwood-drive-kamloops-valleyview
- Listing type identifier Idx

$-2,664
/ Month

