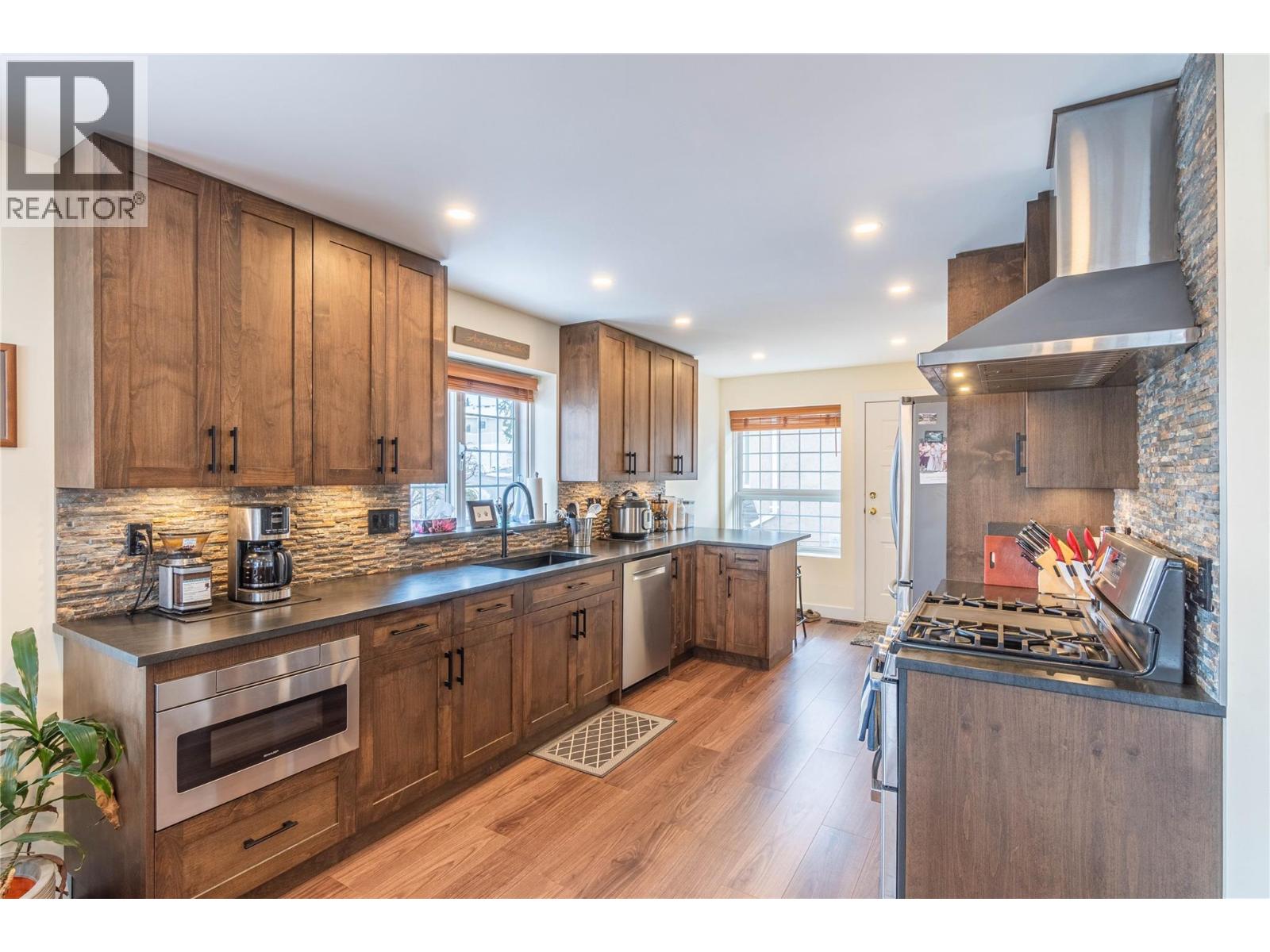
2020 Van Horne Drive Unit 13
2020 Van Horne Drive Unit 13
Highlights
Description
- Home value ($/Sqft)$350/Sqft
- Time on Houseful27 days
- Property typeSingle family
- Neighbourhood
- Median school Score
- Year built1991
- Garage spaces1
- Mortgage payment
Step into this updated 3-bedroom, 3-bathroom townhouse, part of a bare land strata that welcomes rentals and pets (with restrictions). More than $150,000 in upgrades make this home truly move-in ready. The kitchen is a showpiece with granite counters, brand-new stainless appliances, a gas range, and double oven. You’ll find engineered hardwood, tile, and carpet throughout, plus large windows that fill the space with light and frame sweeping valley views. Outside, the private backyard offers a deck with a natural gas hookup—perfect for quiet evenings or summer barbecues. Inside, comfort meets style with a fully renovated ensuite that includes a built-in closet, along with a Valor gas fireplace in the living area. Parking is easy with a 2-car garage, apron parking, and extra visitor spots. Updates to the furnace, A/C, hot water tank, and central vacuum add peace of mind for the years ahead.The location keeps you close to TRU, Costco, recreation, and transit—everyday essentials are just minutes away. Whether you’re buying your first place or looking to simplify with low-maintenance living, this home stands out.Reach out to the listing agent today to book a showing or get more details. All measurements are approximate; buyers to verify if important. (id:63267)
Home overview
- Cooling Central air conditioning
- Heat type See remarks
- Sewer/ septic Municipal sewage system
- # total stories 2
- Roof Unknown
- # garage spaces 1
- # parking spaces 1
- Has garage (y/n) Yes
- # full baths 3
- # total bathrooms 3.0
- # of above grade bedrooms 3
- Flooring Mixed flooring
- Has fireplace (y/n) Yes
- Subdivision Aberdeen
- View City view, river view, mountain view, valley view
- Zoning description Unknown
- Lot size (acres) 0.0
- Building size 1829
- Listing # 10364035
- Property sub type Single family residence
- Status Active
- Bedroom 2.87m X 2.87m
Level: 2nd - Living room 6.706m X 4.521m
Level: 2nd - Kitchen 4.293m X 3.023m
Level: 2nd - Primary bedroom 4.039m X 3.505m
Level: 2nd - Ensuite bathroom (# of pieces - 3) 2.184m X 1.549m
Level: 2nd - Bathroom (# of pieces - 4) 2.54m X 1.549m
Level: 2nd - Dining room 5.867m X 3.708m
Level: 2nd - Bedroom 5.969m X 4.039m
Level: Basement - Bathroom (# of pieces - 3) 2.464m X 1.829m
Level: Basement - Utility 2.743m X 1.854m
Level: Main
- Listing source url Https://www.realtor.ca/real-estate/28912368/2020-van-horne-drive-unit-13-kamloops-aberdeen
- Listing type identifier Idx

$-1,391
/ Month












