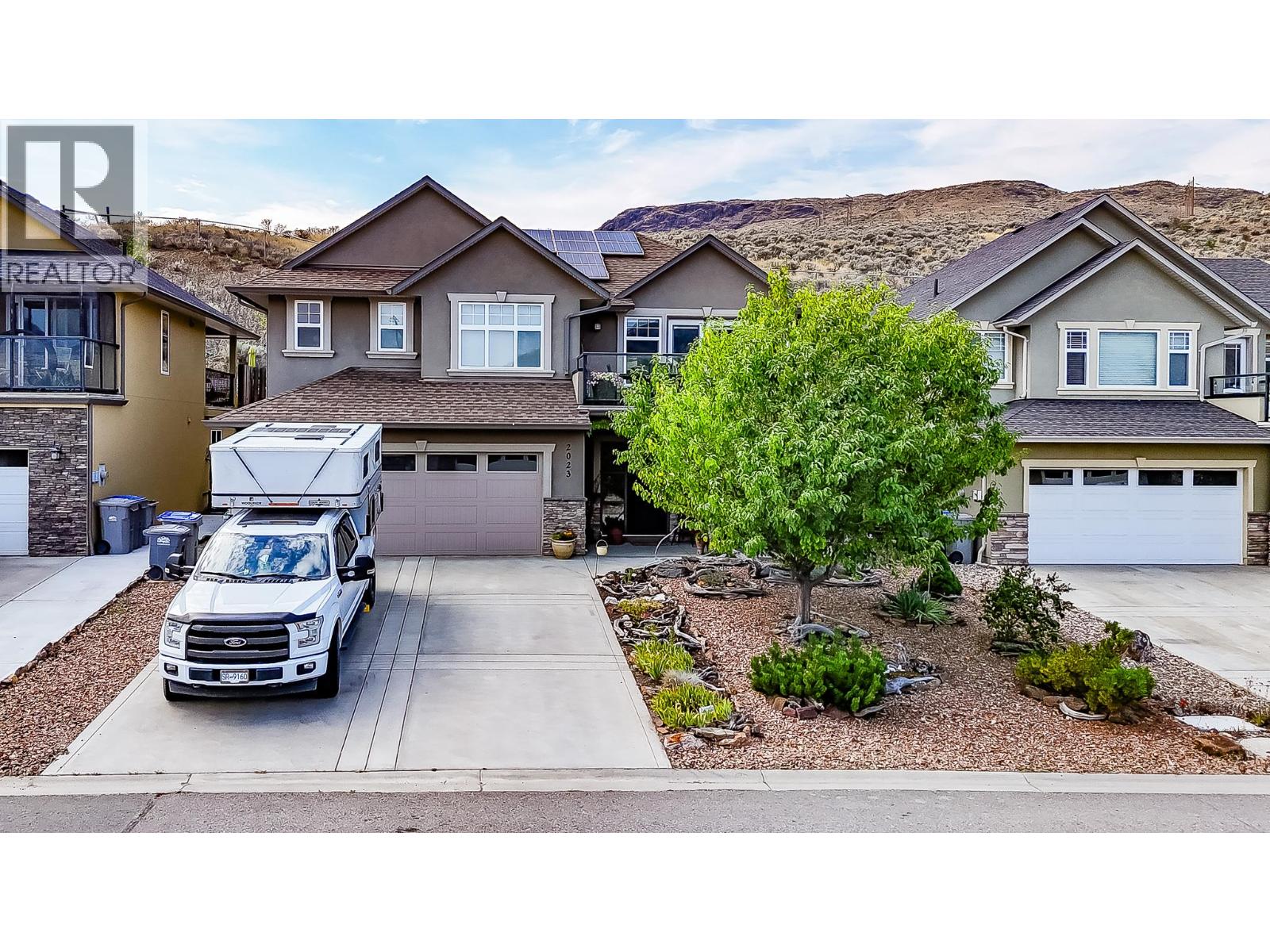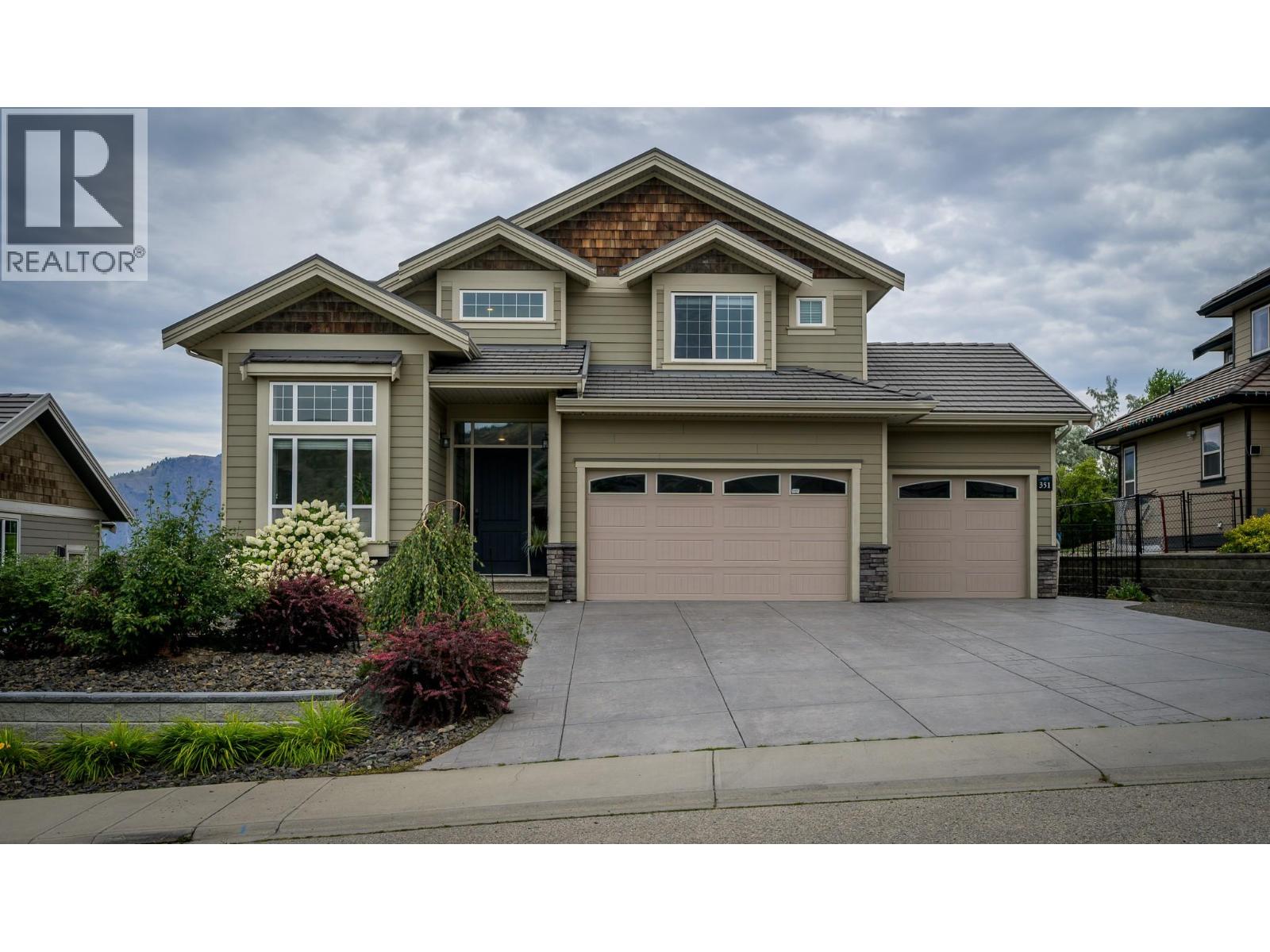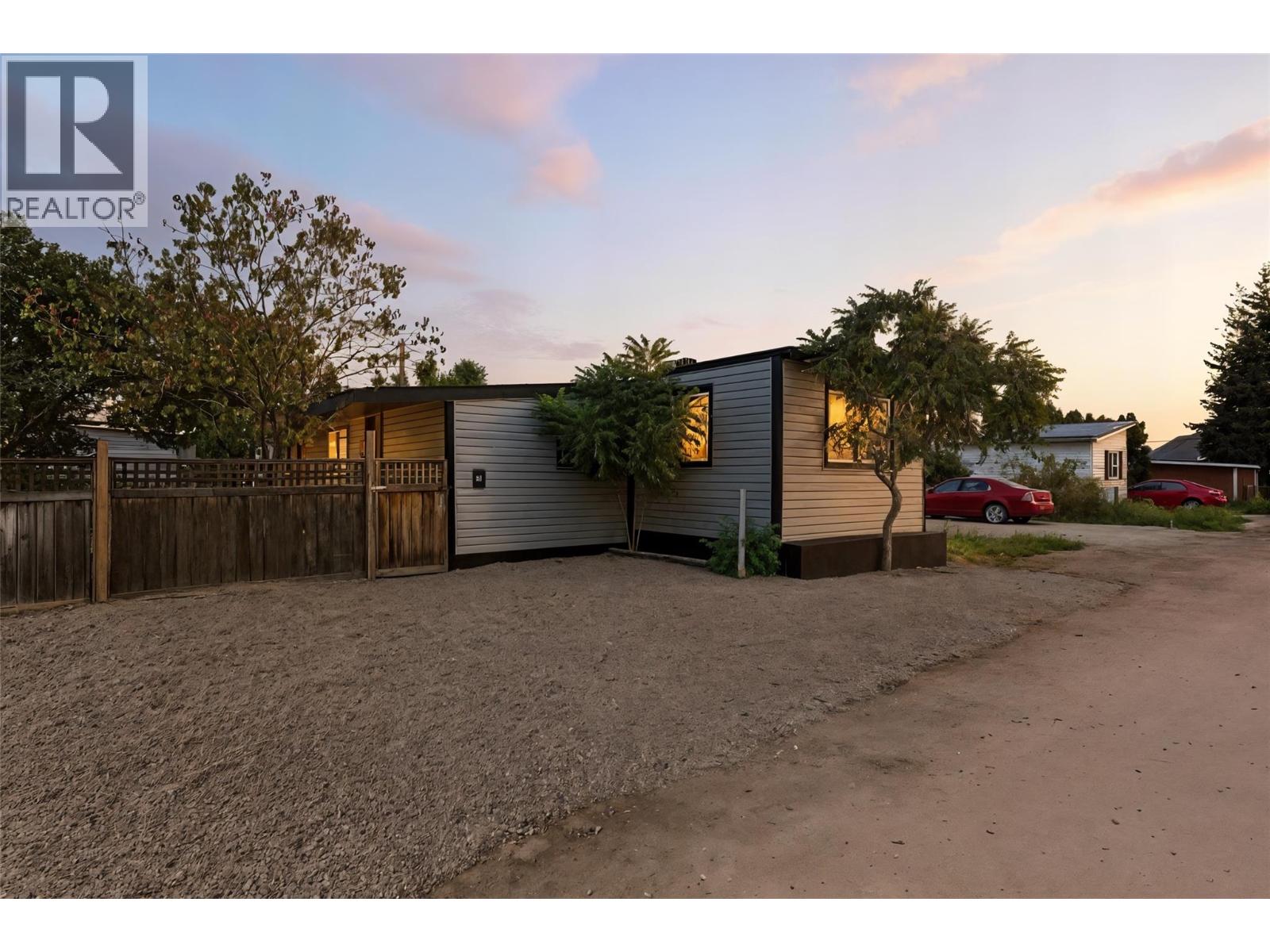- Houseful
- BC
- Kamloops
- Batchelor Heights
- 2023 Saddleback Dr

Highlights
Description
- Home value ($/Sqft)$430/Sqft
- Time on Housefulnew 5 hours
- Property typeSingle family
- StyleOther
- Neighbourhood
- Median school Score
- Lot size6,098 Sqft
- Year built2010
- Garage spaces2
- Mortgage payment
Visit REALTOR website for additional information. This beautifully maintained 4-bedroom, 2-bathroom home is set on a 0.14-acre lot in one of Kamloops’ most desirable neighborhoods. Built in 2010, it features a bright open-concept layout with hardwood floors, a spacious kitchen with a large island, and a living room that opens to a private deck with glass railings and panoramic mountain views. The primary bedroom includes a 3-piece ensuite, while the unfinished basement offers plenty of storage or room to expand. Outside, enjoy a fenced backyard with sprinkler system, perogla, garden space, and no rear neighbors. A brand-new solar system generates more energy than the home requires, keeping utility bills very low. Close to schools, shopping, parks, and Highway 1, this home offers space, views, and sustainable living all in one. (id:63267)
Home overview
- Cooling Wall unit
- Heat type Forced air, see remarks
- Sewer/ septic Municipal sewage system
- # total stories 2
- Roof Unknown
- Fencing Fence
- # garage spaces 2
- # parking spaces 4
- Has garage (y/n) Yes
- # full baths 2
- # total bathrooms 2.0
- # of above grade bedrooms 4
- Flooring Carpeted, ceramic tile, hardwood, laminate
- Community features Family oriented
- Subdivision Batchelor heights
- View Mountain view
- Zoning description Residential
- Lot desc Landscaped
- Lot dimensions 0.14
- Lot size (acres) 0.14
- Building size 1903
- Listing # 10361952
- Property sub type Single family residence
- Status Active
- Other 4.394m X 11.532m
Level: Lower - Other 2.134m X 5.182m
Level: Lower - Laundry 2.54m X 2.438m
Level: Lower - Bedroom 3.251m X 3.835m
Level: Lower - Living room 4.699m X 5.512m
Level: Main - Bathroom (# of pieces - 4) 1.829m X 2.489m
Level: Main - Bedroom 3.302m X 2.997m
Level: Main - Kitchen 4.826m X 4.267m
Level: Main - Ensuite bathroom (# of pieces - 3) 1.803m X 2.896m
Level: Main - Primary bedroom 5.436m X 4.293m
Level: Main - Dining room 3.505m X 3.658m
Level: Main - Bedroom 3.353m X 3.048m
Level: Main
- Listing source url Https://www.realtor.ca/real-estate/28825337/2023-saddleback-drive-kamloops-batchelor-heights
- Listing type identifier Idx

$-2,184
/ Month











