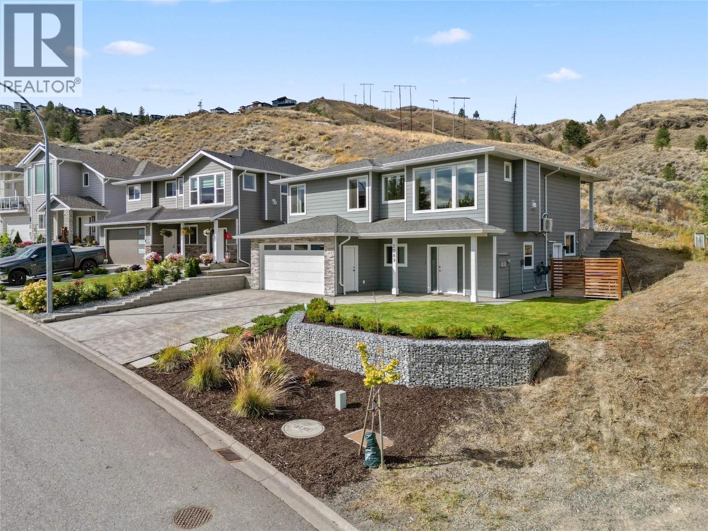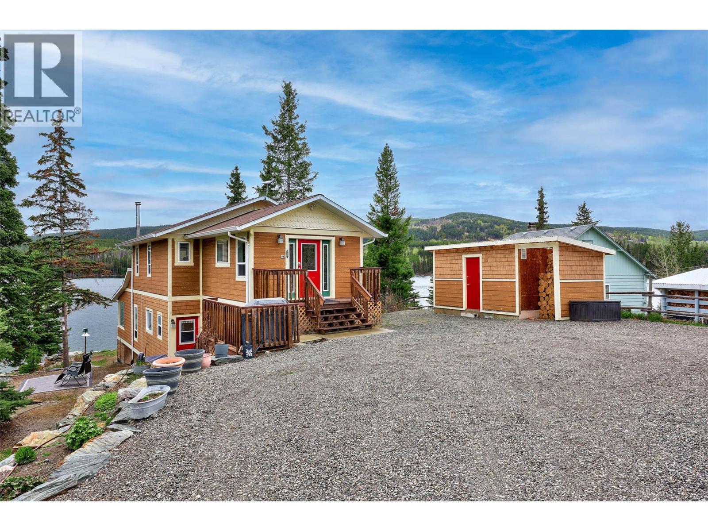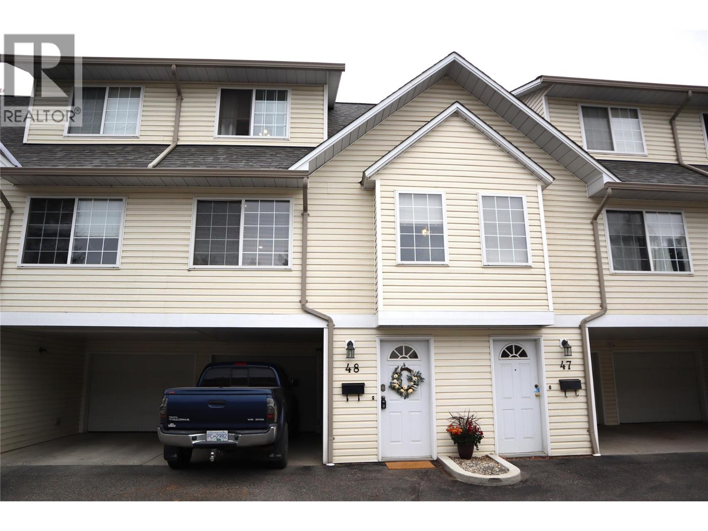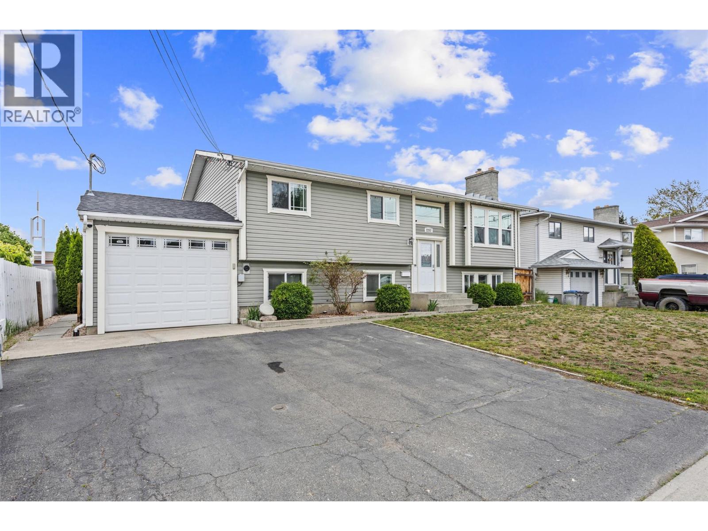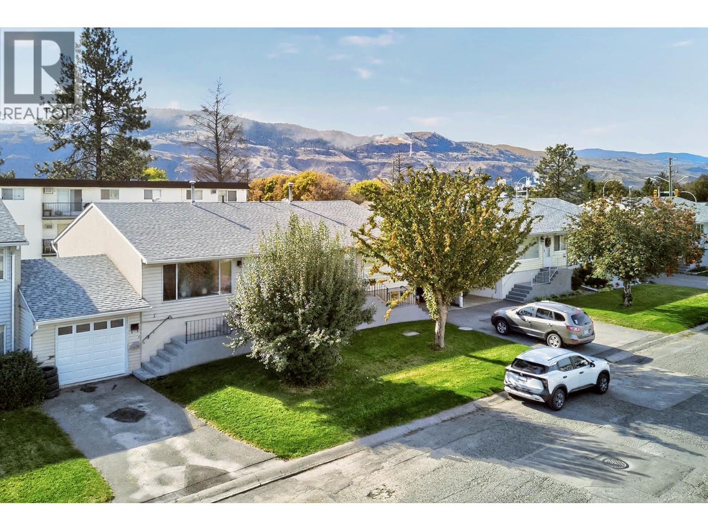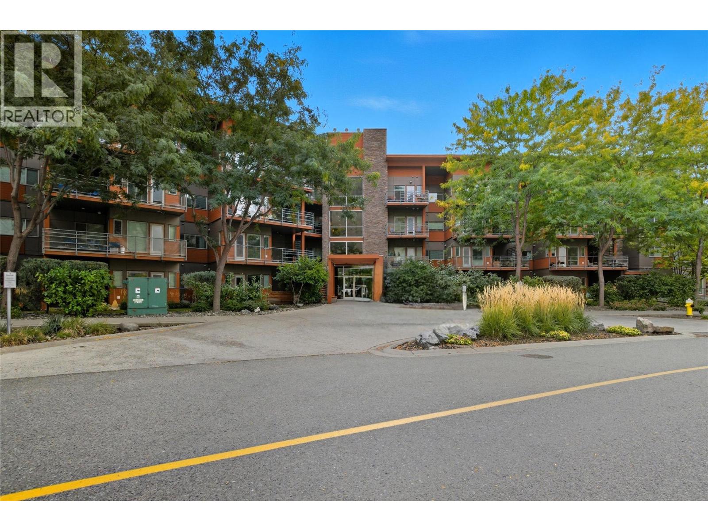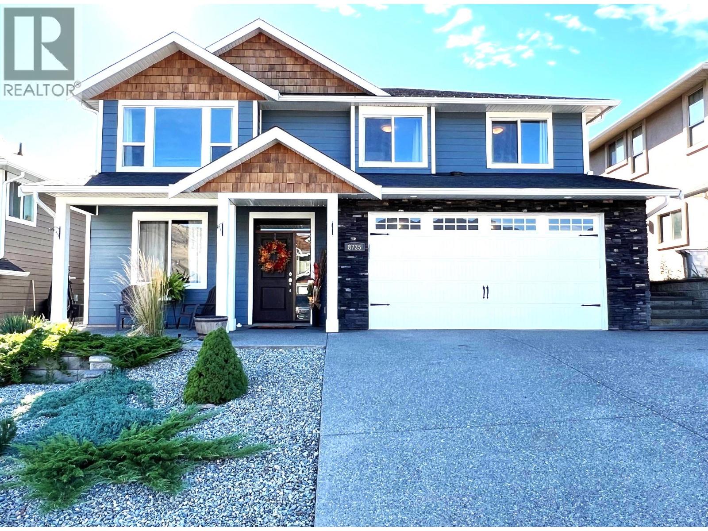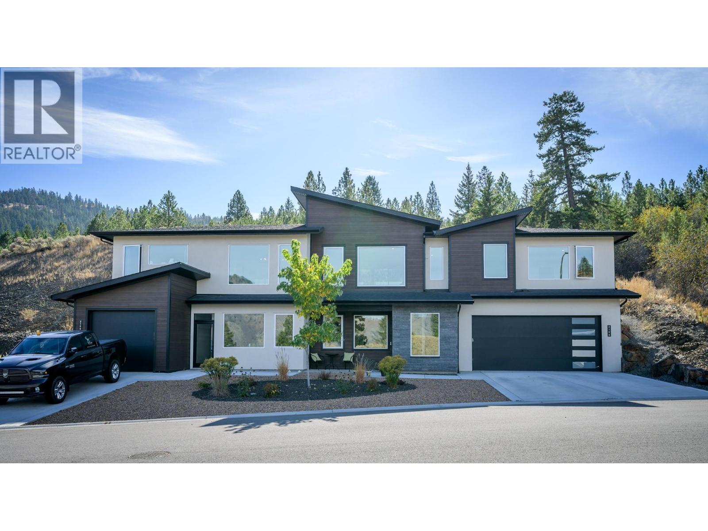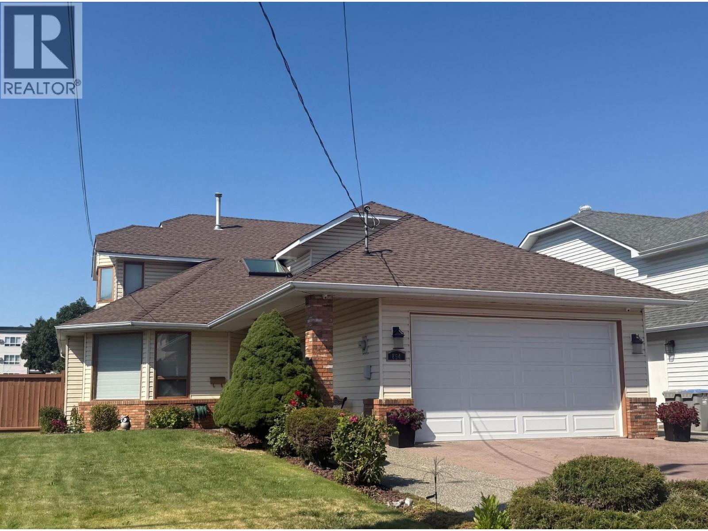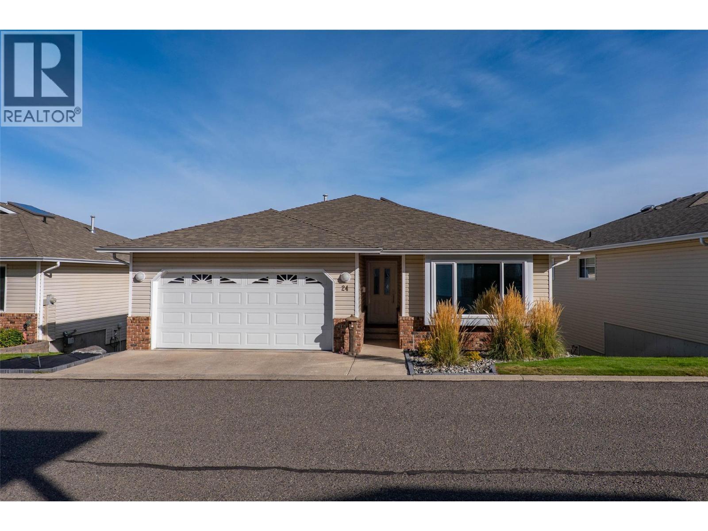
2030 Van Horne Drive Unit 24
2030 Van Horne Drive Unit 24
Highlights
Description
- Home value ($/Sqft)$286/Sqft
- Time on Housefulnew 3 hours
- Property typeSingle family
- StyleRanch
- Neighbourhood
- Median school Score
- Year built1990
- Garage spaces2
- Mortgage payment
This sought after, adult-oriented, Dunraven Terrace detached unit is spectacular. A total renovation has transitioned this unit into a modern, stylish home, offering level entry living and additional space for friends and family. The $130k renovation includes quartz counters and backsplashes in the kitchen and upstairs bathrooms, new appliances, high-end laminate through the upstairs, 3 bathrooms completely redone. new electric fireplace with a live edge mantle, furnace and A/C. The view of the Northern valley is panoramic and is showcased by the large picture windows along the living and dining rooms. The bright kitchen and eating nook also provide the view and flow out to a large covered deck with gas hookup.The top floor offers a spacious primary bedroom with a beautiful ensuite, walk through closet, another bedroom, main laundry and a full bathroom.The basement provides a large family room, a bedroom, 3 pc bathroom, a secondary laundry with a sink, flex room, and storage. The 2 car garage flows comfortably into the entryway. HWT 2018 (id:63267)
Home overview
- Cooling Central air conditioning
- Heat type Forced air
- Sewer/ septic Municipal sewage system
- # total stories 2
- Roof Unknown
- # garage spaces 2
- # parking spaces 2
- Has garage (y/n) Yes
- # full baths 3
- # total bathrooms 3.0
- # of above grade bedrooms 3
- Flooring Carpeted, laminate
- Has fireplace (y/n) Yes
- Community features Adult oriented, pets allowed with restrictions
- Subdivision Aberdeen
- Zoning description Residential
- Lot size (acres) 0.0
- Building size 2566
- Listing # 10364905
- Property sub type Single family residence
- Status Active
- Den 4.902m X 4.699m
Level: Basement - Bathroom (# of pieces - 3) Measurements not available
Level: Basement - Storage 1.905m X 1.295m
Level: Basement - Laundry 3.658m X 0.914m
Level: Basement - Utility 2.845m X 1.6m
Level: Basement - Bedroom 4.039m X 3.962m
Level: Basement - Workshop 3.353m X 2.438m
Level: Basement - Family room 6.401m X 3.962m
Level: Basement - Bathroom (# of pieces - 3) Measurements not available
Level: Main - Living room 4.877m X 3.962m
Level: Main - Bathroom (# of pieces - 3) Measurements not available
Level: Main - Laundry 0.991m X 1.6m
Level: Main - Primary bedroom 4.318m X 5.385m
Level: Main - Foyer 2.743m X 2.438m
Level: Main - Kitchen 5.41m X 2.87m
Level: Main - Dining room 2.743m X 3.861m
Level: Main - Bedroom 3.759m X 2.794m
Level: Main
- Listing source url Https://www.realtor.ca/real-estate/28956012/2030-van-horne-drive-unit-24-kamloops-aberdeen
- Listing type identifier Idx

$-1,685
/ Month

