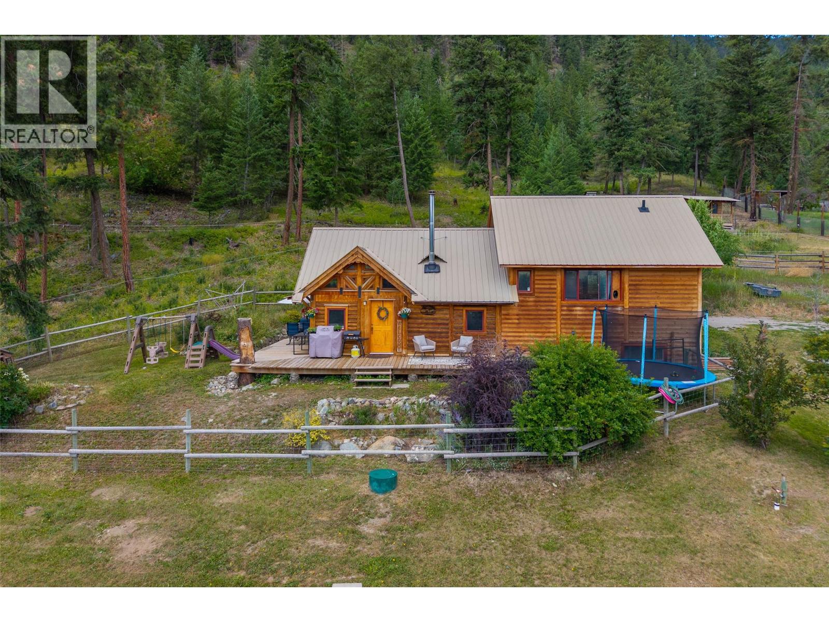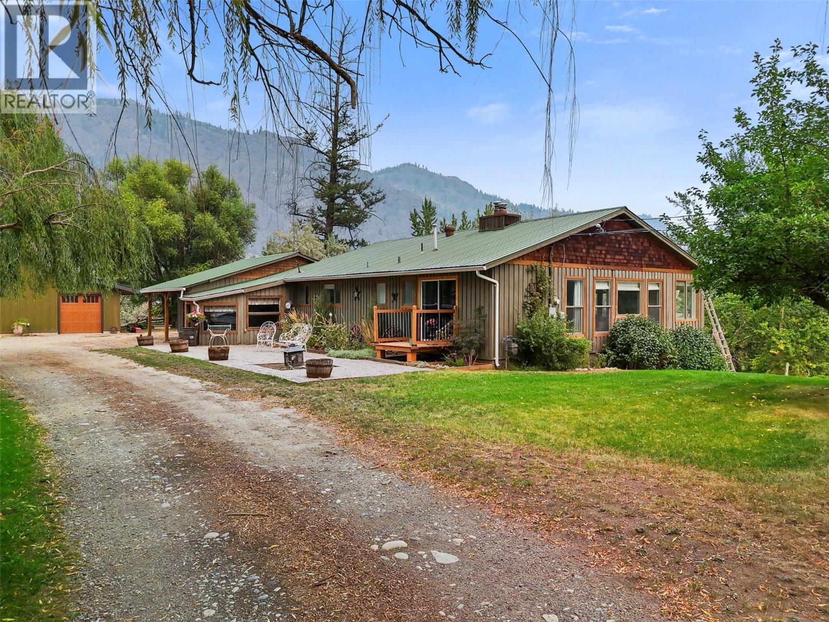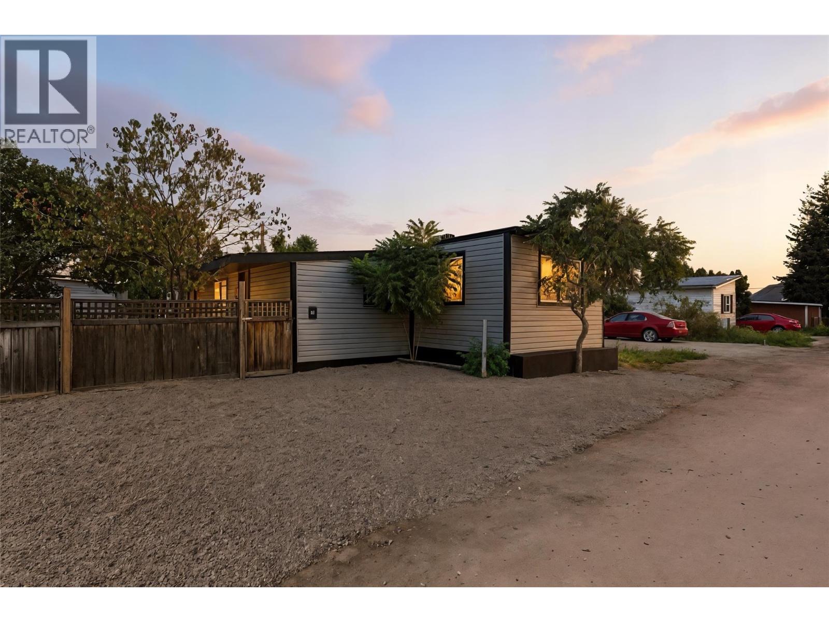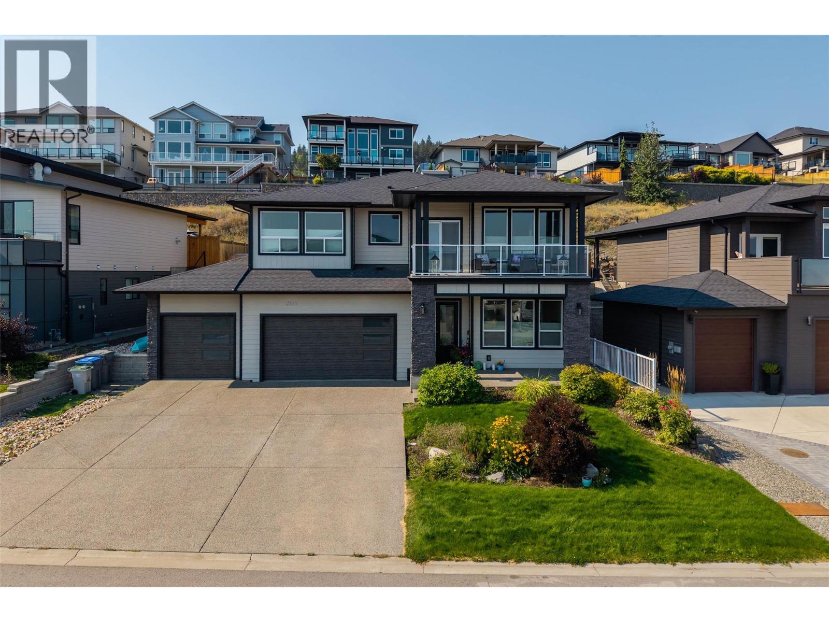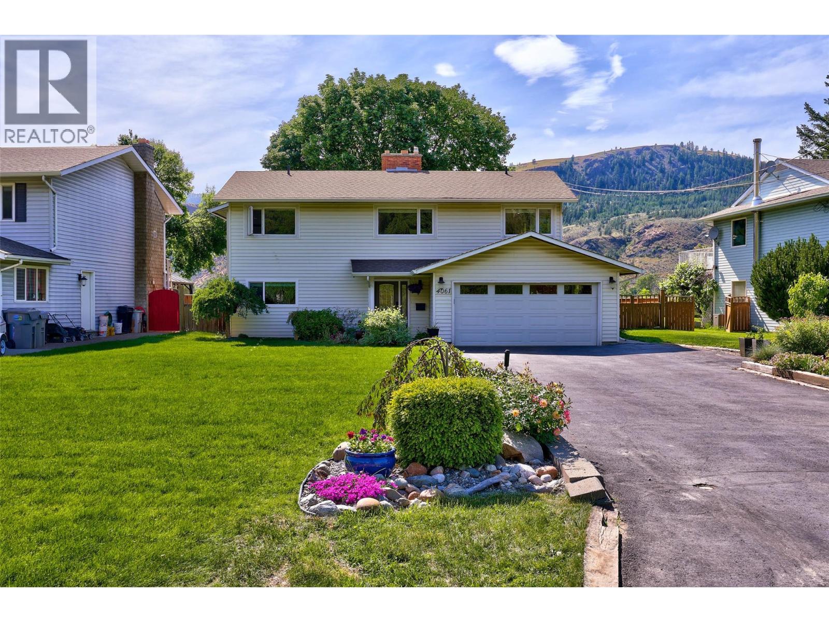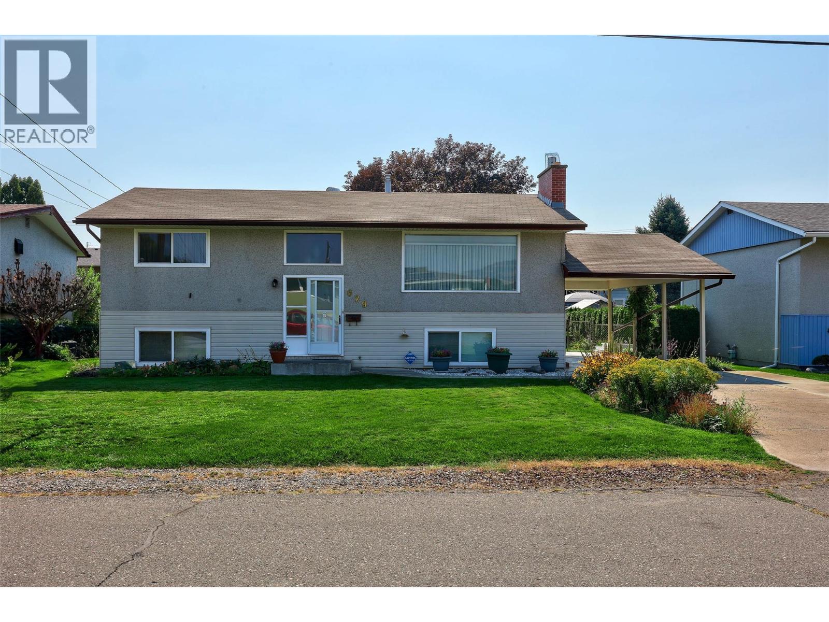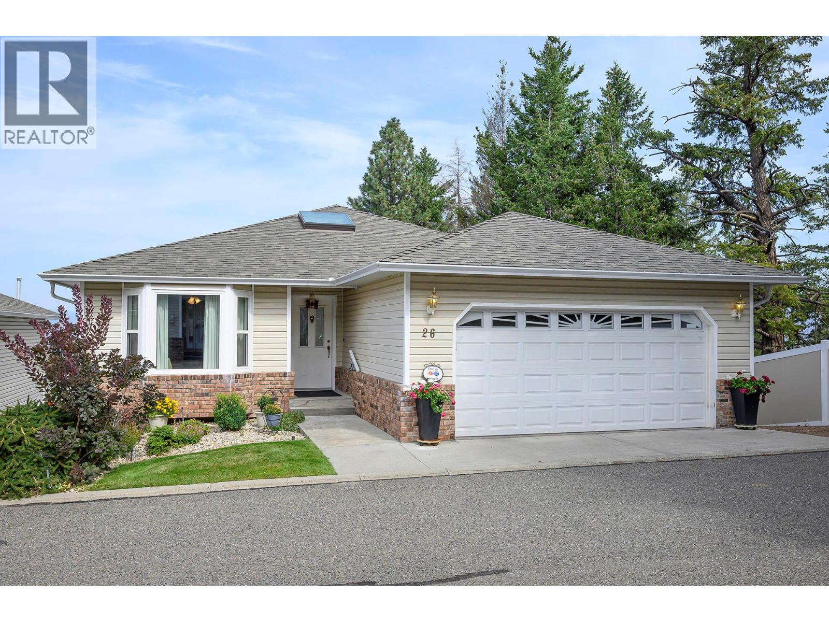
2030 Van Horne Drive Unit 26
2030 Van Horne Drive Unit 26
Highlights
Description
- Home value ($/Sqft)$242/Sqft
- Time on Housefulnew 2 days
- Property typeSingle family
- StyleRanch
- Neighbourhood
- Median school Score
- Year built1991
- Garage spaces2
- Mortgage payment
This well-cared-for end unit in the Dunraven complex offers a peaceful setting with lovely views and the bonus of bordering City-owned greenspace. Nestled in a manicured, mature development, this rancher-style home provides over 2,900 sq.ft. of living space with a functional layout and a fully finished basement. The main floor features a spacious tiled entry, a bright living room w/ views, formal dining area, and a kitchen that also takes in the view, complete with centre island, double oven and sliding doors that lead to a deck. A cozy family room with a gas fireplace is just steps away, creating a great space to unwind. The primary bedroom includes a 3-pc ensuite with log w/i shower, and there’s a second bedroom and a full 4-piece bath on this level as well. Downstairs, you'll find a large, daylight rec room with its own freestanding gas fireplace and access to the side yard. There are also 2 guest bedrooms with walk-in closets, a 3-piece bath, laundry area w/ built-in cabinetry, countertop and sink, plus a workshop and cold storage. Updates over the years include a high-efficiency furnace (2015), hot water tank (2021), roof (2011), garage door (2021), and select windows replaced in 2021 (bedrooms, living, and family rooms). This home is located in a self-managed strata with low monthly fees of $275 and the added bonus of RV storage within the complex. A great option for those seeking comfortable, low-maintenance living in a mature, well-kept community. (id:63267)
Home overview
- Cooling Central air conditioning
- Heat type Forced air, see remarks
- Sewer/ septic Municipal sewage system
- # total stories 2
- Roof Unknown
- # garage spaces 2
- # parking spaces 2
- Has garage (y/n) Yes
- # full baths 3
- # total bathrooms 3.0
- # of above grade bedrooms 4
- Community features Pet restrictions
- Subdivision Aberdeen
- Zoning description Unknown
- Directions 1999115
- Lot size (acres) 0.0
- Building size 2856
- Listing # 10360409
- Property sub type Single family residence
- Status Active
- Recreational room 4.547m X 7.264m
Level: Basement - Laundry 2.083m X 3.353m
Level: Basement - Bedroom 3.886m X 4.623m
Level: Basement - Bedroom 3.785m X 3.099m
Level: Basement - Bathroom (# of pieces - 3) Measurements not available
Level: Basement - Kitchen 3.886m X 5.029m
Level: Main - Primary bedroom 3.505m X 4.547m
Level: Main - Living room 3.48m X 3.962m
Level: Main - Dining room 3.15m X 3.962m
Level: Main - Foyer 2.718m X 2.083m
Level: Main - Ensuite bathroom (# of pieces - 3) Measurements not available
Level: Main - Bedroom 3.581m X 2.819m
Level: Main - Bathroom (# of pieces - 4) Measurements not available
Level: Main - Dining room 3.15m X 3.962m
Level: Main
- Listing source url Https://www.realtor.ca/real-estate/28808521/2030-van-horne-drive-unit-26-kamloops-aberdeen
- Listing type identifier Idx

$-1,565
/ Month



