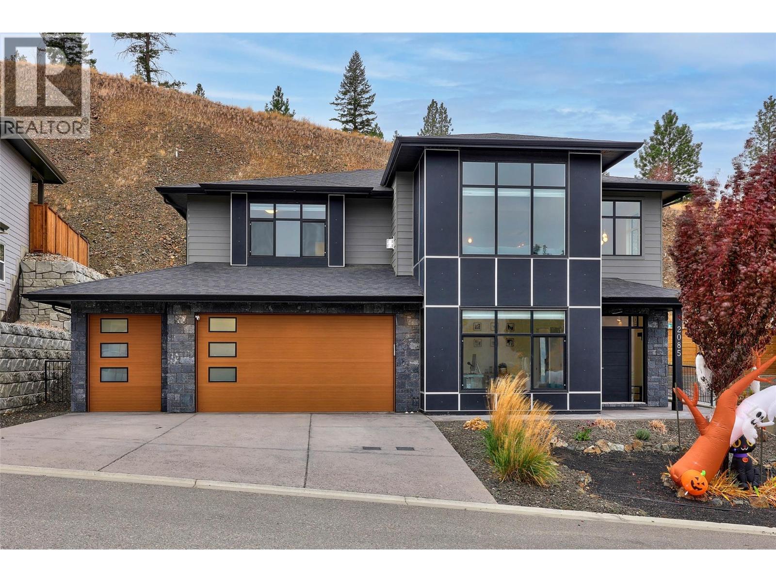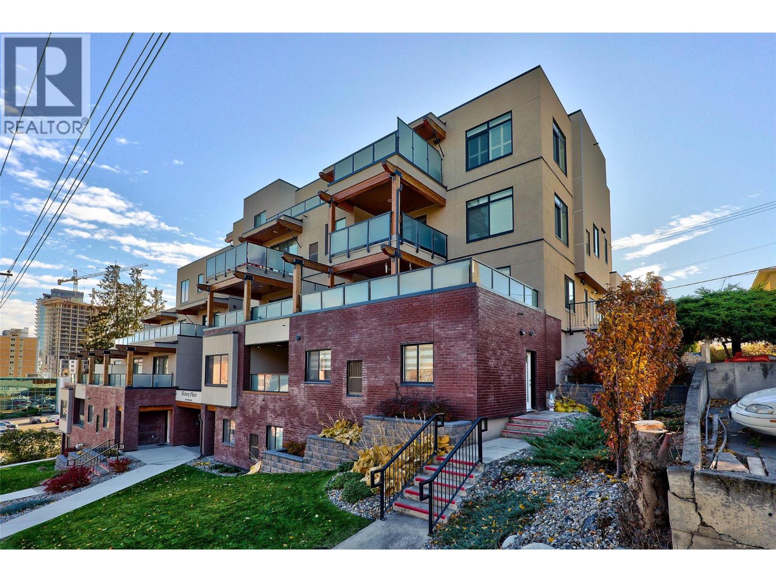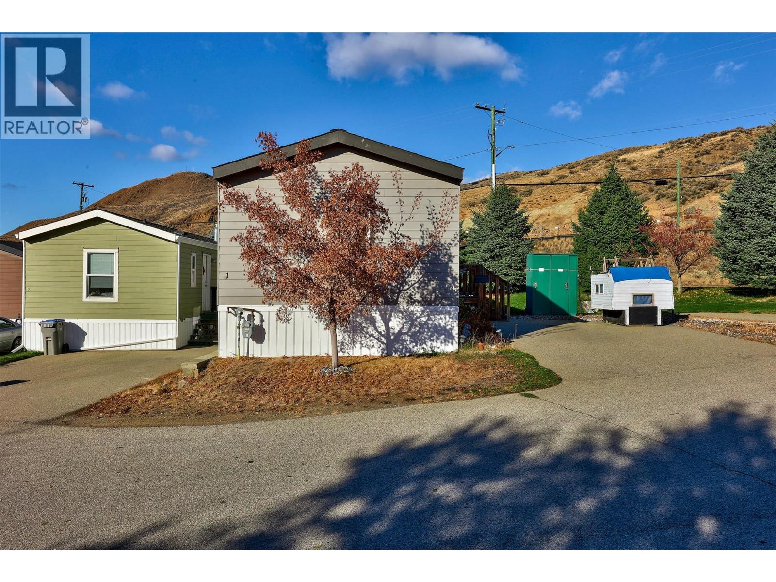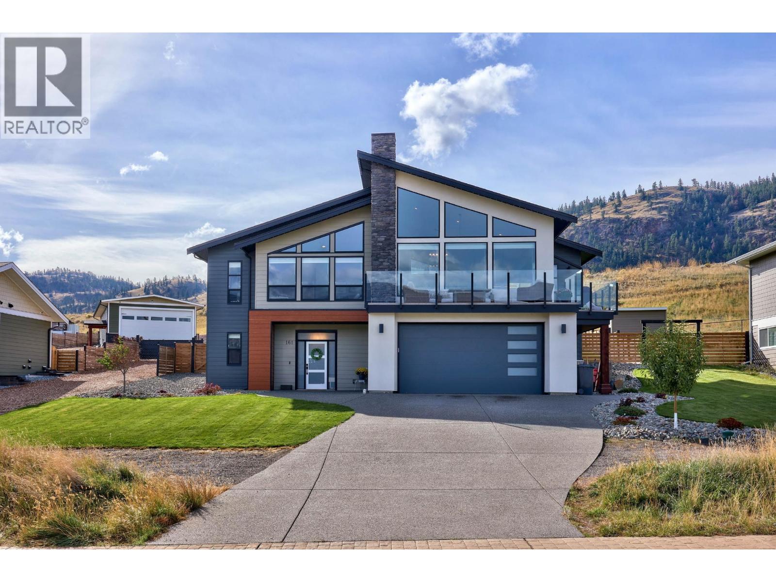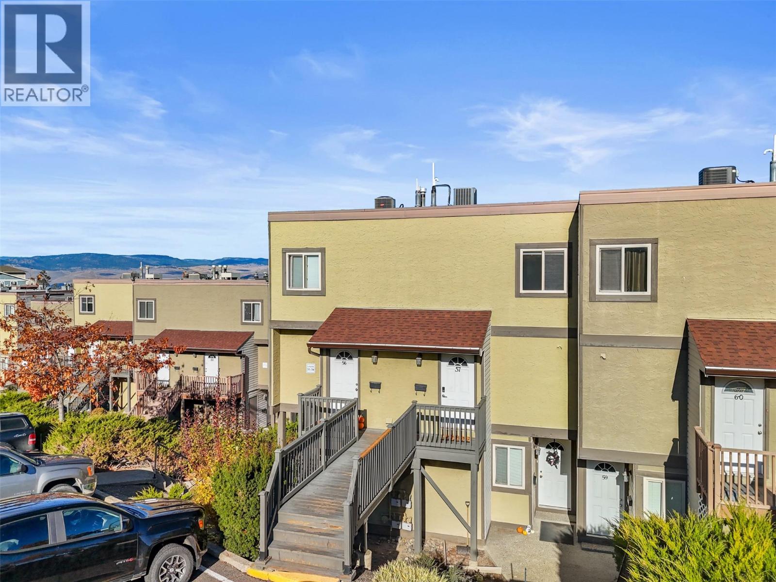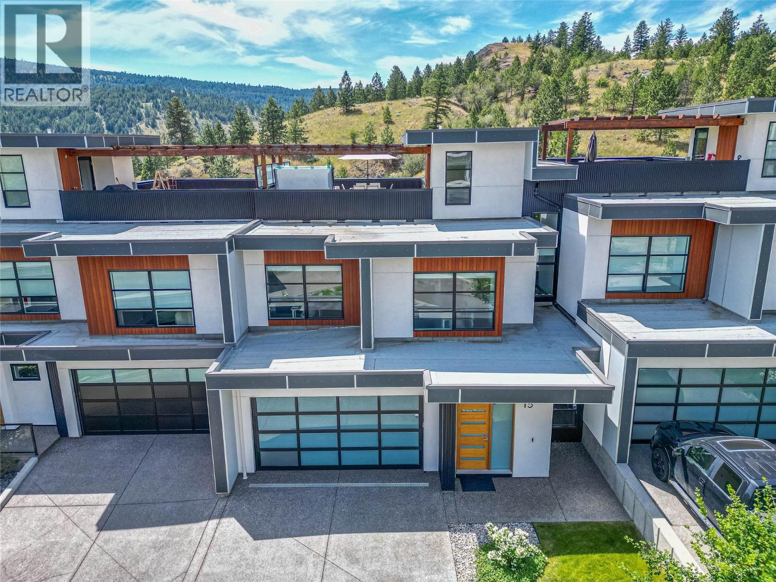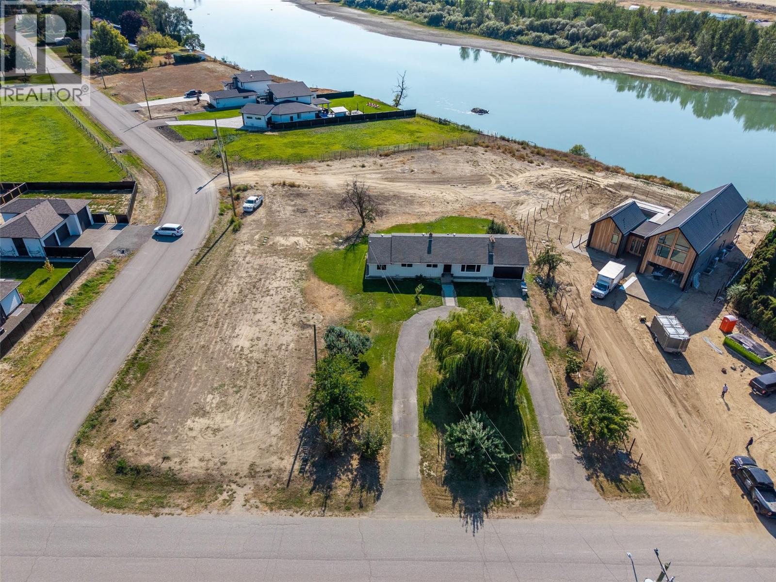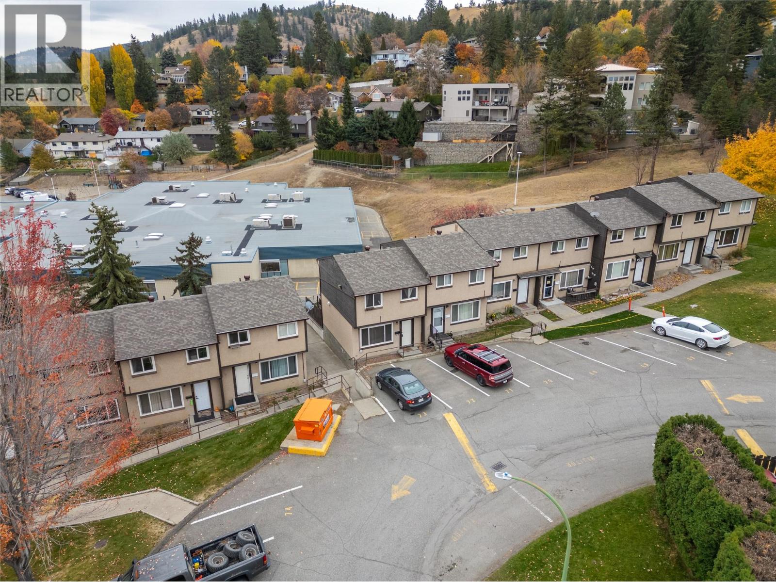- Houseful
- BC
- Kamloops
- Batchelor Heights
- 2038 Stagecoach Dr
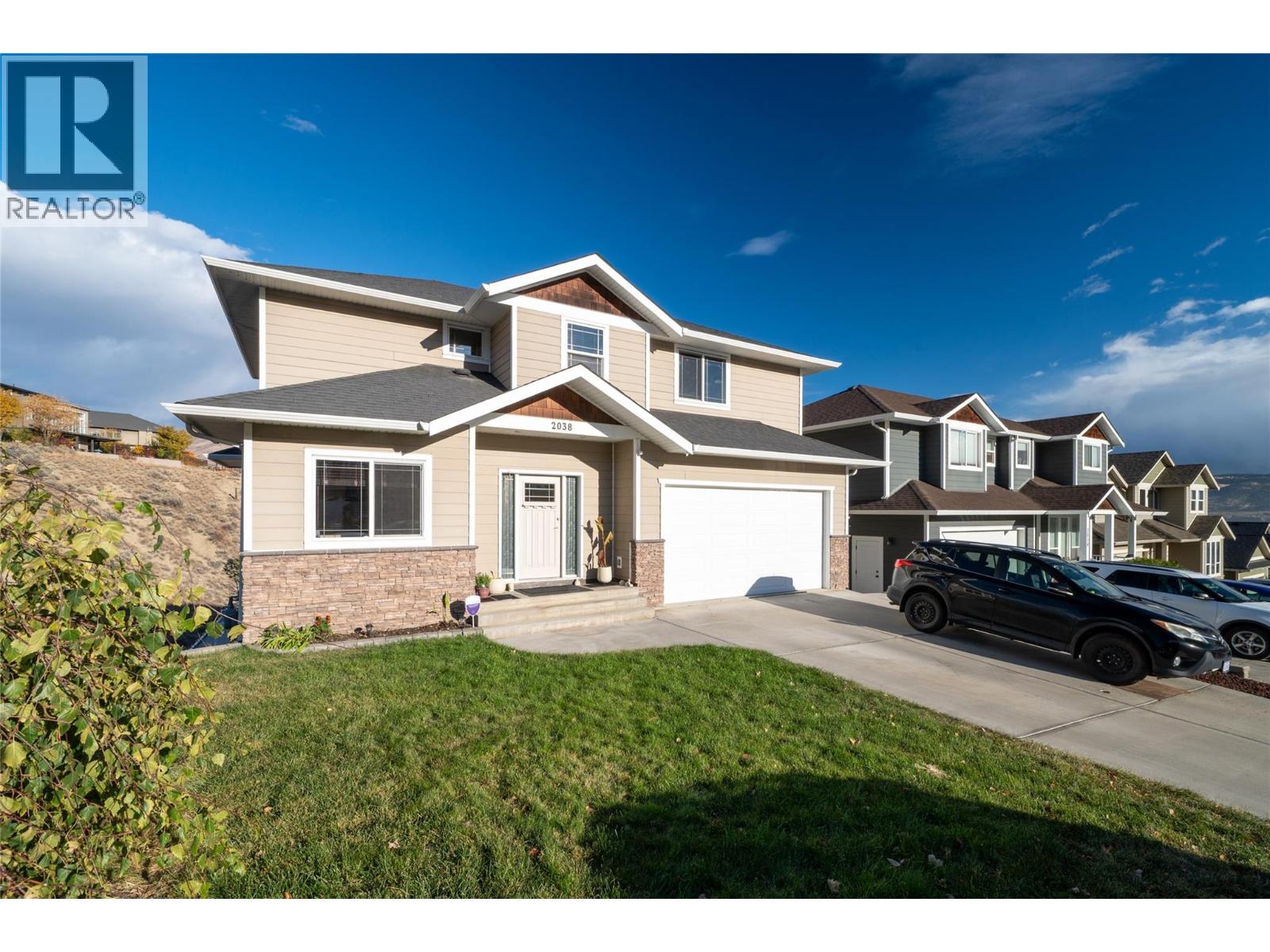
Highlights
Description
- Home value ($/Sqft)$336/Sqft
- Time on Housefulnew 5 hours
- Property typeSingle family
- Neighbourhood
- Median school Score
- Lot size4,792 Sqft
- Year built2010
- Garage spaces2
- Mortgage payment
Welcome to 2038 Stagecoach Drive, a beautifully finished 4-bedroom, 4-bathroom home offering over 2,700 sq. ft. of beautiful living space in one of the most sought-after neighbourhoods, Batchelor Heights This bright and spacious home features an open-concept main floor with large windows that fill the space with natural light. The kitchen is a true showpiece — with sleek cabinetry, stainless steel appliances, perfect for family gatherings or entertaining guests. Step out onto the deck and take in the beautiful hillside views, ideal for relaxing evenings or summer BBQs. Upstairs, the primary suite offers a private retreat with a walk-in closet and spa-inspired ensuite. Two additional bedrooms and a full bathroom complete the upper level, making it perfect for families. Downstairs, you’ll find a high-end, self-contained suite with modern finishings, a full kitchen, in-suite laundry, and separate entry — perfect for extended family or generating rental income. Located close to excellent schools, shopping, parks, and walking trails, this home combines modern comfort with everyday convenience. Don’t miss your chance to own a stylish, move-in-ready home with income potential in one of Kamloops’ most desirable areas. (id:63267)
Home overview
- Cooling Central air conditioning
- Heat type Forced air
- Sewer/ septic Municipal sewage system
- # total stories 3
- # garage spaces 2
- # parking spaces 2
- Has garage (y/n) Yes
- # full baths 3
- # half baths 1
- # total bathrooms 4.0
- # of above grade bedrooms 4
- Subdivision Batchelor heights
- Zoning description Unknown
- Lot dimensions 0.11
- Lot size (acres) 0.11
- Building size 2702
- Listing # 10366914
- Property sub type Single family residence
- Status Active
- Bedroom 3.835m X 3.048m
Level: 2nd - Bathroom (# of pieces - 3) Measurements not available
Level: 2nd - Primary bedroom 4.775m X 4.318m
Level: 2nd - Bedroom 3.302m X 3.175m
Level: 2nd - Laundry 3.302m X 2.692m
Level: 2nd - Full ensuite bathroom 3.2m X 2.54m
Level: 2nd - Kitchen 3.81m X 3.607m
Level: Basement - Bedroom 3.708m X 3.581m
Level: Basement - Bathroom (# of pieces - 3) Measurements not available
Level: Basement - Living room 4.75m X 4.166m
Level: Basement - Den 2.642m X 2.565m
Level: Main - Living room 4.928m X 4.674m
Level: Main - Kitchen 3.683m X 3.607m
Level: Main - Bathroom (# of pieces - 2) Measurements not available
Level: Main - Dining room 4.166m X 3.632m
Level: Main
- Listing source url Https://www.realtor.ca/real-estate/29049710/2038-stagecoach-drive-kamloops-batchelor-heights
- Listing type identifier Idx

$-2,424
/ Month

