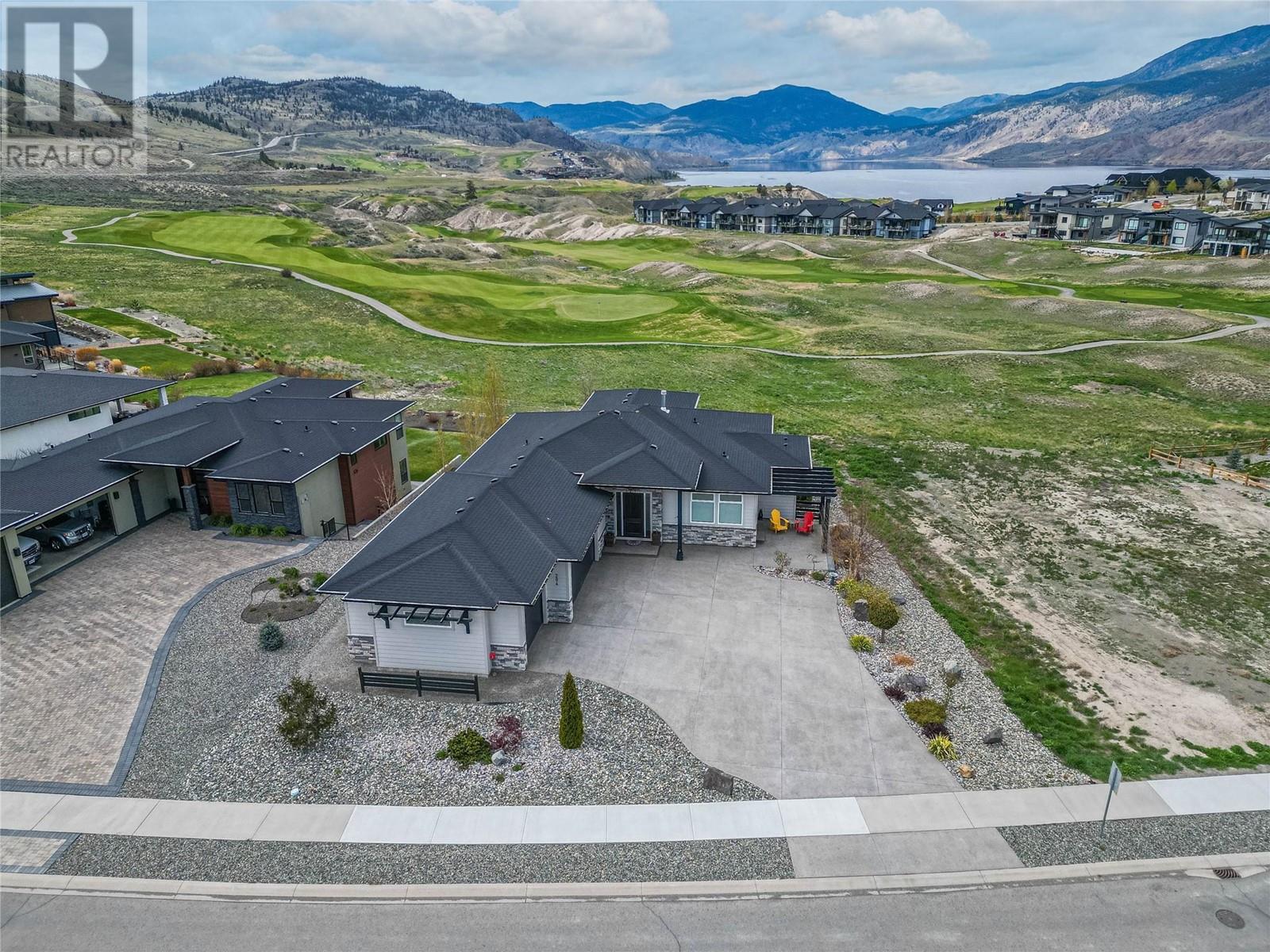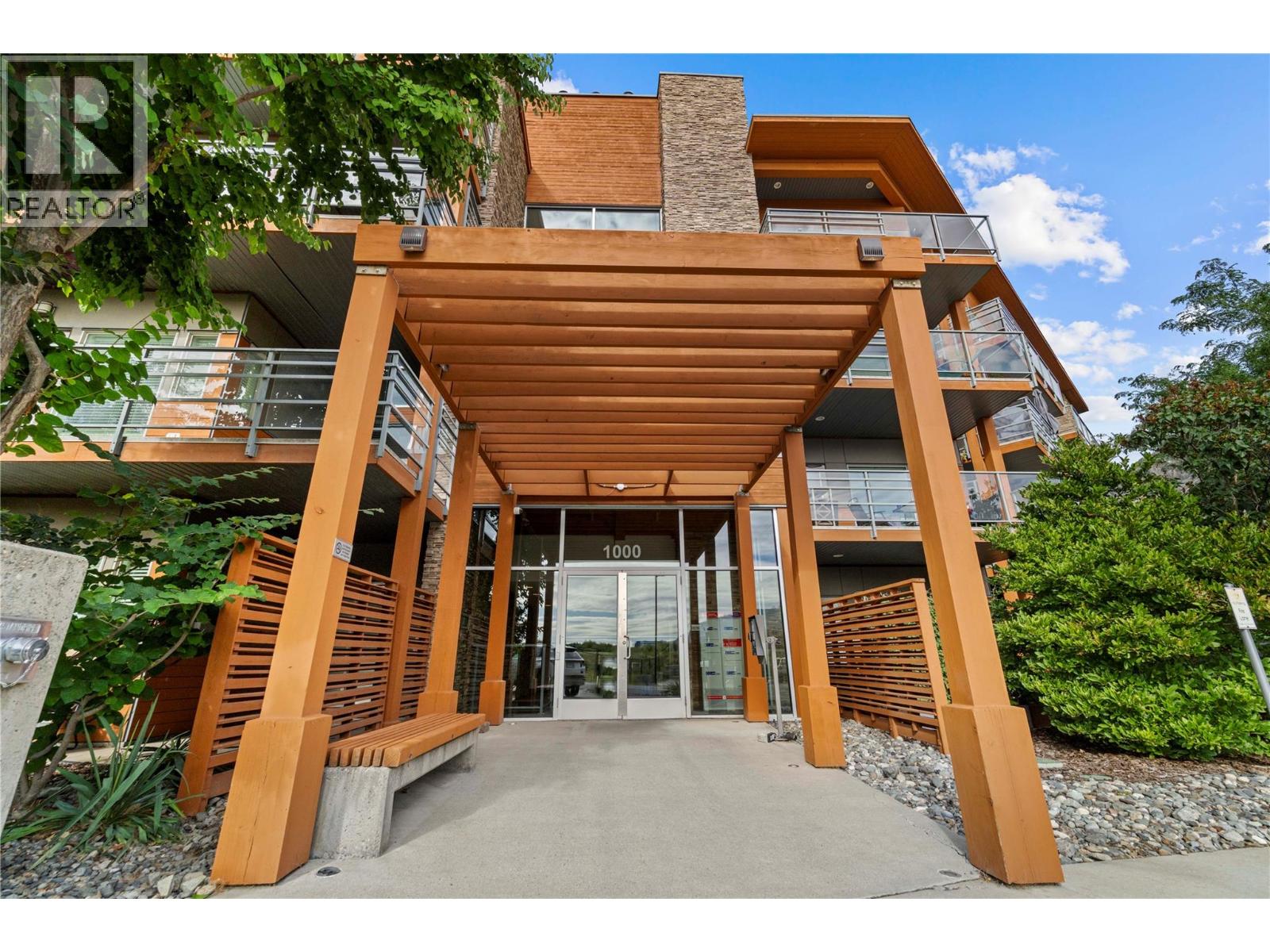
204 Rue Cheval Noir Other
204 Rue Cheval Noir Other
Highlights
Description
- Home value ($/Sqft)$407/Sqft
- Time on Houseful181 days
- Property typeSingle family
- StyleRanch
- Lot size0.29 Acre
- Year built2018
- Garage spaces3
- Mortgage payment
Welcome to 204 Rue Cheval Noir, a custom-built rancher with breathtaking views of the golf course and a glimpse of Kamloops Lake. This spacious, open-concept home features floor-to-ceiling windows with large sliders that blend indoor and outdoor living onto the covered sundeck from the living room. A bright den off the entry offers a great home office with French doors to a private patio. The chef’s kitchen is complete with an expansive island, breakfast bar, and a butler’s pantry with additional sink and ample storage. Finishing off the main floor is the laundry room with access to the triple garage, a powder room and the Primary Suite. Overlooking the golf course and surrounding mountains, the main bedroom includes a walk-in closet with custom built-ins and luxurious five piece ensuite; double vanity, soaker tub and shower. The fully finished basement is flooded with natural light and boasts the three remaining bedrooms, a three piece bathroom with shower, large family room and additional flex space ideal for at-home gym, games room or large office area. Enjoy the resort lifestyle with nearby school bus pick-up, a full-service marina, and easy access to backcountry adventures—just 20 minutes from Kamloops and steps from the world-class Tobiano Golf Course. All meas are approx., buyer to confirm if important. Book your private viewing today! (id:63267)
Home overview
- Cooling Central air conditioning
- Heat type Forced air, see remarks
- Sewer/ septic Municipal sewage system
- # total stories 2
- Roof Unknown
- # garage spaces 3
- # parking spaces 3
- Has garage (y/n) Yes
- # full baths 2
- # half baths 1
- # total bathrooms 3.0
- # of above grade bedrooms 4
- Flooring Mixed flooring
- Has fireplace (y/n) Yes
- Subdivision Tobiano
- View Mountain view, view (panoramic)
- Zoning description Unknown
- Directions 1960892
- Lot desc Landscaped, underground sprinkler
- Lot dimensions 0.29
- Lot size (acres) 0.29
- Building size 3406
- Listing # 10344395
- Property sub type Single family residence
- Status Active
- Bedroom 4.293m X 3.581m
Level: Basement - Office 4.191m X 10.77m
Level: Basement - Family room 5.207m X 5.842m
Level: Basement - Bedroom 3.556m X 3.505m
Level: Basement - Bathroom (# of pieces - 3) Measurements not available
Level: Basement - Utility 5.232m X 3.505m
Level: Basement - Bedroom 4.293m X 3.607m
Level: Basement - Laundry 3.581m X 2.108m
Level: Main - Dining room 4.343m X 2.946m
Level: Main - Bathroom (# of pieces - 2) Measurements not available
Level: Main - Primary bedroom 4.293m X 5.74m
Level: Main - Foyer 5.08m X 3.81m
Level: Main - Pantry 4.242m X 1.295m
Level: Main - Living room 5.105m X 4.699m
Level: Main - Kitchen 4.343m X 4.445m
Level: Main - Den 4.369m X 3.835m
Level: Main - Ensuite bathroom (# of pieces - 5) Measurements not available
Level: Main
- Listing source url Https://www.realtor.ca/real-estate/28205690/204-rue-cheval-noir-kamloops-tobiano
- Listing type identifier Idx

$-3,699
/ Month













