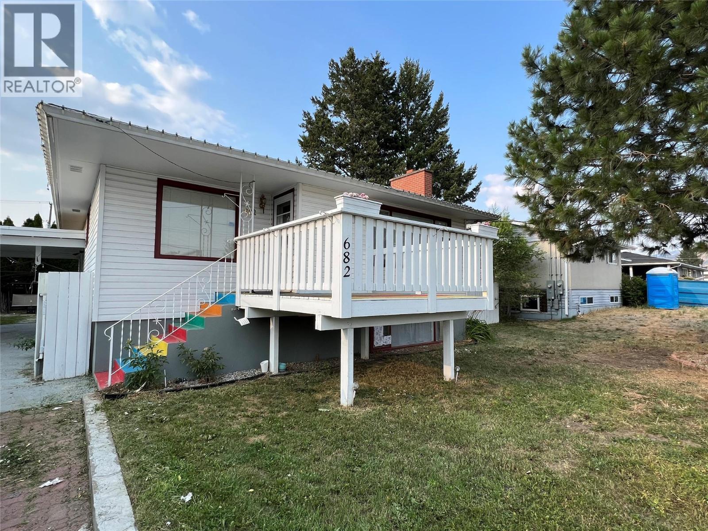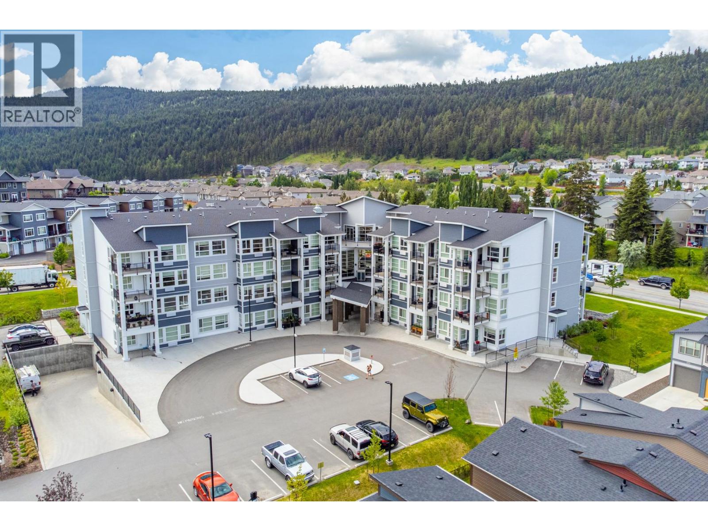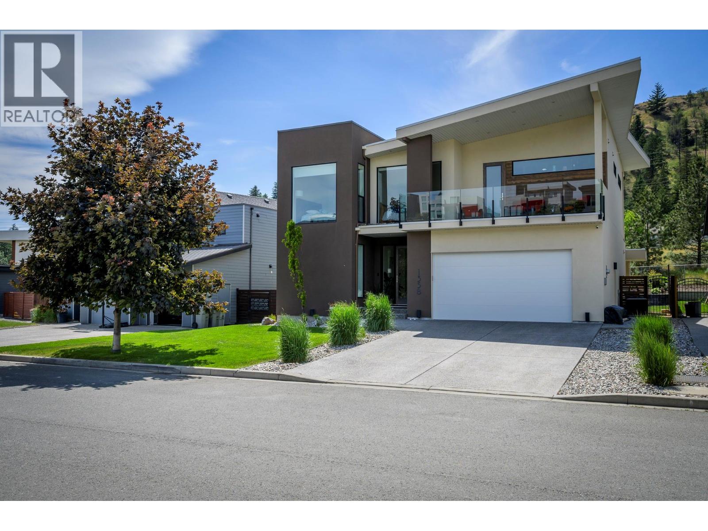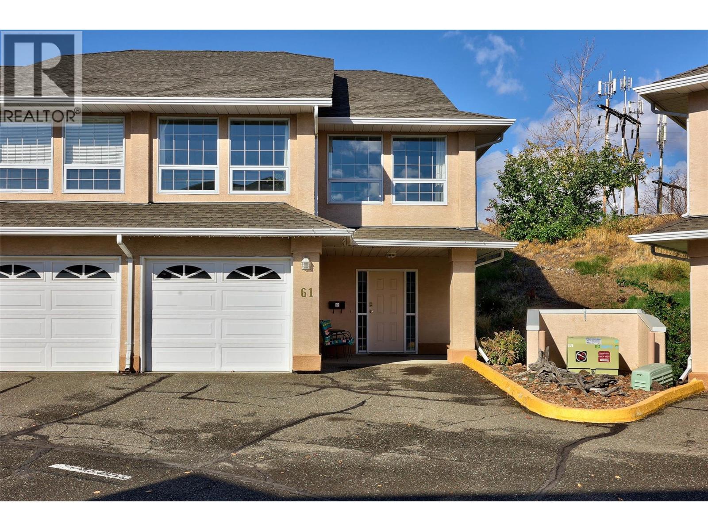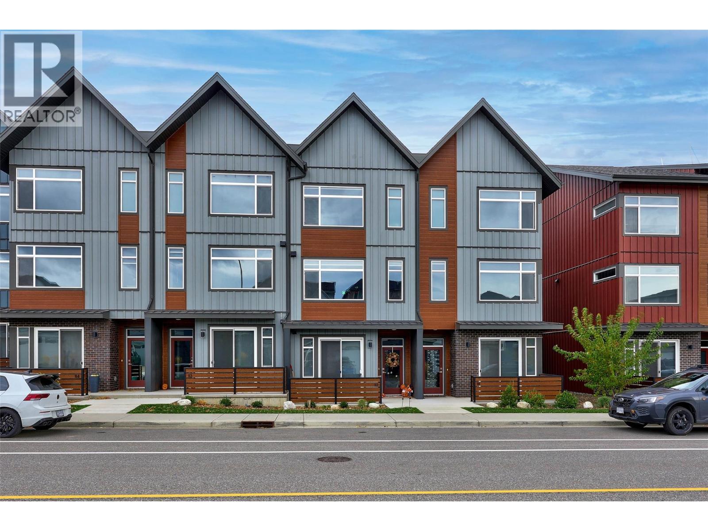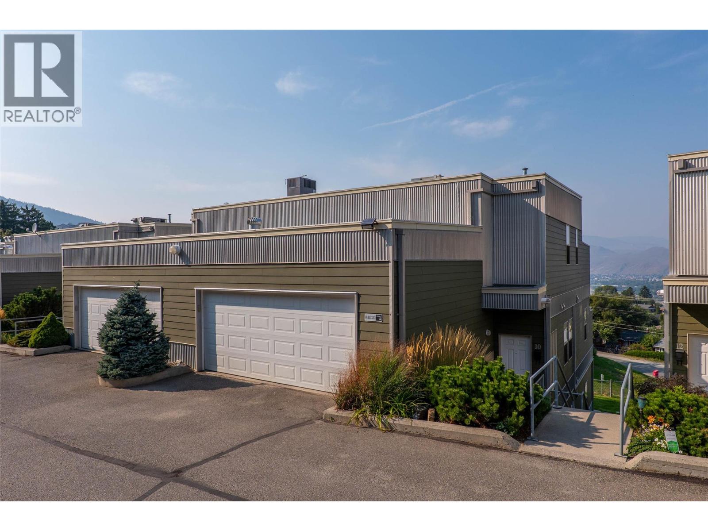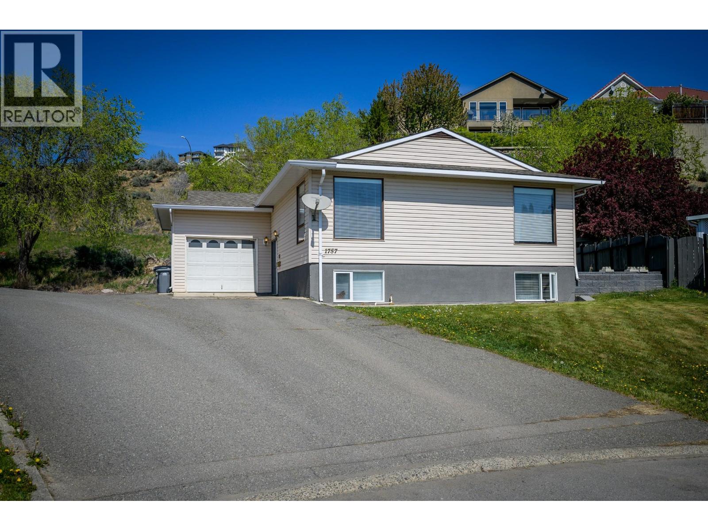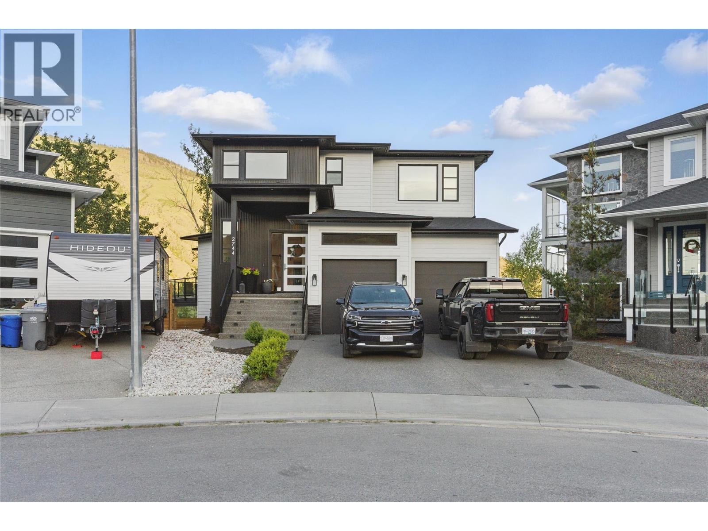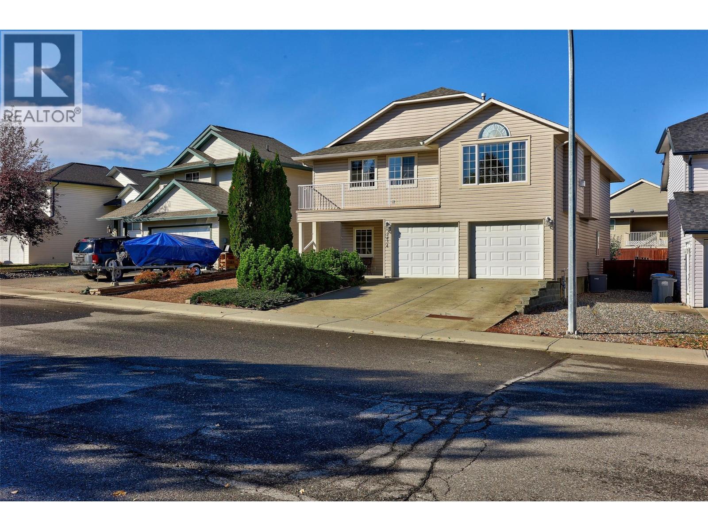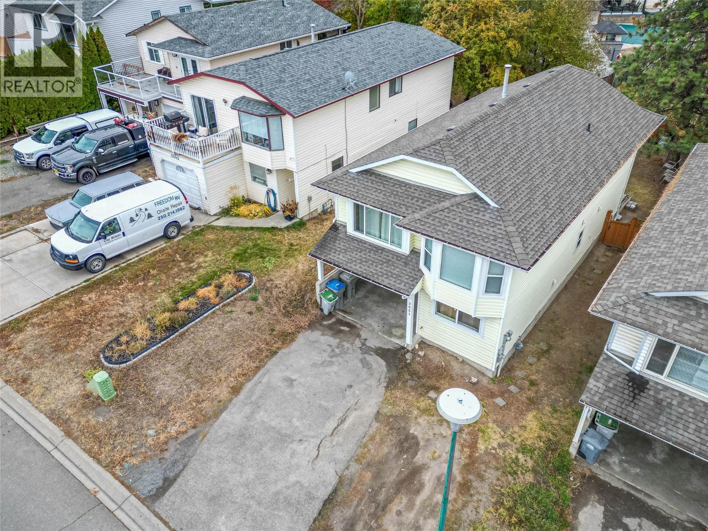- Houseful
- BC
- Kamloops
- Batchelor Heights
- 2045 Stagecoach Drive Unit 121
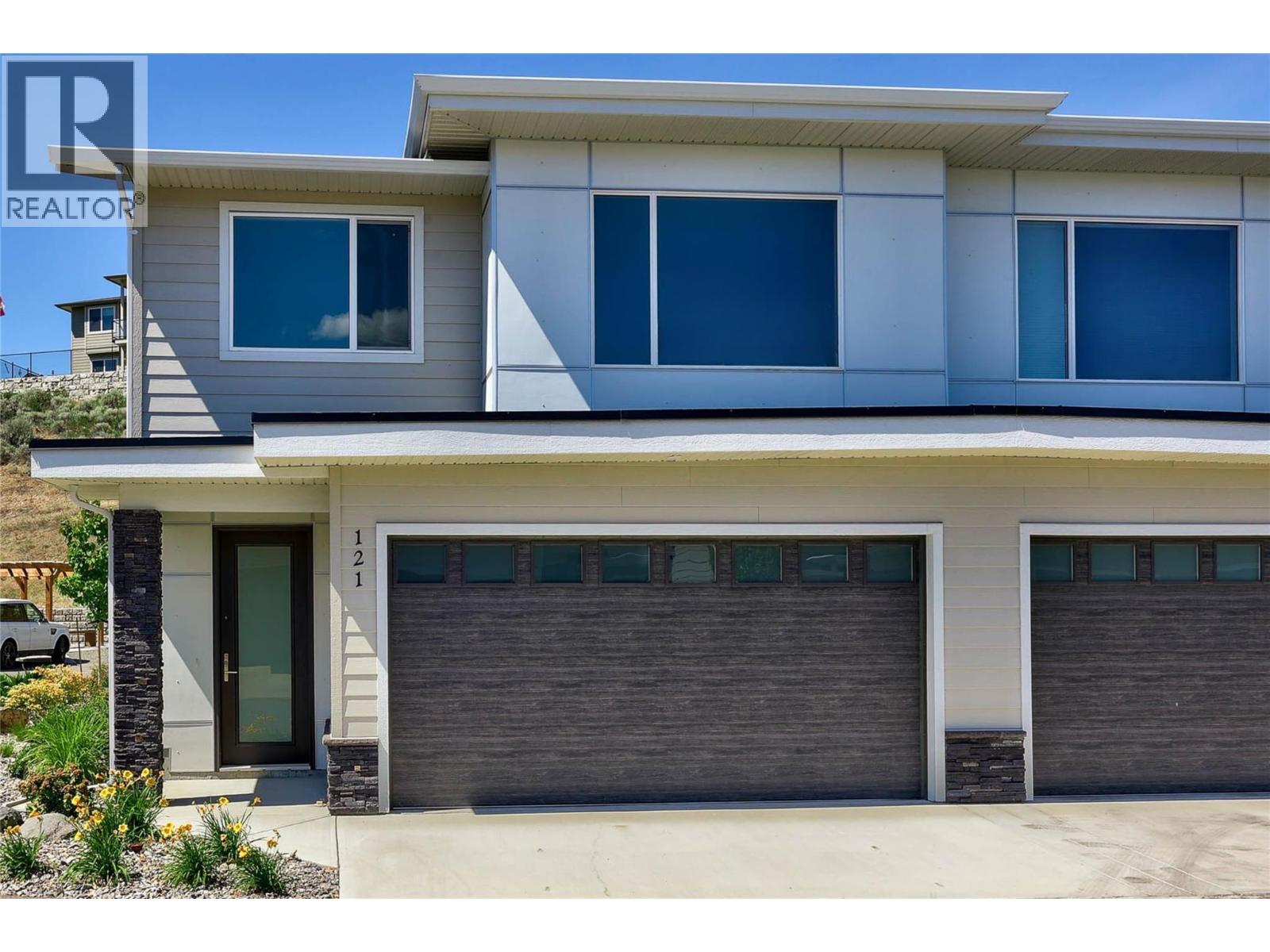
2045 Stagecoach Drive Unit 121
2045 Stagecoach Drive Unit 121
Highlights
Description
- Home value ($/Sqft)$268/Sqft
- Time on Housefulnew 33 hours
- Property typeSingle family
- Neighbourhood
- Median school Score
- Year built2023
- Garage spaces2
- Mortgage payment
Welcome to Casa Landing, in Batchelor Heights. This beautifully finished three-bedroom, three-bathroom half duplex combines modern design, quality craftsmanship, and a functional layout perfect for today’s lifestyle. The main floor offers bright, open-concept living with large windows that fill the space with natural light. The contemporary kitchen by Excel Industries features quartz countertops, custom cabinetry and stainless steel appliances as well as access to the patio space outside — ideal for entertaining or everyday living. Two bedrooms are conveniently located on the main level, including a generous primary suite with a walk-in closet and elegant 4pc ensuite, along with a full 4 pc main bathroom for added comfort. The beautiful fully finished basement provides excellent additional living space, featuring a recreation room, third bedroom, full bathroom, and laundry area. This home includes all appliances, AC and window coverings, along with an attached 2 car garage. Situated in the sought-after Casa Landing development, you’ll appreciate the easy access to schools, shopping, biking & hiking and all the amenities Kamloops has to offer. (id:63267)
Home overview
- Cooling Heat pump
- Heat type Forced air
- Sewer/ septic Municipal sewage system
- # total stories 2
- Roof Unknown
- # garage spaces 2
- # parking spaces 2
- Has garage (y/n) Yes
- # full baths 3
- # total bathrooms 3.0
- # of above grade bedrooms 3
- Flooring Carpeted, ceramic tile, heavy loading
- Subdivision Batchelor heights
- Zoning description Unknown
- Lot size (acres) 0.0
- Building size 2196
- Listing # 10366736
- Property sub type Single family residence
- Status Active
- Family room 3.658m X 4.318m
Level: Basement - Bedroom 3.353m X 2.591m
Level: Basement - Foyer 6.147m X 1.702m
Level: Basement - Full bathroom Measurements not available
Level: Basement - Laundry 1.803m X 3.048m
Level: Basement - Kitchen 3.15m X 3.353m
Level: Main - Ensuite bathroom (# of pieces - 3) Measurements not available
Level: Main - Bedroom 3.251m X 3.048m
Level: Main - Bathroom (# of pieces - 4) Measurements not available
Level: Main - Dining room 4.166m X 3.048m
Level: Main - Living room 3.962m X 5.639m
Level: Main - Primary bedroom 4.064m X 3.353m
Level: Main
- Listing source url Https://www.realtor.ca/real-estate/29030987/2045-stagecoach-drive-unit-121-kamloops-batchelor-heights
- Listing type identifier Idx

$-1,343
/ Month

