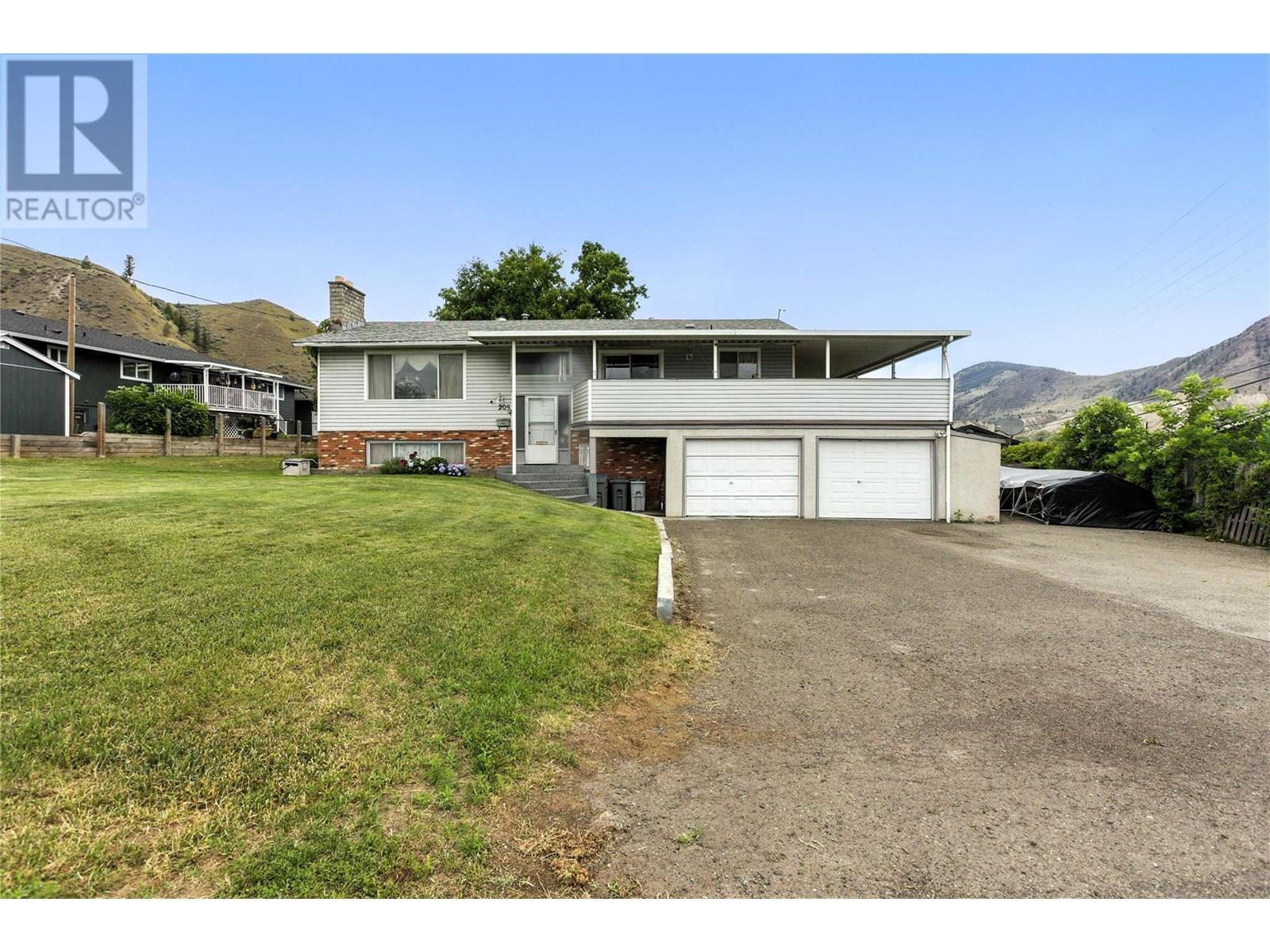
205 Oconnor Rd
205 Oconnor Rd
Highlights
Description
- Home value ($/Sqft)$252/Sqft
- Time on Houseful109 days
- Property typeSingle family
- StyleSplit level entry
- Neighbourhood
- Median school Score
- Lot size0.30 Acre
- Year built1973
- Garage spaces2
- Mortgage payment
Opportunity Knocks – Spacious Home with Endless Potential! This 4-bedroom, 3-bathroom home offers 2,380 sqft of living space on a generous 13,000 sqft flat lot—perfect for those looking to create their dream property. A true renovator’s special, this home features solid bones, two cozy wood-burning fireplaces, and a layout with suite potential, making it ideal for multigenerational living or added income. Enjoy the outdoors on the expansive 31' x 11' covered deck off the kitchen, overlooking a massive backyard filled with mature trees, fruit trees, underground sprinklers, and a well-built outdoor shed. The spacious 2-car garage, RV parking, and plenty of room for your toys make this home a rare find. With a newer hot water tank (2023), easy highway access, and so much room to grow, this property is brimming with potential. A bit of sweat equity and vision will go a long way—don’t miss your chance to unlock the possibilities! (id:63267)
Home overview
- Cooling Central air conditioning
- Heat type Forced air, see remarks
- Sewer/ septic Municipal sewage system
- # total stories 2
- Roof Unknown
- # garage spaces 2
- # parking spaces 2
- Has garage (y/n) Yes
- # full baths 2
- # half baths 1
- # total bathrooms 3.0
- # of above grade bedrooms 4
- Flooring Carpeted, mixed flooring
- Subdivision Dallas
- Zoning description Unknown
- Lot dimensions 0.3
- Lot size (acres) 0.3
- Building size 2380
- Listing # 10354901
- Property sub type Single family residence
- Status Active
- Bedroom 3.962m X 2.591m
Level: Basement - Recreational room 8.23m X 3.962m
Level: Basement - Bathroom (# of pieces - 2) Measurements not available
Level: Basement - Other 3.962m X 3.048m
Level: Basement - Dining room 3.429m X 3.175m
Level: Main - Primary bedroom 4.115m X 3.353m
Level: Main - Bedroom 3.048m X 3.048m
Level: Main - Bathroom (# of pieces - 4) Measurements not available
Level: Main - Bedroom 3.2m X 3.048m
Level: Main - Living room 5.486m X 1.092m
Level: Main - Bathroom (# of pieces - 3) Measurements not available
Level: Main - Kitchen 4.572m X 3.048m
Level: Main
- Listing source url Https://www.realtor.ca/real-estate/28563851/205-oconnor-road-kamloops-dallas
- Listing type identifier Idx

$-1,597
/ Month












