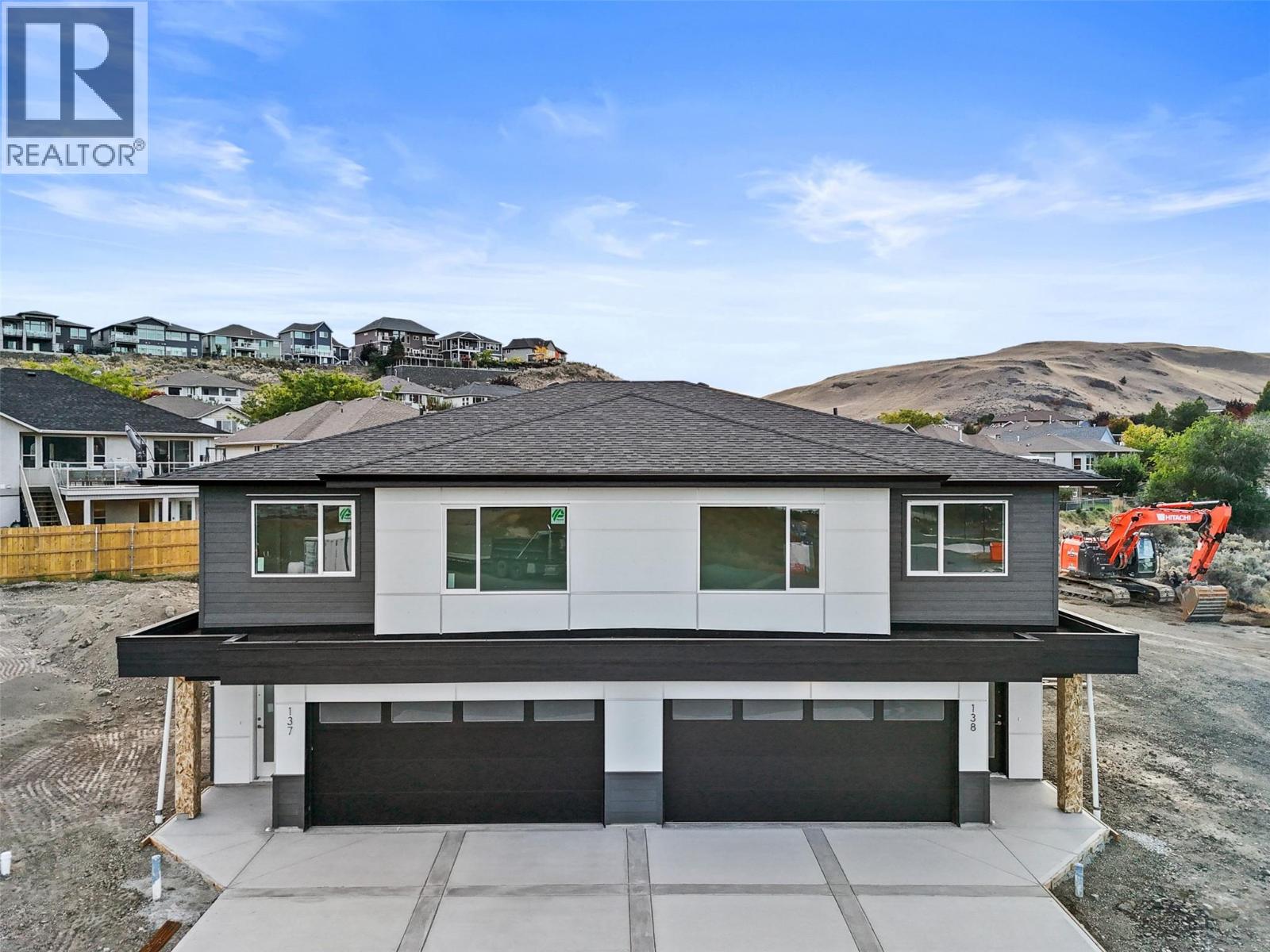- Houseful
- BC
- Kamloops
- Batchelor Heights
- 2050 Grasslands Boulevard Unit 138

2050 Grasslands Boulevard Unit 138
2050 Grasslands Boulevard Unit 138
Highlights
Description
- Home value ($/Sqft)$629/Sqft
- Time on Houseful48 days
- Property typeSingle family
- Neighbourhood
- Median school Score
- Year built2025
- Garage spaces2
- Mortgage payment
Discover Mesa Ridge, an exclusive community of 56 duplex-style homes tucked into the scenic hills of Batchelor Heights. This brand-new half duplex features a bright, open-concept main floor with expansive windows that connect the kitchen, dining, and living areas. The main level includes 2 bedrooms and 2 bathrooms, highlighted by a primary suite with a private ensuite designed for everyday comfort. Interior finishes bring a touch of modern elegance that include an exclusive white oak accent wall, quartz countertops, quality cabinetry by Excel Industries, durable laminate flooring in the main living spaces, plush carpet in bedrooms, and tile in bathrooms. The lower level offers flexibility for a rec room, office, or guest suite, while a double-car garage and low-maintenance yard provide convenience for busy lifestyles. Nestled in a peaceful hillside setting, Mesa Ridge blends modern design with natural surroundings. Schools, parks, trails, and all Kamloops amenities are only minutes away, making this community the perfect balance of tranquility and accessibility. (id:63267)
Home overview
- Cooling Central air conditioning
- Heat type Forced air
- Sewer/ septic Municipal sewage system
- # total stories 2
- Roof Unknown
- # garage spaces 2
- # parking spaces 2
- Has garage (y/n) Yes
- # full baths 2
- # total bathrooms 2.0
- # of above grade bedrooms 2
- Subdivision Batchelor heights
- Zoning description Unknown
- Lot size (acres) 0.0
- Building size 1060
- Listing # 10361518
- Property sub type Single family residence
- Status Active
- Primary bedroom 3.962m X 3.353m
Level: Main - Living room 3.962m X 5.283m
Level: Main - Bathroom (# of pieces - 4) Measurements not available
Level: Main - Ensuite bathroom (# of pieces - 3) Measurements not available
Level: Main - Bedroom 3.251m X 3.048m
Level: Main - Kitchen 3.353m X 3.353m
Level: Main - Dining room 3.505m X 3.2m
Level: Main
- Listing source url Https://www.realtor.ca/real-estate/28815952/2050-grasslands-boulevard-unit-138-kamloops-batchelor-heights
- Listing type identifier Idx

$-1,640
/ Month












