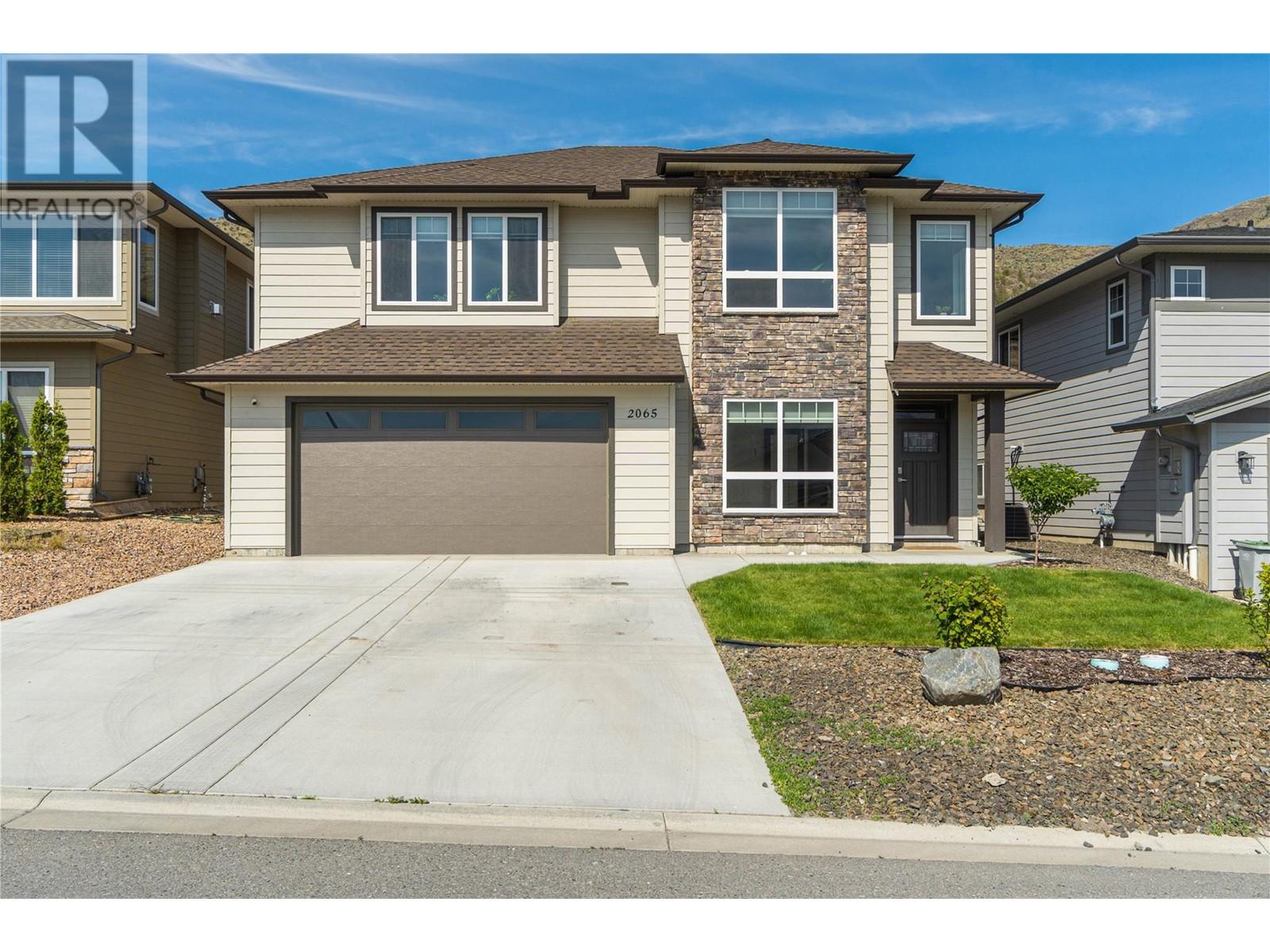- Houseful
- BC
- Kamloops
- Batchelor Heights
- 2065 Saddleback Dr

2065 Saddleback Dr
2065 Saddleback Dr
Highlights
Description
- Home value ($/Sqft)$349/Sqft
- Time on Houseful138 days
- Property typeSingle family
- Neighbourhood
- Median school Score
- Lot size5,663 Sqft
- Year built2018
- Garage spaces2
- Mortgage payment
This well-maintained basement entry home in Batchelor Heights offers a bright, open floor plan with quality finishings throughout. The main floor features three bedrooms, including a primary bedroom with a walk-in closet and a three-piece ensuite. The kitchen is equipped with quartz countertops and an Excel kitchen package, and it opens directly to the backyard - ideal for entertaining. The living room includes a cozy gas fireplace, and there's a gas BBQ hookup outside for convenience. Downstairs, you'll find a movie room with built in snack and beverage station, gym/play room, 4pc bathroom, and two more bedrooms. There is also a separate entrance through the laundry area, offering suite potential or a private entrance for guests. This home includes a high-efficiency furnace and A/C, a large two-car garage, and a fully landscaped and fenced yard with a flower garden at the back underground irrigation in both the front and back yard. It backs onto green space, providing added privacy and a peaceful setting. A great home in a quiet, family-friendly neighborhood ready for you to move in and enjoy. (id:63267)
Home overview
- Heat type Forced air, see remarks
- Sewer/ septic Municipal sewage system
- # total stories 2
- Roof Unknown
- Fencing Fence
- # garage spaces 2
- # parking spaces 4
- Has garage (y/n) Yes
- # full baths 3
- # total bathrooms 3.0
- # of above grade bedrooms 5
- Flooring Mixed flooring
- Has fireplace (y/n) Yes
- Subdivision Batchelor heights
- Zoning description Unknown
- Lot dimensions 0.13
- Lot size (acres) 0.13
- Building size 2719
- Listing # 10350503
- Property sub type Single family residence
- Status Active
- Media room 3.734m X 3.429m
Level: Basement - Bathroom (# of pieces - 4) Measurements not available
Level: Basement - Bedroom 3.2m X 2.997m
Level: Basement - Bedroom 3.353m X 3.353m
Level: Basement - Gym 3.658m X 2.87m
Level: Basement - Laundry 1.981m X 3.353m
Level: Basement - Bedroom 3.2m X 3.353m
Level: Main - Dining room 4.572m X 5.283m
Level: Main - Bedroom 3.251m X 3.353m
Level: Main - Bathroom (# of pieces - 4) Measurements not available
Level: Main - Living room 4.572m X 5.232m
Level: Main - Primary bedroom 3.658m X 4.572m
Level: Main - Kitchen 3.2m X 5.283m
Level: Main - Ensuite bathroom (# of pieces - 3) Measurements not available
Level: Main
- Listing source url Https://www.realtor.ca/real-estate/28432323/2065-saddleback-drive-kamloops-batchelor-heights
- Listing type identifier Idx

$-2,531
/ Month












