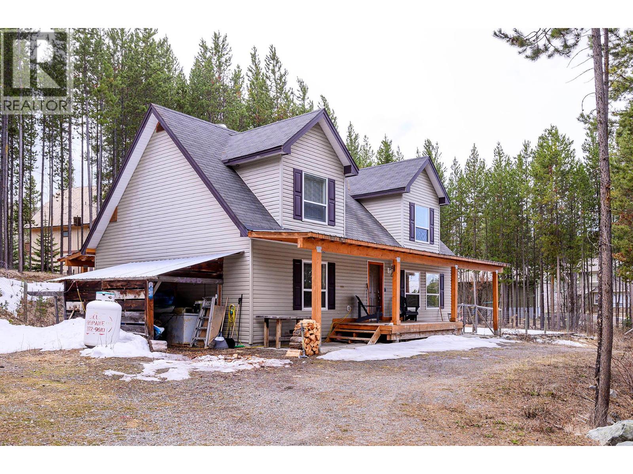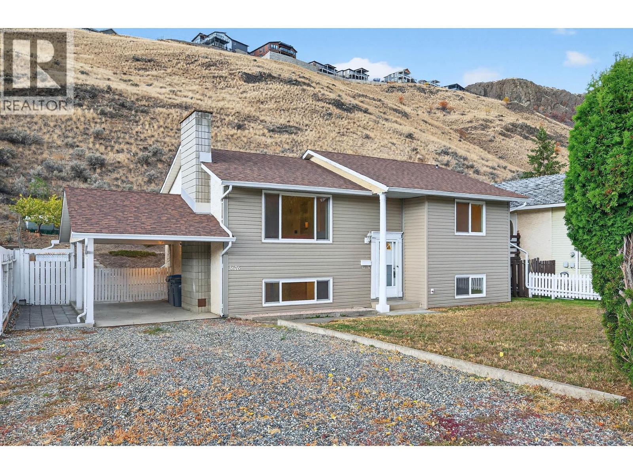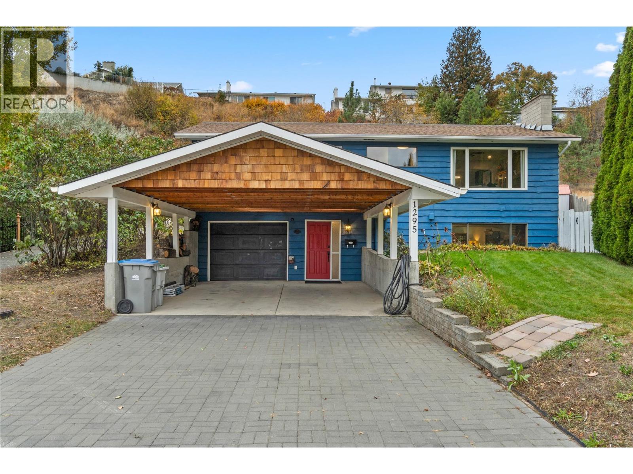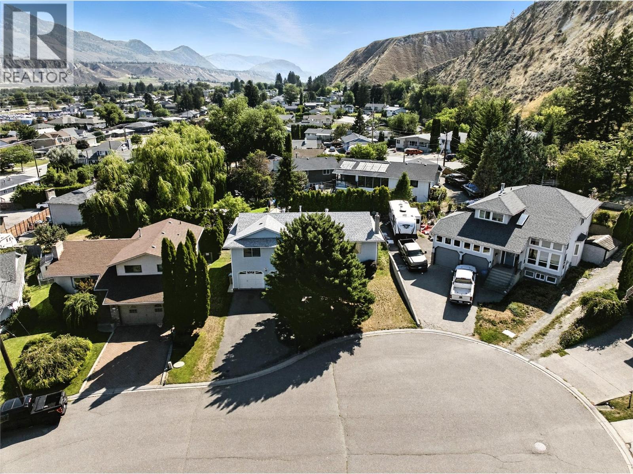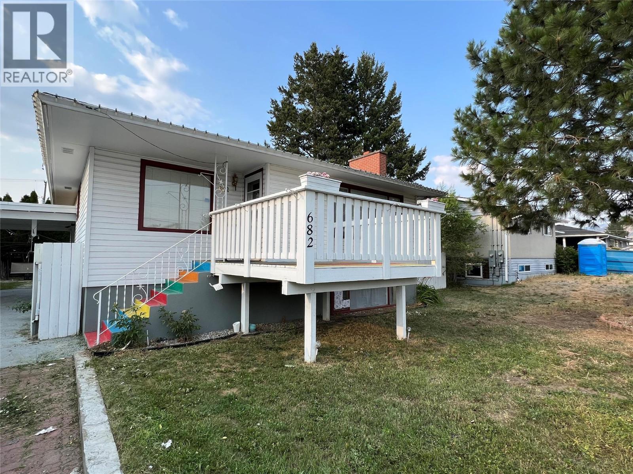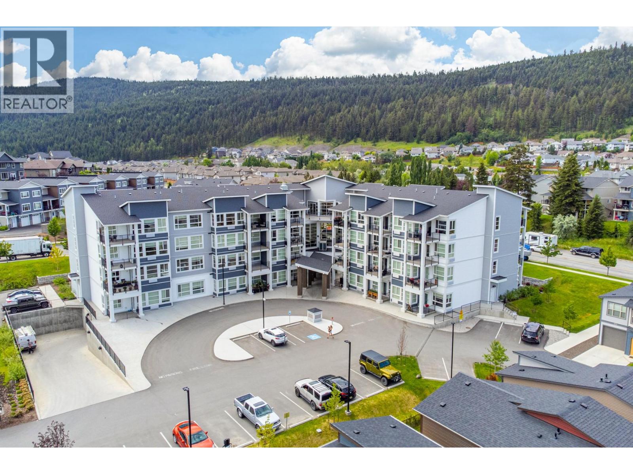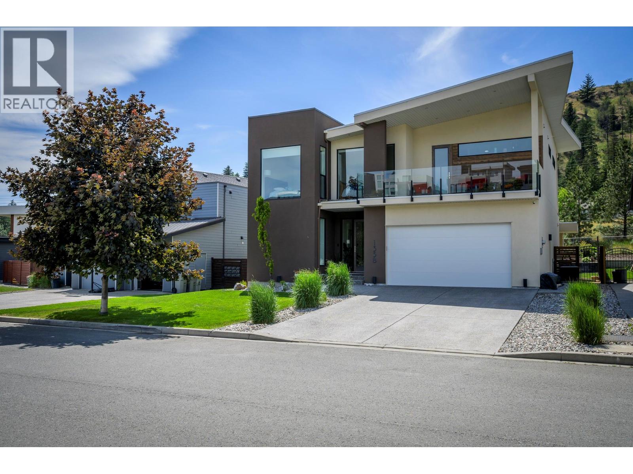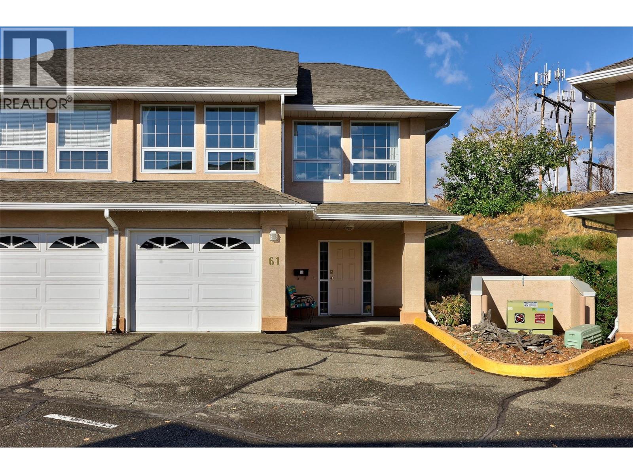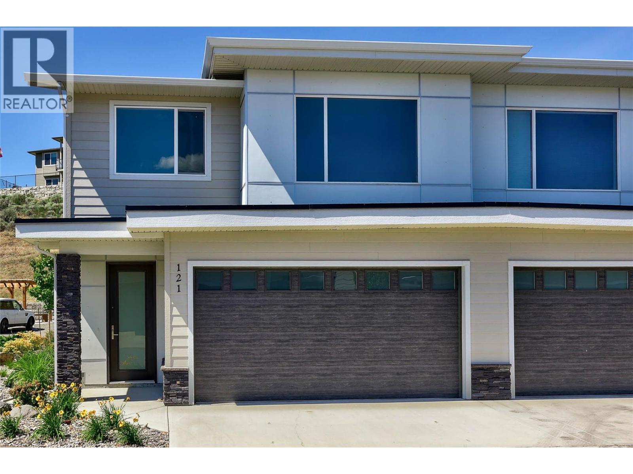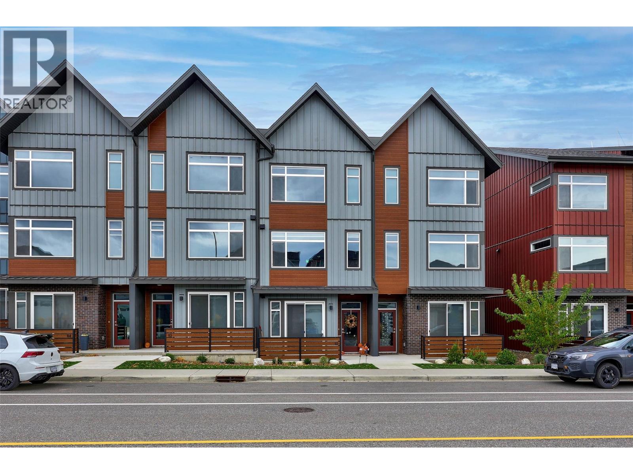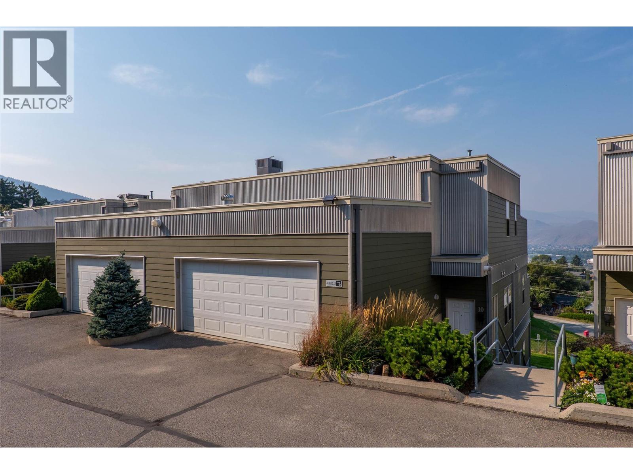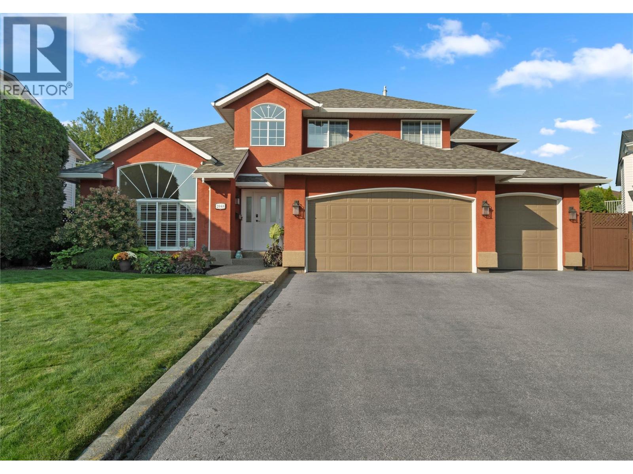
Highlights
Description
- Home value ($/Sqft)$330/Sqft
- Time on Houseful46 days
- Property typeSingle family
- Neighbourhood
- Median school Score
- Lot size6,534 Sqft
- Year built1992
- Garage spaces3
- Mortgage payment
Exceptional best describes this light filled 4 bedroom + family home, where sunken rooms within the open floor plan create a spacious yet defined layout. A double height entrance draws you in & offers seamless flow to the multitude of living areas this home offers. Welcome guests to the living room, divided from the formal dining room by a double-sided glass fireplace, or walk down the hall to the family eating area, set in a glass alcove w/ views over the pool & backyard. The kitchen is conveniently located next to both the formal dining & family eating areas, w/ a seamless flow to the cozy family room. Sliding doors offer easy access to a covered pergola for outdoor dining & gatherings, as well as to the pool, sauna & back lawn. A dedicated office, 2-pce bath & a laundry room w/ access to the sauna, side patio & pool/backyard complete the main level. A Maple staircase leads you up to the master suite (w/ bespoke ensuite & w/i closet), + 3 bedrooms & a family Bath w/ double sinks & oversized tile shower. The spacious basement incl. a family/games room feat. custom shelving for books, games, TV & an electric fireplace. You'll find a modern 3-pce bath, home gym, bonus room, ample storage & backyard access complete the basement. Meticulously upgraded to the highest standards throughout, this home truly offers the finest in craftsmanship & attention to detail. A feature sheet and list of upgrades are available—there’s simply too much to capture in words. All meas. approx. (id:63267)
Home overview
- Cooling Heat pump
- Heat type Heat pump
- Has pool (y/n) Yes
- Sewer/ septic Municipal sewage system
- # total stories 3
- # garage spaces 3
- # parking spaces 3
- Has garage (y/n) Yes
- # full baths 3
- # half baths 1
- # total bathrooms 4.0
- # of above grade bedrooms 4
- Flooring Carpeted, ceramic tile, hardwood, other
- Has fireplace (y/n) Yes
- Subdivision Sahali
- Zoning description Unknown
- Lot dimensions 0.15
- Lot size (acres) 0.15
- Building size 3626
- Listing # 10362083
- Property sub type Single family residence
- Status Active
- Primary bedroom 4.851m X 3.912m
Level: 2nd - Bedroom 3.175m X 2.972m
Level: 2nd - Bedroom 5.105m X 3.302m
Level: 2nd - Bathroom (# of pieces - 4) Measurements not available
Level: 2nd - Ensuite bathroom (# of pieces - 5) Measurements not available
Level: 2nd - Bedroom 4.343m X 3.023m
Level: 2nd - Other 3.785m X 4.369m
Level: Basement - Recreational room 10.77m X 5.461m
Level: Basement - Storage 2.261m X 1.753m
Level: Basement - Bathroom (# of pieces - 3) Measurements not available
Level: Basement - Storage 6.096m X 2.515m
Level: Basement - Games room 6.477m X 2.616m
Level: Basement - Utility 9.601m X 3.581m
Level: Basement - Laundry 2.642m X 2.997m
Level: Main - Living room 3.785m X 4.648m
Level: Main - Family room 4.623m X 3.912m
Level: Main - Dining room 3.785m X 3.886m
Level: Main - Kitchen 2.743m X 4.75m
Level: Main - Office 3.632m X 3.912m
Level: Main - Bathroom (# of pieces - 2) Measurements not available
Level: Main
- Listing source url Https://www.realtor.ca/real-estate/28850493/2068-tantalus-court-kamloops-sahali
- Listing type identifier Idx

$-3,195
/ Month

