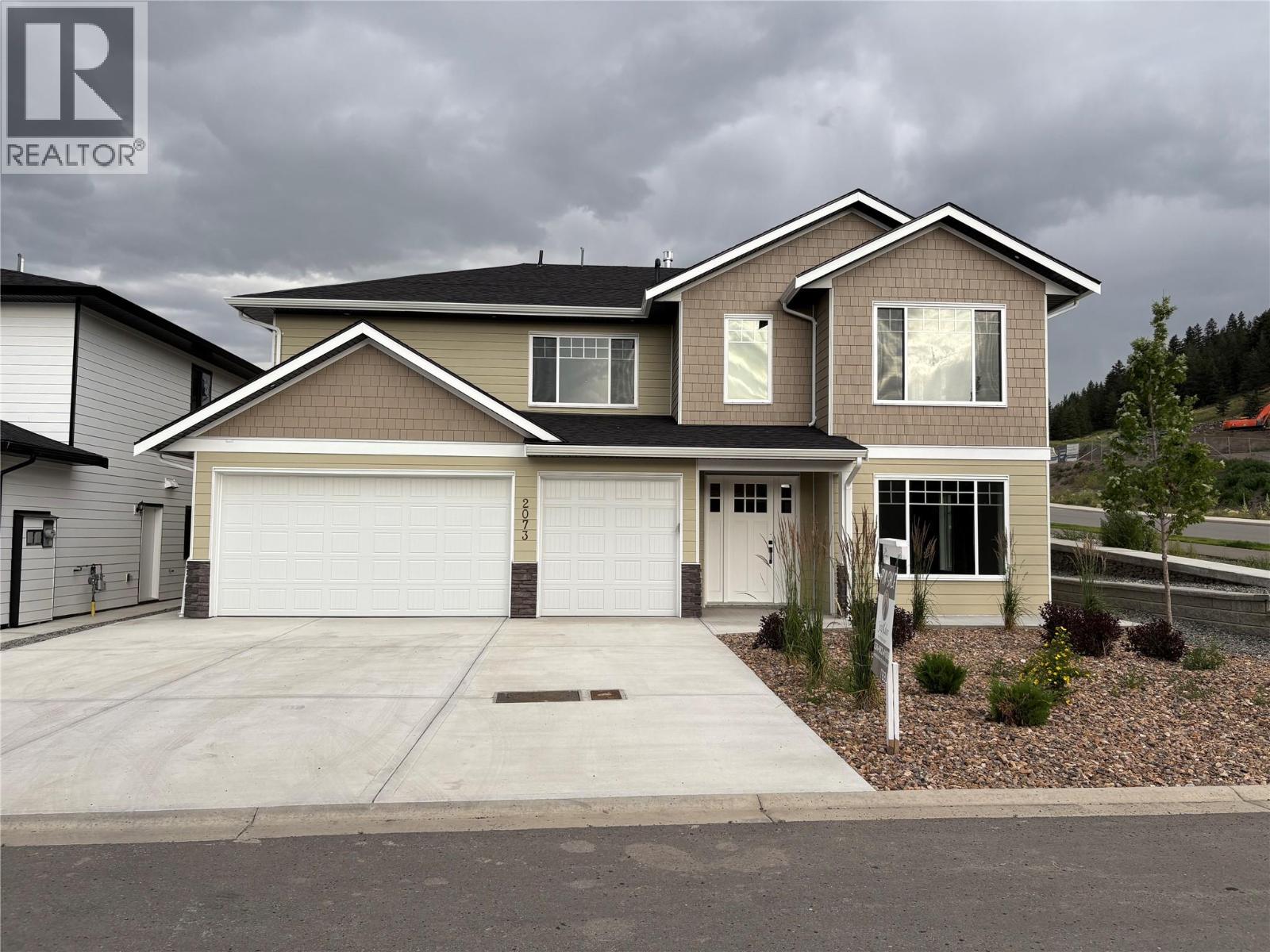
Highlights
Description
- Home value ($/Sqft)$318/Sqft
- Time on Houseful61 days
- Property typeSingle family
- StyleContemporary
- Neighbourhood
- Median school Score
- Lot size6,970 Sqft
- Year built2025
- Garage spaces3
- Mortgage payment
Welcome to 2073 Linfield Drive—an exceptional corner-lot home in one of Kamloops’ most desirable and growing neighborhood's. Set on a spacious 7,099 sq. ft. lot, this beautifully designed property offers 3,772 sq. ft. of finished living space, plus a 611 sq. ft. triple-car garage. Inside, you’ll find 6 generous bedrooms, a large den, 4 full bathrooms, and a huge deck ideal for entertaining or relaxing outdoors. The smart and flexible layout also offers excellent potential for up to two separate suites—perfect for extended family or rental income. The triple garage provides ample room for parking, storage, or a workshop, while the wide corner lot adds both curb appeal and functionality. Located close to parks, schools, shopping, and more, this home offers the perfect blend of space, comfort, and long-term value. Don’t miss your chance to view this outstanding property—schedule your private showing today. All measurements are approximate. GST applicable! (id:63267)
Home overview
- Cooling Heat pump
- Heat type Forced air
- Sewer/ septic Municipal sewage system
- # total stories 2
- Roof Unknown
- Fencing Fence
- # garage spaces 3
- # parking spaces 7
- Has garage (y/n) Yes
- # full baths 4
- # total bathrooms 4.0
- # of above grade bedrooms 6
- Flooring Carpeted, ceramic tile, vinyl
- Has fireplace (y/n) Yes
- Community features Family oriented, pets allowed, rentals allowed
- Subdivision Aberdeen
- View Mountain view, view (panoramic)
- Zoning description Unknown
- Lot desc Landscaped, underground sprinkler
- Lot dimensions 0.16
- Lot size (acres) 0.16
- Building size 3772
- Listing # 10360206
- Property sub type Single family residence
- Status Active
- Full bathroom 3.048m X 1.524m
Level: Basement - Storage 0.711m X 2.032m
Level: Basement - Foyer 3.454m X 2.438m
Level: Basement - Bedroom 4.978m X 3.048m
Level: Basement - Other 6.706m X 3.658m
Level: Basement - Recreational room 4.064m X 7.112m
Level: Basement - Laundry 2.591m X 1.88m
Level: Basement - Full bathroom 3.048m X 1.524m
Level: Basement - Kitchen 3.658m X 4.877m
Level: Basement - Utility 1.372m X 2.946m
Level: Basement - Bedroom 3.505m X 3.048m
Level: Basement - Bedroom 3.048m X 4.115m
Level: Basement - Family room 5.69m X 4.42m
Level: Main - Living room 5.182m X 3.658m
Level: Main - Bedroom 3.658m X 3.15m
Level: Main - Kitchen 5.486m X 2.896m
Level: Main - Dining room 3.658m X 4.115m
Level: Main - Full ensuite bathroom 2.134m X 3.251m
Level: Main - Full bathroom 3.15m X 1.524m
Level: Main - Den 3.658m X 2.438m
Level: Main
- Listing source url Https://www.realtor.ca/real-estate/28763117/2073-linfield-drive-kamloops-aberdeen
- Listing type identifier Idx

$-3,197
/ Month












