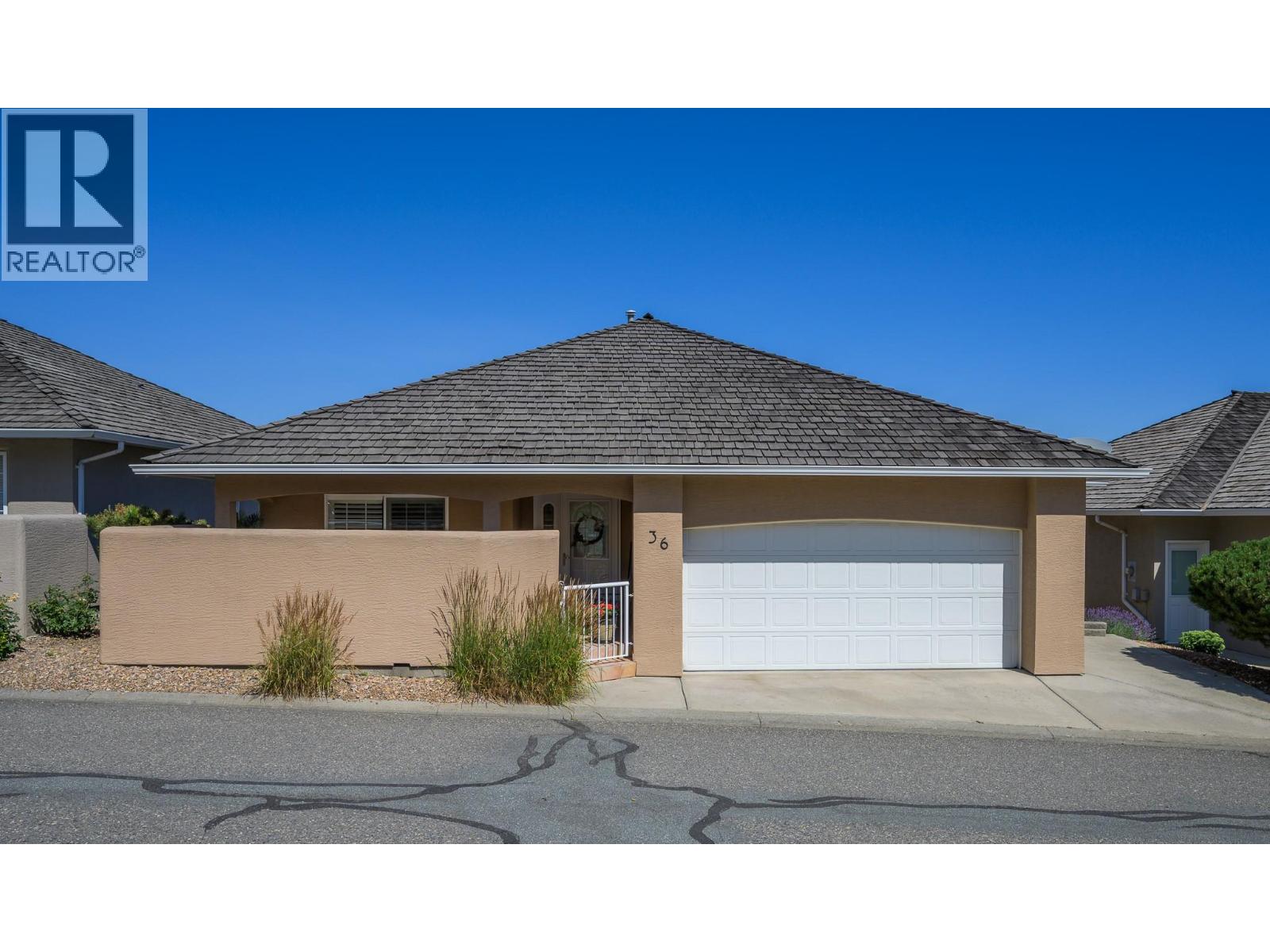
Highlights
Description
- Home value ($/Sqft)$262/Sqft
- Time on Houseful96 days
- Property typeSingle family
- Neighbourhood
- Median school Score
- Lot size3,920 Sqft
- Year built1995
- Garage spaces2
- Mortgage payment
Stunning 180 city views and multiple outdoor spaces make this Sierra Vista home in Aberdeen a standout! With approx 2,800 sq ft of finished living space, this well maintained home offers 4 bedrooms, 3 full bathrooms w/ granite countertops, and a warm, inviting feel throughout. The main floor features a bright open layout with hardwood floors, Italian tile, two gas fireplaces, and a spacious kitchen with solid wood cabinetry, granite countertops and ample counter space. Enjoy the views from your covered deck or open patio, and relax in the private front courtyard with stucco privacy wall and slider access from the kitchen. The main level also includes a generous primary bedroom with walk in closet and ensuite, a second bedroom, and convenient main floor laundry. The daylight basement offers two additional bedrooms, a full bathroom, a large rec room ready to suit your needs, office/den, plus a huge storage room. Recent major updates include furnace, AC, roof, exterior paint etc. Oversized double garage and visitor parking in front of unit. Bare land strata fee of $330.96/month includes water, sewer, landscaping, snow removal, garbage, and access to the Cactus Clubhouse and RV parking available through the strata. Great location in Aberdeen close to Costco, dog park, shopping, and restaurants. (id:63267)
Home overview
- Cooling Central air conditioning
- Heat type Forced air
- Sewer/ septic Municipal sewage system
- # total stories 2
- # garage spaces 2
- # parking spaces 2
- Has garage (y/n) Yes
- # full baths 3
- # total bathrooms 3.0
- # of above grade bedrooms 3
- Community features Pets allowed with restrictions
- Subdivision Aberdeen
- Zoning description Unknown
- Lot dimensions 0.09
- Lot size (acres) 0.09
- Building size 2840
- Listing # 10355917
- Property sub type Single family residence
- Status Active
- Bathroom (# of pieces - 4) Measurements not available
Level: Basement - Bedroom 3.962m X 3.962m
Level: Basement - Recreational room 8.23m X 5.182m
Level: Basement - Dining nook 3.353m X 2.591m
Level: Main - Bedroom 3.835m X 2.591m
Level: Main - Ensuite bathroom (# of pieces - 4) Measurements not available
Level: Main - Living room 5.309m X 4.14m
Level: Main - Bathroom (# of pieces - 4) Measurements not available
Level: Main - Kitchen 3.658m X 3.962m
Level: Main - Dining room 4.064m X 3.124m
Level: Main - Primary bedroom 3.962m X 3.658m
Level: Main
- Listing source url Https://www.realtor.ca/real-estate/28621974/2080-pacific-way-unit-36-kamloops-aberdeen
- Listing type identifier Idx

$-1,655
/ Month












