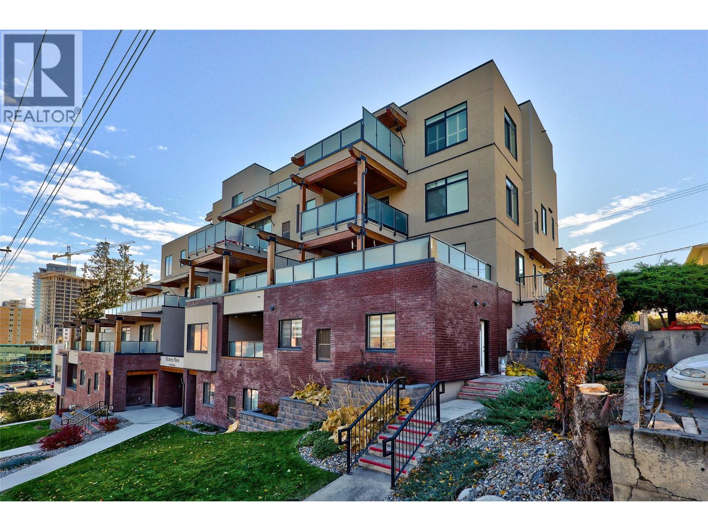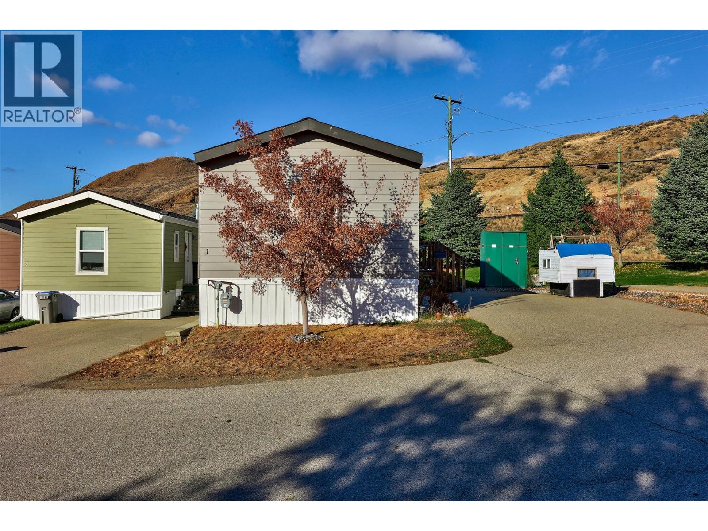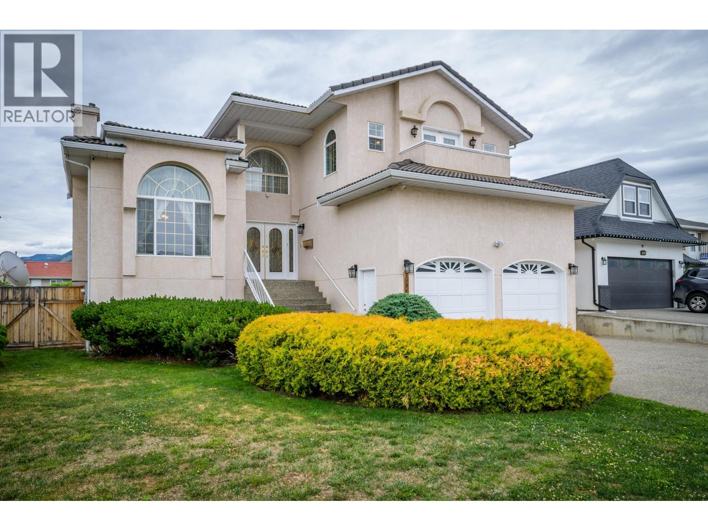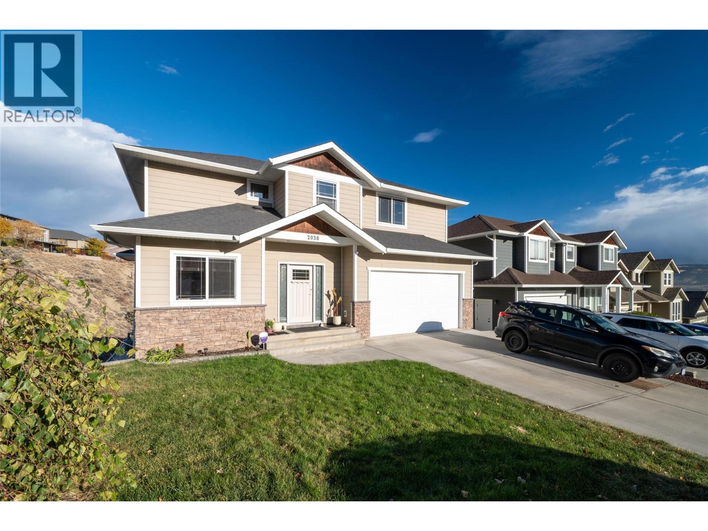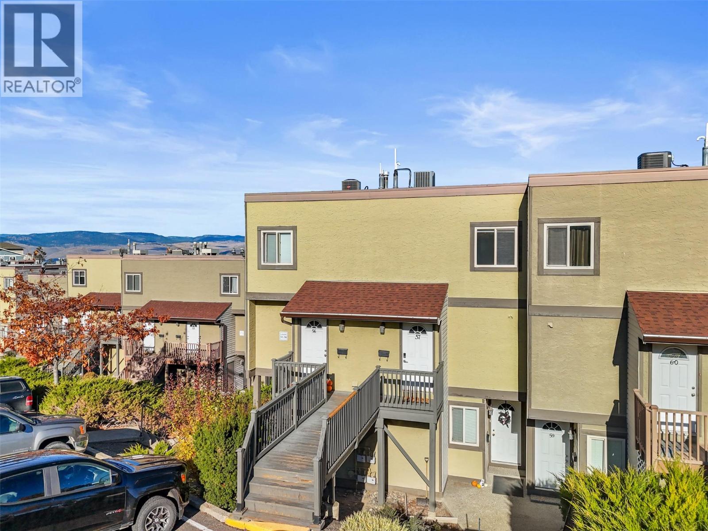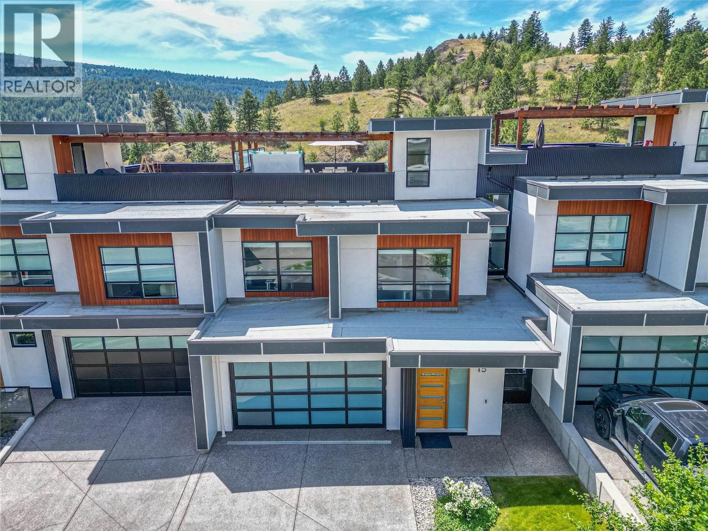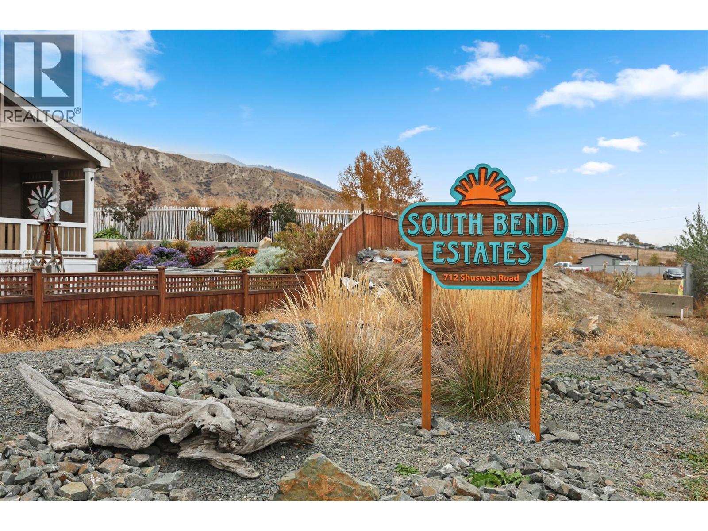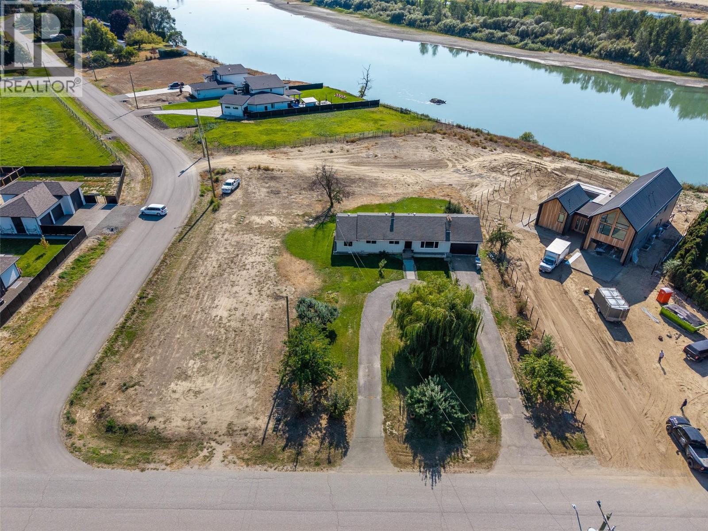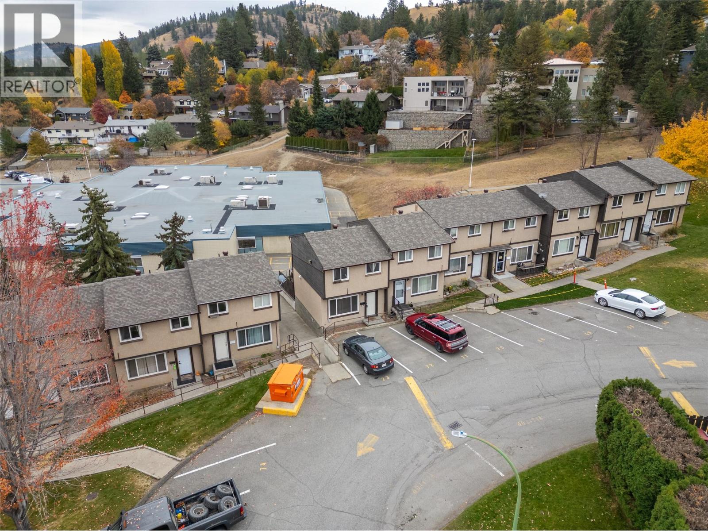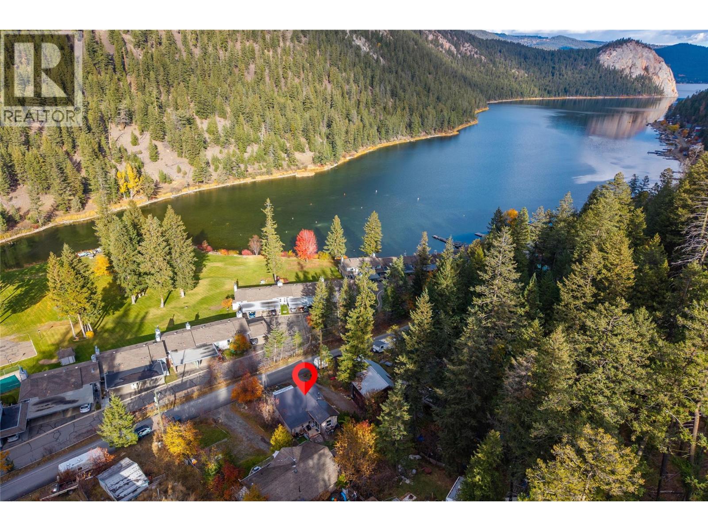- Houseful
- BC
- Kamloops
- Juniper Ridge
- 2085 Galore Cres
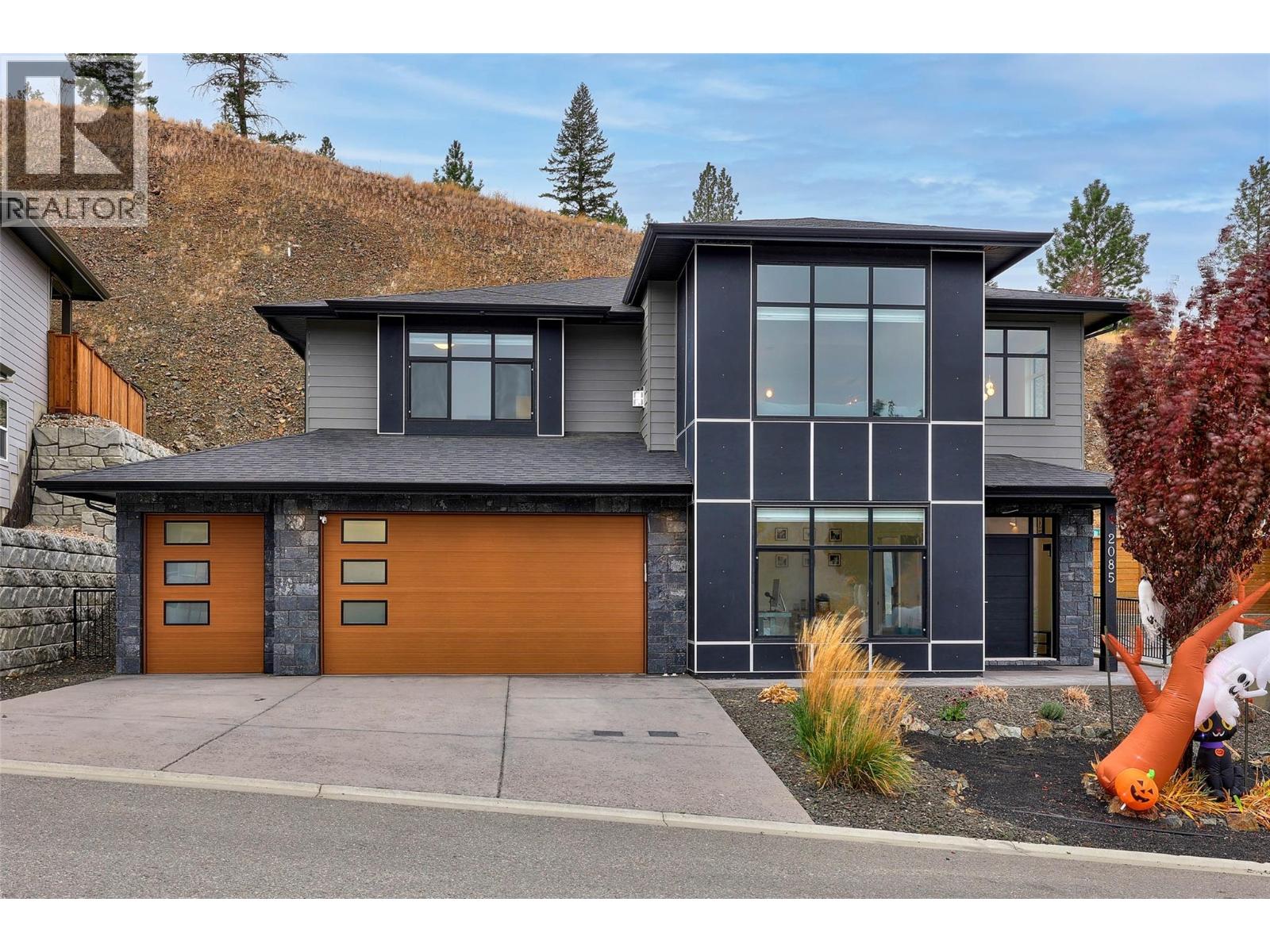
Highlights
Description
- Home value ($/Sqft)$364/Sqft
- Time on Housefulnew 8 hours
- Property typeSingle family
- Neighbourhood
- Median school Score
- Lot size8,712 Sqft
- Year built2017
- Garage spaces3
- Mortgage payment
Experience modern living in this stunning home located in the highly desirable Juniper West community. This property blends contemporary design with everyday functionality. The main level offers a seamless open-concept layout featuring a stylish kitchen with quartz countertops, stainless steel appliances, and a walk-in pantry that flows effortlessly into a bright living room anchored by a custom gas fireplace, creating the perfect setting for family gatherings or quiet evenings in. The spacious dining area flows effortlessly into the private backyard with patio and your own putting green— ideal for entertaining or relaxing in any season. Three generous bedrooms complete the main floor, including a beautiful primary suite with a walk-in closet and an elegant ensuite finished with custom tile work. Downstairs, the lower level impresses with a grand entryway, a versatile den or office, and a large rec room offering endless possibilities. You’ll also find the laundry room, additional bedroom and bathroom. The oversized triple garage offers abundant space for vehicles, storage, or a workshop. A truly exceptional home that combines luxury and practicality in one of Kamloops’ most sought-after neighbourhoods. (id:63267)
Home overview
- Cooling Central air conditioning
- Heat type Forced air, see remarks
- Sewer/ septic Municipal sewage system
- # total stories 2
- Roof Unknown
- # garage spaces 3
- # parking spaces 3
- Has garage (y/n) Yes
- # full baths 3
- # total bathrooms 3.0
- # of above grade bedrooms 4
- Flooring Mixed flooring
- Has fireplace (y/n) Yes
- Subdivision Juniper ridge
- Zoning description Unknown
- Lot desc Underground sprinkler
- Lot dimensions 0.2
- Lot size (acres) 0.2
- Building size 2830
- Listing # 10367138
- Property sub type Single family residence
- Status Active
- Recreational room 5.486m X 3.861m
Level: Basement - Laundry 2.718m X 2.261m
Level: Basement - Bathroom (# of pieces - 4) Measurements not available
Level: Basement - Storage 2.362m X 1.448m
Level: Basement - Bedroom 3.404m X 3.632m
Level: Basement - Games room 5.105m X 4.394m
Level: Basement - Office 4.013m X 3.2m
Level: Basement - Kitchen 4.648m X 4.547m
Level: Main - Bathroom (# of pieces - 4) Measurements not available
Level: Main - Ensuite bathroom (# of pieces - 5) Measurements not available
Level: Main - Primary bedroom 5.359m X 4.75m
Level: Main - Living room 4.039m X 5.461m
Level: Main - Bedroom 3.073m X 4.166m
Level: Main - Dining room 3.556m X 4.191m
Level: Main - Bedroom 3.378m X 3.099m
Level: Main
- Listing source url Https://www.realtor.ca/real-estate/29050595/2085-galore-crescent-kamloops-juniper-ridge
- Listing type identifier Idx

$-2,747
/ Month

