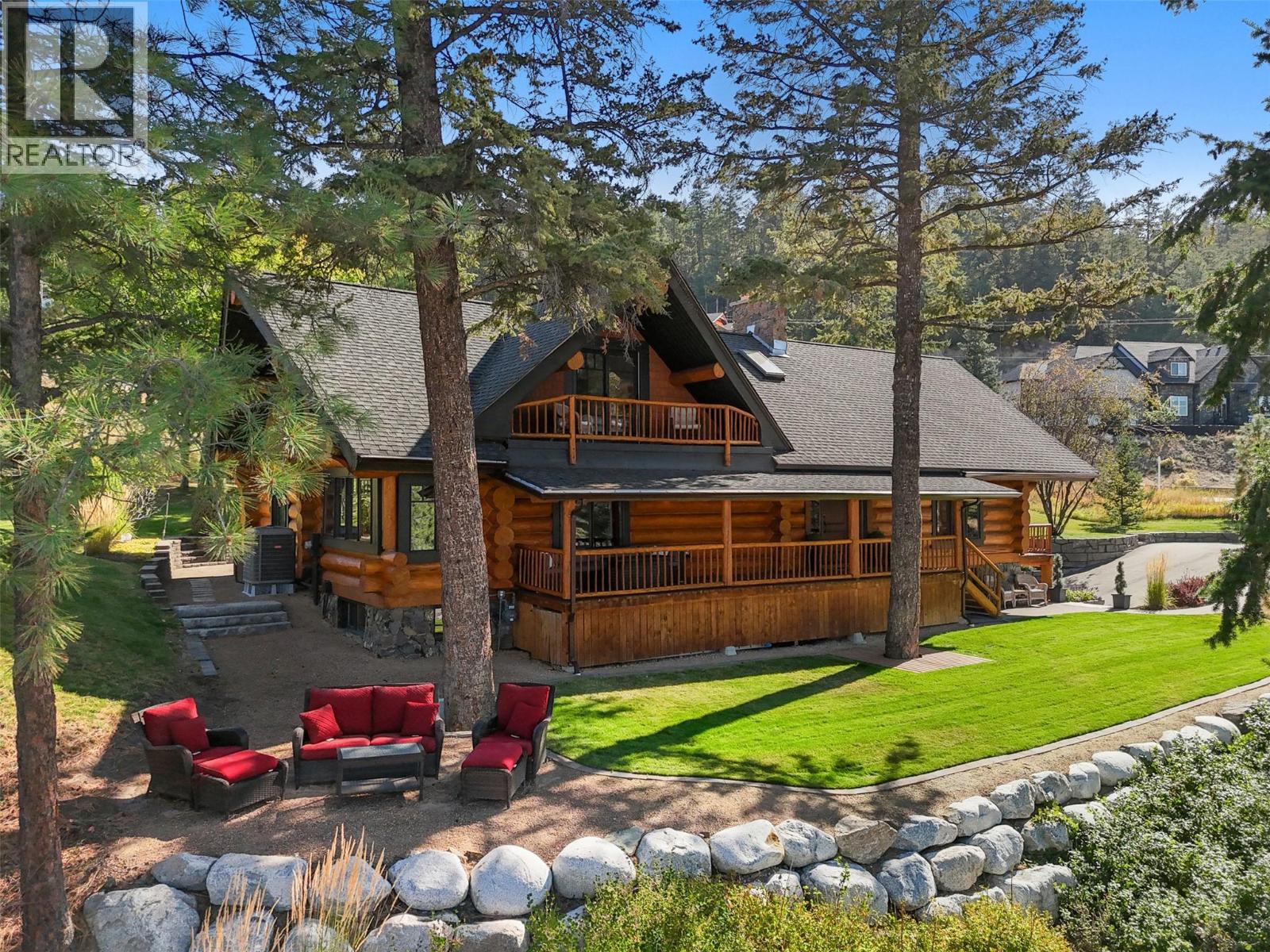
Highlights
Description
- Home value ($/Sqft)$366/Sqft
- Time on Houseful25 days
- Property typeSingle family
- StyleSplit level entry
- Neighbourhood
- Lot size0.54 Acre
- Year built1985
- Garage spaces2
- Mortgage payment
Absolutely stunning custom log home on a private corner lot in Rose Hill offering endless views. This home is meticulously maintained, beautifully presented with countless updates. A gorgeous front deck allows endless views of Kamloops sunsets, Kamloops Lake and Mount Peter & Paul to the north. Through the front door, you're greeted by a spacious entry framed by logs and stone. The living room features soaring vaulted ceilings, gorgeous windows centred around a beautiful stone fireplace and access to a large south-facing deck. The kitchen with vaulted ceilings, granite island and ample storage leads into a sunny dining room with floor to ceiling windows. Sliding doors on both sides of the dining area can be opened to a stone patio running the length of the house. The main floor also includes 3 spacious bedrooms, a 5-piece bathroom, a powder room, laundry room and mudroom. Upstairs is an expansive private primary suite, a sunset view patio, a luxurious 5-piece ensuite with soaker tub, shower, and walk-in closet. There's also an office and plenty of storage. The basement has a large rec room, bonus room, 3-piece bath, huge storage area, and access to the 1.5-car garage. The private, landscaped and irrigated yard with decks, patios, lawns and gardens on all four sides give multi-functional uses and views, including wiring for a hot tub. And only 8 minutes to town! Major upgrades include: furnace/heat pump (A/C) 2024, hot water tank 2025, and more. Contact us for the full list! (id:63267)
Home overview
- Cooling Central air conditioning, heat pump
- Heat type Forced air, see remarks
- Sewer/ septic Municipal sewage system
- # total stories 3
- Roof Unknown
- # garage spaces 2
- # parking spaces 2
- Has garage (y/n) Yes
- # full baths 3
- # half baths 1
- # total bathrooms 4.0
- # of above grade bedrooms 4
- Flooring Carpeted, hardwood, mixed flooring, tile
- Has fireplace (y/n) Yes
- Subdivision Valleyview
- View City view, river view, mountain view, valley view, view of water, view (panoramic)
- Zoning description Residential
- Directions 2103705
- Lot desc Landscaped, level, underground sprinkler
- Lot dimensions 0.54
- Lot size (acres) 0.54
- Building size 3555
- Listing # 10364290
- Property sub type Single family residence
- Status Active
- Office 4.521m X 2.134m
Level: 2nd - Ensuite bathroom (# of pieces - 5) 2.896m X 4.47m
Level: 2nd - Primary bedroom 4.293m X 3.658m
Level: 2nd - Storage 2.972m X 11.532m
Level: Basement - Utility 5.893m X 2.184m
Level: Basement - Den 3.912m X 3.962m
Level: Basement - Bathroom (# of pieces - 3) 2.718m X 1.956m
Level: Basement - Family room 7.595m X 4.064m
Level: Basement - Living room 4.877m X 6.655m
Level: Main - Bathroom (# of pieces - 2) 1.981m X 1.473m
Level: Main - Bedroom 3.175m X 3.912m
Level: Main - Bedroom 3.658m X 2.921m
Level: Main - Living room 4.877m X 6.655m
Level: Main - Laundry 2.159m X 1.575m
Level: Main - Kitchen 3.683m X 5.74m
Level: Main - Foyer 1.93m X 2.667m
Level: Main - Bathroom (# of pieces - 5) 3.556m X 1.753m
Level: Main - Bedroom 3.556m X 5.004m
Level: Main - Mudroom 1.93m X 2.667m
Level: Main
- Listing source url Https://www.realtor.ca/real-estate/28918710/2094-high-schylea-drive-kamloops-valleyview
- Listing type identifier Idx

$-3,466
/ Month













