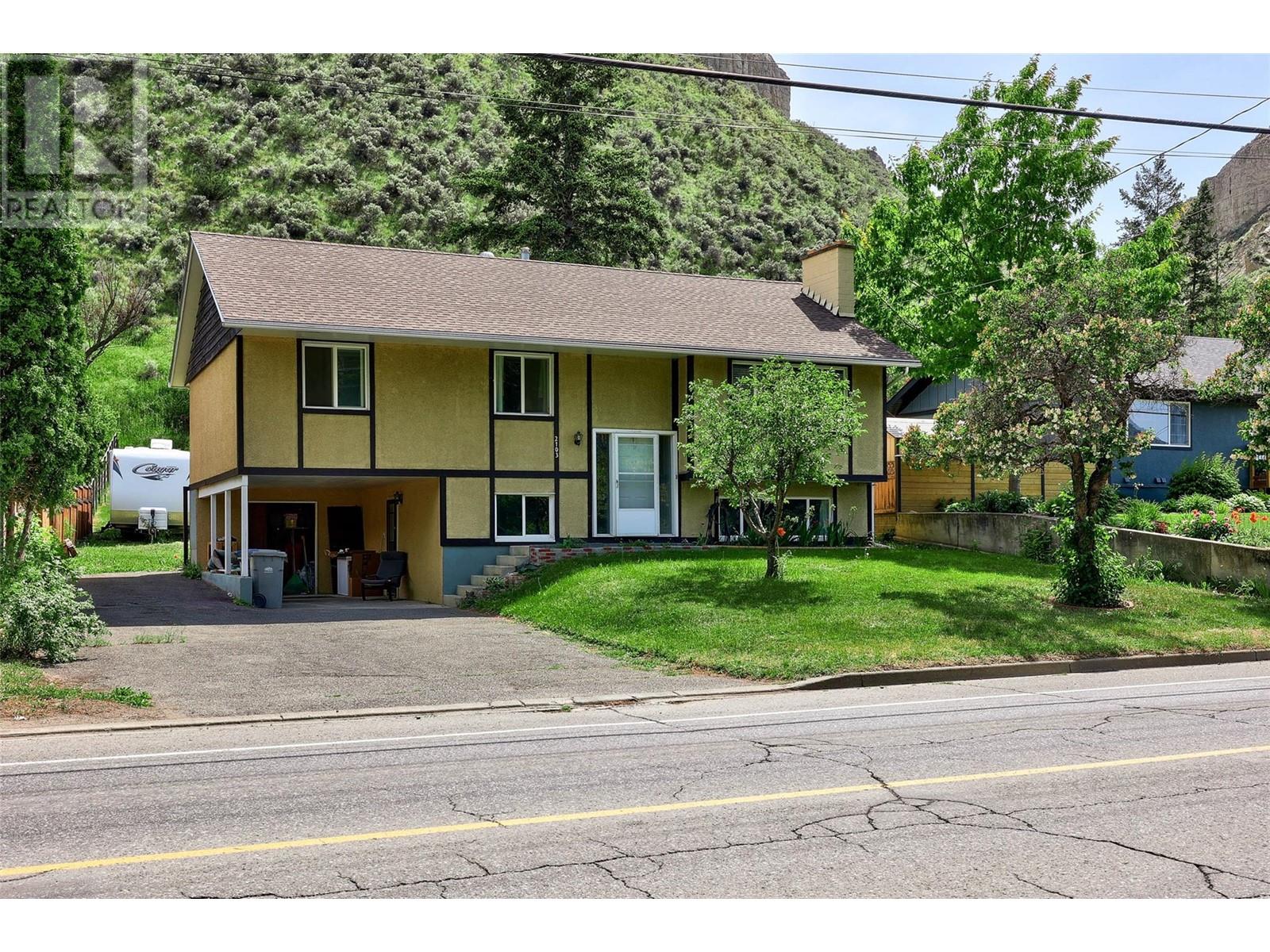- Houseful
- BC
- Kamloops
- Valleyview
- 2103 Valleyview Dr

2103 Valleyview Dr
For Sale
195 Days
$779,000 $14K
$765,000
4 beds
3 baths
1,936 Sqft
2103 Valleyview Dr
For Sale
195 Days
$779,000 $14K
$765,000
4 beds
3 baths
1,936 Sqft
Highlights
This home is
1%
Time on Houseful
195 Days
Home features
Stainless steel appliances
School rated
5.7/10
Kamloops
-1.42%
Description
- Home value ($/Sqft)$395/Sqft
- Time on Houseful195 days
- Property typeSingle family
- Neighbourhood
- Median school Score
- Lot size0.42 Acre
- Year built1971
- Garage spaces1
- Mortgage payment
Welcome to this tastefully renovated home located in the heart of Valleyview. Open concept kitchen, with granite countertops, stainless steel appliances and gas stove. On the main floor you will also find two fully modern bathrooms. Home has new laminate flooring and paint throughout. Roof was done in 2022. Centrally located within walking distance to both elementary and High schools, as well as shopping .and bus route. The house is situated on a massive usable lot with tons of available parking. Nothing to do here but move-in and enjoy! (id:63267)
Home overview
Amenities / Utilities
- Heat type Forced air, see remarks
- Sewer/ septic Municipal sewage system
Exterior
- # total stories 2
- Roof Unknown
- # garage spaces 1
- # parking spaces 1
- Has garage (y/n) Yes
Interior
- # full baths 3
- # total bathrooms 3.0
- # of above grade bedrooms 4
- Flooring Carpeted, laminate
- Has fireplace (y/n) Yes
Location
- Subdivision Valleyview
- Zoning description Unknown
Lot/ Land Details
- Lot dimensions 0.42
Overview
- Lot size (acres) 0.42
- Building size 1936
- Listing # 10342888
- Property sub type Single family residence
- Status Active
Rooms Information
metric
- Full bathroom 2.21m X 1.372m
Level: Basement - Bedroom 2.743m X 2.743m
Level: Basement - Laundry 3.759m X 3.353m
Level: Basement - Recreational room 7.315m X 4.267m
Level: Basement - Full ensuite bathroom 2.489m X 1.346m
Level: Main - Bedroom 3.378m X 2.87m
Level: Main - Living room 4.699m X 4.293m
Level: Main - Bedroom 3.048m X 2.438m
Level: Main - Full bathroom 2.743m X 1.854m
Level: Main - Kitchen 3.505m X 3.353m
Level: Main - Primary bedroom 3.353m X 2.896m
Level: Main - Dining room 3.505m X 2.616m
Level: Main
SOA_HOUSEKEEPING_ATTRS
- Listing source url Https://www.realtor.ca/real-estate/28149505/2103-valleyview-drive-kamloops-valleyview
- Listing type identifier Idx
The Home Overview listing data and Property Description above are provided by the Canadian Real Estate Association (CREA). All other information is provided by Houseful and its affiliates.

Lock your rate with RBC pre-approval
Mortgage rate is for illustrative purposes only. Please check RBC.com/mortgages for the current mortgage rates
$-2,040
/ Month25 Years fixed, 20% down payment, % interest
$
$
$
%
$
%

Schedule a viewing
No obligation or purchase necessary, cancel at any time
Nearby Homes
Real estate & homes for sale nearby












