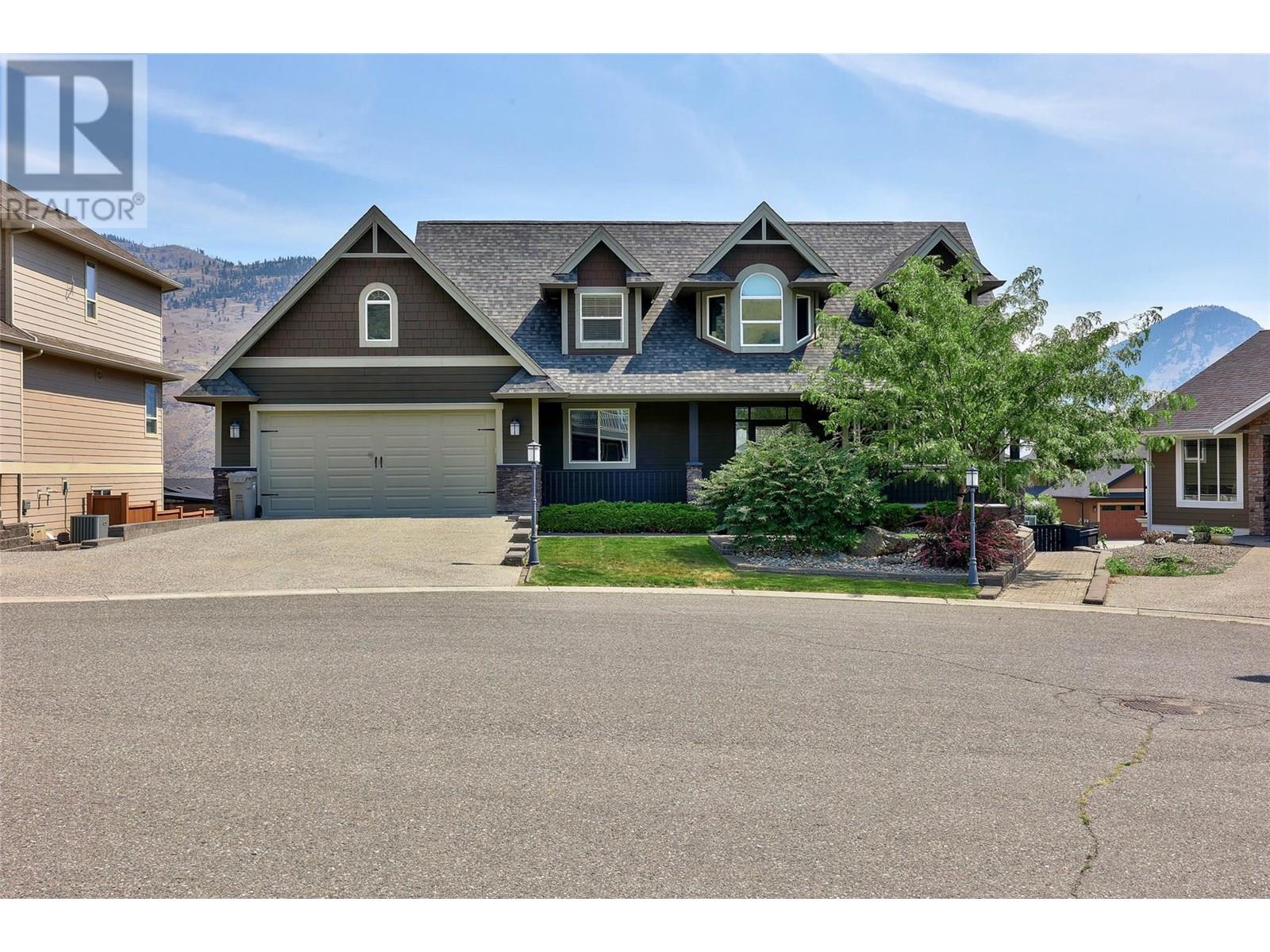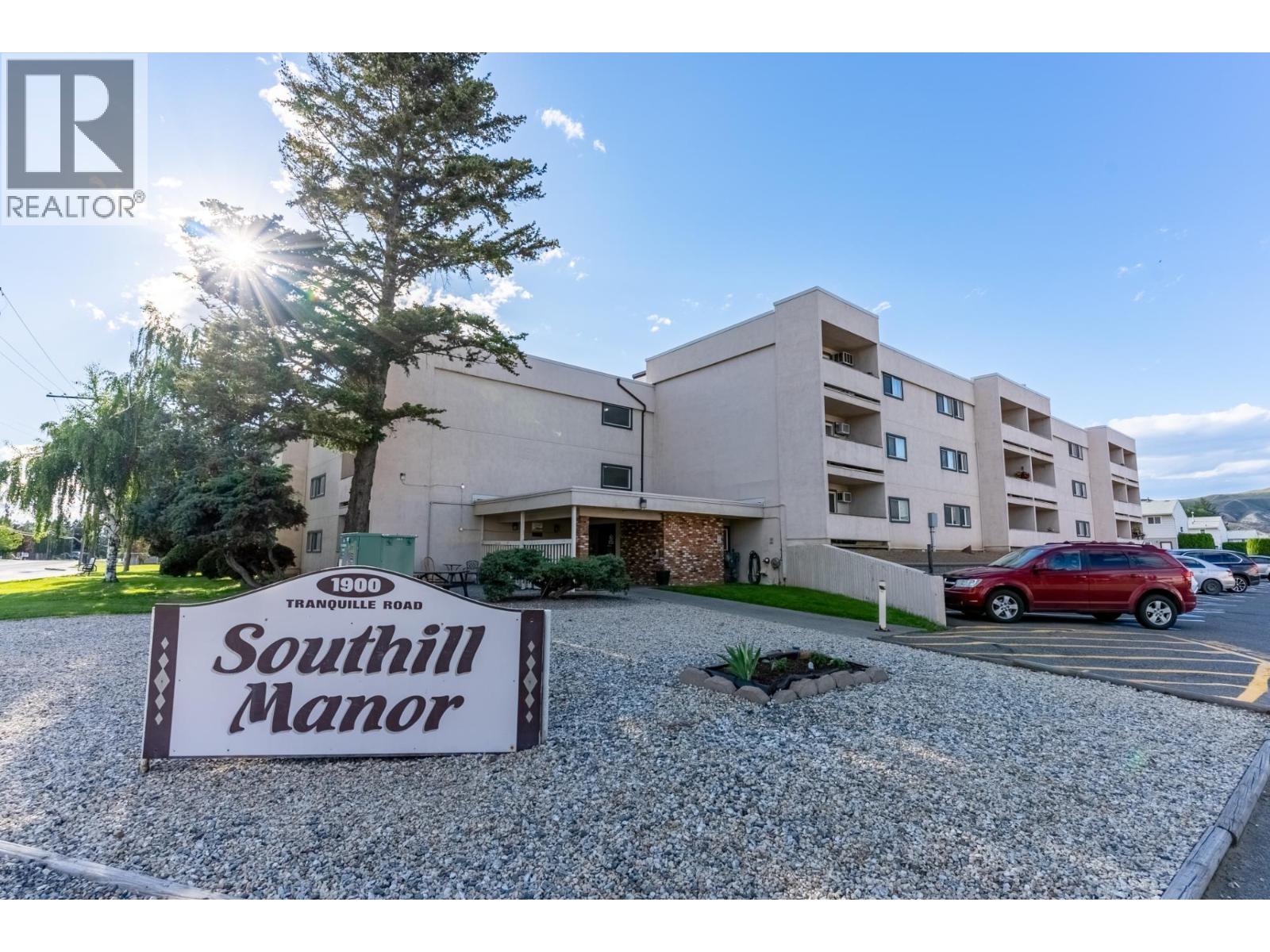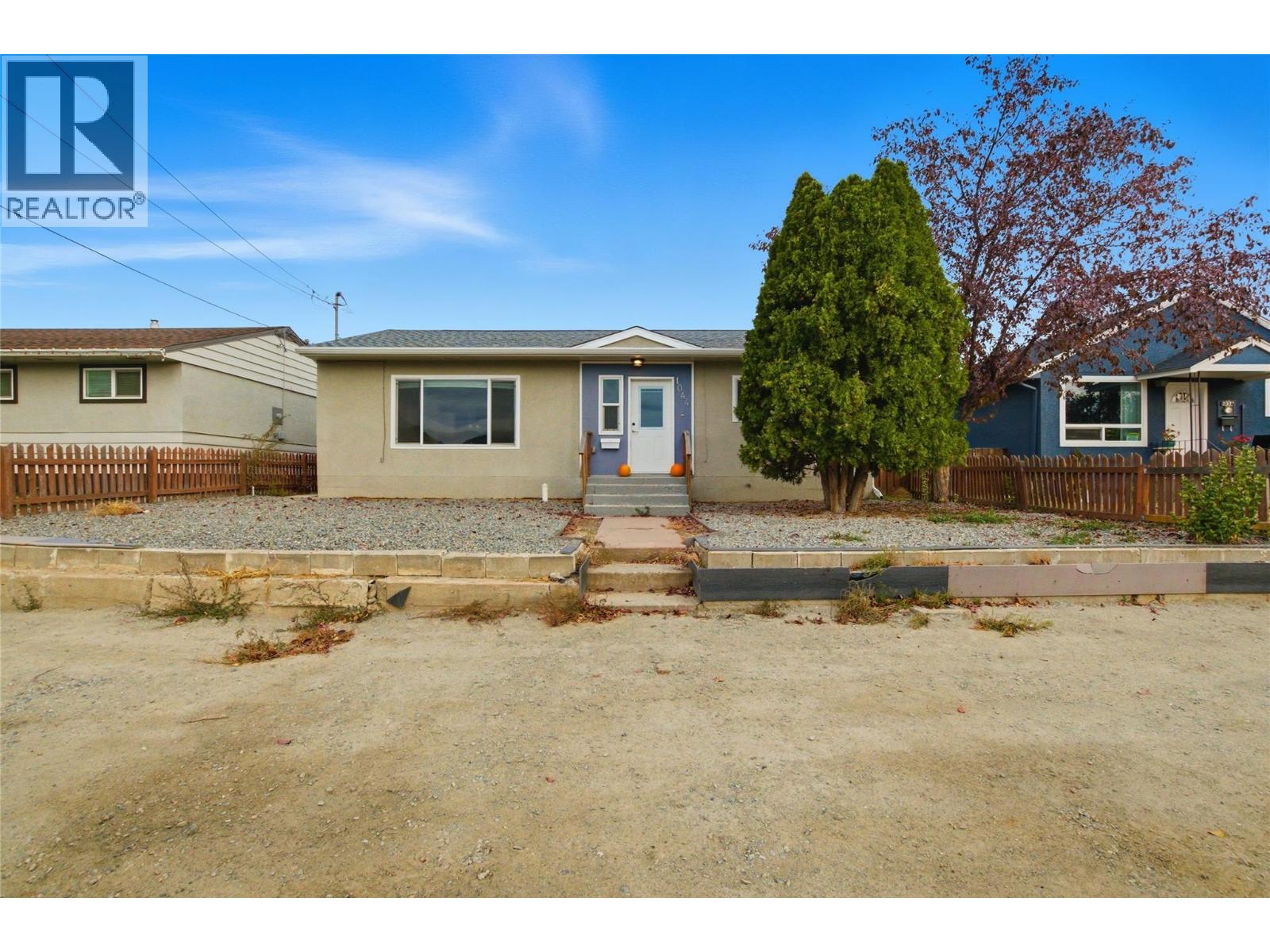- Houseful
- BC
- Kamloops
- Batchelor Heights
- 2120 Cantle Ct

2120 Cantle Ct
2120 Cantle Ct
Highlights
Description
- Home value ($/Sqft)$304/Sqft
- Time on Houseful82 days
- Property typeSingle family
- Neighbourhood
- Median school Score
- Lot size7,405 Sqft
- Year built2007
- Garage spaces2
- Mortgage payment
Welcome to 2120 Cantle Court, a wonderful 2-storey 5-bedroom 4 bath family home in a quiet cul-de-sac location. As you enter the spacious foyer on the main level, you are greeted by an open floorplan with soaring living room ceilings, loads of natural light, a large chef’s island kitchen and a generous dining/family room area. This level also includes a bedroom/office space, the laundry area with access to the garage, and a full bath. Upstairs you will find three generous bedrooms including the very large primary suite with its 5-piece luxury ensuite bath, as well as another full bath. The lower level features a large recreation/games room area, a great home theatre space, another bedroom and bath, some good storage options, and a bonus lower garage for potential tenant parking, or a rougher playroom for the kids. The lower level also offers great options in in-law suite or mortgage helper potential. Zoning allows secondary/residential suites with proper and required permitting. Excellent parking, and possible gated access from Cantle Dr. below the property as well, great curb appeal on an excellent street, and a great opportunity for the growing family makes this a truly wonderful package! (id:63267)
Home overview
- Cooling Central air conditioning
- Heat type Forced air, see remarks
- Sewer/ septic Municipal sewage system
- # total stories 3
- Roof Unknown
- # garage spaces 2
- # parking spaces 7
- Has garage (y/n) Yes
- # full baths 4
- # total bathrooms 4.0
- # of above grade bedrooms 5
- Has fireplace (y/n) Yes
- Subdivision Batchelor heights
- Zoning description Unknown
- Lot desc Underground sprinkler
- Lot dimensions 0.17
- Lot size (acres) 0.17
- Building size 3613
- Listing # 10358035
- Property sub type Single family residence
- Status Active
- Bedroom 3.734m X 3.556m
Level: 2nd - Bedroom 3.581m X 2.642m
Level: 2nd - Bathroom (# of pieces - 4) 2.438m X 1.829m
Level: 2nd - Primary bedroom 7.01m X 3.988m
Level: 2nd - Ensuite bathroom (# of pieces - 5) 3.658m X 2.743m
Level: 2nd - Storage 2.337m X 2.032m
Level: Basement - Games room 5.69m X 4.42m
Level: Basement - Full bathroom 2.438m X 1.829m
Level: Basement - Media room 5.232m X 3.708m
Level: Basement - Other 3.632m X 2.692m
Level: Basement - Bedroom 4.14m X 3.861m
Level: Basement - Laundry 4.115m X 2.261m
Level: Main - Family room 5.156m X 3.15m
Level: Main - Bathroom (# of pieces - 4) 2.438m X 1.829m
Level: Main - Living room 5.766m X 4.267m
Level: Main - Foyer 3.429m X 3.175m
Level: Main - Bedroom 3.759m X 2.87m
Level: Main - Dining room 3.2m X 2.311m
Level: Main - Kitchen 4.928m X 3.708m
Level: Main
- Listing source url Https://www.realtor.ca/real-estate/28682638/2120-cantle-court-kamloops-batchelor-heights
- Listing type identifier Idx

$-2,931
/ Month












