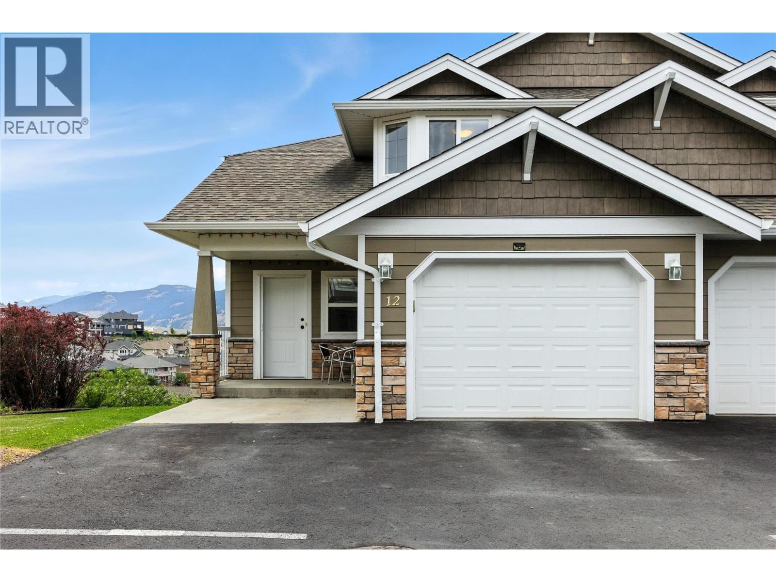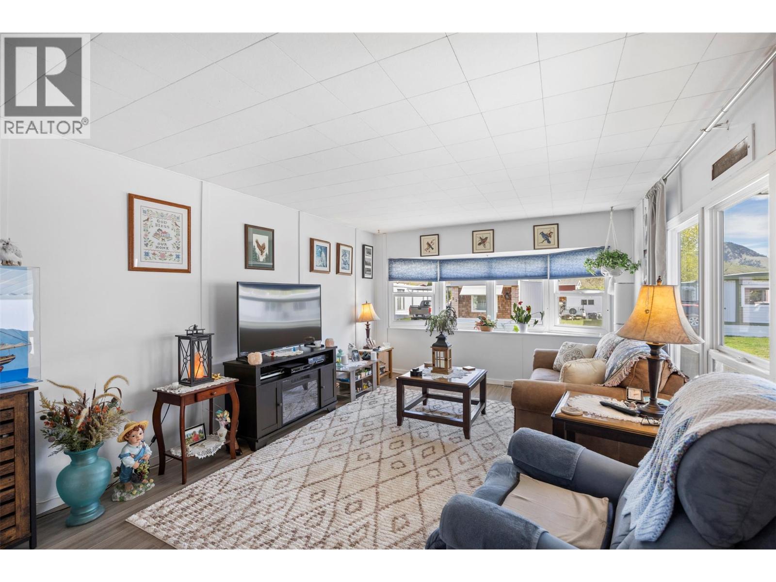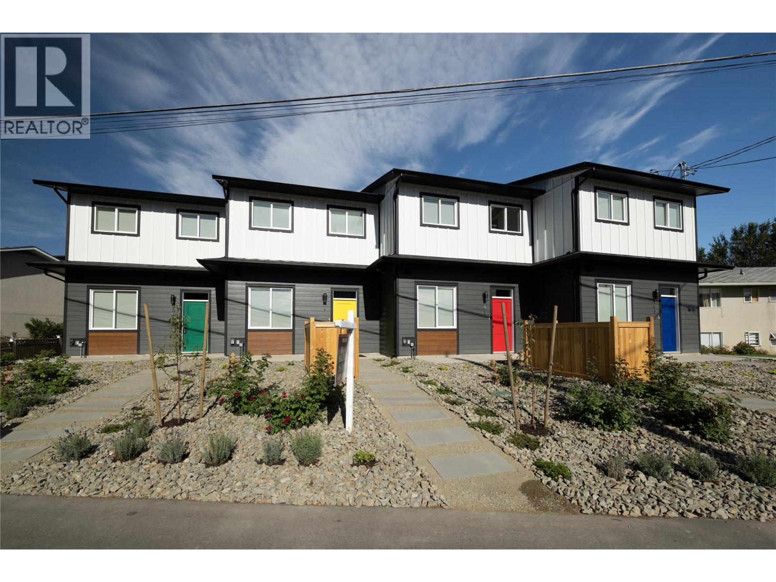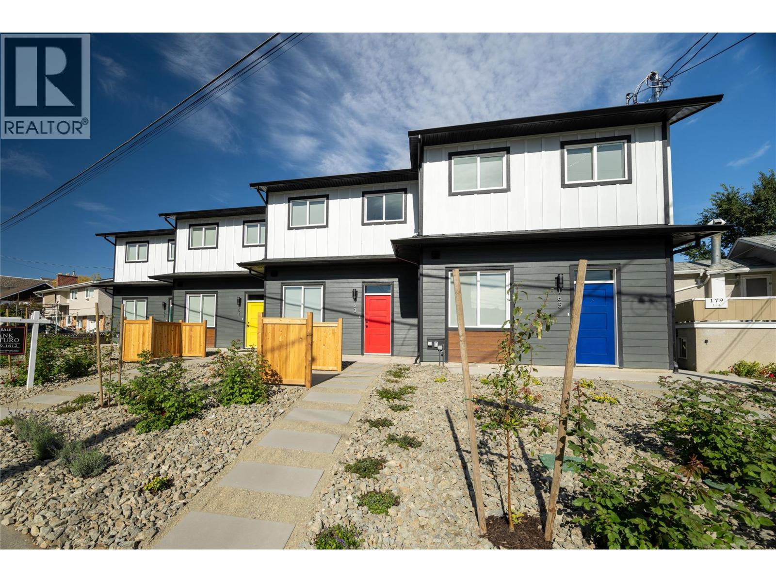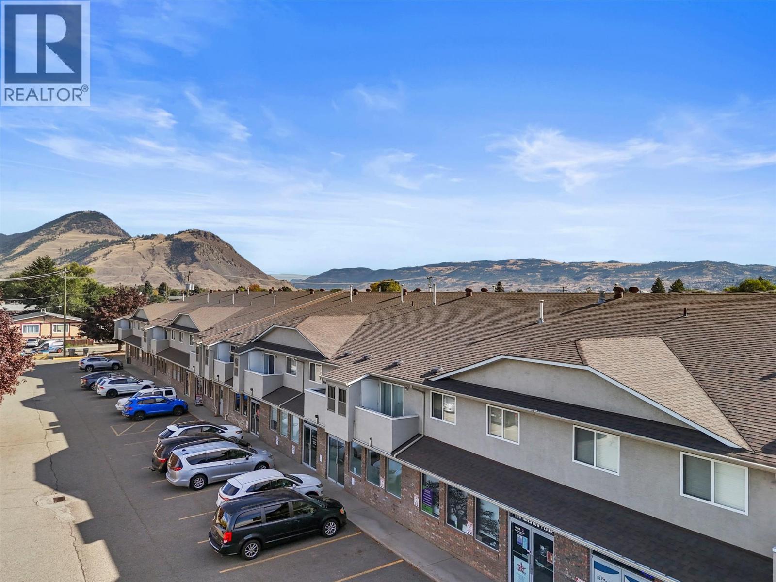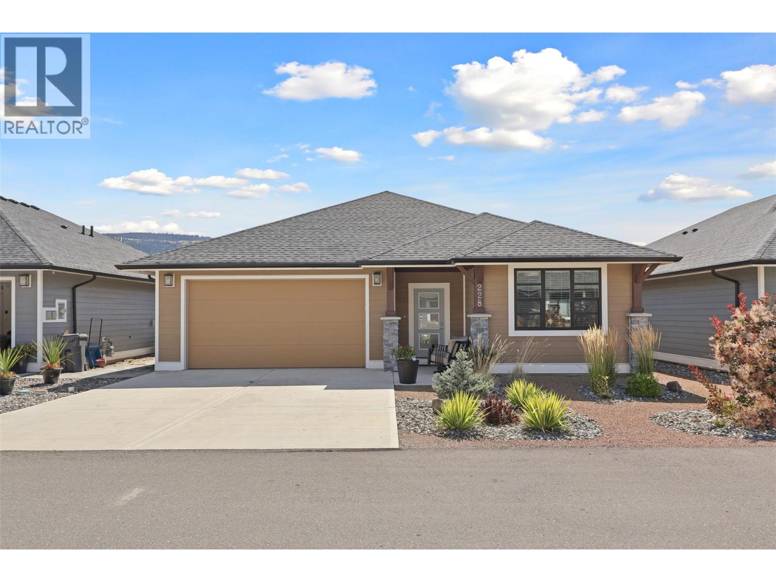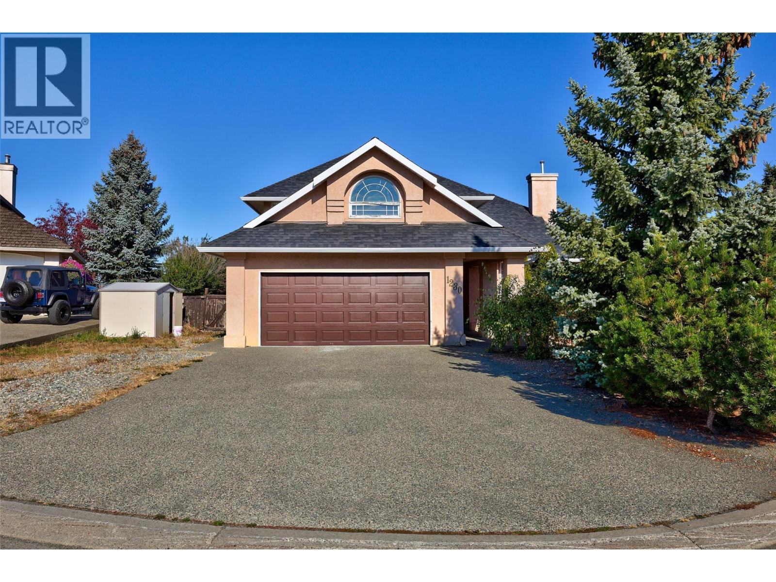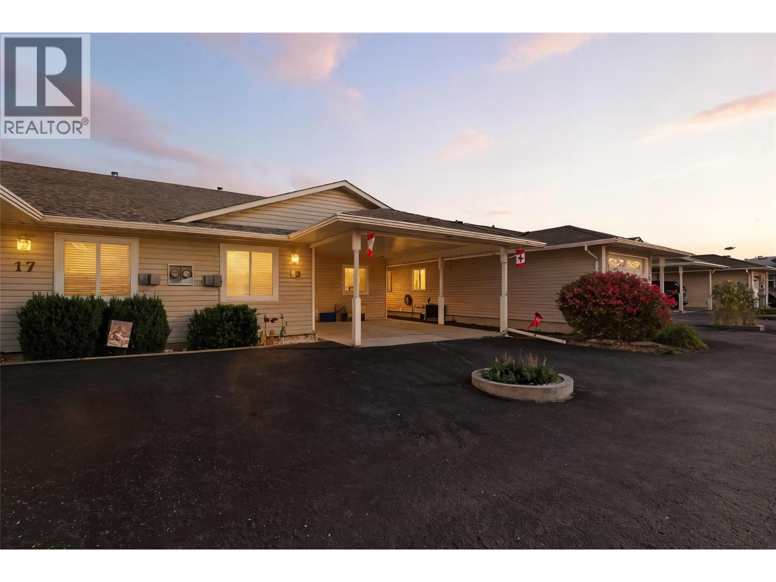- Houseful
- BC
- Kamloops
- Valleyview
- 2125 Crescent Dr
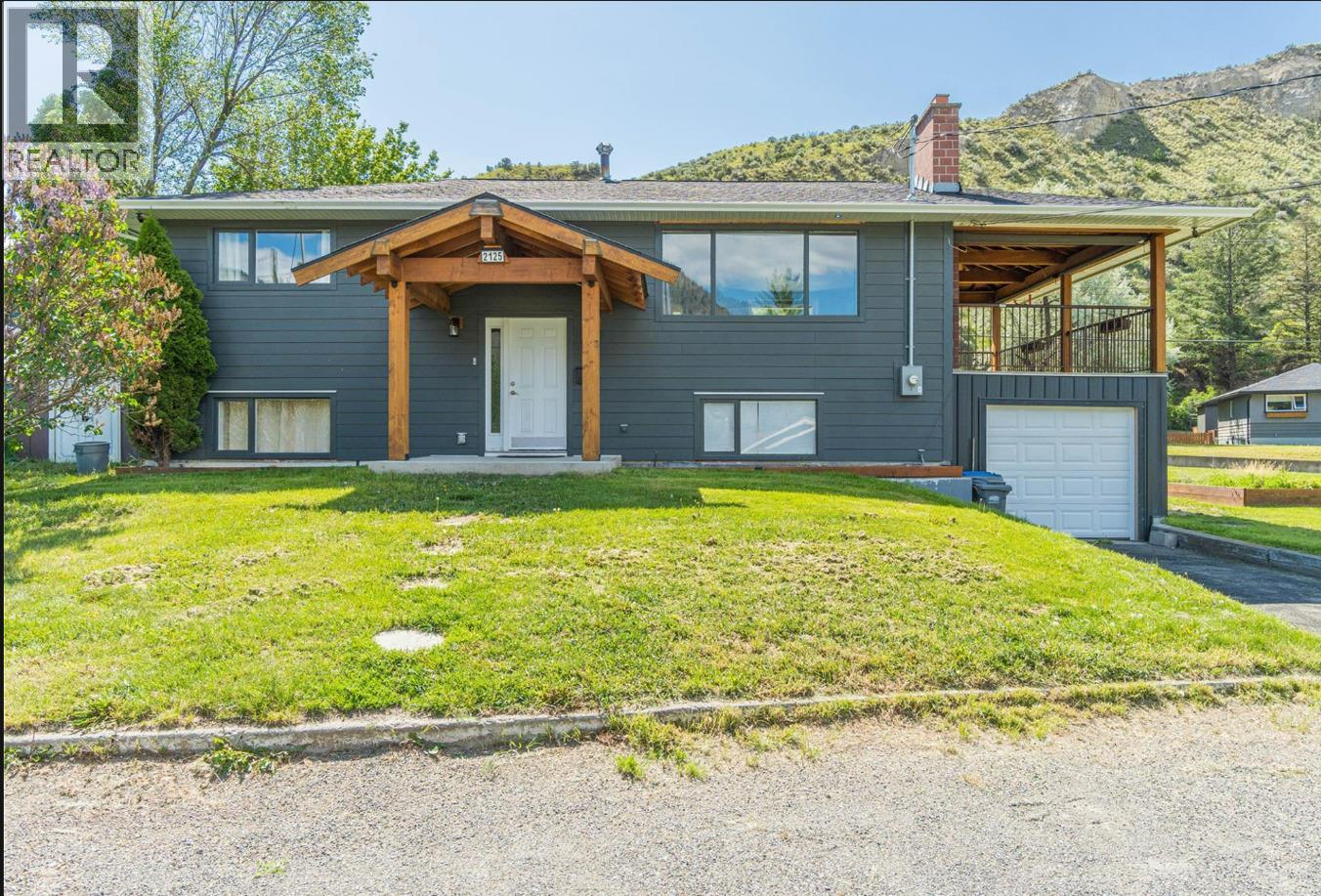
2125 Crescent Dr
For Sale
53 Days
$699,900 $40K
$659,900
4 beds
2 baths
1,920 Sqft
2125 Crescent Dr
For Sale
53 Days
$699,900 $40K
$659,900
4 beds
2 baths
1,920 Sqft
Highlights
This home is
10%
Time on Houseful
53 Days
School rated
5.7/10
Kamloops
-1.42%
Description
- Home value ($/Sqft)$344/Sqft
- Time on Houseful53 days
- Property typeSingle family
- StyleBungalow
- Neighbourhood
- Median school Score
- Lot size8,276 Sqft
- Year built1968
- Garage spaces240
- Mortgage payment
Welcome to this perfectly located and newly updated home in the heart of Valleyview! Enjoy your summer on the beautifully done covered deck or in the sprawling yard. This house is very functional and would be great for families or investors alike. Complete with a single car garage featuring 220amp welding plug and heater, r22 insulation and with access to the basement. Plumbing, and cupboards ready for a basement suite. The location is very close to the Valleyview core, near a bus stop, and walking distance to Valleyview secondary and Marion Schilling Elementary. A few minute drive from save on foods and many restaurants. It's also just around the corner from the Kamloops bike ranch. (id:63267)
Home overview
Amenities / Utilities
- Cooling Central air conditioning
- Heat type See remarks
- Sewer/ septic Municipal sewage system
Exterior
- # total stories 1
- Roof Unknown
- # garage spaces 240
- # parking spaces 240
- Has garage (y/n) Yes
Interior
- # full baths 2
- # total bathrooms 2.0
- # of above grade bedrooms 4
- Has fireplace (y/n) Yes
Location
- Subdivision Valleyview
- Zoning description Unknown
Lot/ Land Details
- Lot dimensions 0.19
Overview
- Lot size (acres) 0.19
- Building size 1920
- Listing # 10359605
- Property sub type Single family residence
- Status Active
Rooms Information
metric
- Recreational room 5.182m X 3.353m
Level: Basement - Full bathroom Measurements not available
Level: Basement - Bedroom 3.353m X 3.353m
Level: Basement - Laundry 2.438m X 1.219m
Level: Basement - Bedroom 3.353m X 3.353m
Level: Basement - Dining room 3.048m X 3.658m
Level: Main - Full bathroom Measurements not available
Level: Main - Kitchen 3.353m X 3.353m
Level: Main - Primary bedroom 3.658m X 3.962m
Level: Main - Bedroom 3.353m X 2.743m
Level: Main - Living room 5.791m X 3.353m
Level: Main
SOA_HOUSEKEEPING_ATTRS
- Listing source url Https://www.realtor.ca/real-estate/28747416/2125-crescent-drive-kamloops-valleyview
- Listing type identifier Idx
The Home Overview listing data and Property Description above are provided by the Canadian Real Estate Association (CREA). All other information is provided by Houseful and its affiliates.

Lock your rate with RBC pre-approval
Mortgage rate is for illustrative purposes only. Please check RBC.com/mortgages for the current mortgage rates
$-1,760
/ Month25 Years fixed, 20% down payment, % interest
$
$
$
%
$
%

Schedule a viewing
No obligation or purchase necessary, cancel at any time
Nearby Homes
Real estate & homes for sale nearby

