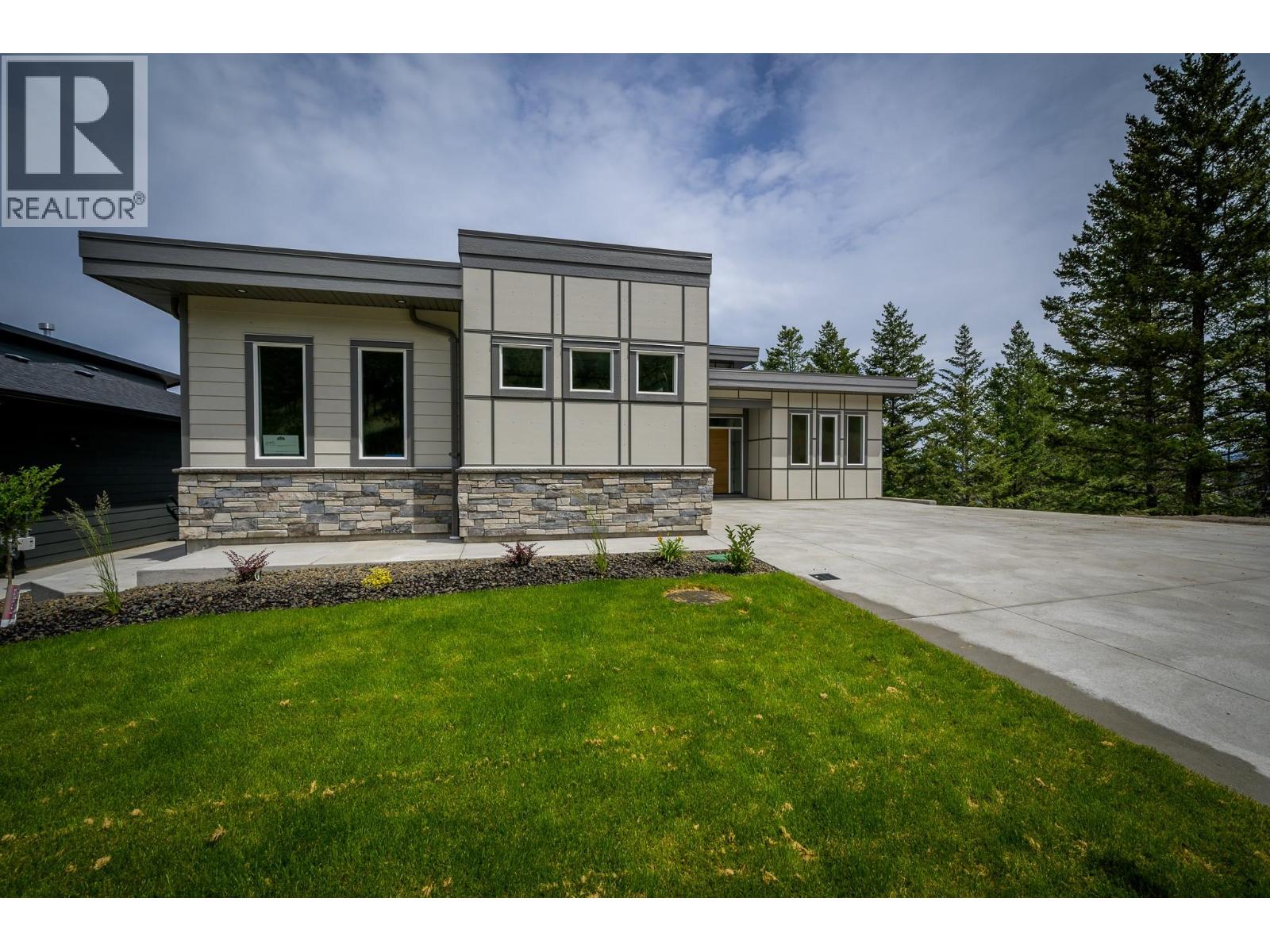
Highlights
Description
- Home value ($/Sqft)$378/Sqft
- Time on Houseful14 days
- Property typeSingle family
- StyleRanch
- Neighbourhood
- Median school Score
- Lot size6,534 Sqft
- Year built2023
- Garage spaces2
- Mortgage payment
Large, spacious Aberdeen home with sweeping views and the potential for 2 additional suites while leaving a lot of space for the main home area. Walk through the main door of this home and you will find beautiful sight lines straight through the large picture windows taking in the city, river and valley views. There is engineered hardwood throughout most of the main floor. The main floor has a large kitchen with stone counters, island and good sized pantry. There is a dining room space and living room which has 14-foot ceilings and fireplace. Walk off the dining room to the large, covered deck. The main floor consists of 3 bedrooms, 4-piece main bathroom and a mud room/laundry off of the large garage (21x31’6). The primary bedroom has a walk-in closet and a large stunning ensuite with double sinks, soaker tub and custom tile shower. Down a level you will find 2 bedrooms, a 4-piece bathroom where if suited would be part of the main home. There is a large family room/games room space where all the rough ins are there to make a suite just need the kitchen. There is a separate bedroom, 4 piece bathroom and laundry. Down one additional floor you will find 2 more bedrooms, a large rec room with rough in plumbing for a wet bar, a 4 piece bathroom and laundry closet. Each level has it’s own separate entry, 10 ft ceilings and large covered patio. One of the suites could be a legal suite (see City of Kamloops) and is set up for this. This home is ready for it’s new owners, flexible possession. (id:63267)
Home overview
- Cooling Central air conditioning
- Heat source Electric
- Heat type Baseboard heaters, forced air, see remarks
- Sewer/ septic Municipal sewage system
- # total stories 3
- Roof Unknown
- # garage spaces 2
- # parking spaces 6
- Has garage (y/n) Yes
- # full baths 5
- # total bathrooms 5.0
- # of above grade bedrooms 8
- Flooring Carpeted, ceramic tile, hardwood, mixed flooring
- Has fireplace (y/n) Yes
- Community features Family oriented
- Subdivision Aberdeen
- View City view, river view, mountain view, valley view, view of water, view (panoramic)
- Zoning description Unknown
- Directions 2103705
- Lot desc Landscaped, sloping, underground sprinkler
- Lot dimensions 0.15
- Lot size (acres) 0.15
- Building size 4230
- Listing # 10365289
- Property sub type Single family residence
- Status Active
- Laundry 1.016m X 1.016m
Level: Basement - Bathroom (# of pieces - 4) Measurements not available
Level: Basement - Bedroom 2.946m X 3.454m
Level: Basement - Recreational room 7.468m X 5.436m
Level: Basement - Bedroom 3.048m X 4.521m
Level: Basement - Bedroom 3.404m X 4.013m
Level: Lower - Bathroom (# of pieces - 4) Measurements not available
Level: Lower - Bedroom 3.404m X 4.013m
Level: Lower - Laundry 1.27m X 1.93m
Level: Lower - Recreational room 4.115m X 5.69m
Level: Lower - Bedroom 3.759m X 3.962m
Level: Lower - Utility 3.099m X 3.759m
Level: Lower - Games room 5.944m X 4.42m
Level: Lower - Bathroom (# of pieces - 4) Measurements not available
Level: Lower - Living room 4.42m X 5.69m
Level: Main - Bedroom 3.048m X 3.962m
Level: Main - Kitchen 4.42m X 3.353m
Level: Main - Dining room 3.048m X 3.962m
Level: Main - Primary bedroom 3.962m X 4.47m
Level: Main - Laundry 2.438m X 2.819m
Level: Main
- Listing source url Https://www.realtor.ca/real-estate/28962570/2140-linfield-drive-kamloops-aberdeen
- Listing type identifier Idx

$-4,266
/ Month












