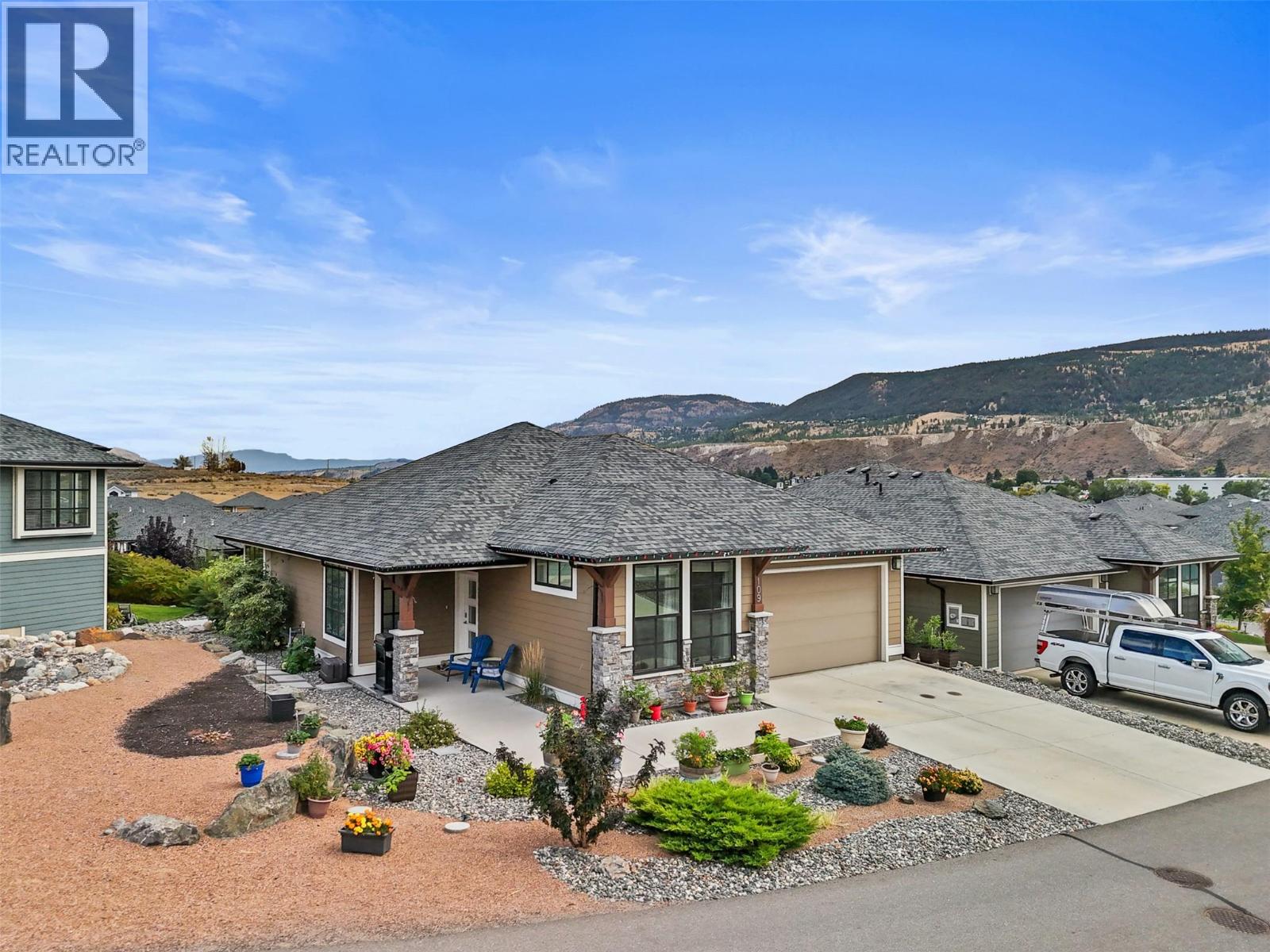
641 Shuswap Road E Unit 109
641 Shuswap Road E Unit 109
Highlights
Description
- Home value ($/Sqft)$544/Sqft
- Time on Houseful18 days
- Property typeSingle family
- StyleRanch
- Median school Score
- Lot size6,098 Sqft
- Year built2017
- Garage spaces2
- Mortgage payment
Excellent opportunity to own one of the best units in Sienna Ridge. Step inside the front door of this level-entry “C-Plan” rancher and you will find a wide entryway with plenty of room to come inside. Adjacent to the front door is another entryway with a mudroom/laundry rm off the garage. The main floor is open concept with large windows, 11ft ceilings, new floors (2025), & gorgeous kitchen. The kitchen features stone countertops, ample cupboard space, gas range, cupboard lighting, & a large island that is perfect for entertaining. Adjacent to the kitchen is a dining area with room to accommodate a large table & a living room with high-end gas fireplace feature. Off the dining room is a large covered deck with a great view. The primary bedroom suite has a large storage cabinet, walk-in closet, & spacious 4pc ensuite bathroom with tiled shower. Also on the main floor is an additional 4pc bathroom and a spacious second bedroom. Downstairs you will find a walk-out daylight basement. This level has recently been partially finished with a 3rd bedroom, and a beautiful 4pc bathroom. The additional unfinished space presents an easy opportunity to fully finish with a 4th bedroom, large rec room, and storage room or other configurations. Outside this home has a beautiful & private yard. There is beautiful landscaping & staircase to the yard for easy access. 2 car garage with large double driveway and visitor parking nearby. Low HOA fee of $212.68 + $250.55 lease payment amount. (id:63267)
Home overview
- Cooling Central air conditioning
- Heat type Forced air, see remarks
- Sewer/ septic Municipal sewage system
- # total stories 2
- Roof Unknown
- Fencing Fence
- # garage spaces 2
- # parking spaces 2
- Has garage (y/n) Yes
- # full baths 3
- # total bathrooms 3.0
- # of above grade bedrooms 4
- Flooring Mixed flooring
- Has fireplace (y/n) Yes
- Subdivision South thompson valley
- View Mountain view
- Zoning description Residential
- Directions 1756680
- Lot desc Landscaped, level
- Lot dimensions 0.14
- Lot size (acres) 0.14
- Building size 1460
- Listing # 10364943
- Property sub type Single family residence
- Status Active
- Recreational room 4.547m X 7.391m
Level: Basement - Storage 7.417m X 3.226m
Level: Basement - Bedroom 3.277m X 3.962m
Level: Basement - Utility 3.251m X 2.261m
Level: Basement - Bedroom 5.486m X 3.531m
Level: Basement - Bathroom (# of pieces - 4) Measurements not available
Level: Basement - Bedroom 3.48m X 3.353m
Level: Main - Primary bedroom 4.648m X 3.886m
Level: Main - Bathroom (# of pieces - 4) 2.769m X 1.524m
Level: Main - Living room 5.334m X 4.75m
Level: Main - Ensuite bathroom (# of pieces - 4) 3.48m X 2.159m
Level: Main - Kitchen 3.505m X 3.15m
Level: Main - Dining room 3.48m X 3.759m
Level: Main - Laundry 2.413m X 2.997m
Level: Main - Foyer 4.14m X 1.727m
Level: Main
- Listing source url Https://www.realtor.ca/real-estate/28949270/641-shuswap-road-e-unit-109-kamloops-south-thompson-valley
- Listing type identifier Idx

$-1,907
/ Month












