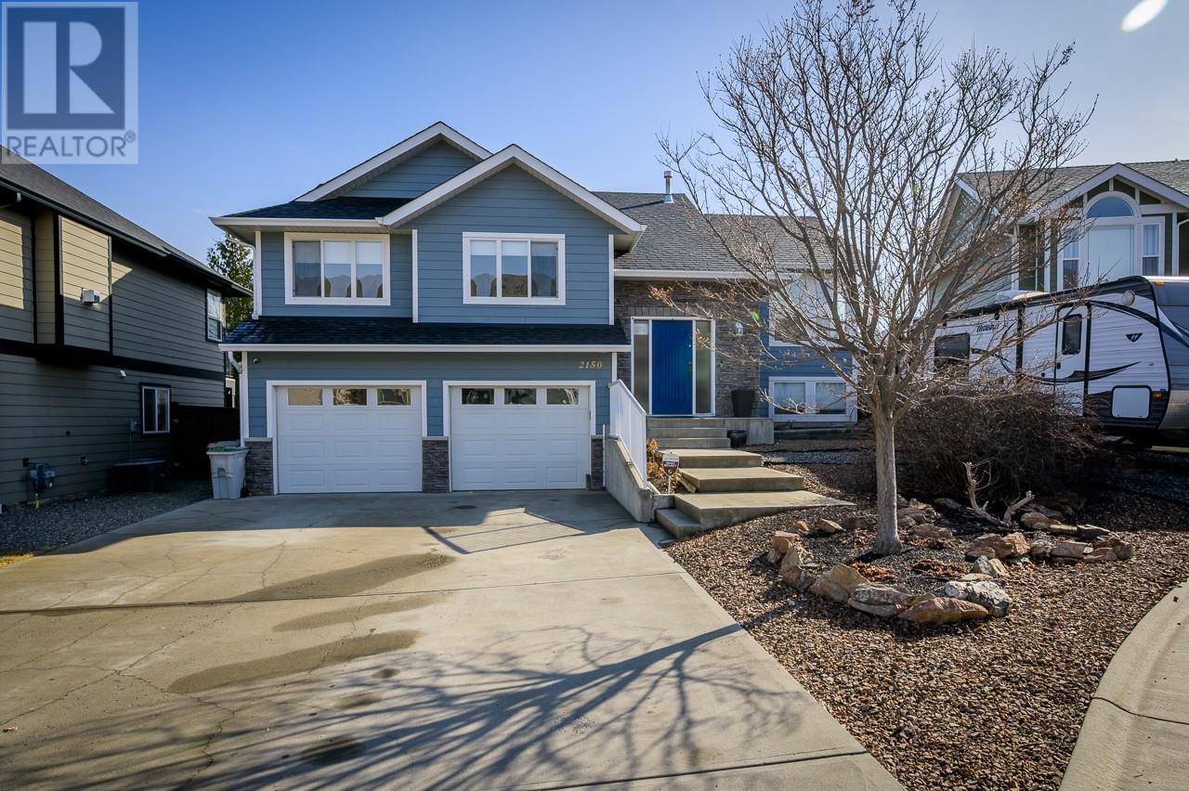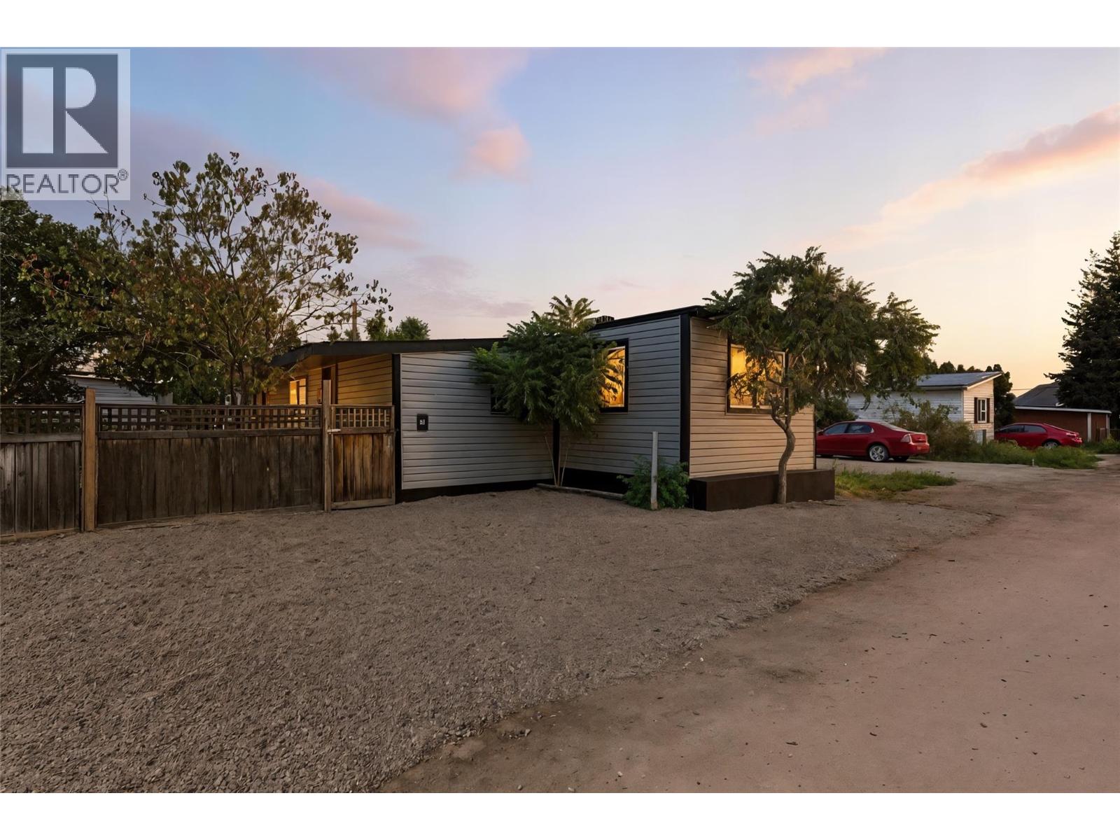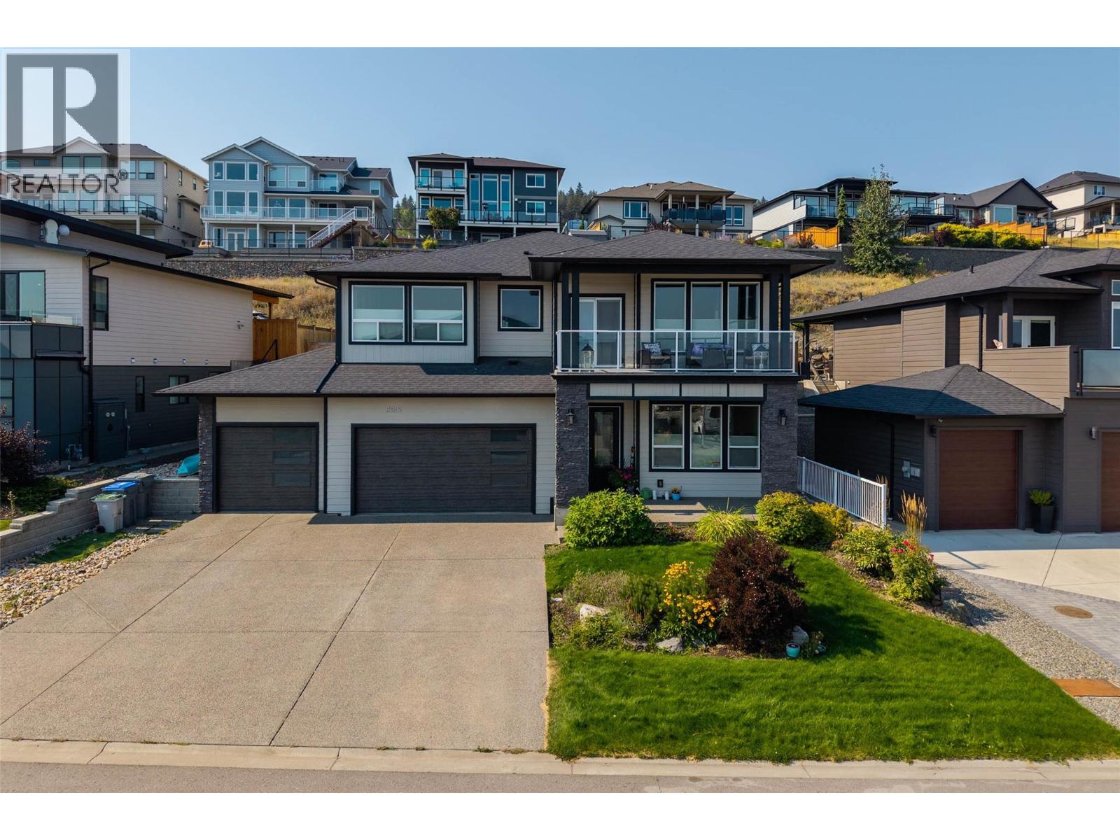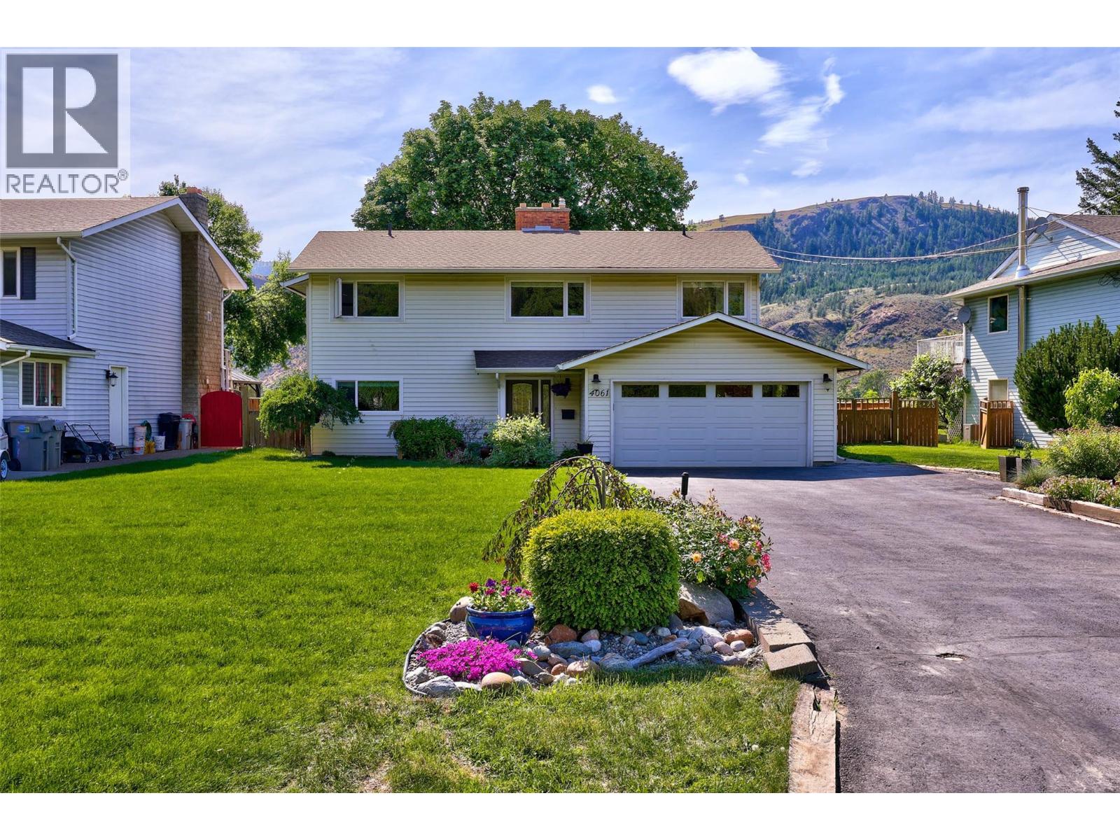- Houseful
- BC
- Kamloops
- Batchelor Heights
- 2150 Cantle Pl

2150 Cantle Pl
For Sale
79 Days
$834,900 $10K
$824,900
4 beds
3 baths
2,118 Sqft
2150 Cantle Pl
For Sale
79 Days
$834,900 $10K
$824,900
4 beds
3 baths
2,118 Sqft
Highlights
This home is
2%
Time on Houseful
79 Days
School rated
4.8/10
Kamloops
-1.42%
Description
- Home value ($/Sqft)$389/Sqft
- Time on Houseful79 days
- Property typeSingle family
- Neighbourhood
- Median school Score
- Lot size5,227 Sqft
- Year built2006
- Garage spaces2
- Mortgage payment
Great family home ! Check out this lovely home with four bedrooms and three bathrooms. The vaulted ceilings make it feel super spacious. The kitchen has a great island with eating bar. The yard is low-maintenance and the back is fully fenced, and there's RV parking too. Inside, you've got beautiful hardwood floors and central air to keep things comfy. There's a sundeck for chillin', a greenhouse for the green thumbs, and underground sprinklers. Plus, tons of parking and a large rec room. Oh, and did I mention the living room boasts a cozy gas fireplace? Brand new carpets in basement. Minutes from hiking and biking trails for outdoor enthusiasts. All measurements approximate. Please call today for more information or to view. (id:63267)
Home overview
Amenities / Utilities
- Cooling Central air conditioning
- Heat type Forced air, see remarks
- Sewer/ septic Municipal sewage system
Exterior
- # total stories 2
- Roof Unknown
- # garage spaces 2
- # parking spaces 7
- Has garage (y/n) Yes
Interior
- # full baths 3
- # total bathrooms 3.0
- # of above grade bedrooms 4
- Flooring Carpeted, ceramic tile, wood
Location
- Subdivision Batchelor heights
- Zoning description Unknown
Lot/ Land Details
- Lot desc Underground sprinkler
- Lot dimensions 0.12
Overview
- Lot size (acres) 0.12
- Building size 2118
- Listing # 10352797
- Property sub type Single family residence
- Status Active
Rooms Information
metric
- Full bathroom Measurements not available
Level: Basement - Laundry 2.692m X 1.499m
Level: Basement - Other 2.692m X 2.642m
Level: Basement - Bedroom 3.785m X 3.353m
Level: Basement - Recreational room 6.198m X 3.861m
Level: Basement - Bedroom 3.632m X 2.819m
Level: Main - Bedroom 3.327m X 3.581m
Level: Main - Full ensuite bathroom Measurements not available
Level: Main - Dining room 2.845m X 2.235m
Level: Main - Living room 6.375m X 3.937m
Level: Main - Kitchen 3.099m X 3.658m
Level: Main - Full bathroom Measurements not available
Level: Main - Foyer 2.337m X 1.245m
Level: Main - Primary bedroom 4.242m X 3.632m
Level: Main
SOA_HOUSEKEEPING_ATTRS
- Listing source url Https://www.realtor.ca/real-estate/28489052/2150-cantle-place-kamloops-batchelor-heights
- Listing type identifier Idx
The Home Overview listing data and Property Description above are provided by the Canadian Real Estate Association (CREA). All other information is provided by Houseful and its affiliates.

Lock your rate with RBC pre-approval
Mortgage rate is for illustrative purposes only. Please check RBC.com/mortgages for the current mortgage rates
$-2,200
/ Month25 Years fixed, 20% down payment, % interest
$
$
$
%
$
%

Schedule a viewing
No obligation or purchase necessary, cancel at any time
Nearby Homes
Real estate & homes for sale nearby












