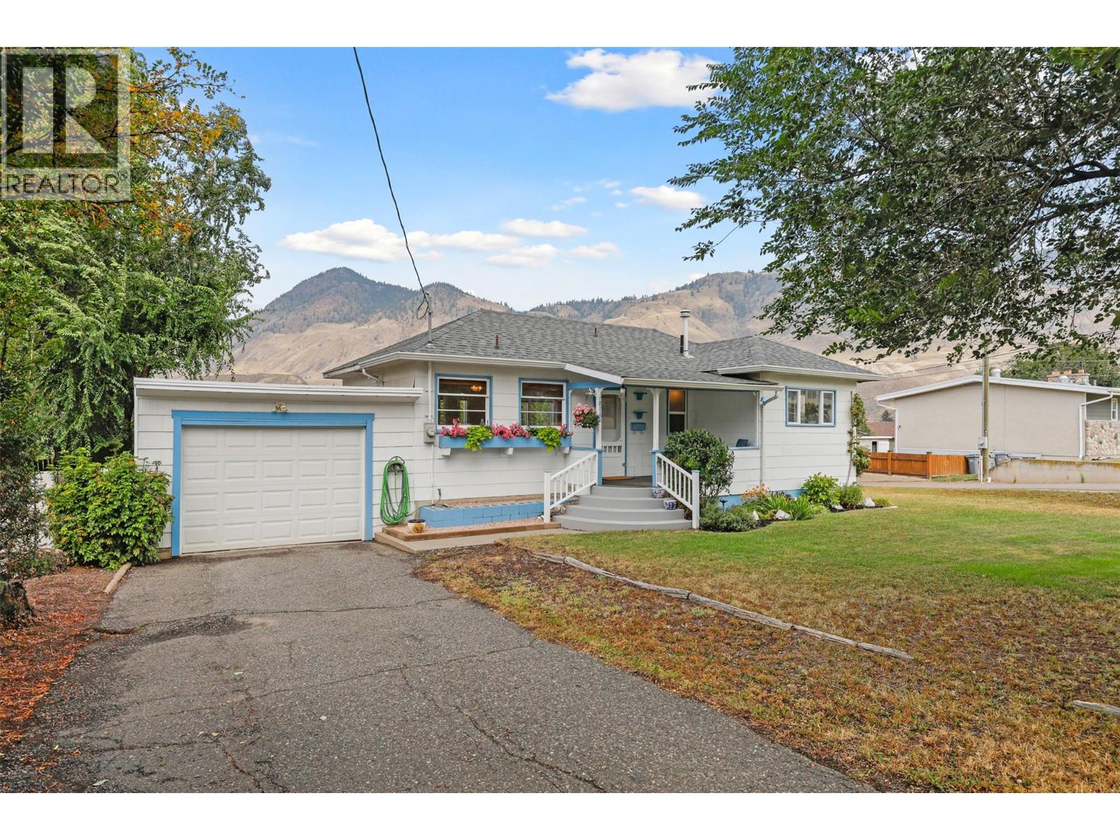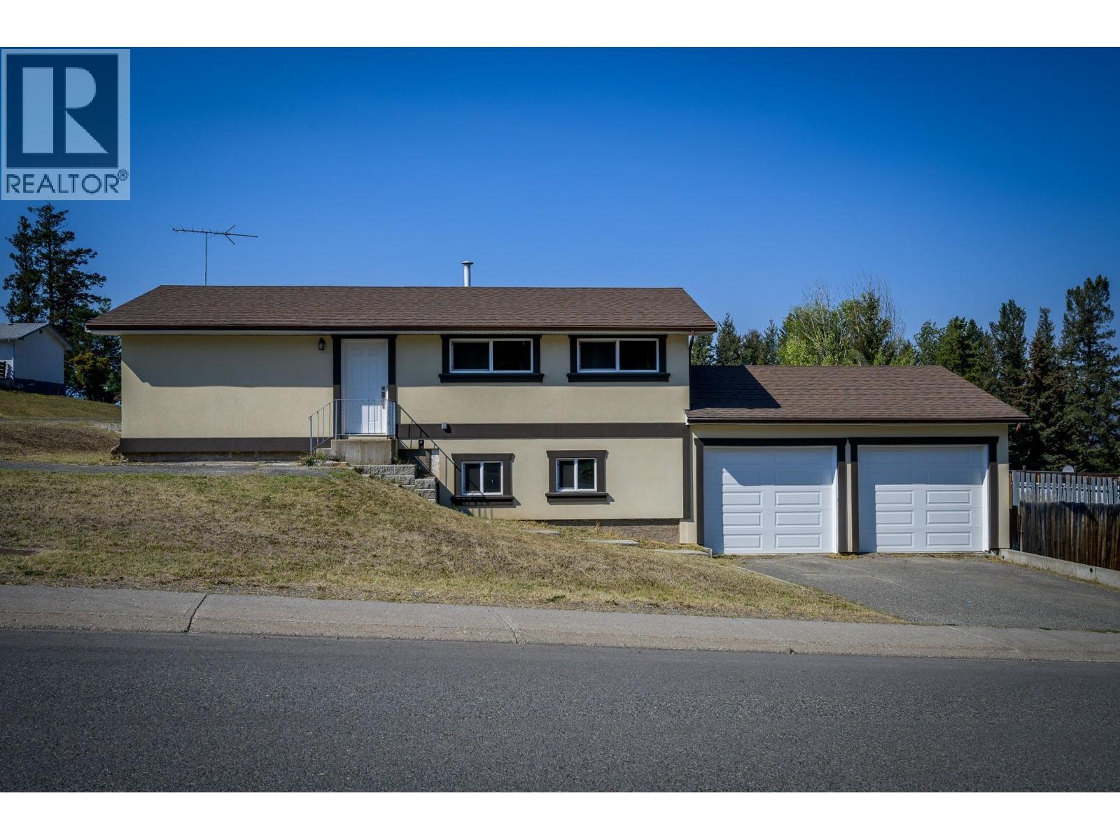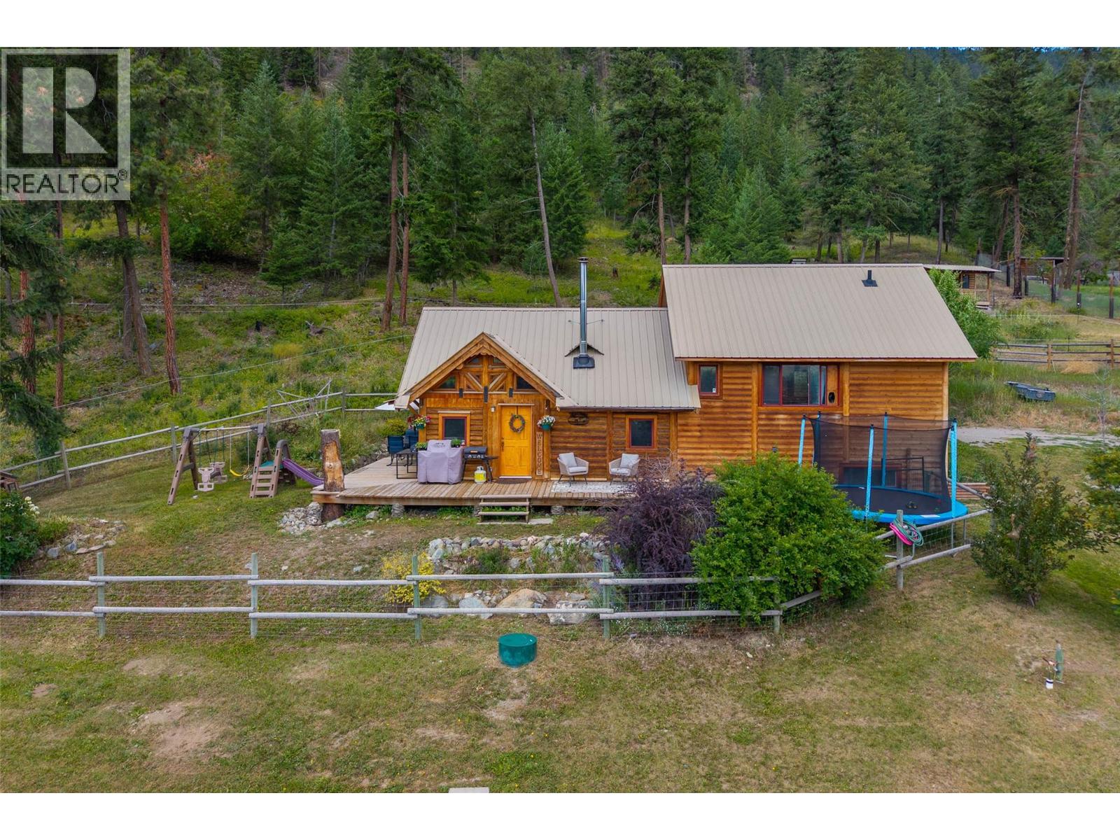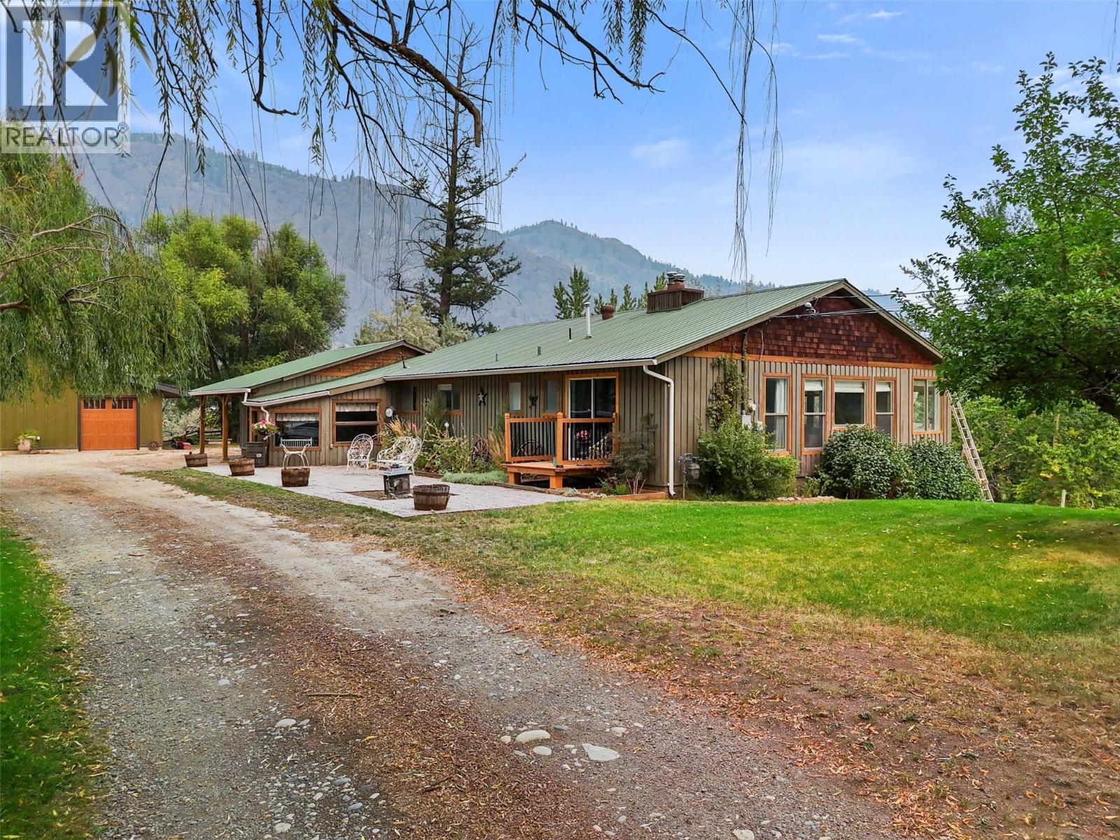- Houseful
- BC
- Kamloops
- Valleyview
- 2152 Crescent Dr

Highlights
Description
- Home value ($/Sqft)$320/Sqft
- Time on Houseful18 days
- Property typeSingle family
- Neighbourhood
- Median school Score
- Lot size5,663 Sqft
- Year built1946
- Garage spaces1
- Mortgage payment
Looking for a charming and well-kept home in the highly sought after neighborhood of Valleyview, situated on a quiet street with a beautiful backyard, with basement suite potential, a garage and a workshop, on a R2-zoned 5,300 sq ft lot, within walking distance to schools, and just 5 minutes from Downtown Kamloops - all under $550,000?! Well here it is! Welcome to 2152 Crescent Drive - proudly maintained and loved, but now awaiting a new owner; whether you're looking for an amazing home to put your personal touches on, a down-sizer, or an investor looking for an incredible investment property, this one's for you! The main floor boasts a bright floor-plan with rich hardwood flooring, beautiful views, a large living room, kitchen & dining area, a 4pc bathroom, and 2 generous-sized bedrooms! The basement features a separate entrance, a large laundry / utility room, room for a 2nd bathroom, and a large rec room which could be used as a 3rd bedroom. The backyard is private and provides access to the workshop. Recent updates include: new professional painting of the interior and exterior, new window coverings, new hot water tank (2025), new roof (2023), bathroom, some vinyl windows, and more! Tons of parking with room for RV/Boat and a 1 car garage! These opportunities don't come up often - contact listing agent, Cam McKeen, for more information or to book a viewing! (id:63267)
Home overview
- Heat type Forced air, see remarks
- Sewer/ septic Municipal sewage system
- # total stories 2
- Roof Unknown
- # garage spaces 1
- # parking spaces 5
- Has garage (y/n) Yes
- # full baths 1
- # total bathrooms 1.0
- # of above grade bedrooms 3
- Flooring Carpeted, mixed flooring, wood, tile
- Subdivision Valleyview
- Zoning description Unknown
- Lot dimensions 0.13
- Lot size (acres) 0.13
- Building size 1720
- Listing # 10359535
- Property sub type Single family residence
- Status Active
- Bedroom 5.563m X 3.353m
Level: Basement - Utility 1.829m X 1.829m
Level: Basement - Den 2.134m X 1.219m
Level: Basement - Laundry 3.048m X 2.591m
Level: Basement - Recreational room 4.42m X 3.048m
Level: Basement - Primary bedroom 3.353m X 3.2m
Level: Main - Living room 5.182m X 3.505m
Level: Main - Dining room 1.829m X 2.438m
Level: Main - Bedroom 3.505m X 2.743m
Level: Main - Bathroom (# of pieces - 4) Measurements not available
Level: Main - Kitchen 2.743m X 2.438m
Level: Main - Foyer 1.524m X 1.829m
Level: Main
- Listing source url Https://www.realtor.ca/real-estate/28746339/2152-crescent-drive-kamloops-valleyview
- Listing type identifier Idx

$-1,466
/ Month












