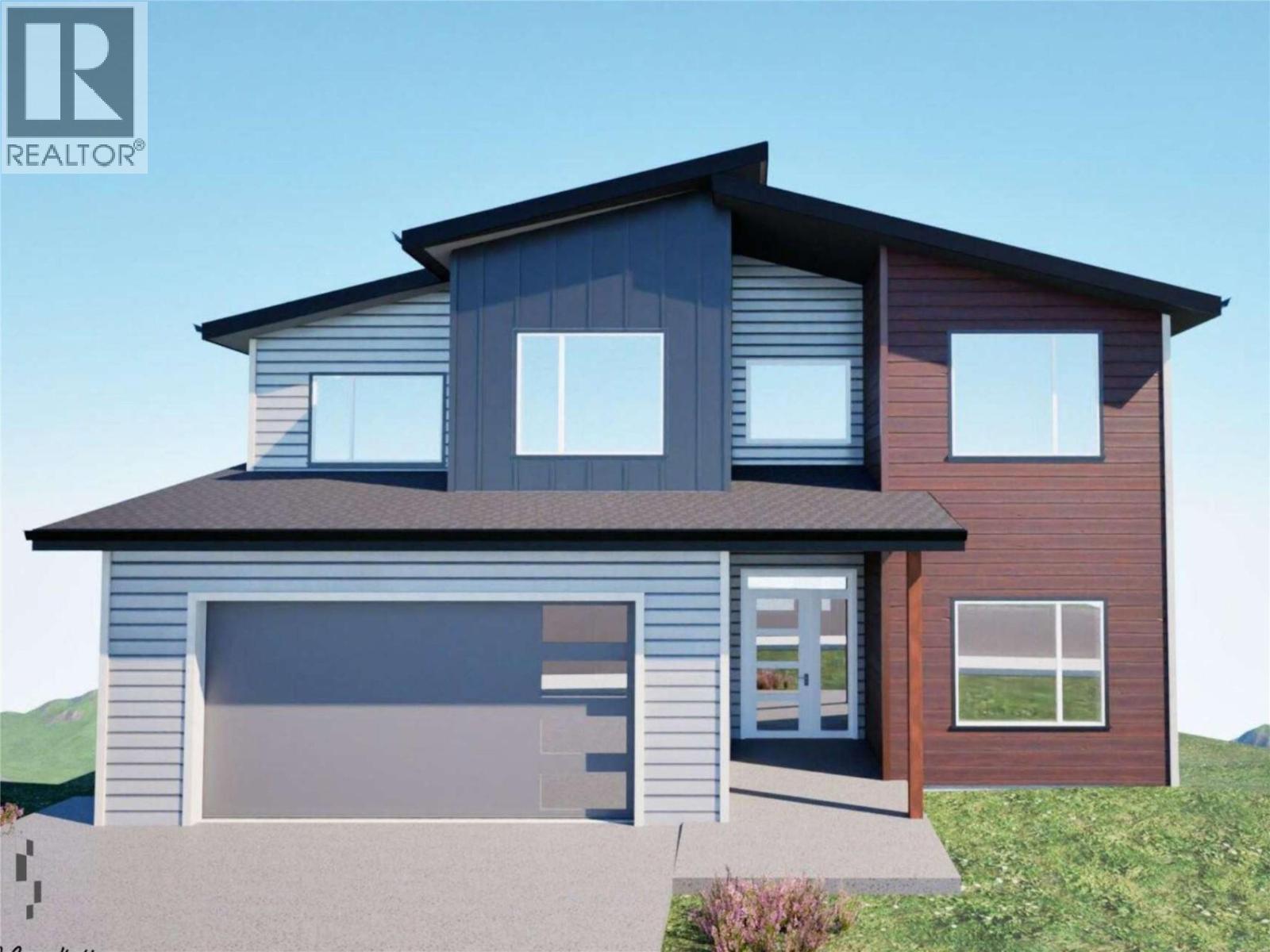- Houseful
- BC
- Kamloops
- Juniper Ridge
- 2170 Galore Cres

Highlights
Description
- Home value ($/Sqft)$346/Sqft
- Time on Houseful63 days
- Property typeSingle family
- StyleSplit level entry
- Neighbourhood
- Median school Score
- Lot size8,712 Sqft
- Year built2025
- Garage spaces2
- Mortgage payment
Welcome to this stunning new 6-bedroom + loft, 5-bathroom home offering space, style, and incredible views! Step inside the bright and open main floor, highlighted by soaring 18-foot ceilings in the entry and an inviting gourmet kitchen featuring quartz countertops and a large center island with walk-in pantry for extra storage. Upstairs, you’ll find a bonus loft space and 4 spacious bedrooms including primary bedroom with a walk-in closet and a spa-like 5-piece ensuite complete with a soaker tub, double vanity, and a separate shower. The upper level also includes a conveniently located laundry room and main bathroom with double vanity. The basement adds even more versatility with a rec room, media room, an additional bedroom and bathroom, plus a self-contained legal 1-bedroom suite with its own laundry and private entrance — ideal for guests, in-laws, or rental income. This home is roughed-in for central vacuum and equipped with central air conditioning. Estimated completion end of March, still time to choose colours and finishes! (id:63267)
Home overview
- Cooling Central air conditioning
- Heat type Forced air, see remarks
- Sewer/ septic Municipal sewage system
- # total stories 3
- Roof Unknown
- # garage spaces 2
- # parking spaces 2
- Has garage (y/n) Yes
- # full baths 4
- # half baths 1
- # total bathrooms 5.0
- # of above grade bedrooms 6
- Flooring Mixed flooring
- Has fireplace (y/n) Yes
- Community features Family oriented
- Subdivision Juniper ridge
- View City view, river view, mountain view, view (panoramic)
- Zoning description Unknown
- Directions 1918382
- Lot dimensions 0.2
- Lot size (acres) 0.2
- Building size 4569
- Listing # 10360085
- Property sub type Single family residence
- Status Active
- Full bathroom Measurements not available
- Ensuite bathroom (# of pieces - 5) Measurements not available
Level: 2nd - Bedroom 3.81m X 3.2m
Level: 2nd - Bedroom 4.115m X 3.81m
Level: 2nd - Laundry 2.134m X 1.981m
Level: 2nd - Loft 3.353m X 3.2m
Level: 2nd - Bedroom 3.658m X 3.2m
Level: 2nd - Bathroom (# of pieces - 4) Measurements not available
Level: 2nd - Primary bedroom 5.486m X 4.267m
Level: 2nd - Recreational room 5.486m X 3.353m
Level: Basement - Bedroom 3.658m X 3.048m
Level: Basement - Media room 6.096m X 5.182m
Level: Basement - Bathroom (# of pieces - 3) Measurements not available
Level: Basement - Living room 5.334m X 3.962m
Level: Main - Kitchen 4.267m X 4.115m
Level: Main - Mudroom 3.505m X 1.829m
Level: Main - Bathroom (# of pieces - 2) Measurements not available
Level: Main - Pantry 1.829m X 1.829m
Level: Main - Den 4.572m X 3.353m
Level: Main - Dining room 3.658m X 3.353m
Level: Main
- Listing source url Https://www.realtor.ca/real-estate/28757998/2170-galore-crescent-kamloops-juniper-ridge
- Listing type identifier Idx

$-4,211
/ Month












