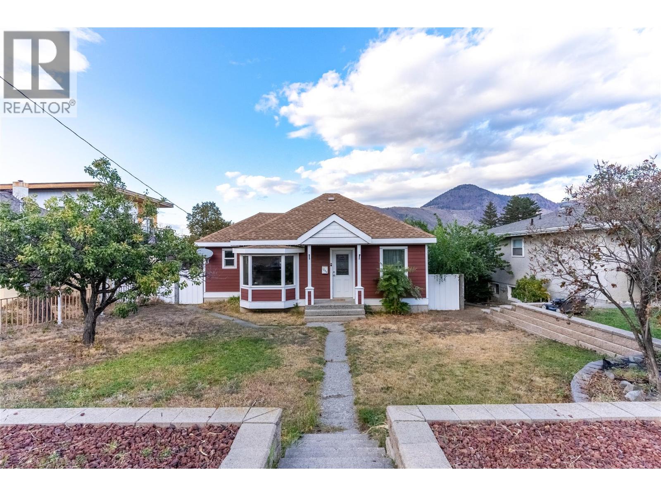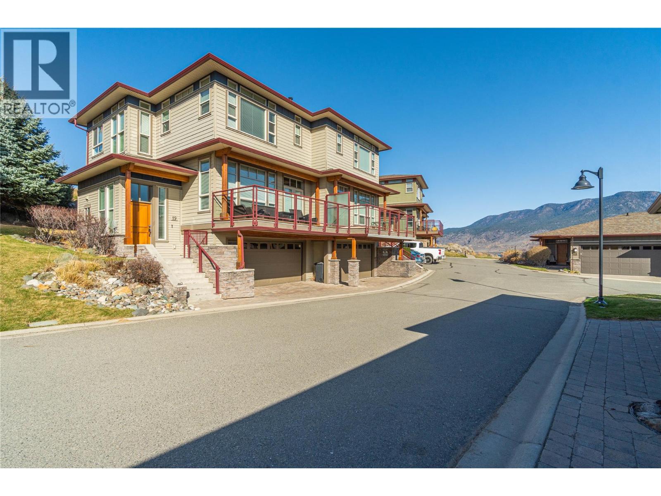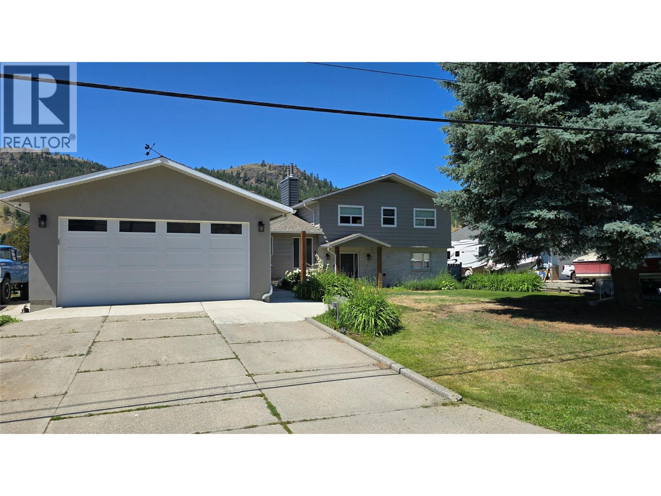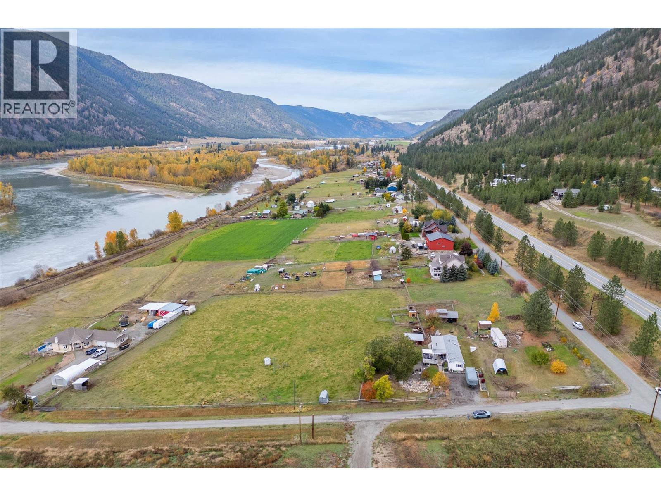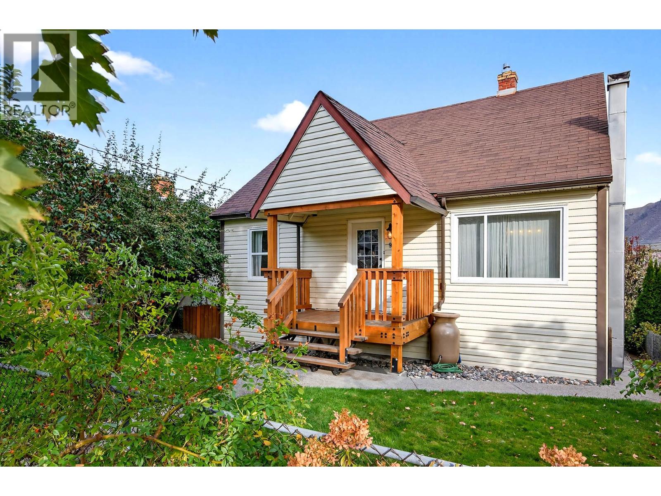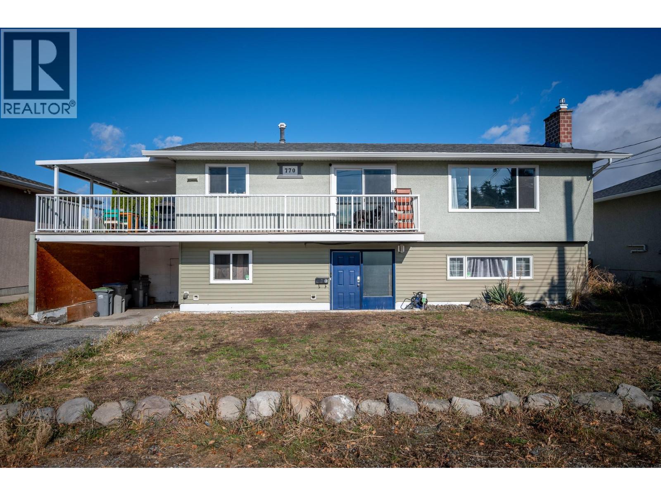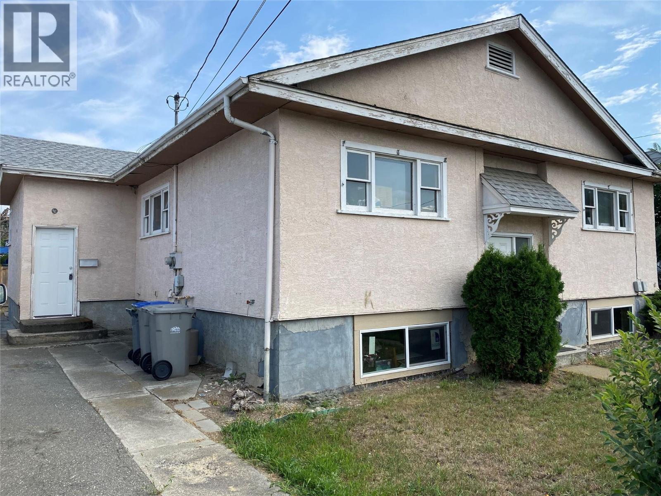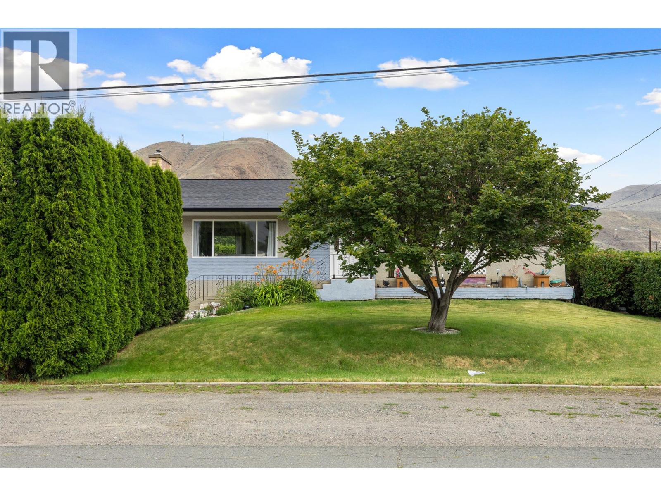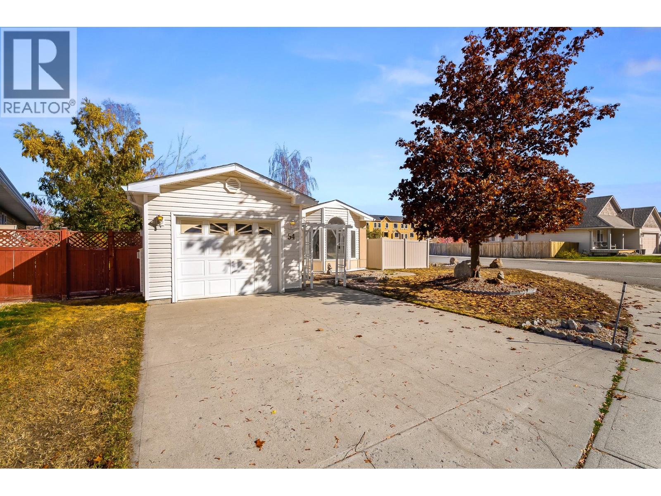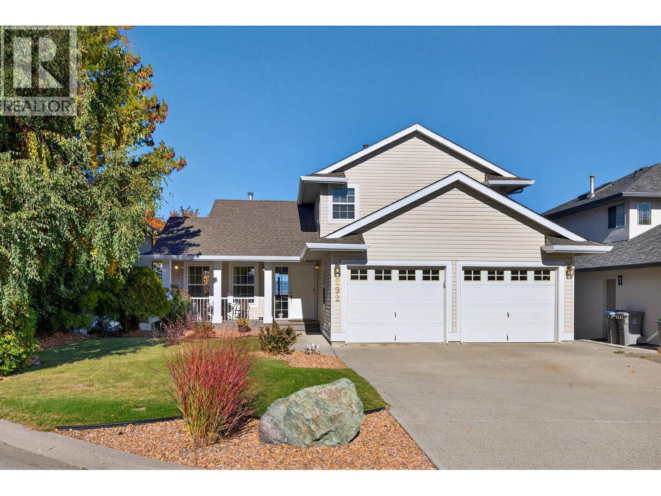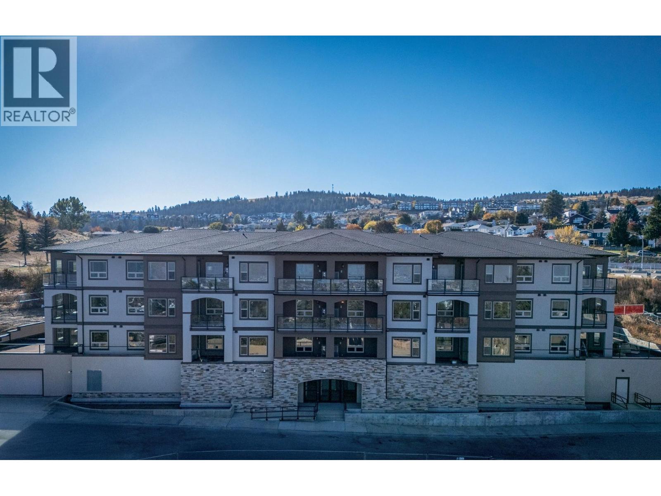
2171 Van Horne Drive Unit 207
2171 Van Horne Drive Unit 207
Highlights
Description
- Home value ($/Sqft)$766/Sqft
- Time on Housefulnew 2 days
- Property typeSingle family
- StyleRanch
- Neighbourhood
- Median school Score
- Year built2025
- Garage spaces1
- Mortgage payment
Smartly designed and community-centered, this second floor 2-bedroom, 1.5-bathroom suite offers 862 sq. ft. of functional elegance. Ideal for those looking to downsize, it features engineered hardwood, quartz counters, soft-close cabinetry, and a spacious walk-through closet in the primary suite. Relax in a heated ensuite with a glass rain shower and dual sinks. Step outside to a charming patio or join neighbours in shared gardens, orchard, and social spaces all thoughtfully integrated to promote connection and walkable living at The Villas. Appointments required for viewings, contact Listing Agent for available times. BUILDER INCENTIVE includes a 55"" flat screen LG LED TV and 1 year strata fees paid on next 6 units sold, contact for details! (id:63267)
Home overview
- Cooling Heat pump
- Heat type Heat pump
- Sewer/ septic Municipal sewage system
- # total stories 1
- # garage spaces 1
- # parking spaces 1
- Has garage (y/n) Yes
- # full baths 2
- # total bathrooms 2.0
- # of above grade bedrooms 2
- Has fireplace (y/n) Yes
- Subdivision Aberdeen
- Zoning description Unknown
- Lot size (acres) 0.0
- Building size 862
- Listing # 10366208
- Property sub type Single family residence
- Status Active
- Laundry 1.219m X 1.702m
Level: Main - Living room 3.531m X 3.429m
Level: Main - Kitchen 4.343m X 3.175m
Level: Main - Bathroom (# of pieces - 4) Measurements not available
Level: Main - Bedroom 2.845m X 3.2m
Level: Main - Ensuite bathroom (# of pieces - 4) Measurements not available
Level: Main - Dining room 4.14m X 2.184m
Level: Main - Primary bedroom 2.946m X 3.683m
Level: Main
- Listing source url Https://www.realtor.ca/real-estate/29006774/2171-van-horne-drive-unit-207-kamloops-aberdeen
- Listing type identifier Idx

$-1,197
/ Month

