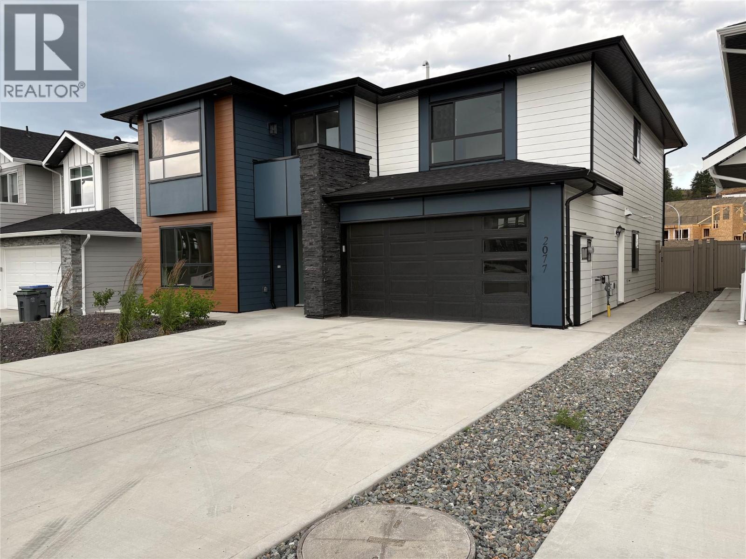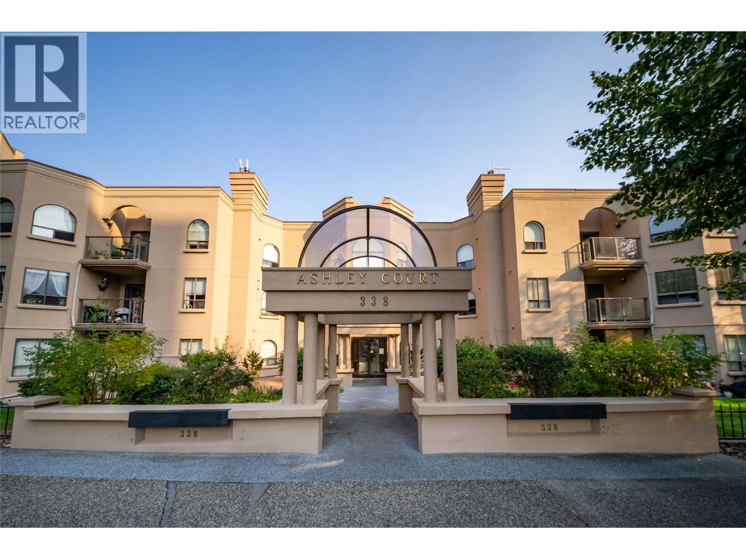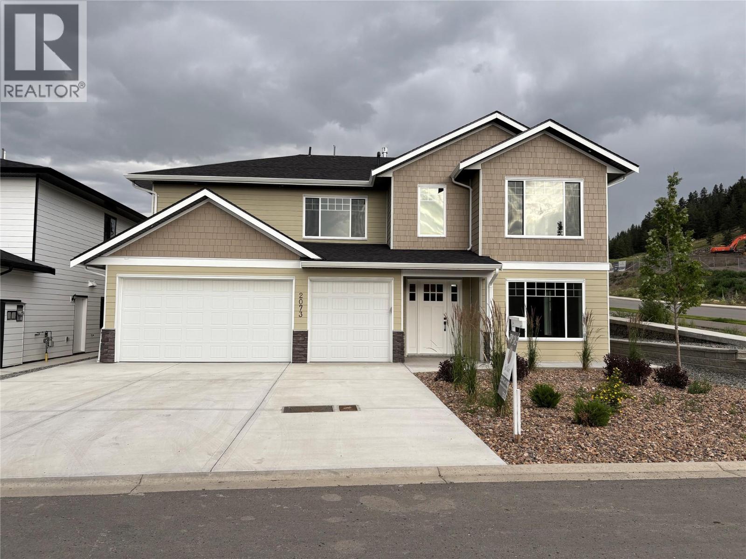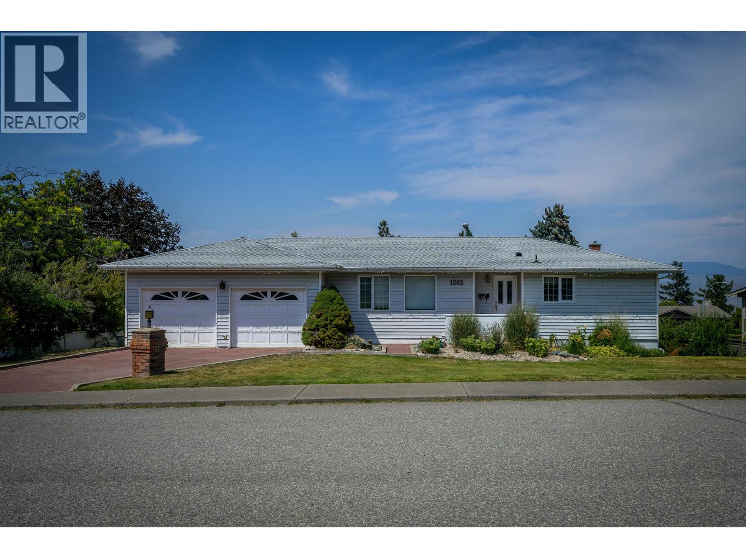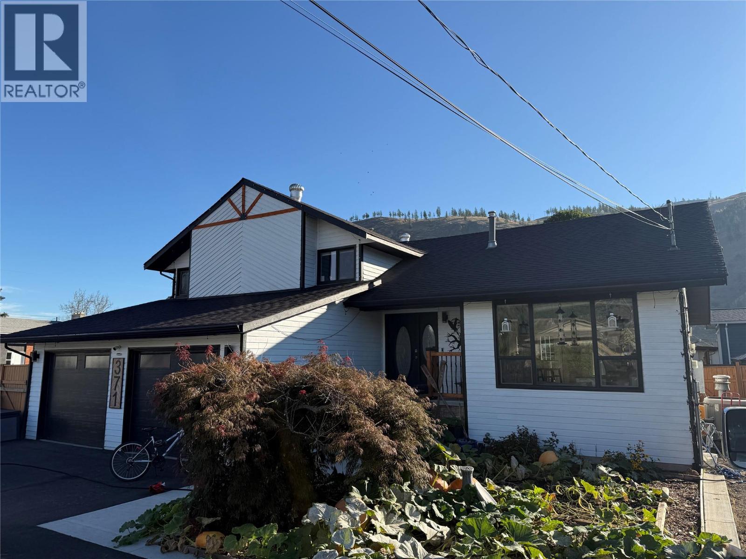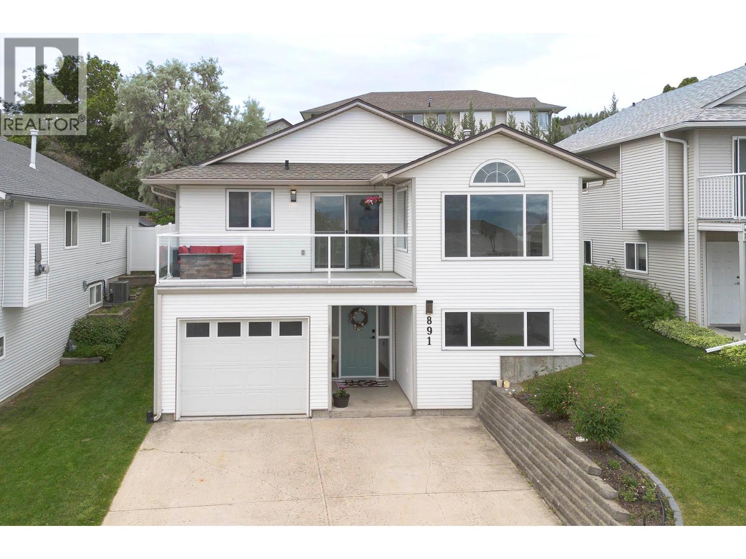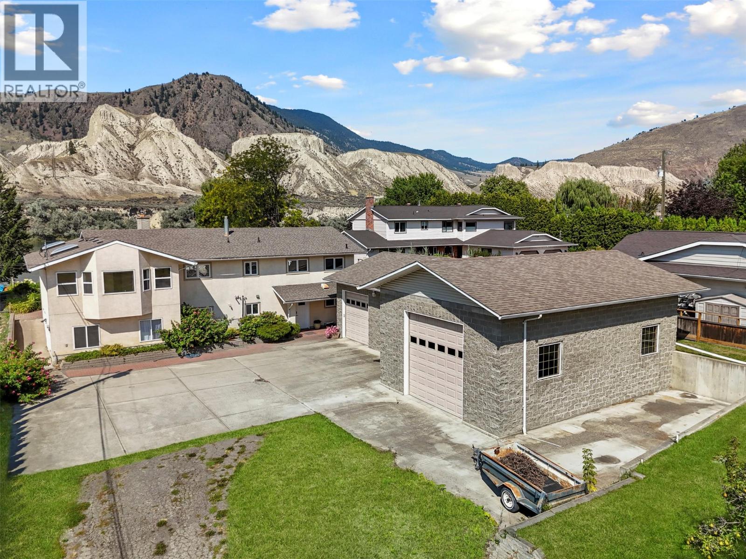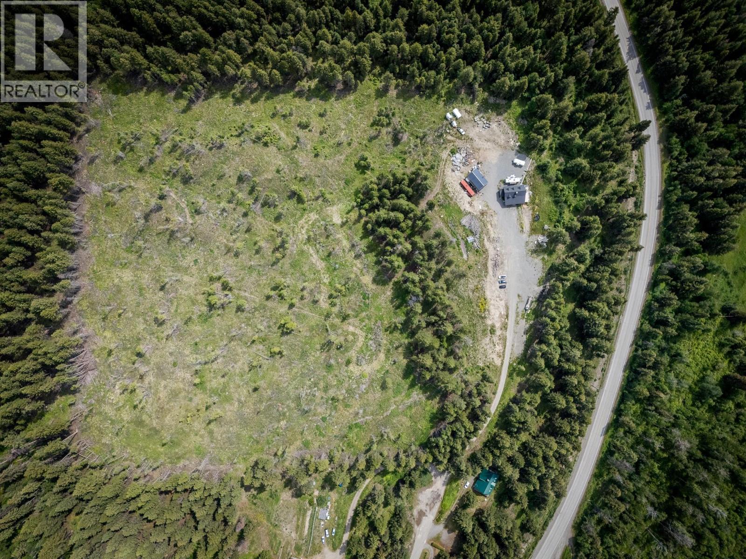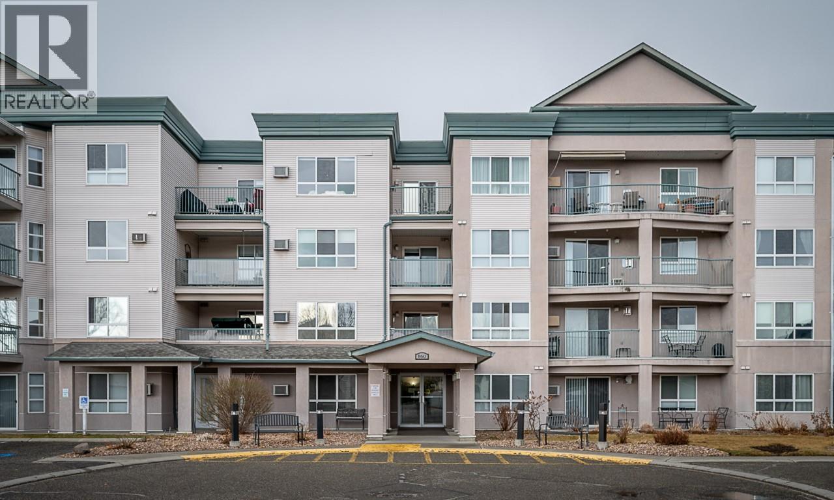
2171 Van Horne Drive Unit 31
2171 Van Horne Drive Unit 31
Highlights
Description
- Home value ($/Sqft)$473/Sqft
- Time on Housefulnew 14 hours
- Property typeSingle family
- StyleRanch
- Neighbourhood
- Median school Score
- Year built2019
- Garage spaces4
- Mortgage payment
Former show suite in Aberdeen in this deluxe complex. It's hard to find a true rancher with no stairs but this beauty has it for you. Quality built 2 bedroom plus den, 2 bath true rancher features 9' ceilings, and unobstructed mountain and river views. This all one level home offers a large open concept main living area. The kitchen includes stainless steel appliances, granite countertops and a large island opening to the living room with natural gas fireplace and large window to the view. There is a bright and spacious master bedroom with 4pc ensuite showcasing a large counter area which also includes dual sinks. Second bedroom & 4pc main bath for guests or family. Great den or home office for working at home. Laundry comes with washer & dryer. This unit has an oversized (19'5 x 35'3) 4 car heated garage giving lots of room for a workshop and extra storage. 2 car driveway allows for an abundance of parking! This home is close to all Aberdeen amenities including schools, dog parks, walking trails and shopping. Quick possession. (id:63267)
Home overview
- Cooling Central air conditioning
- Heat type Forced air
- Sewer/ septic Municipal sewage system
- # total stories 1
- Roof Unknown
- # garage spaces 4
- # parking spaces 6
- Has garage (y/n) Yes
- # full baths 2
- # total bathrooms 2.0
- # of above grade bedrooms 2
- Flooring Carpeted, mixed flooring
- Has fireplace (y/n) Yes
- Community features Adult oriented, family oriented, rentals allowed
- Subdivision Aberdeen
- View View (panoramic)
- Zoning description Unknown
- Directions 1762979
- Lot desc Landscaped
- Lot size (acres) 0.0
- Building size 1480
- Listing # 10367301
- Property sub type Single family residence
- Status Active
- Ensuite bathroom (# of pieces - 4) Measurements not available
Level: Main - Laundry 1.448m X 2.286m
Level: Main - Kitchen 2.87m X 4.394m
Level: Main - Primary bedroom 4.115m X 3.937m
Level: Main - Foyer 2.261m X 1.448m
Level: Main - Bathroom (# of pieces - 4) Measurements not available
Level: Main - Dining room 4.928m X 2.235m
Level: Main - Den 3.353m X 2.845m
Level: Main - Bedroom 3.734m X 3.327m
Level: Main - Living room 3.962m X 4.953m
Level: Main
- Listing source url Https://www.realtor.ca/real-estate/29057295/2171-van-horne-drive-unit-31-kamloops-aberdeen
- Listing type identifier Idx

$-1,519
/ Month



