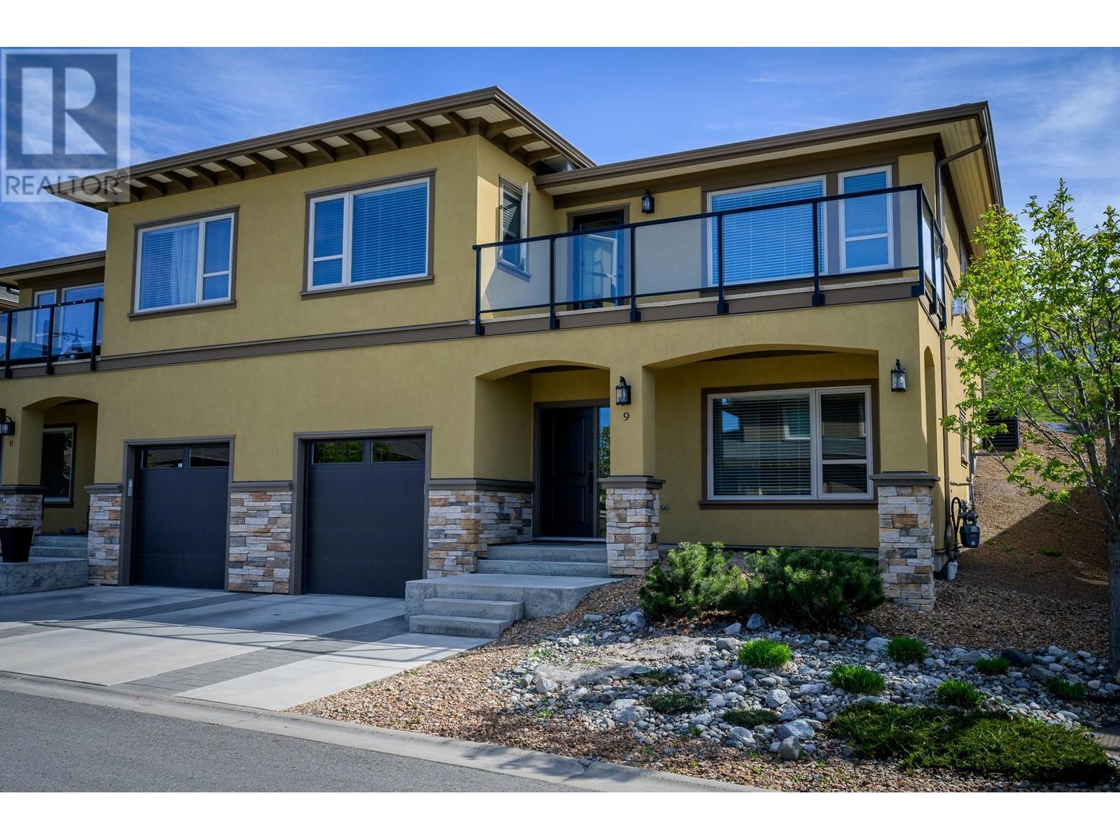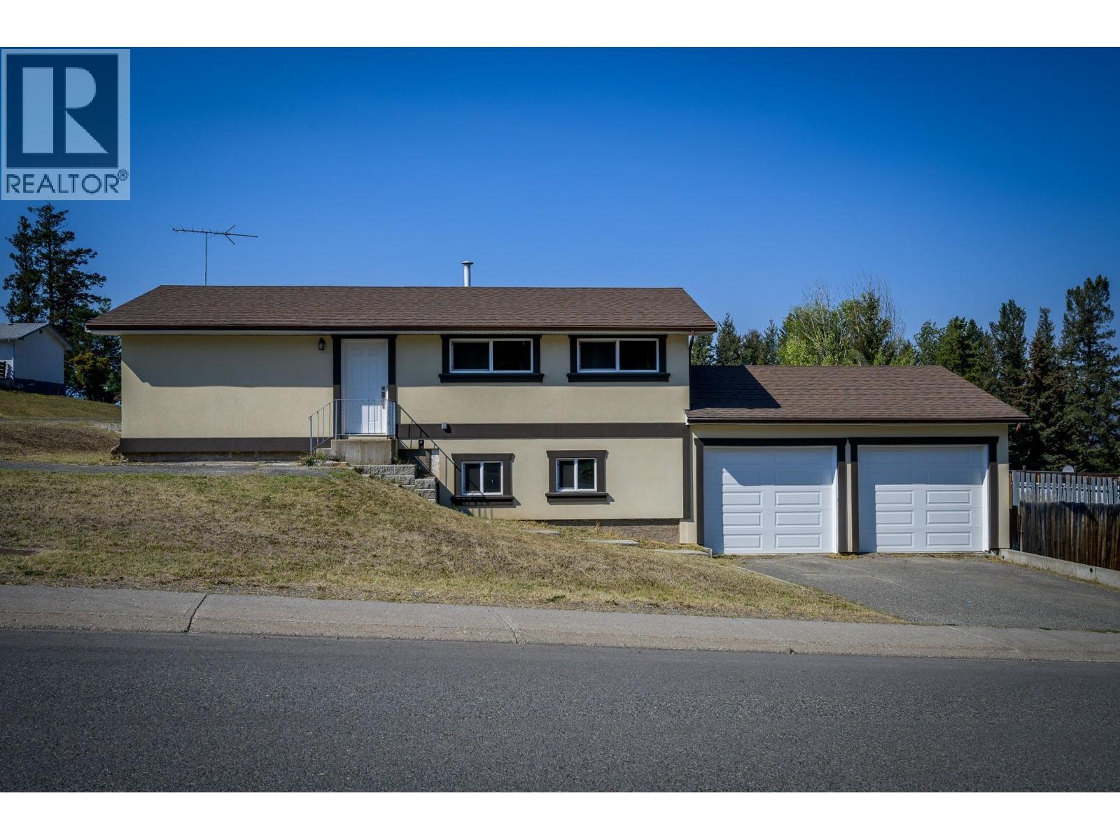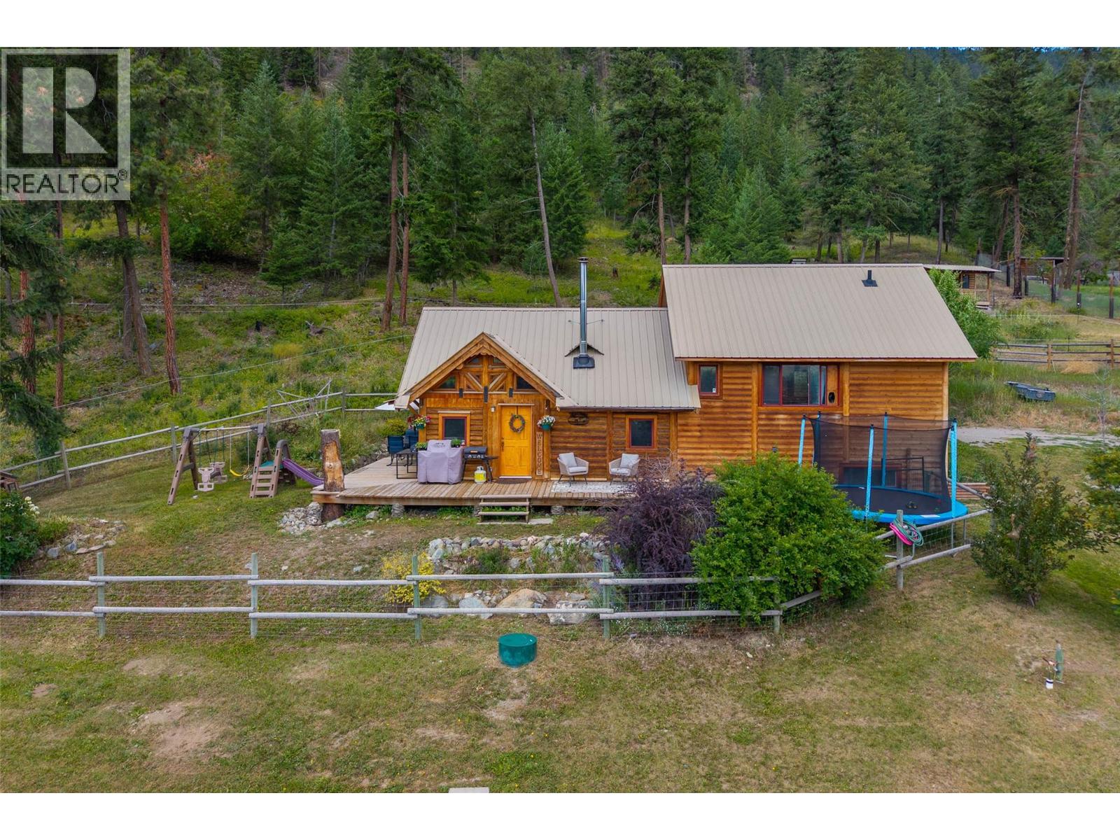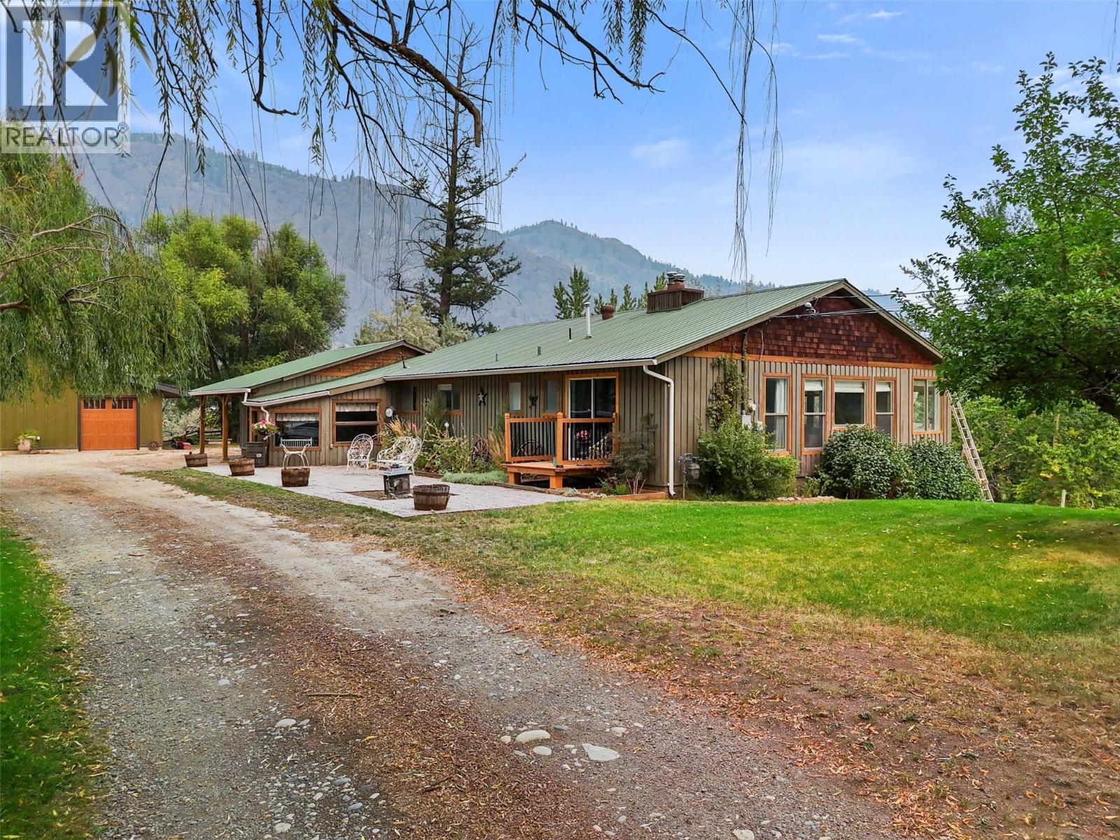
2171 Van Horne Drive Unit 9
2171 Van Horne Drive Unit 9
Highlights
Description
- Home value ($/Sqft)$357/Sqft
- Time on Houseful126 days
- Property typeSingle family
- Neighbourhood
- Median school Score
- Year built2016
- Garage spaces2
- Mortgage payment
Welcome to this stunning basement entry townhome, perfectly positioned to capture sweeping views of the surrounding mountains, and the Thompson River. The open concept main living area is thoughtfully designed to keep the views in sight, featuring a bright and airy layout with over height ceilings and engineered hardwood flooring throughout. The gourmet kitchen boasts stainless steel appliances, quartz countertops, and a spacious island with convenient pull-out drawers; ideal for both everyday use and entertaining. Step out from the living room onto the front deck, the perfect spot to enjoy your morning coffee while soaking in the scenery. The primary suite is a true retreat, offering a large walk in closet and a beautifully appointed ensuite with dual sinks and a walk in glass shower. Lower floor features a den off the main entry that can be used as a third bedroom, half bathroom, laundry and utility/storage room. Additional features include a 1 car garage plus driveway parking, a low maintenance backyard patio, and backs onto one of the largest green spaces and a welcoming community feel. Located in a sought after neighbourhood close to schools, daycare, a dog park, Costco, shopping, and scenic nature trails. This home offers the best of convenience, comfort, and lifestyle. (id:55581)
Home overview
- Cooling Central air conditioning
- Heat type Forced air, see remarks
- Sewer/ septic Municipal sewage system
- # total stories 2
- Roof Unknown
- # garage spaces 2
- # parking spaces 2
- Has garage (y/n) Yes
- # full baths 2
- # half baths 1
- # total bathrooms 3.0
- # of above grade bedrooms 2
- Flooring Mixed flooring
- Community features Pets allowed with restrictions
- Subdivision Aberdeen
- Zoning description Unknown
- Lot desc Underground sprinkler
- Lot size (acres) 0.0
- Building size 1892
- Listing # 10345396
- Property sub type Single family residence
- Status Active
- Laundry 1.676m X 3.099m
Level: Basement - Den 3.607m X 3.048m
Level: Basement - Utility 5.639m X 3.404m
Level: Basement - Bathroom (# of pieces - 2) Measurements not available
Level: Basement - Bedroom 3.607m X 3.353m
Level: Main - Bathroom (# of pieces - 4) Measurements not available
Level: Main - Dining room 4.724m X 2.134m
Level: Main - Kitchen 3.505m X 3.2m
Level: Main - Ensuite bathroom (# of pieces - 4) Measurements not available
Level: Main - Living room 4.724m X 4.343m
Level: Main - Primary bedroom 3.607m X 3.962m
Level: Main
- Listing source url Https://www.realtor.ca/real-estate/28251053/2171-van-horne-drive-unit-9-kamloops-aberdeen
- Listing type identifier Idx

$-1,373
/ Month












