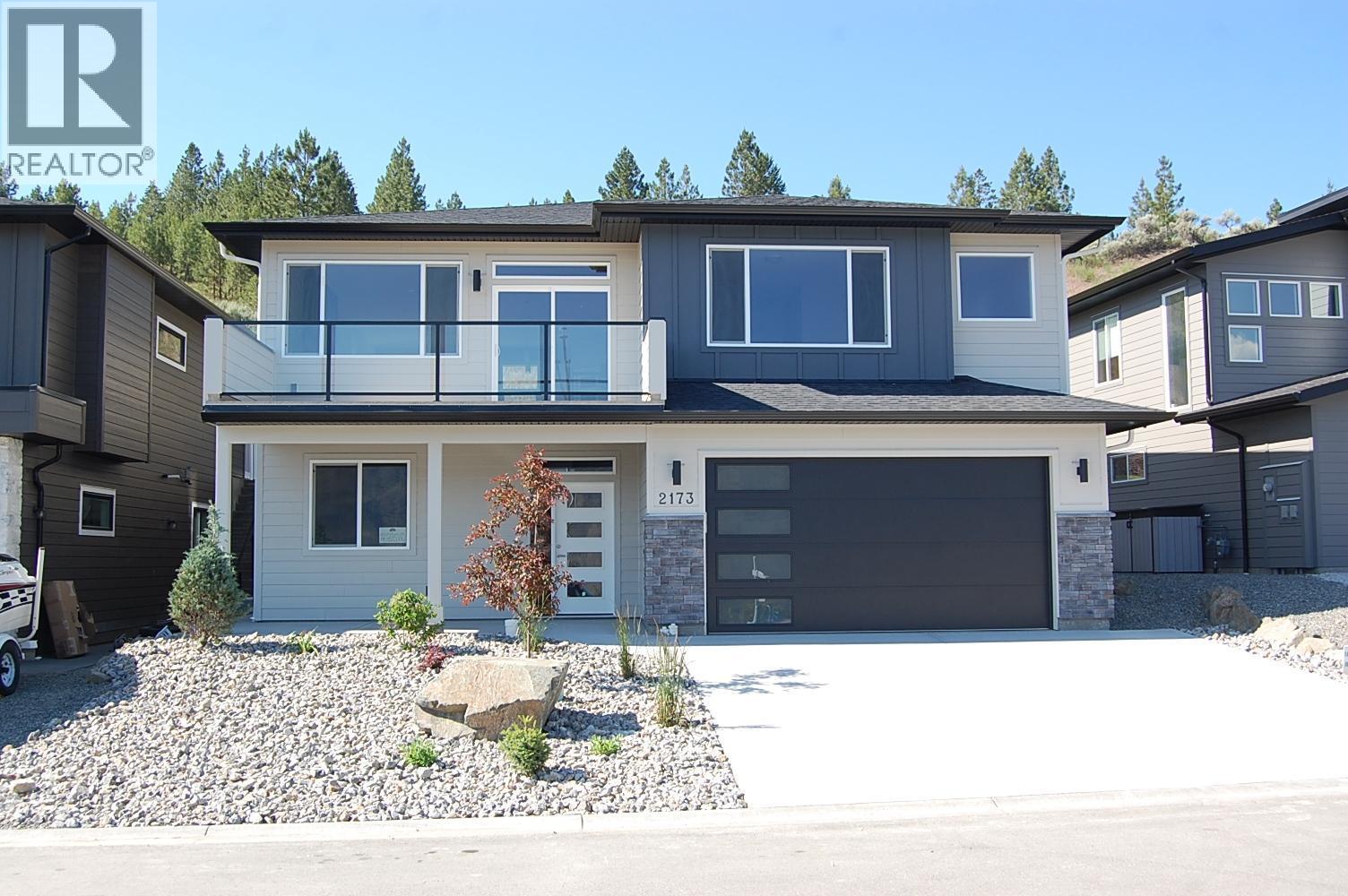- Houseful
- BC
- Kamloops
- Juniper Ridge
- 2173 Galore Cres

Highlights
Description
- Home value ($/Sqft)$375/Sqft
- Time on Houseful13 days
- Property typeSingle family
- Neighbourhood
- Median school Score
- Lot size7,405 Sqft
- Year built2025
- Garage spaces2
- Mortgage payment
OPEN HOUSE SUN. OCT. 19, 1 - 3:00. New Home In Juniper Heights. Fully finished and Landscaped with 2667 total sq. ft. 1518 Sq. ft. Up and 1149 Down. Very open designed Basement Entry Style floor plan. 3 bedrooms up with 3 bedrooms down (or 2 bedrooms plus office/den). 9' ceilings up and down. Vaulted ceiling in the Great Room area with 5' linear electric fireplace. Beautiful kitchen with 8' island and ample sized pantry. Quartz counter tops in kitchen and all bathrooms. Front deck to enjoy the view. Quality Laminate, Tile and Vinyl Plank flooring throughout the home. Deluxe Ensuite, with large shower, soaker tub and his & hers sinks. Big patio in the private rear yard. Low maintenance Hardi-Plank siding. Separate basement side entrance could accommodate a 2 bedroom in-law suite with shard laundry room. Landscaped with in-ground irigation system. 2 car garage. New Home Warranty. Appliances and Air Conditioning included. GST applicable (id:63267)
Home overview
- Cooling Central air conditioning
- Heat type Forced air, see remarks
- Sewer/ septic Municipal sewage system
- # total stories 2
- Roof Unknown
- # garage spaces 2
- # parking spaces 2
- Has garage (y/n) Yes
- # full baths 3
- # total bathrooms 3.0
- # of above grade bedrooms 5
- Flooring Mixed flooring
- Has fireplace (y/n) Yes
- Subdivision Juniper ridge
- Zoning description Unknown
- Lot dimensions 0.17
- Lot size (acres) 0.17
- Building size 2667
- Listing # 10364962
- Property sub type Single family residence
- Status Active
- Recreational room 6.045m X 4.674m
Level: Basement - Bedroom 3.251m X 2.997m
Level: Basement - Laundry 1.829m X 2.134m
Level: Basement - Foyer 3.048m X 2.235m
Level: Basement - Bedroom 3.404m X 3.2m
Level: Basement - Den 3.353m X 2.692m
Level: Basement - Bedroom 3.505m X 3.404m
Level: Main - Bedroom 3.505m X 3.048m
Level: Main - Bathroom (# of pieces - 5) Measurements not available
Level: Main - Bathroom (# of pieces - 4) Measurements not available
Level: Main - Full ensuite bathroom Measurements not available
Level: Main - Dining room 4.572m X 3.048m
Level: Main - Primary bedroom 4.267m X 4.267m
Level: Main - Living room 6.096m X 4.572m
Level: Main - Kitchen 4.572m X 3.048m
Level: Main
- Listing source url Https://www.realtor.ca/real-estate/28966837/2173-galore-crescent-kamloops-juniper-ridge
- Listing type identifier Idx

$-2,666
/ Month












