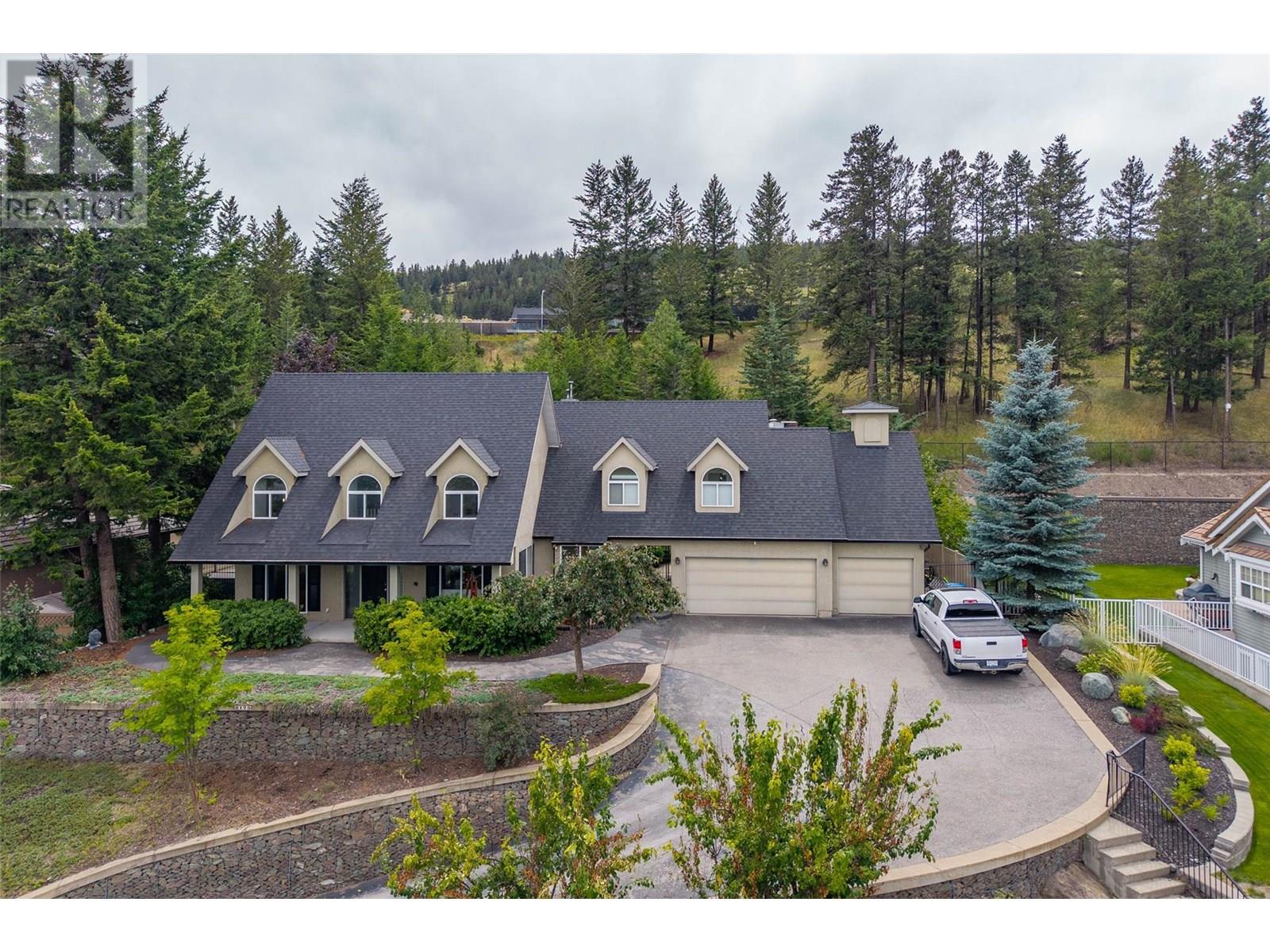
Highlights
Description
- Home value ($/Sqft)$404/Sqft
- Time on Houseful110 days
- Property typeSingle family
- StyleSplit level entry
- Neighbourhood
- Median school Score
- Lot size0.29 Acre
- Year built1993
- Garage spaces3
- Mortgage payment
Live the Aberdeen Lifestyle—Prestigious Location, Private Oasis, and Room for the Whole Family! Nestled in one of Kamloops' most desirable neighbourhoods - Glenmohr Estates in Aberdeen—this stunning two-storey home offers the perfect blend of luxury, space, and lifestyle. The star of the show? Your private backyard retreat - featuring an in-ground pool, hot tub area, gazebo for outdoor dining, built-in BBQ space, and low-maintenance landscaping. It's the ultimate space for relaxing, entertaining, and making the most of Kamloops' sunny seasons. Inside, you'll find nearly 3,100 sq. ft. of well-designed living space with over 1,600 sq. ft. on the main floor. The bright, open layout includes a spacious eat-in kitchen, formal dining area, and a stunning living room with floor-to-ceiling windows that flood the space with natural light. Hardwood floors and three cozy gas fireplaces add warmth and charm throughout. Upstairs features three generous bedrooms, including a luxurious primary suite with a full ensuite and more closet space than you’ll know what to do with. An additional 4-piece bath completes the upper level. A dedicated office/den on the main is perfect for working from home, along with a 3-piece bath with direct outdoor access - perfect for pool days. The bonus room above the triple-car garage makes the ideal games room, media space, or teen hangout. This home has it all - location, layout, lifestyle! (id:63267)
Home overview
- Cooling Central air conditioning
- Heat type Forced air
- Has pool (y/n) Yes
- Sewer/ septic Municipal sewage system
- # total stories 2
- Roof Unknown
- # garage spaces 3
- # parking spaces 9
- Has garage (y/n) Yes
- # full baths 3
- # total bathrooms 3.0
- # of above grade bedrooms 4
- Has fireplace (y/n) Yes
- Subdivision Aberdeen
- Zoning description Unknown
- Lot dimensions 0.29
- Lot size (acres) 0.29
- Building size 3092
- Listing # 10354559
- Property sub type Single family residence
- Status Active
- Primary bedroom 4.572m X 4.877m
Level: 2nd - Bedroom 3.048m X 3.658m
Level: 2nd - Ensuite bathroom (# of pieces - 4) Measurements not available
Level: 2nd - Games room 4.877m X 5.588m
Level: 2nd - Bedroom 3.353m X 3.353m
Level: 2nd - Bathroom (# of pieces - 4) Measurements not available
Level: 2nd - Laundry 1.829m X 3.962m
Level: Main - Bathroom (# of pieces - 3) Measurements not available
Level: Main - Bedroom 3.2m X 3.353m
Level: Main - Dining nook 2.134m X 2.743m
Level: Main - Dining room 3.353m X 4.572m
Level: Main - Living room 5.182m X 5.791m
Level: Main - Kitchen 2.896m X 4.572m
Level: Main - Foyer 2.438m X 3.658m
Level: Main
- Listing source url Https://www.realtor.ca/real-estate/28554236/2175-westerdale-court-kamloops-aberdeen
- Listing type identifier Idx

$-3,333
/ Month












