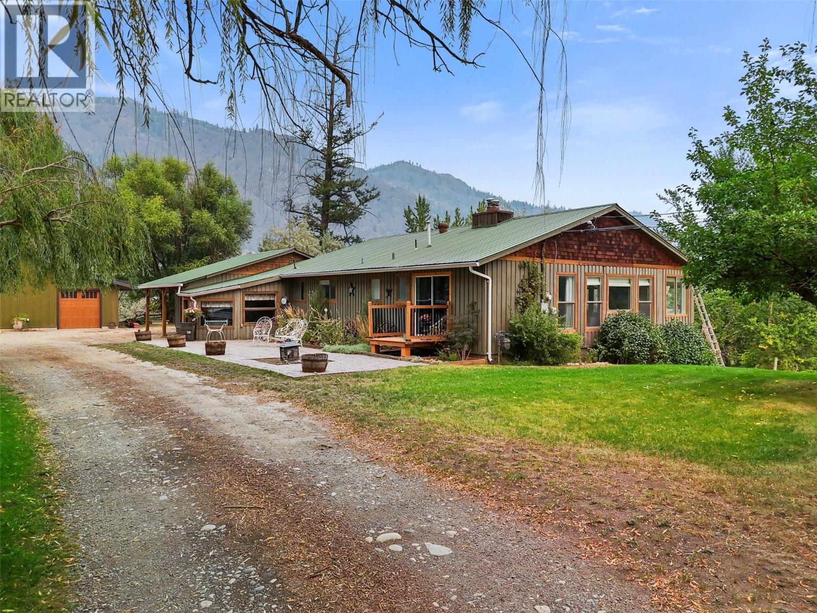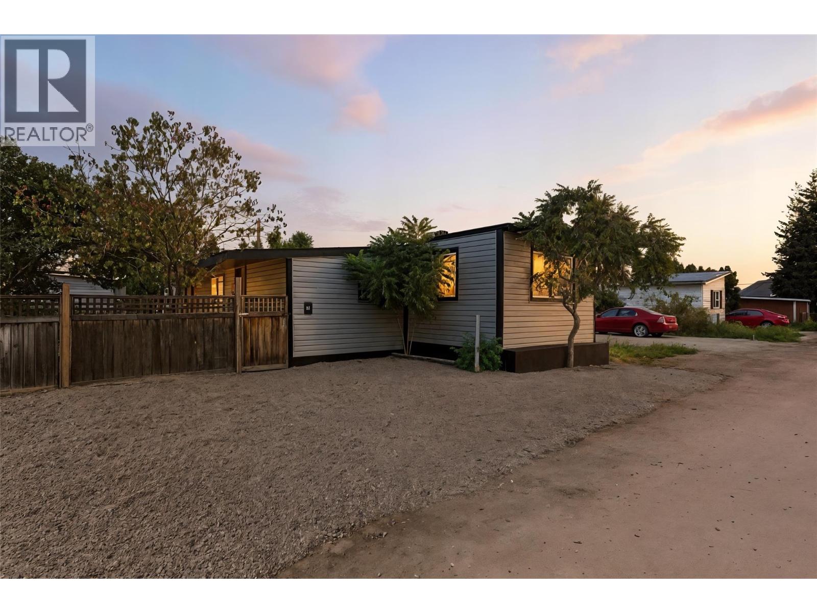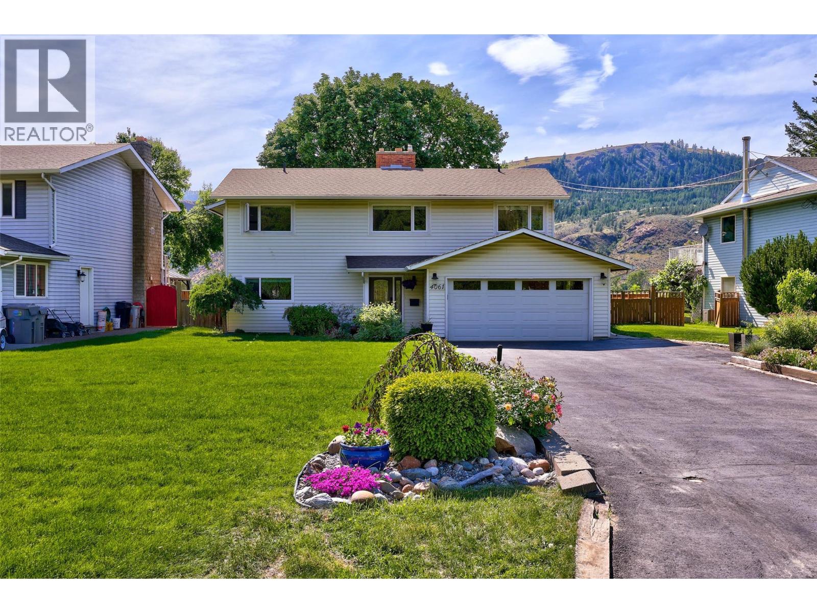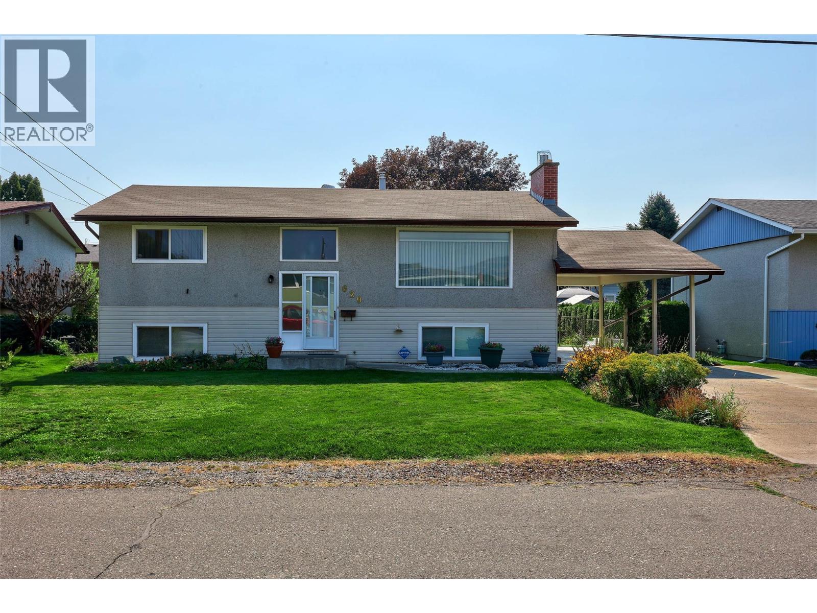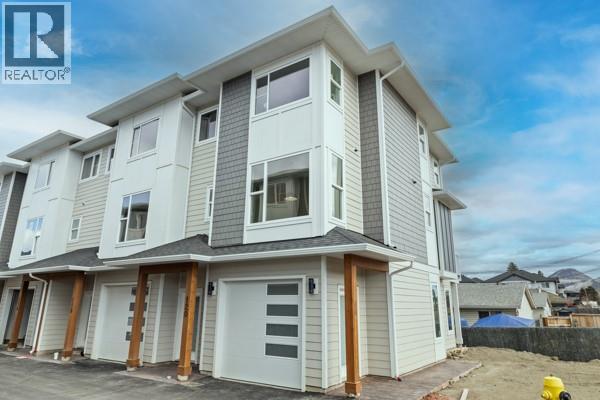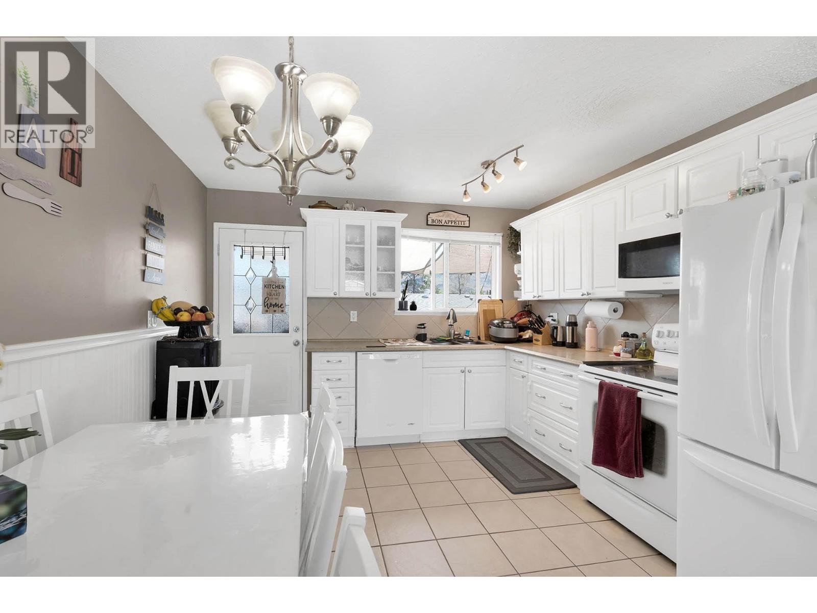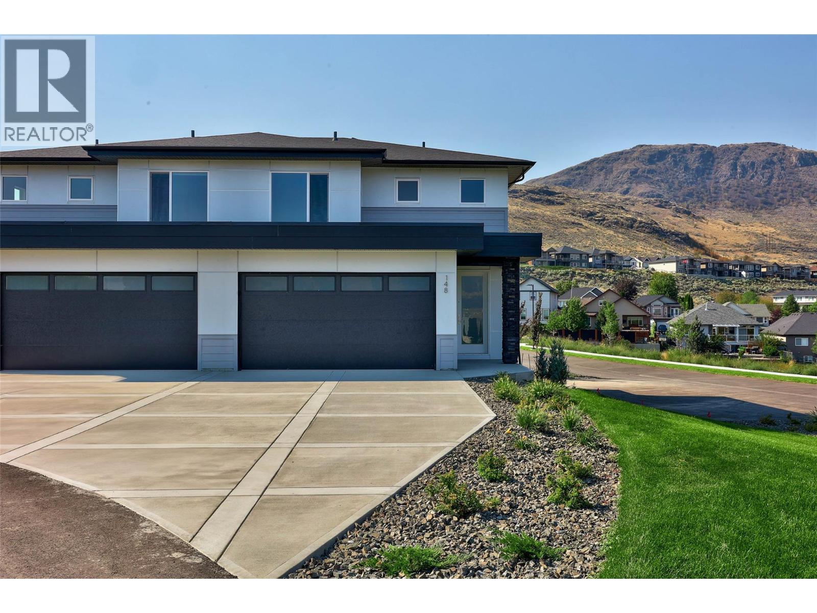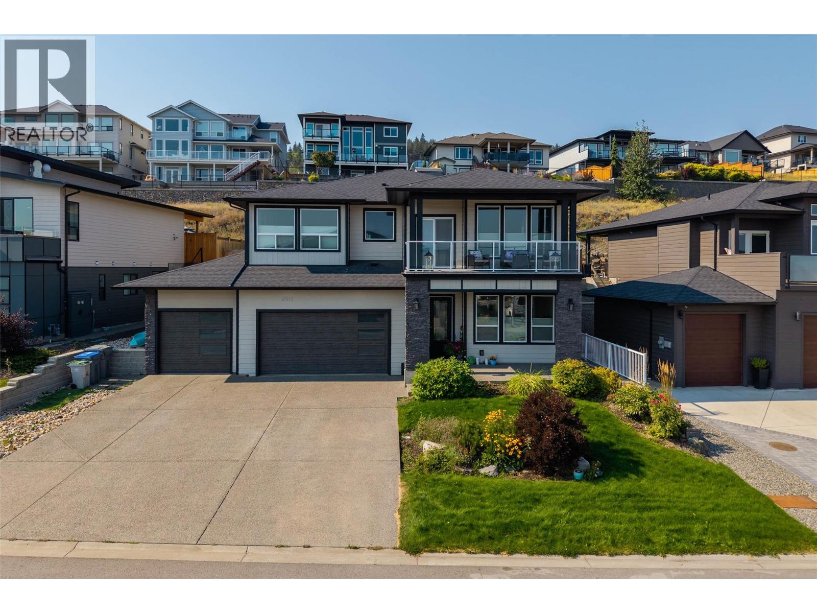
Highlights
Description
- Home value ($/Sqft)$418/Sqft
- Time on Housefulnew 20 hours
- Property typeSingle family
- Neighbourhood
- Median school Score
- Lot size9,148 Sqft
- Year built2019
- Garage spaces3
- Mortgage payment
Welcome to this stunning move-in-ready home in the highly desirable Aberdeen neighbourhood of Kamloops, known for parks, schools, shopping, and recreation. This quality 6 year old home offers a bright open design with 9 ft ceilings on the main and 11 ft ceilings down. The covered entry opens to a spacious foyer with den or guest bedroom. The finished basement features a large rec room, two bedrooms, powder room, and 3-piece bath. Floor plan allows for an easy 2-bedroom suite or in-law setup with plumbing for kitchen/wet bar, separate heating, and its own laundry. Upstairs, the main living space boasts a welcoming living room with electric fireplace & entertainment center, large windows, and patio doors to a covered deck. The island kitchen includes quartz counters, walk-in pantry, and high-end LG appliances. The primary suite offers a walk-in closet and deluxe 5-piece ensuite, plus two additional bedrooms. Main floor laundry with a second laundry room down for flexibility. Extras include central air, central vac, 725.5 sq ft, triple car garage deep enough to fit a full sized truck, and oversized driveway with parking for 6 vehicles. The landscaped yard has underground sprinklers, gas BBQ hookup, and is pre-wired for hot tub. A beautiful Aberdeen home ready for quick possession—quality, comfort, and versatility in a prime location! (id:63267)
Home overview
- Cooling Central air conditioning
- Heat source Electric
- Heat type Baseboard heaters, forced air, see remarks
- Sewer/ septic Municipal sewage system
- # total stories 2
- Roof Unknown
- # garage spaces 3
- # parking spaces 3
- Has garage (y/n) Yes
- # full baths 3
- # half baths 1
- # total bathrooms 4.0
- # of above grade bedrooms 6
- Flooring Mixed flooring
- Community features Family oriented
- Subdivision Aberdeen
- Zoning description Unknown
- Lot desc Underground sprinkler
- Lot dimensions 0.21
- Lot size (acres) 0.21
- Building size 2870
- Listing # 10361576
- Property sub type Single family residence
- Status Active
- Kitchen 4.902m X 3.835m
Level: 2nd - Bedroom 3.48m X 3.378m
Level: 2nd - Bathroom (# of pieces - 4) Measurements not available
Level: 2nd - Primary bedroom 3.962m X 4.191m
Level: 2nd - Laundry 2.337m X 1.854m
Level: 2nd - Dining room 3.962m X 2.972m
Level: 2nd - Bedroom 3.404m X 4.547m
Level: 2nd - Bathroom (# of pieces - 5) Measurements not available
Level: 2nd - Living room 5.842m X 6.274m
Level: 2nd - Family room 5.613m X 5.207m
Level: Main - Bathroom (# of pieces - 2) Measurements not available
Level: Main - Bathroom (# of pieces - 4) Measurements not available
Level: Main - Bedroom 4.14m X 3.023m
Level: Main - Foyer 2.311m X 4.547m
Level: Main - Bedroom 4.14m X 3.327m
Level: Main - Laundry 1.727m X 2.083m
Level: Main - Bedroom 3.48m X 3.404m
Level: Main
- Listing source url Https://www.realtor.ca/real-estate/28816991/2185-linfield-drive-kamloops-aberdeen
- Listing type identifier Idx

$-3,197
/ Month

