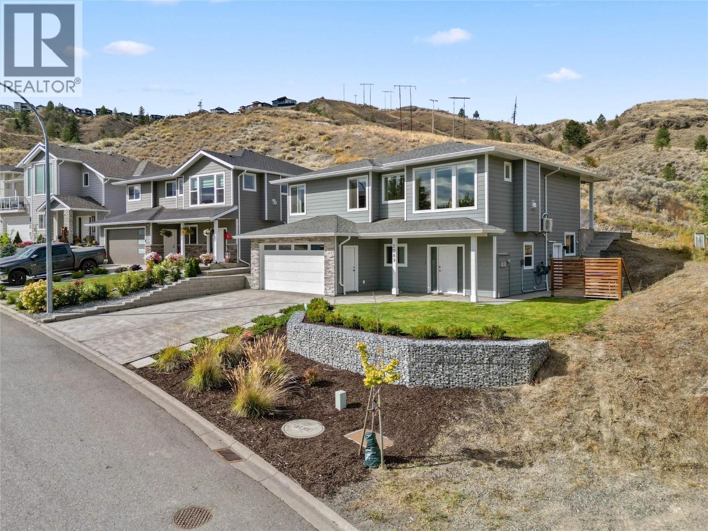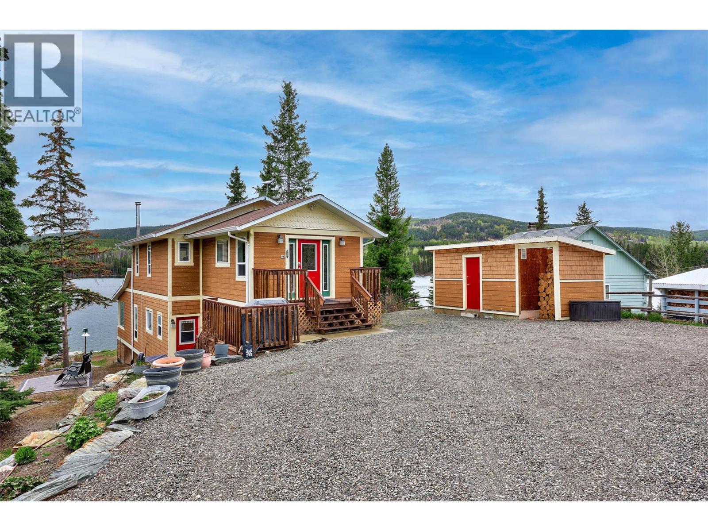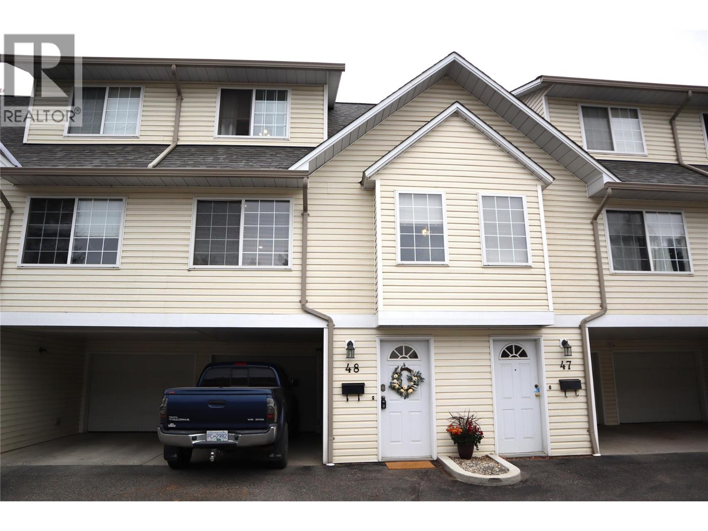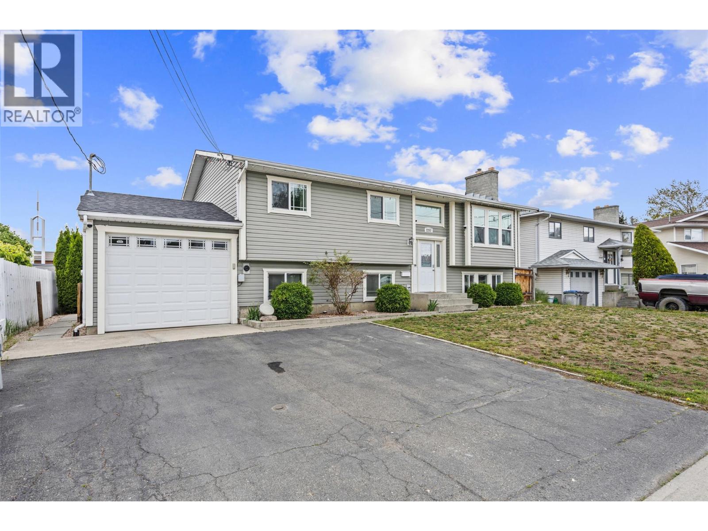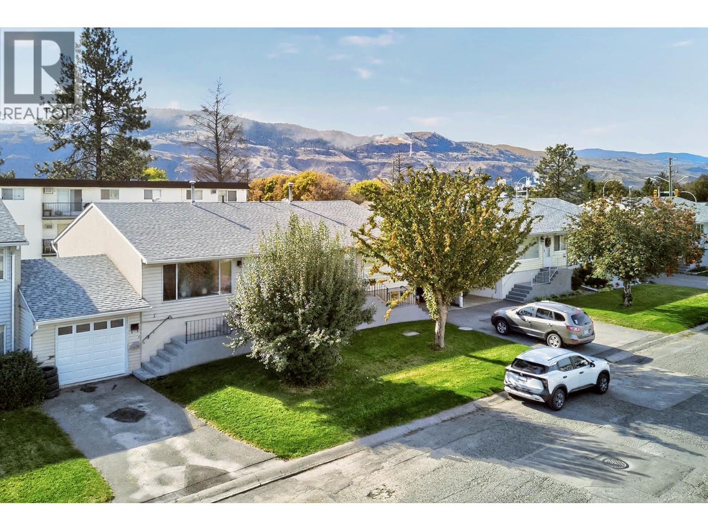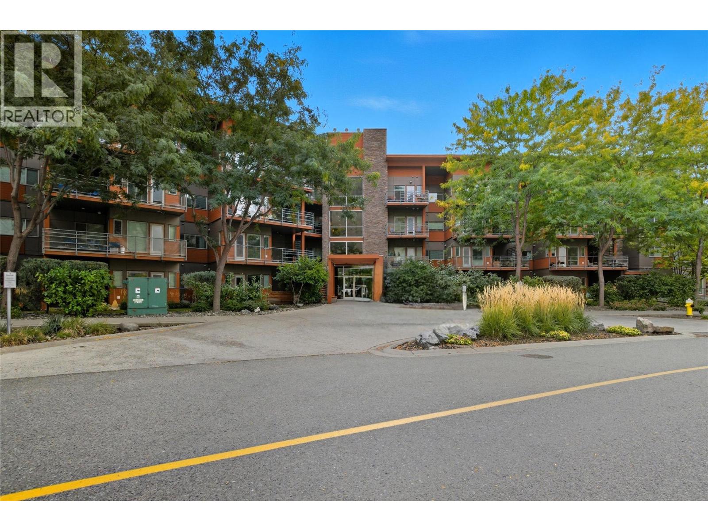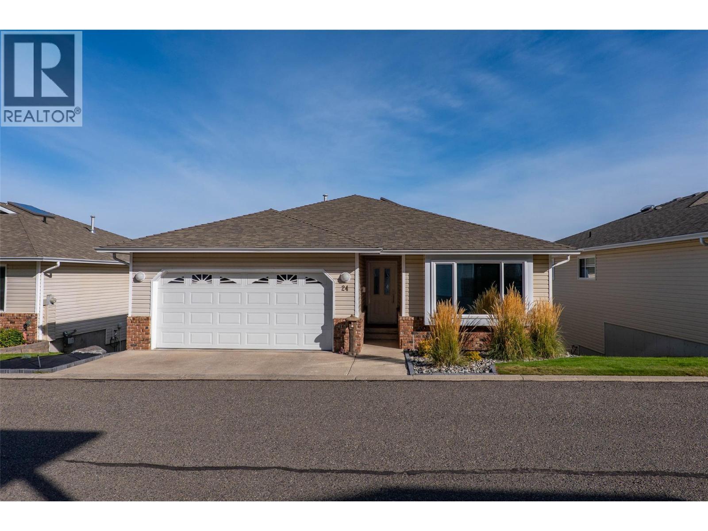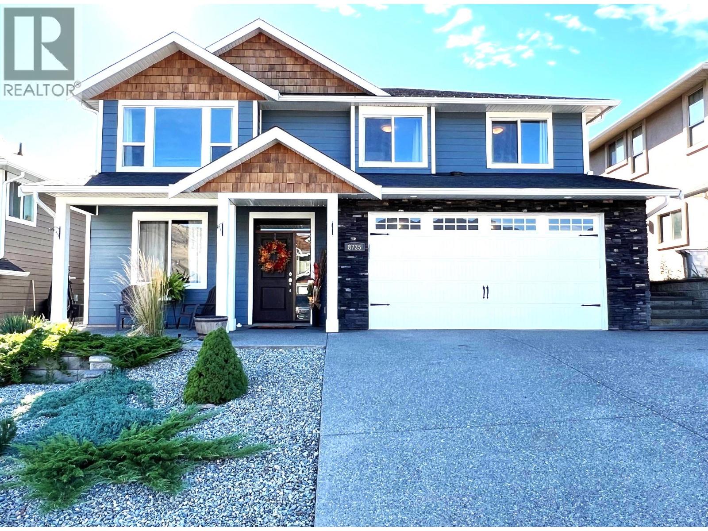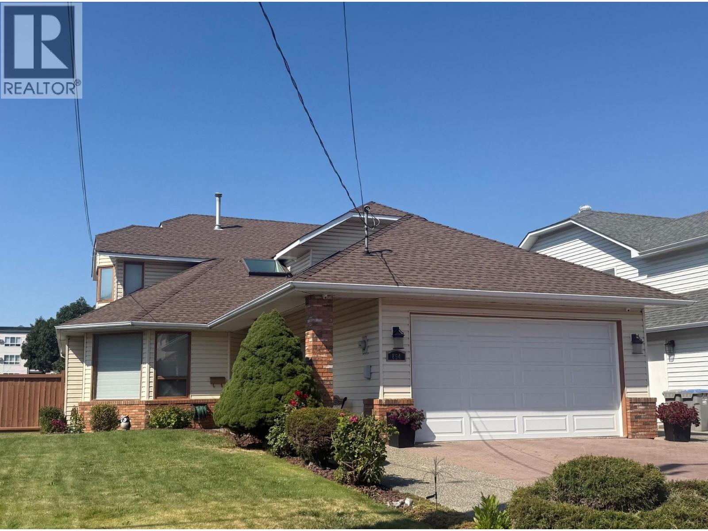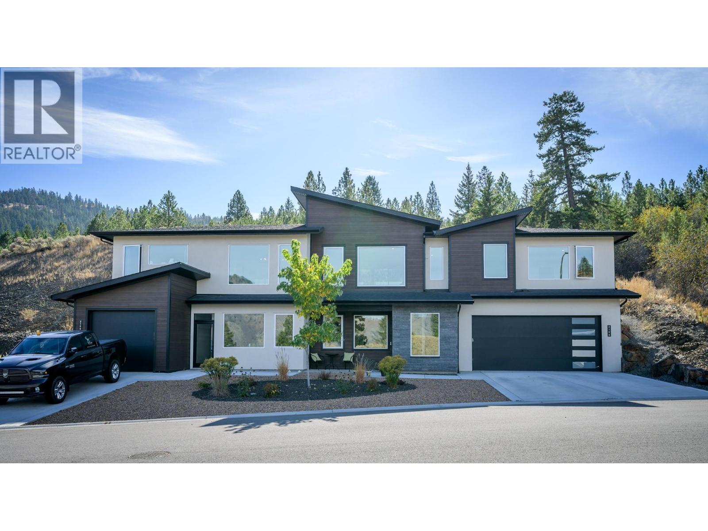
Highlights
Description
- Home value ($/Sqft)$349/Sqft
- Time on Housefulnew 3 hours
- Property typeSingle family
- Neighbourhood
- Median school Score
- Lot size8,712 Sqft
- Year built2023
- Garage spaces3
- Mortgage payment
First Time on the Market in Juniper West! This custom-designed, one-of-a-kind home built by Fidanza is ideally situated at the end of a quiet cul-de-sac on Galore Crescent. Set on a spacious 8,567 sq.ft. lot, the property features a unique layout with a fully self-contained 1-bedroom legal suite—complete with its own private garage—located on the east side of the home, offering excellent flexibility and income potential. The main residence occupies the west side and boasts 3 spacious bedrooms upstairs plus a convenient office on the main entry level. The interior is tastefully finished with a mix of laminate, tile, and vinyl plank flooring, and the open-concept main living area features raised ceilings and sweeping valley views. The stylish kitchen is a true showpiece, with a large island ideal for entertaining and modern two-tone cabinetry that adds a designer touch. Enjoy privacy, a premium location, and the benefit of a mortgage helper—all in one exceptional home. All measurements are approximate and should be verified by the buyer. (id:63267)
Home overview
- Cooling Central air conditioning
- Heat type Forced air
- Sewer/ septic Municipal sewage system
- # total stories 2
- # garage spaces 3
- # parking spaces 3
- Has garage (y/n) Yes
- # full baths 3
- # total bathrooms 3.0
- # of above grade bedrooms 4
- Flooring Laminate, mixed flooring, vinyl
- Community features Rentals allowed
- Subdivision Juniper ridge
- Zoning description Unknown
- Lot dimensions 0.2
- Lot size (acres) 0.2
- Building size 3540
- Listing # 10365028
- Property sub type Single family residence
- Status Active
- Living room 4.724m X 5.182m
- Kitchen 2.921m X 3.658m
- Bedroom 3.327m X 3.099m
- Bathroom (# of pieces - 4) Measurements not available
Level: 2nd - Bedroom 3.505m X 3.353m
Level: 2nd - Dining room 4.14m X 3.556m
Level: 2nd - Living room 5.004m X 6.706m
Level: 2nd - Primary bedroom 4.216m X 4.521m
Level: 2nd - Laundry 3.124m X 1.676m
Level: 2nd - Kitchen 3.2m X 4.826m
Level: 2nd - Ensuite bathroom (# of pieces - 5) Measurements not available
Level: 2nd - Bedroom 3.505m X 3.454m
Level: 2nd - Office 3.785m X 3.251m
Level: Basement - Foyer 2.286m X 5.994m
Level: Basement - Mudroom 2.946m X 1.956m
Level: Basement - Bathroom (# of pieces - 4) Measurements not available
Level: Basement - Utility 2.286m X 1.956m
Level: Basement
- Listing source url Https://www.realtor.ca/real-estate/28955833/2195-galore-crescent-kamloops-juniper-ridge
- Listing type identifier Idx

$-3,293
/ Month

