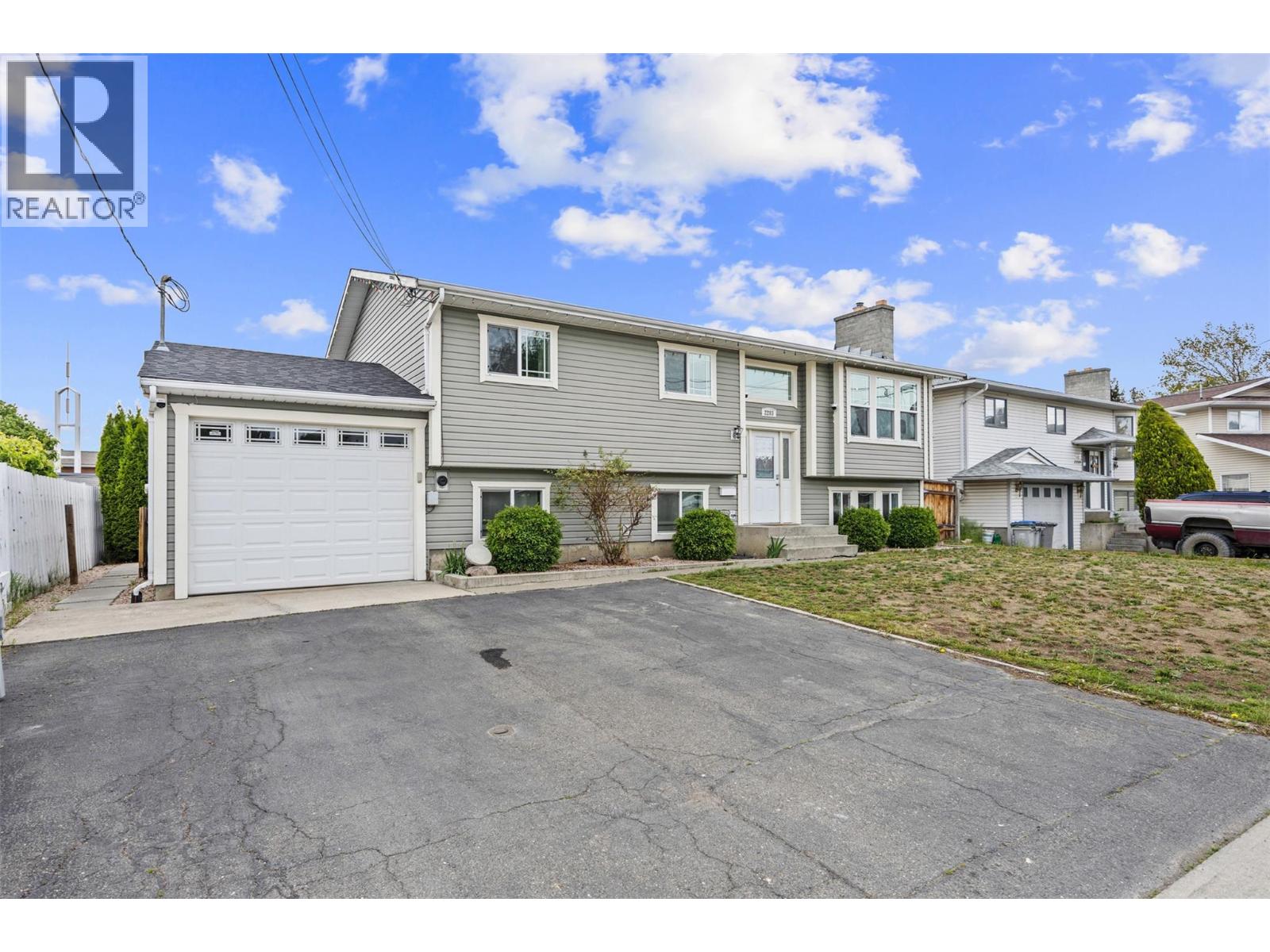- Houseful
- BC
- Kamloops
- Brocklehurst
- 2203 Bossert Ave

Highlights
This home is
1%
Time on Houseful
16 Days
School rated
5.1/10
Kamloops
-1.42%
Description
- Home value ($/Sqft)$306/Sqft
- Time on Houseful16 days
- Property typeSingle family
- Neighbourhood
- Median school Score
- Lot size5,227 Sqft
- Year built1988
- Garage spaces1
- Mortgage payment
Wonderful location near the new Parkcrest School, walking distance to Brock Recreation Centre (swimming pool & skating rink), 3 bdrms up, and 2 to 3 bdrm suite down. Livingroom features vaulted cedar ceilings with gas fireplace. Good-sized kitchen with access to sundeck. Fenced yard with hot tub. 4 pce main bathroom, previous master ensuite converted to upstairs laundry, could be converted back. Includes 200 amp service, single garage, Updated Roof(2022),furnace & A/C 2020, Hot water tank 2019 . Great family home with income helper! (id:63267)
Home overview
Amenities / Utilities
- Cooling Central air conditioning
- Heat type Forced air, see remarks
- Sewer/ septic Municipal sewage system
Exterior
- # total stories 2
- Roof Unknown
- Fencing Fence
- # garage spaces 1
- # parking spaces 1
- Has garage (y/n) Yes
Interior
- # full baths 2
- # total bathrooms 2.0
- # of above grade bedrooms 6
- Flooring Mixed flooring
- Has fireplace (y/n) Yes
Location
- Community features Family oriented
- Subdivision Brocklehurst
- Zoning description Unknown
Lot/ Land Details
- Lot dimensions 0.12
Overview
- Lot size (acres) 0.12
- Building size 2416
- Listing # 10365104
- Property sub type Single family residence
- Status Active
Rooms Information
metric
- Bedroom 3.861m X 3.073m
Level: Basement - Bedroom 5.867m X 4.699m
Level: Basement - Bedroom 3.759m X 3.073m
Level: Basement - Kitchen 5.588m X 4.064m
Level: Basement - Bathroom (# of pieces - 4) Measurements not available
Level: Basement - Primary bedroom 4.14m X 3.581m
Level: Main - Laundry 1.524m X 1.27m
Level: Main - Kitchen 4.14m X 2.997m
Level: Main - Bedroom 2.515m X 3.175m
Level: Main - Dining room 4.572m X 4.013m
Level: Main - Bathroom (# of pieces - 4) Measurements not available
Level: Main - Living room 4.267m X 4.013m
Level: Main - Bedroom 3.175m X 2.591m
Level: Main
SOA_HOUSEKEEPING_ATTRS
- Listing source url Https://www.realtor.ca/real-estate/28956730/2203-bossert-avenue-kamloops-brocklehurst
- Listing type identifier Idx
The Home Overview listing data and Property Description above are provided by the Canadian Real Estate Association (CREA). All other information is provided by Houseful and its affiliates.

Lock your rate with RBC pre-approval
Mortgage rate is for illustrative purposes only. Please check RBC.com/mortgages for the current mortgage rates
$-1,973
/ Month25 Years fixed, 20% down payment, % interest
$
$
$
%
$
%

Schedule a viewing
No obligation or purchase necessary, cancel at any time
Nearby Homes
Real estate & homes for sale nearby












