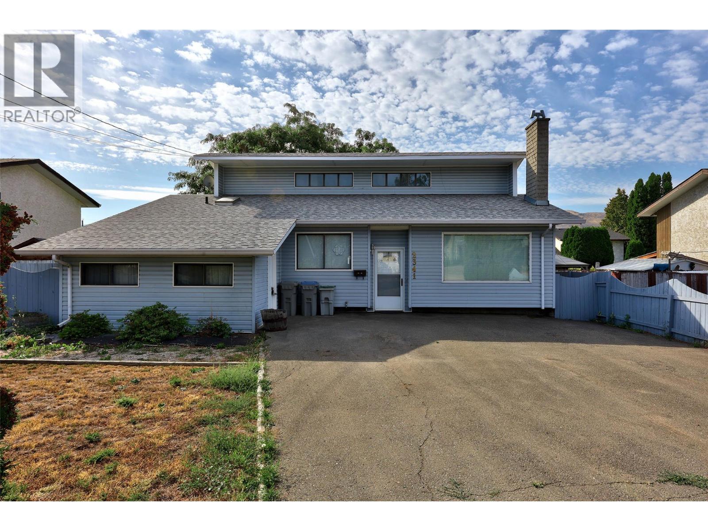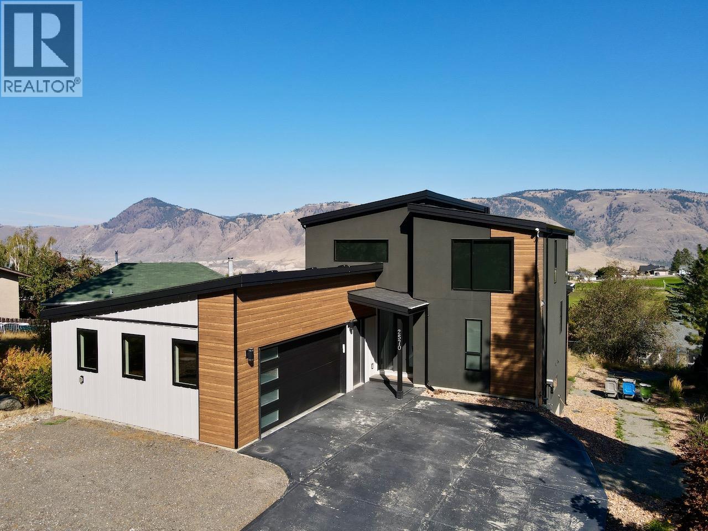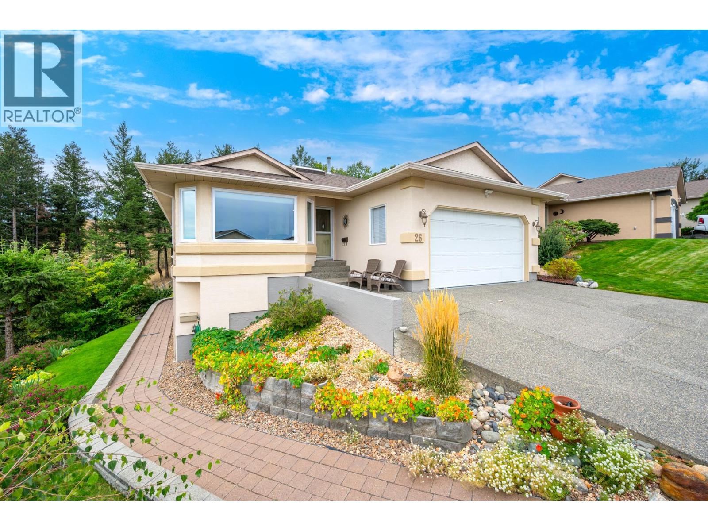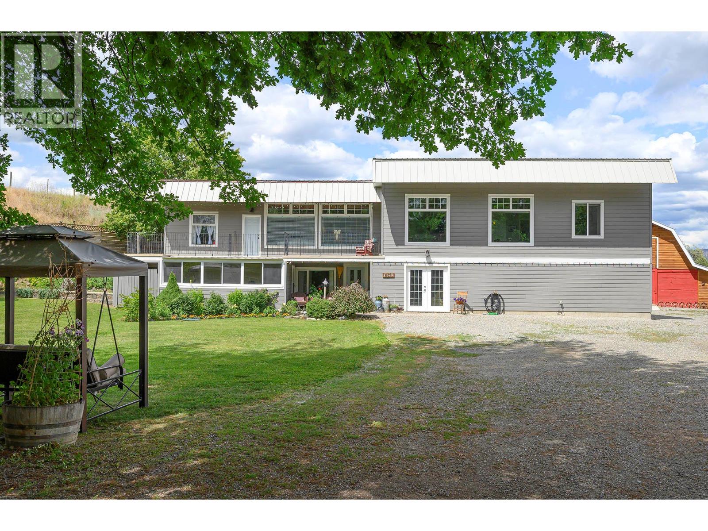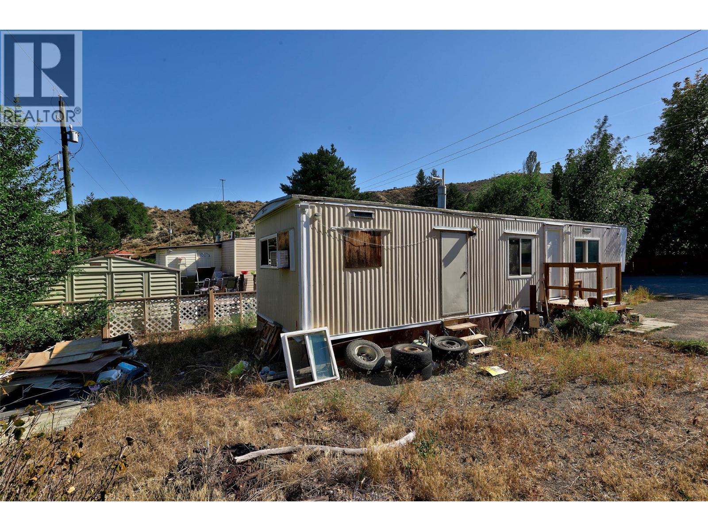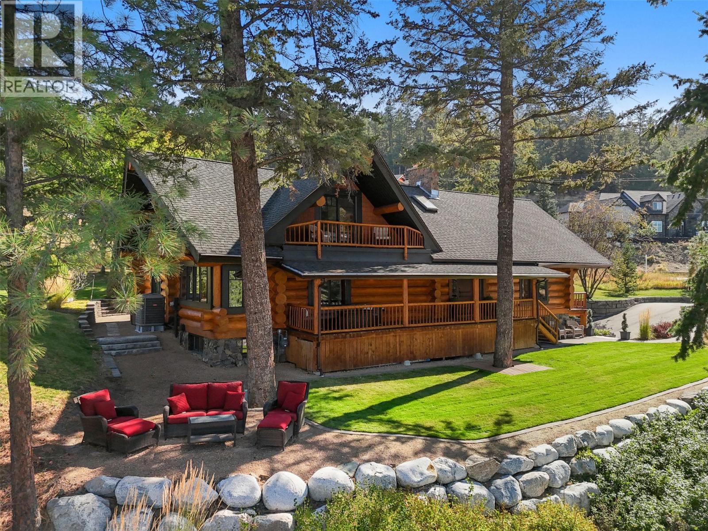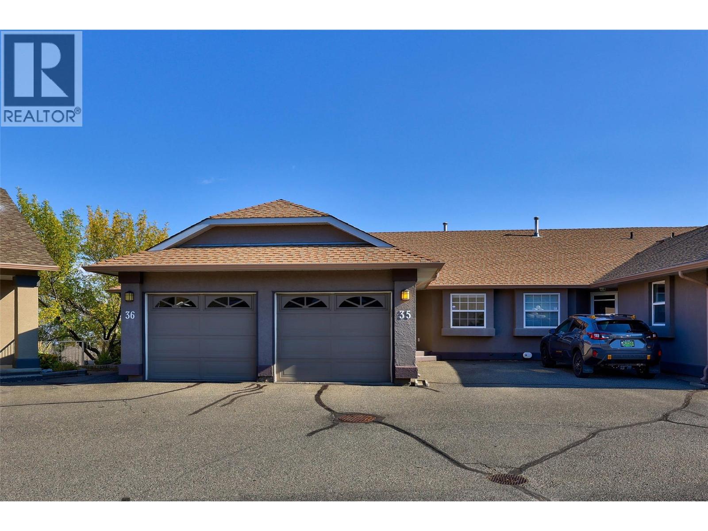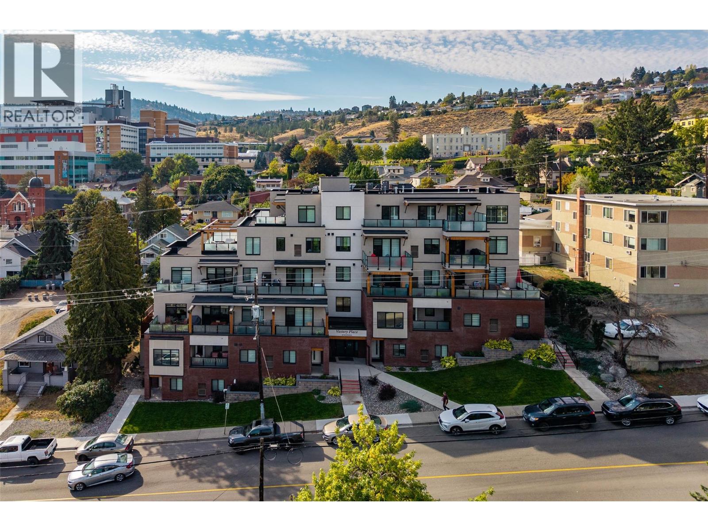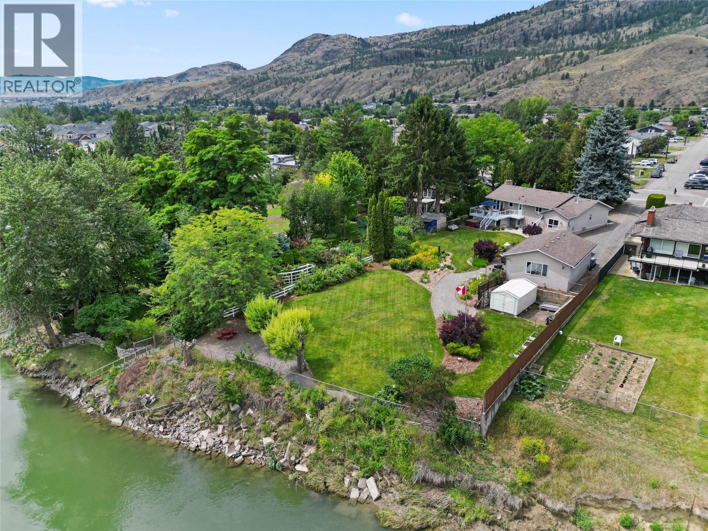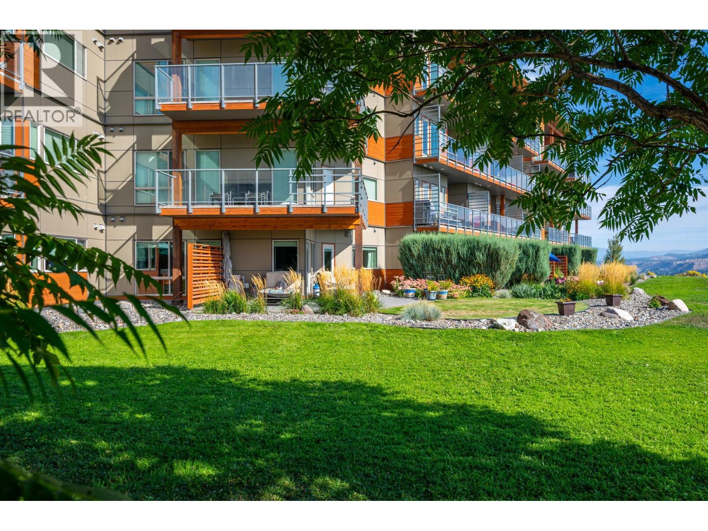- Houseful
- BC
- Kamloops
- Batchelor Heights
- 2209 Saddleback Dr
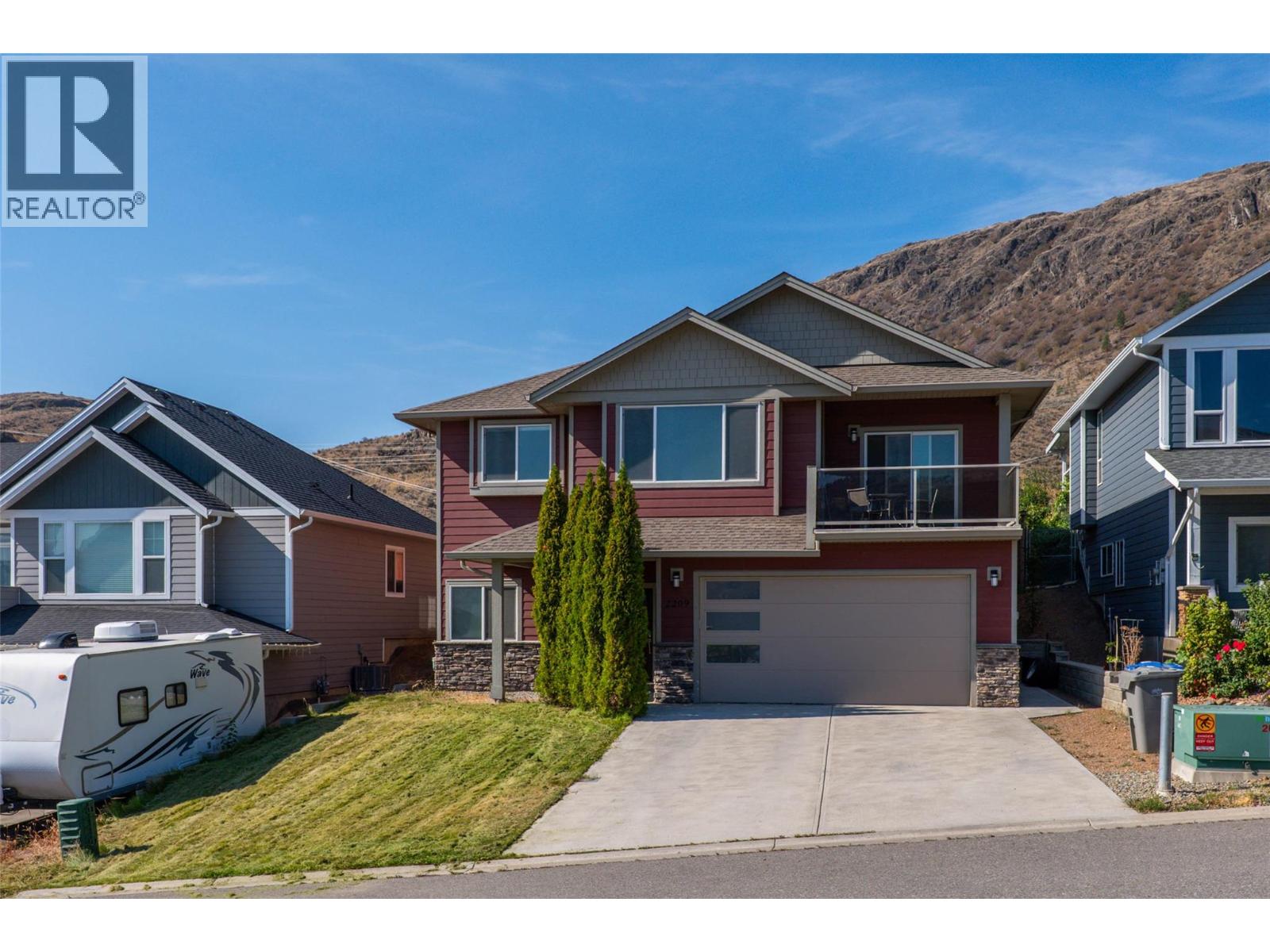
Highlights
Description
- Home value ($/Sqft)$319/Sqft
- Time on Housefulnew 2 hours
- Property typeSingle family
- Neighbourhood
- Median school Score
- Lot size5,227 Sqft
- Year built2014
- Garage spaces2
- Mortgage payment
Welcome to this family friendly home in the community of Batchelor Heights. This spacious property offers a self-contained 2-bedroom suite, making it ideal for extended family or as a mortgage helper. The main floor features 3 bedrooms, including a large primary suite complete with his and her walk-in closets and a spa-inspired ensuite with soaker tub, separate shower, and double sinks. The open-concept design showcases a comfortable living room, generous dining area, and a stylish kitchen with eating bar, gas stove, walk-in pantry, and full set of appliances, with direct access to the fenced backyard. Step out onto the sundeck off the dining area to relax and enjoy sweeping city views. With 9’ ceilings, hardwood and tile floors, and a functional layout, the main floor offers both comfort and elegance. The fully finished suite includes 2 bedrooms, a separate entrance, full kitchen with dishwasher, stacking washer and dryer, and private living space, perfect for generating income or providing independence for family. Currently rented for $1700/month. Outside, the yard is fully fenced for kids and pets, offering both privacy and security. Located in Batchelor Heights, this home combines convenience and lifestyle, with stunning hillside views and easy access to schools, shopping, and downtown Kamloops. Outdoor enthusiasts will love the nearby hiking and biking trails, as well as access to Lac De Bois and surrounding recreation areas. With modern features, income potential, and an unbeatable location, this property offers an exceptional opportunity to enjoy everything Kamloops has to offer. (id:63267)
Home overview
- Cooling Central air conditioning
- Heat type Forced air, see remarks
- Sewer/ septic Municipal sewage system
- # total stories 2
- Roof Unknown
- # garage spaces 2
- # parking spaces 2
- Has garage (y/n) Yes
- # full baths 3
- # total bathrooms 3.0
- # of above grade bedrooms 5
- Flooring Mixed flooring
- Subdivision Batchelor heights
- Zoning description Residential
- Lot dimensions 0.12
- Lot size (acres) 0.12
- Building size 2927
- Listing # 10364200
- Property sub type Single family residence
- Status Active
- Kitchen 4.902m X 4.648m
- Bedroom 2.921m X 2.997m
- Living room 2.896m X 4.064m
- Full bathroom Measurements not available
- Bedroom 2.997m X 6.325m
- Laundry 2.946m X 1.676m
Level: Basement - Office 2.946m X 3.048m
Level: Basement - Foyer 1.956m X 4.064m
Level: Basement - Mudroom 1.956m X 1.803m
Level: Basement - Living room 4.597m X 5.436m
Level: Main - Bedroom 3.124m X 3.429m
Level: Main - Bathroom (# of pieces - 5) Measurements not available
Level: Main - Dining room 3.531m X 4.877m
Level: Main - Primary bedroom 4.699m X 3.937m
Level: Main - Kitchen 3.277m X 7.391m
Level: Main - Bathroom (# of pieces - 4) Measurements not available
Level: Main - Bedroom 3.099m X 3.683m
Level: Main
- Listing source url Https://www.realtor.ca/real-estate/28918168/2209-saddleback-drive-kamloops-batchelor-heights
- Listing type identifier Idx

$-2,493
/ Month

